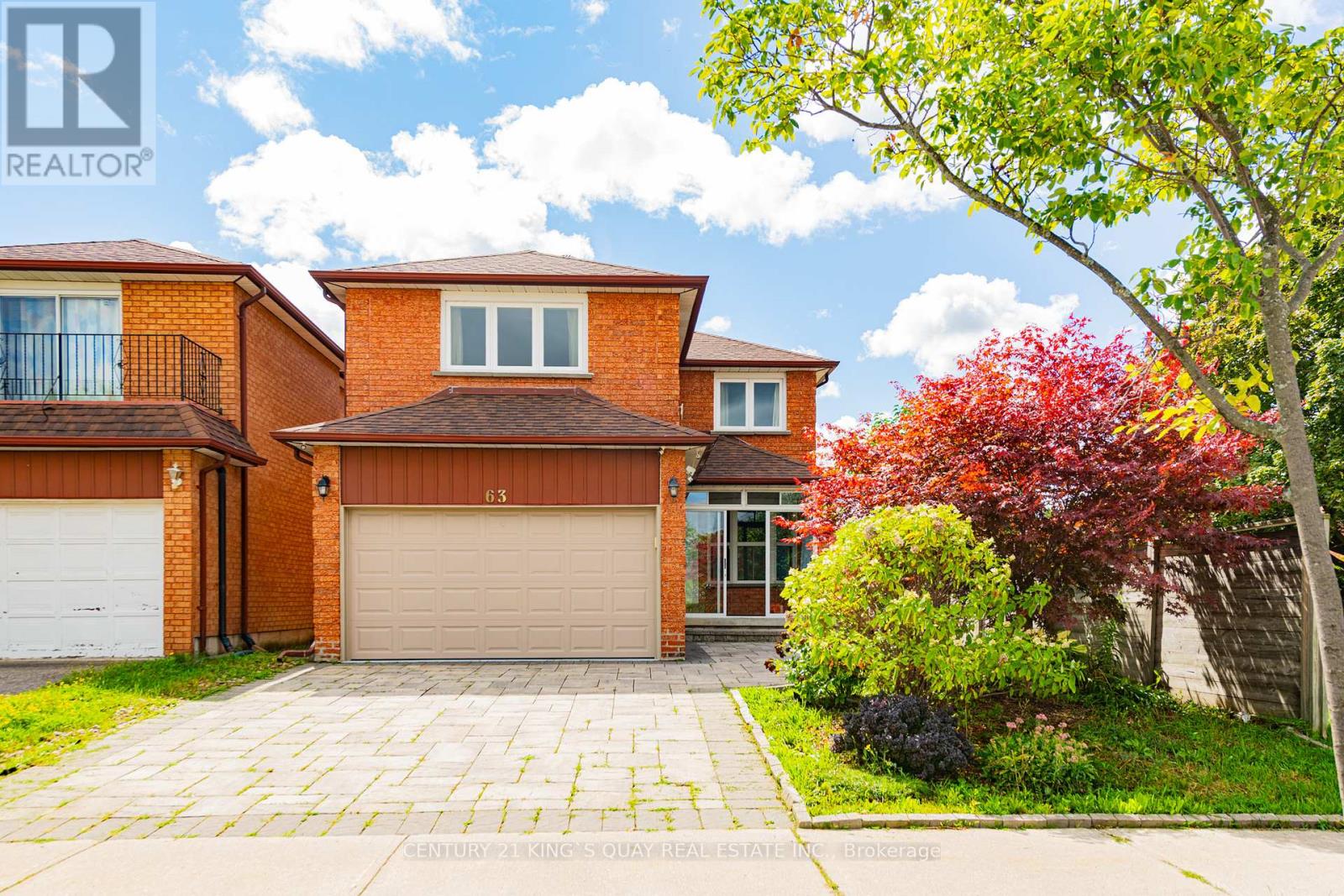63 Royal Palm Drive Vaughan, Ontario L4J 5P9
6 Bedroom
4 Bathroom
2000 - 2500 sqft
Central Air Conditioning
Forced Air
$4,500 Monthly
Bright & Cozy 4+2 Detached Home in Sought After Crestwood Neighbourhood. Fully Interlocked Front & Backyard, Landscaped w/Style & Privacy. Finished Basement w/2 Bedrooms, Large Recreation Room & Separate Entrance. Upgraded Kitchen w/Granite Counters, Stainless Steel Appliances & Eat-in Area. Wood Floor & Smooth Ceiling Throughout, Spacious Bedrooms w/Renovated Bathrooms. Well Maintained Inside & Out, Walking Distance to TTC, Shops, Groceries, Restaurants; Short Ride to Subway Station, North York Centre, and Highways. (id:60365)
Property Details
| MLS® Number | N12371519 |
| Property Type | Single Family |
| Community Name | Crestwood-Springfarm-Yorkhill |
| Features | Carpet Free |
| ParkingSpaceTotal | 4 |
Building
| BathroomTotal | 4 |
| BedroomsAboveGround | 4 |
| BedroomsBelowGround | 2 |
| BedroomsTotal | 6 |
| Appliances | Dishwasher, Dryer, Furniture, Hood Fan, Stove, Washer, Refrigerator |
| BasementDevelopment | Finished |
| BasementFeatures | Separate Entrance |
| BasementType | N/a (finished) |
| ConstructionStyleAttachment | Detached |
| CoolingType | Central Air Conditioning |
| ExteriorFinish | Brick |
| FlooringType | Hardwood, Laminate, Ceramic |
| FoundationType | Concrete |
| HalfBathTotal | 1 |
| HeatingFuel | Natural Gas |
| HeatingType | Forced Air |
| StoriesTotal | 2 |
| SizeInterior | 2000 - 2500 Sqft |
| Type | House |
| UtilityWater | Municipal Water |
Parking
| Attached Garage | |
| Garage |
Land
| Acreage | No |
| Sewer | Sanitary Sewer |
| SizeDepth | 106 Ft ,7 In |
| SizeFrontage | 34 Ft ,6 In |
| SizeIrregular | 34.5 X 106.6 Ft |
| SizeTotalText | 34.5 X 106.6 Ft |
Rooms
| Level | Type | Length | Width | Dimensions |
|---|---|---|---|---|
| Second Level | Primary Bedroom | 4.6 m | 4.09 m | 4.6 m x 4.09 m |
| Second Level | Bedroom 2 | 4.6 m | 4.62 m | 4.6 m x 4.62 m |
| Second Level | Bedroom 3 | 3.63 m | 3.56 m | 3.63 m x 3.56 m |
| Second Level | Bedroom 4 | 4.6 m | 3.51 m | 4.6 m x 3.51 m |
| Basement | Bedroom | 5 m | 3.2 m | 5 m x 3.2 m |
| Basement | Recreational, Games Room | 7.67 m | 3.81 m | 7.67 m x 3.81 m |
| Basement | Bedroom | 3.94 m | 3.81 m | 3.94 m x 3.81 m |
| Main Level | Living Room | 5.26 m | 3.38 m | 5.26 m x 3.38 m |
| Main Level | Dining Room | 3.38 m | 3.33 m | 3.38 m x 3.33 m |
| Main Level | Kitchen | 5.26 m | 2.84 m | 5.26 m x 2.84 m |
| Main Level | Family Room | 4.34 m | 3.51 m | 4.34 m x 3.51 m |
Michael Yang
Broker
Century 21 King's Quay Real Estate Inc.
7303 Warden Ave #101
Markham, Ontario L3R 5Y6
7303 Warden Ave #101
Markham, Ontario L3R 5Y6













































