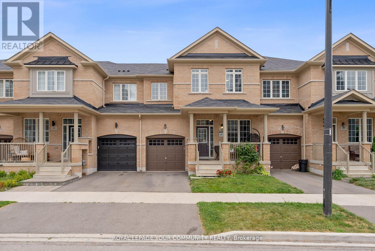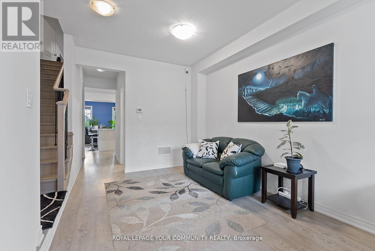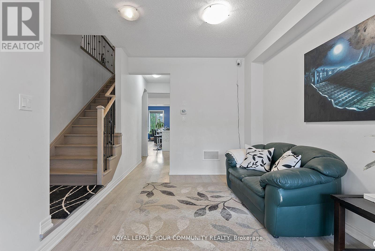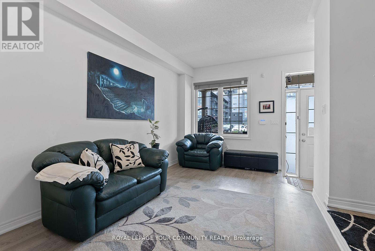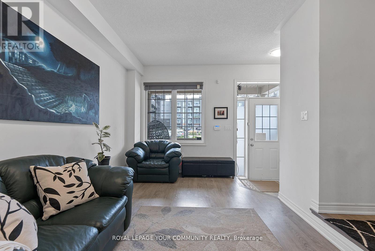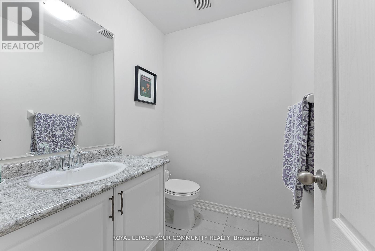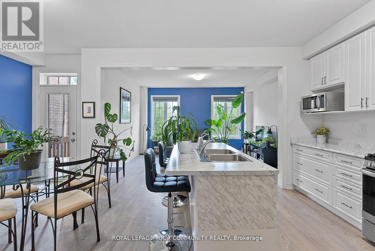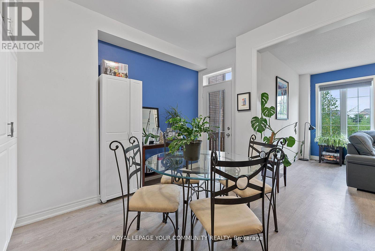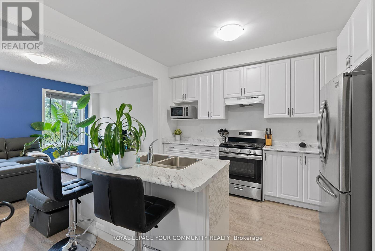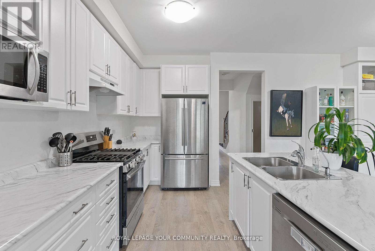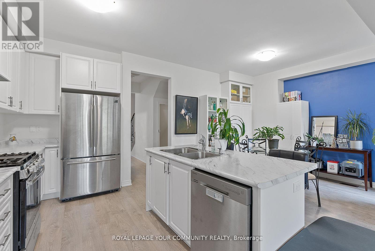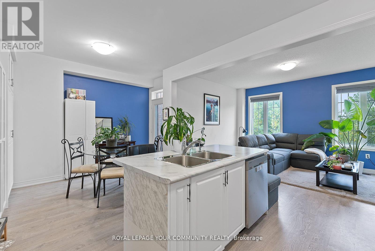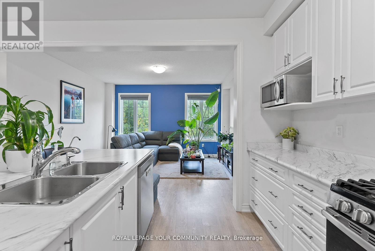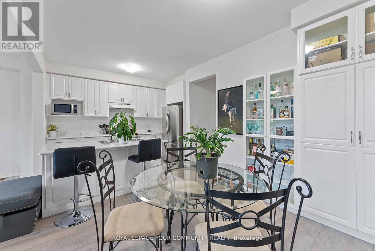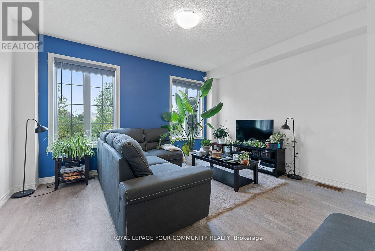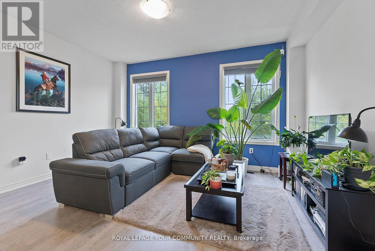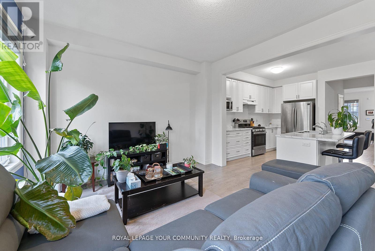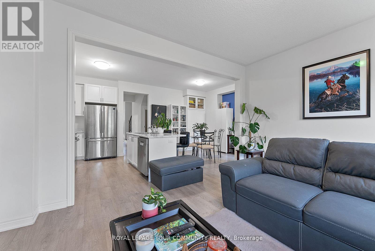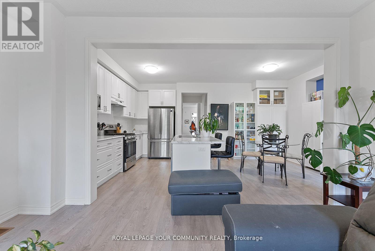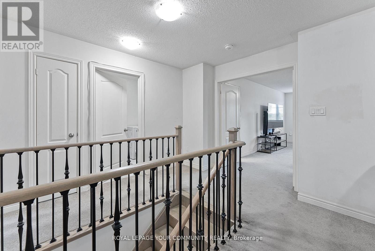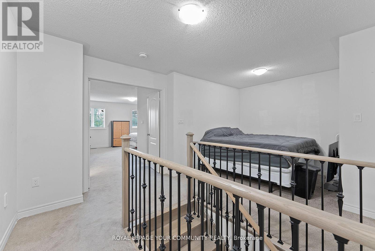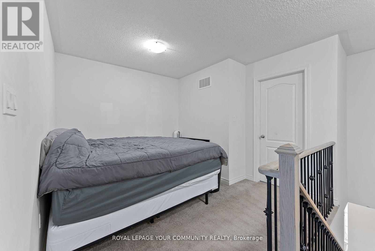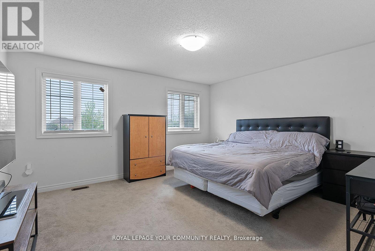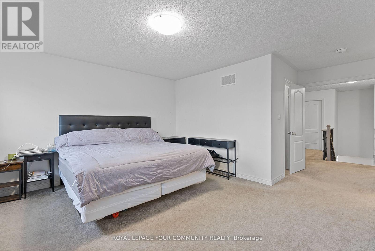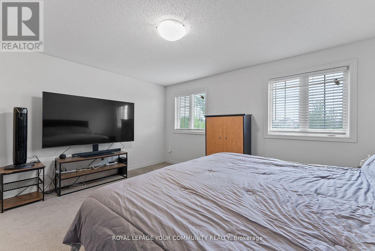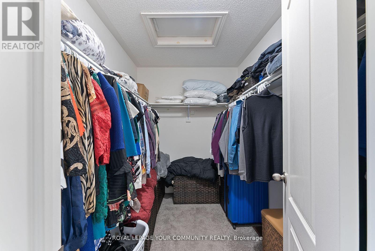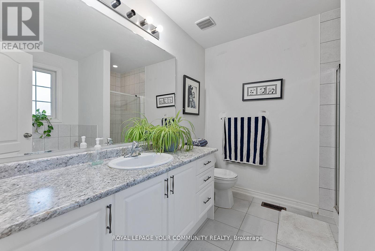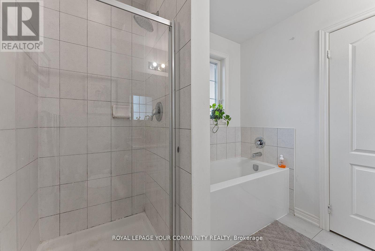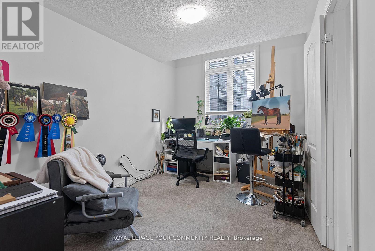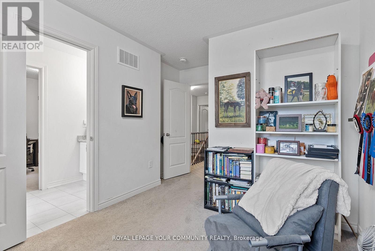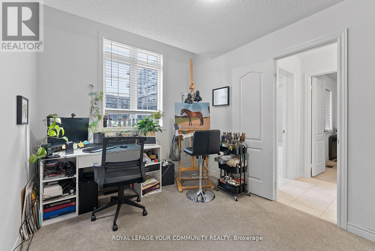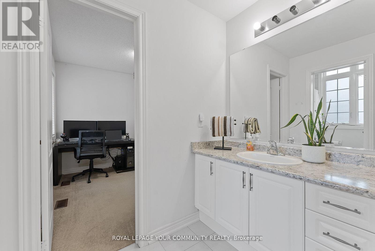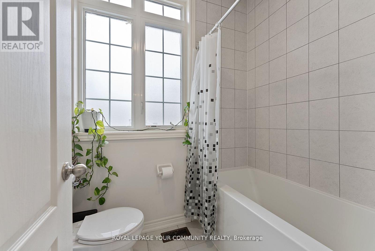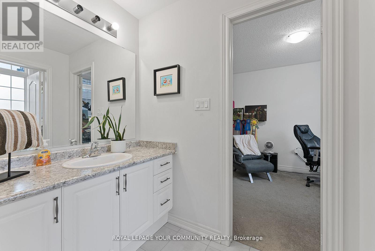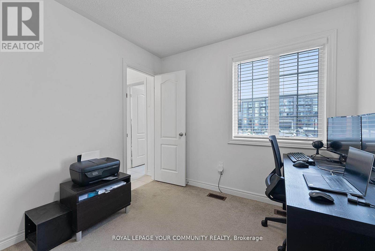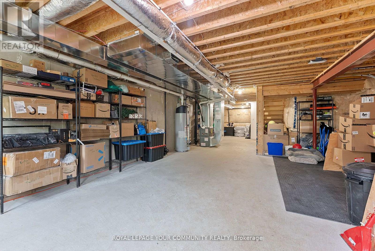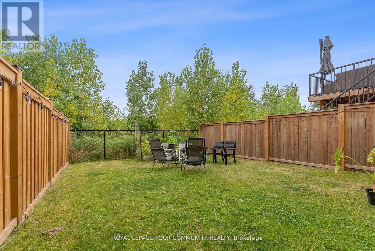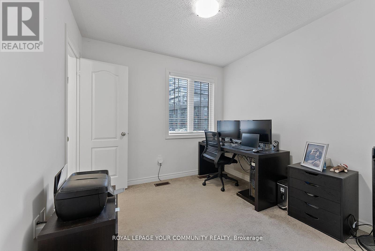63 Riverwalk Drive Hamilton, Ontario L8B 1X3
$3,200 Monthly
Welcome to 63 Riverwalk A Turn-Key Gem Backing onto Scenic Grindstone Creek! This beautifully maintained 3-bedroom, 3-bathroom residence offers a rare combination of comfort, style, and natural surroundings. Backing directly onto the tranquil Grindstone Creek, the serene backyard provides the perfect outdoor escape. Inside, this move-in ready home showcases exceptional curb appeal and thoughtful design throughout. The spacious primary suite features a luxurious ensuite and a generous walk-in closet, while the second and third bedrooms are connected by a well-appointed Jack and Jill bathroom ideal for families or guests. Don't miss the opportunity to lease this stunning home in a sought-after community. Just unpack and enjoy the lifestyle you've been waiting for! (id:60365)
Property Details
| MLS® Number | X12217526 |
| Property Type | Single Family |
| Community Name | Waterdown |
| ParkingSpaceTotal | 2 |
Building
| BathroomTotal | 3 |
| BedroomsAboveGround | 3 |
| BedroomsTotal | 3 |
| Age | 0 To 5 Years |
| Appliances | Dishwasher, Dryer, Stove, Washer, Refrigerator |
| BasementFeatures | Separate Entrance, Walk Out |
| BasementType | N/a |
| ConstructionStyleAttachment | Attached |
| CoolingType | Central Air Conditioning |
| ExteriorFinish | Brick |
| FoundationType | Brick |
| HalfBathTotal | 1 |
| HeatingFuel | Natural Gas |
| HeatingType | Forced Air |
| StoriesTotal | 2 |
| SizeInterior | 2000 - 2500 Sqft |
| Type | Row / Townhouse |
| UtilityWater | Municipal Water |
Parking
| Attached Garage | |
| Garage |
Land
| Acreage | No |
| Sewer | Sanitary Sewer |
| SizeDepth | 100 Ft ,10 In |
| SizeFrontage | 24 Ft ,8 In |
| SizeIrregular | 24.7 X 100.9 Ft |
| SizeTotalText | 24.7 X 100.9 Ft |
Rooms
| Level | Type | Length | Width | Dimensions |
|---|---|---|---|---|
| Second Level | Primary Bedroom | 4.57 m | 3.96 m | 4.57 m x 3.96 m |
| Second Level | Bedroom 2 | 2.74 m | 2.74 m | 2.74 m x 2.74 m |
| Second Level | Bedroom 3 | 3.66 m | 2.74 m | 3.66 m x 2.74 m |
| Second Level | Den | 3.05 m | 2.44 m | 3.05 m x 2.44 m |
| Main Level | Living Room | 4.5737 m | 2.741 m | 4.5737 m x 2.741 m |
| Main Level | Dining Room | 4.57 m | 2.74 m | 4.57 m x 2.74 m |
| Main Level | Eating Area | 3.66 m | 3.05 m | 3.66 m x 3.05 m |
| Main Level | Kitchen | 3.66 m | 2.13 m | 3.66 m x 2.13 m |
| Main Level | Family Room | 4.57 m | 3.66 m | 4.57 m x 3.66 m |
https://www.realtor.ca/real-estate/28462030/63-riverwalk-drive-hamilton-waterdown-waterdown
Umesh Uppal
Broker
8854 Yonge Street
Richmond Hill, Ontario L4C 0T4
Jatin Gill
Broker
8854 Yonge Street
Richmond Hill, Ontario L4C 0T4

