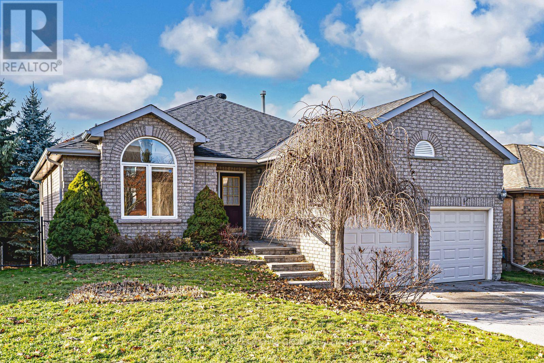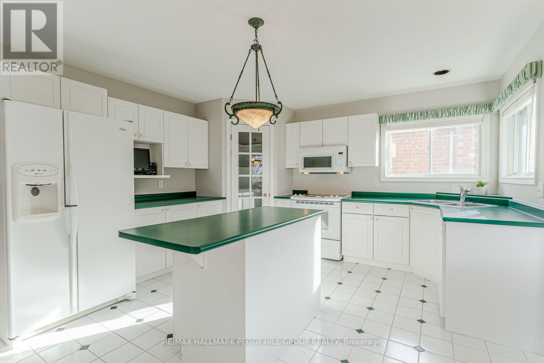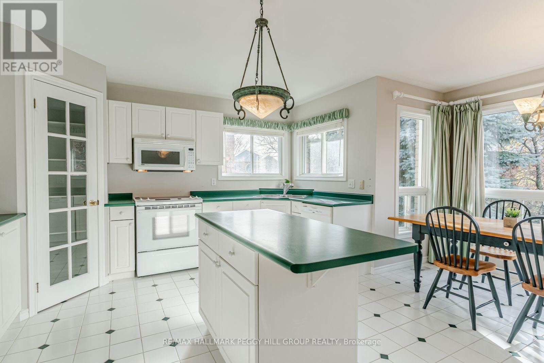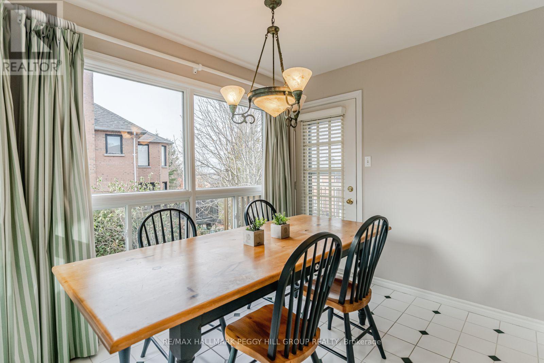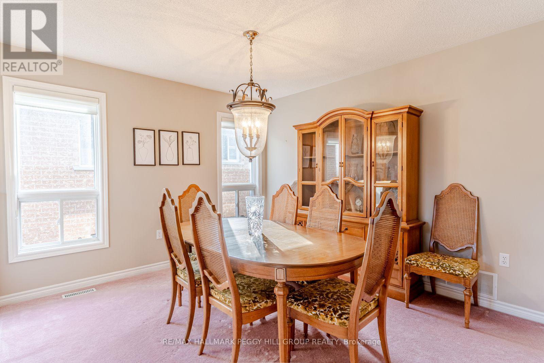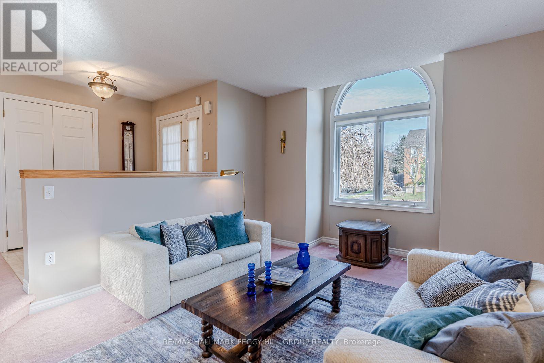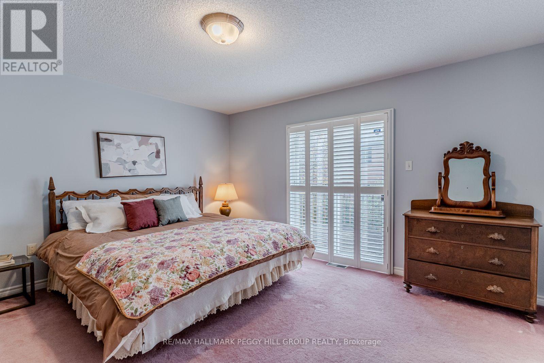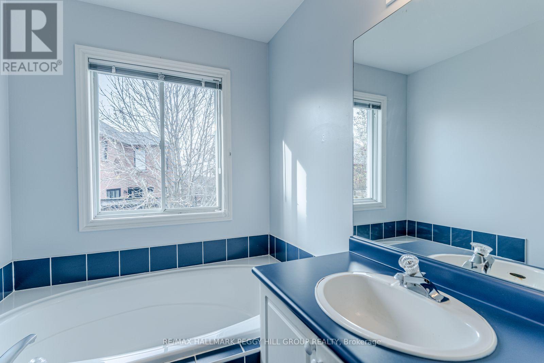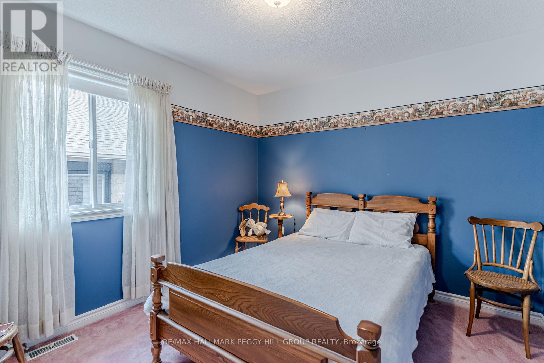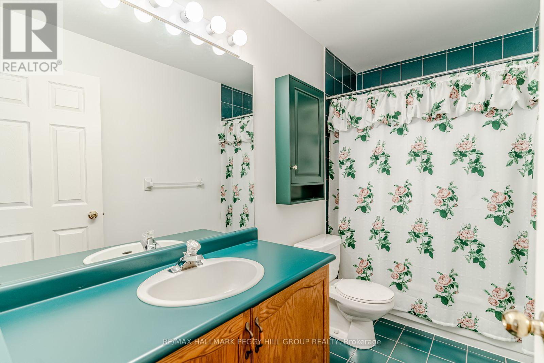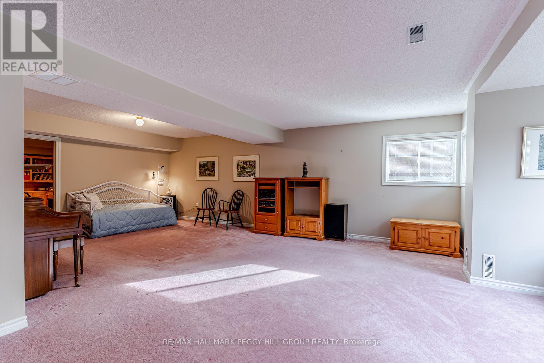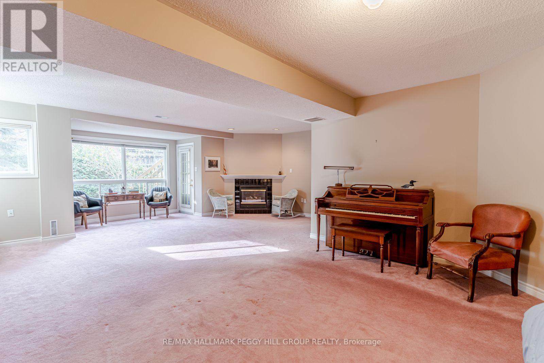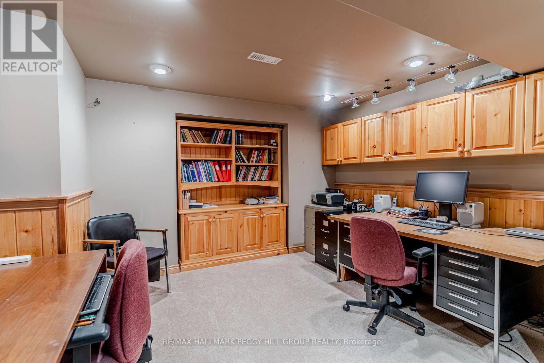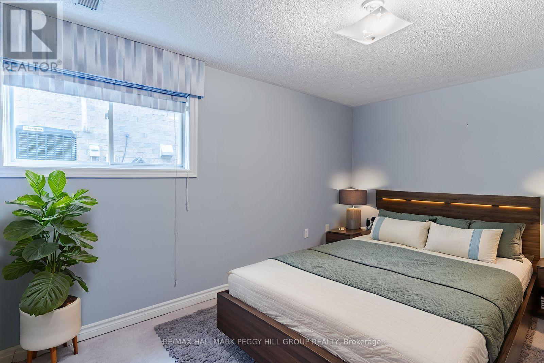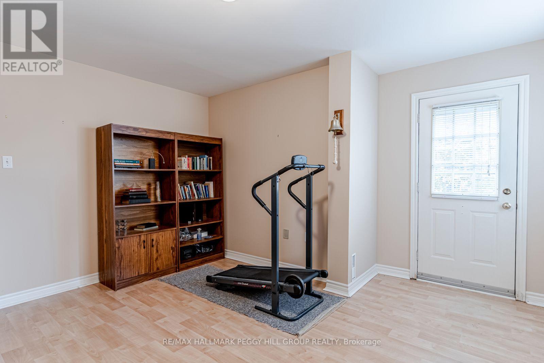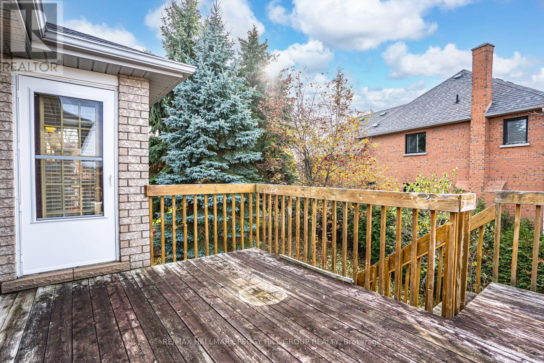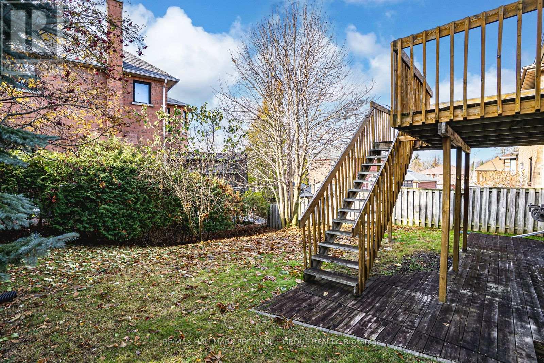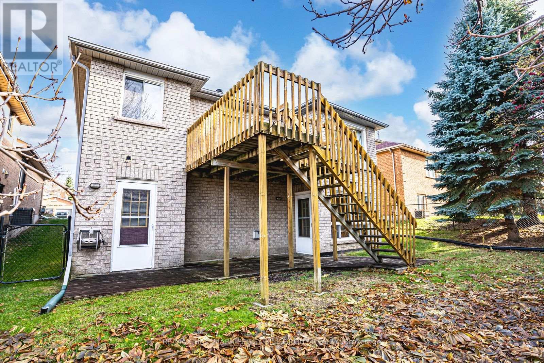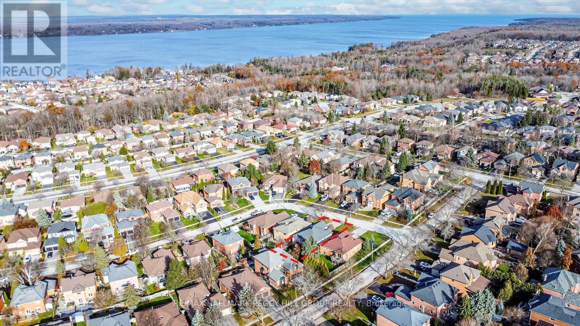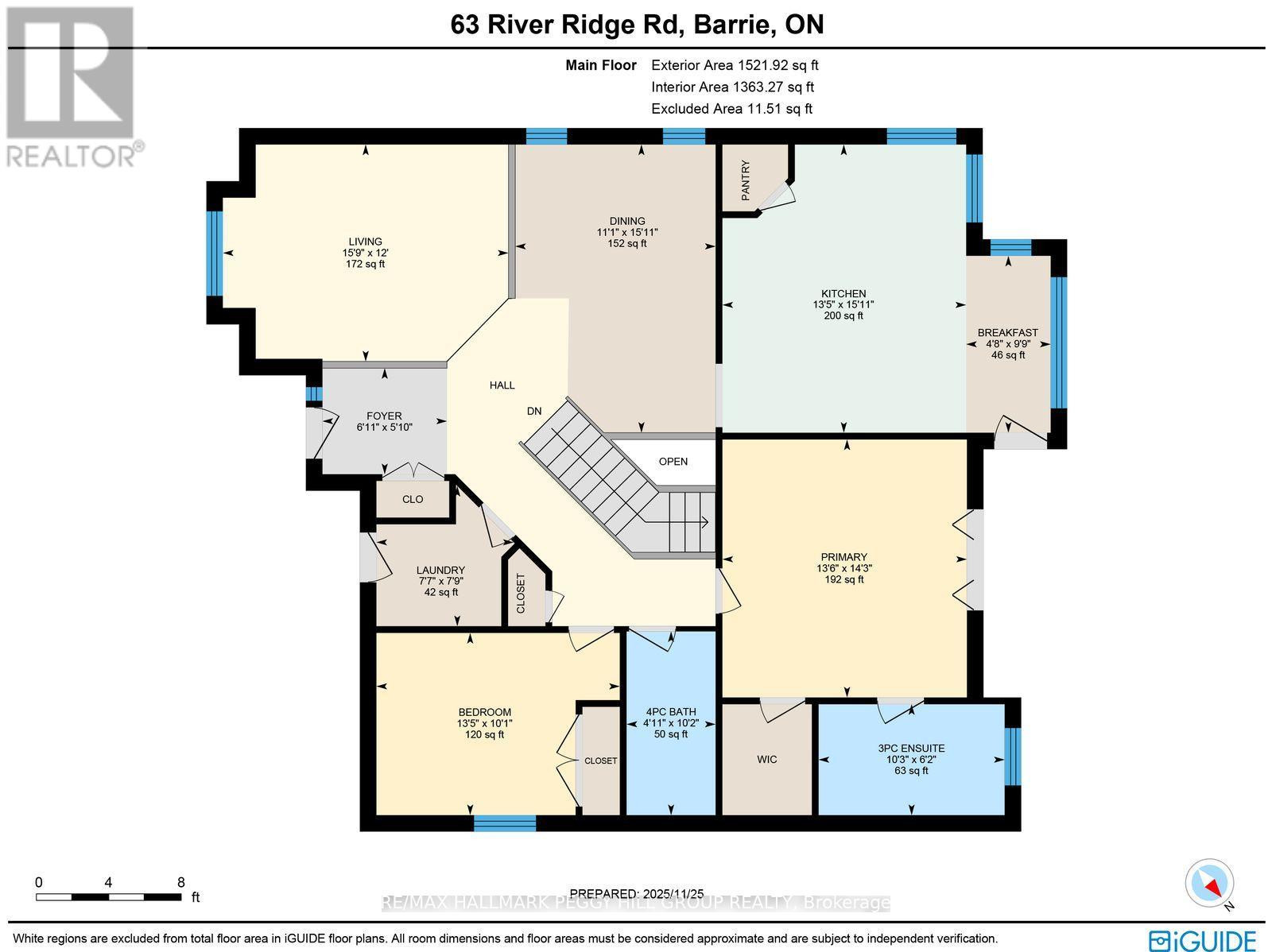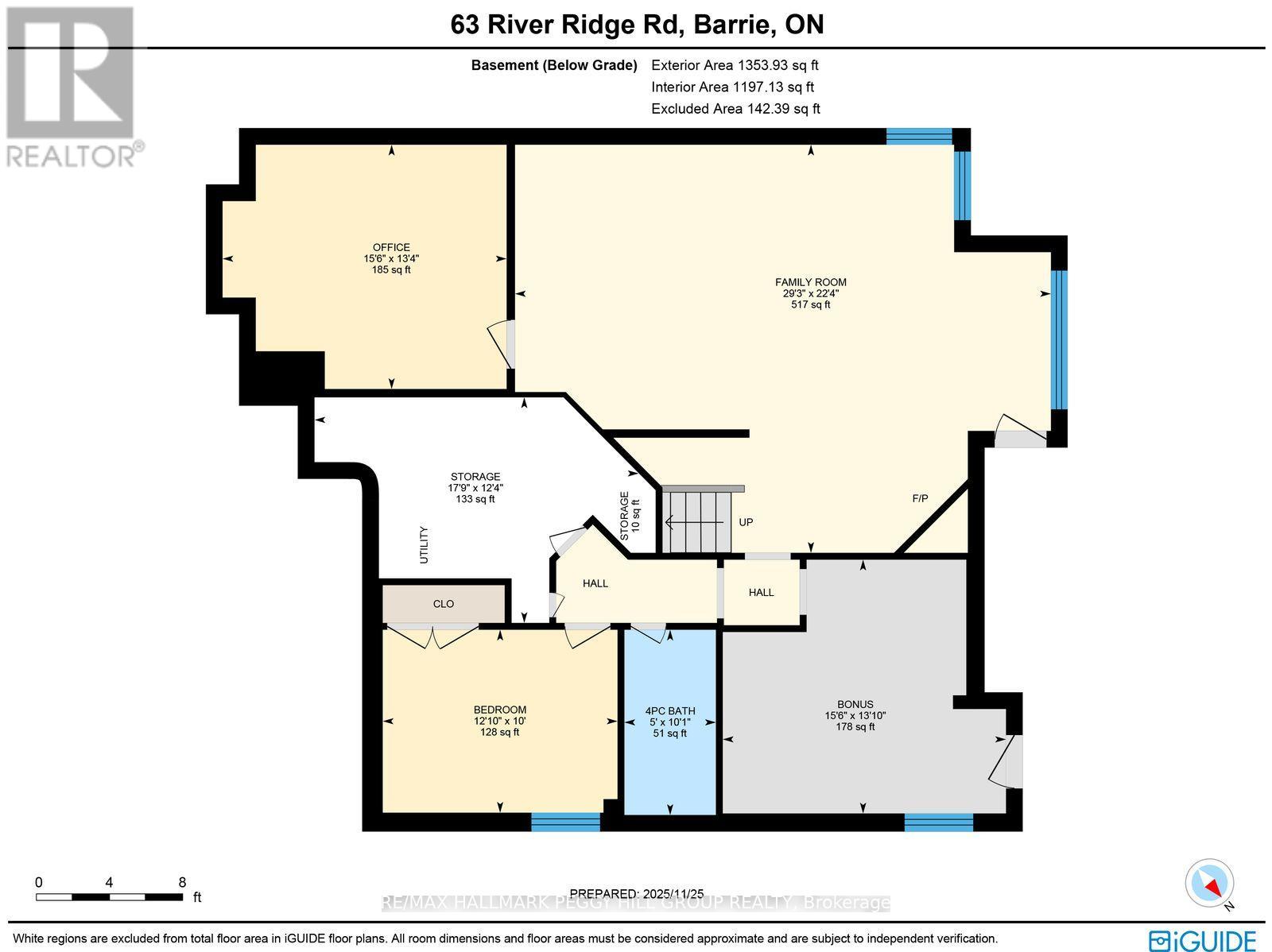63 River Ridge Road Barrie, Ontario L4N 7E8
$799,900
BEAUTIFULLY MAINTAINED BUNGALOW WITH OVER 2,600 SQ FT OF LIVING SPACE, A WALKOUT BASEMENT, & A CONNECTED INNISHORE LOCATION! Tucked away on a quiet, tree-lined Innishore street, this spacious all-brick bungalow invites you into a lifestyle of comfort, connection, and everyday ease. Picture mornings spent walking to nearby Wilkins Walk Trail, where a hidden beach offers a quiet escape, or afternoons at Painswick Park, complete with a playground and community pickleball courts. With over 2,660 sq ft of finished living space, this home offers room to grow, unwind, and make lasting memories. The 48 x 118 ft lot is a private haven - lush green space, mature trees, and a fully fenced backyard with a large deck set the stage for weekend barbecues and quiet evenings under the stars. The attached garage with convenient loft storage offers direct access to the home, where sunlight pours through oversized windows into a bright, open-concept layout, anchored by a sunken living room that adds a touch of character and warmth. The kitchen is designed for real life, with a centre island for casual meals, pantry storage, a sunny breakfast nook surrounded by windows, and seamless access to the deck for effortless indoor-outdoor flow. Two generous main floor bedrooms are paired with a beautifully appointed 4-piece bath, while the primary retreat features its own walk-in closet, private deck walkout, and a soothing ensuite with a deep soaker tub. Downstairs, the professionally finished walkout basement is full of opportunity, offering in-law or multi-generational potential with a gas fireplace in the rec room, a third bedroom, a large office, a bonus room, a full bathroom, and multiple walkouts to the backyard. With a warm, lovingly maintained interior ready for your personal touch, this #HomeToStay delivers not just space, but the kind of lifestyle you've been waiting for - where every day feels easy, connected, and a little more special! (id:60365)
Open House
This property has open houses!
11:00 am
Ends at:1:00 pm
Property Details
| MLS® Number | S12581734 |
| Property Type | Single Family |
| Community Name | Bayshore |
| AmenitiesNearBy | Beach, Golf Nearby, Hospital, Public Transit |
| EquipmentType | Water Heater |
| Features | Level |
| ParkingSpaceTotal | 4 |
| RentalEquipmentType | Water Heater |
| Structure | Deck |
Building
| BathroomTotal | 3 |
| BedroomsAboveGround | 2 |
| BedroomsBelowGround | 1 |
| BedroomsTotal | 3 |
| Age | 16 To 30 Years |
| Amenities | Fireplace(s) |
| Appliances | Garage Door Opener Remote(s), Water Heater, Water Softener, Dishwasher, Dryer, Garage Door Opener, Microwave, Stove, Washer, Window Coverings, Refrigerator |
| ArchitecturalStyle | Bungalow |
| BasementDevelopment | Finished |
| BasementFeatures | Walk Out, Separate Entrance |
| BasementType | N/a (finished), N/a, Full |
| ConstructionStyleAttachment | Detached |
| CoolingType | Central Air Conditioning |
| ExteriorFinish | Brick |
| FireProtection | Smoke Detectors |
| FireplacePresent | Yes |
| FireplaceTotal | 1 |
| FoundationType | Poured Concrete |
| HeatingFuel | Natural Gas |
| HeatingType | Forced Air |
| StoriesTotal | 1 |
| SizeInterior | 1500 - 2000 Sqft |
| Type | House |
| UtilityWater | Municipal Water |
Parking
| Attached Garage | |
| Garage |
Land
| Acreage | No |
| FenceType | Fully Fenced, Fenced Yard |
| LandAmenities | Beach, Golf Nearby, Hospital, Public Transit |
| LandscapeFeatures | Landscaped |
| Sewer | Sanitary Sewer |
| SizeDepth | 118 Ft ,1 In |
| SizeFrontage | 48 Ft ,6 In |
| SizeIrregular | 48.5 X 118.1 Ft |
| SizeTotalText | 48.5 X 118.1 Ft|under 1/2 Acre |
| ZoningDescription | R3 |
Rooms
| Level | Type | Length | Width | Dimensions |
|---|---|---|---|---|
| Basement | Other | 4.22 m | 4.72 m | 4.22 m x 4.72 m |
| Basement | Bedroom 3 | 3.05 m | 3.91 m | 3.05 m x 3.91 m |
| Basement | Family Room | 6.81 m | 8.92 m | 6.81 m x 8.92 m |
| Basement | Office | 4.06 m | 4.72 m | 4.06 m x 4.72 m |
| Main Level | Foyer | 1.78 m | 2.11 m | 1.78 m x 2.11 m |
| Main Level | Kitchen | 4.85 m | 4.09 m | 4.85 m x 4.09 m |
| Main Level | Eating Area | 2.97 m | 1.42 m | 2.97 m x 1.42 m |
| Main Level | Dining Room | 4.85 m | 3.38 m | 4.85 m x 3.38 m |
| Main Level | Living Room | 3.66 m | 4.8 m | 3.66 m x 4.8 m |
| Main Level | Primary Bedroom | 4.34 m | 4.11 m | 4.34 m x 4.11 m |
| Main Level | Bedroom 2 | 3.07 m | 4.09 m | 3.07 m x 4.09 m |
| Main Level | Laundry Room | 2.36 m | 2.31 m | 2.36 m x 2.31 m |
Utilities
| Cable | Available |
| Electricity | Installed |
| Sewer | Installed |
https://www.realtor.ca/real-estate/29142285/63-river-ridge-road-barrie-bayshore-bayshore
Peggy Hill
Broker
374 Huronia Road #101, 106415 & 106419
Barrie, Ontario L4N 8Y9
Elise Allain
Salesperson
374 Huronia Road #101, 106415 & 106419
Barrie, Ontario L4N 8Y9
Christine Hanna
Salesperson
374 Huronia Road #101, 106415 & 106419
Barrie, Ontario L4N 8Y9

