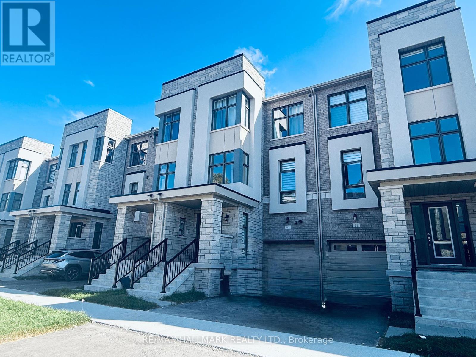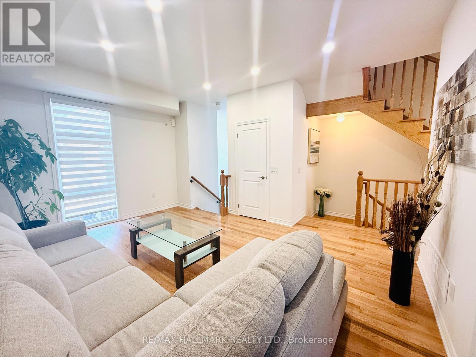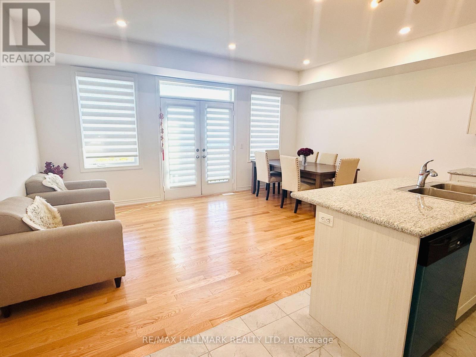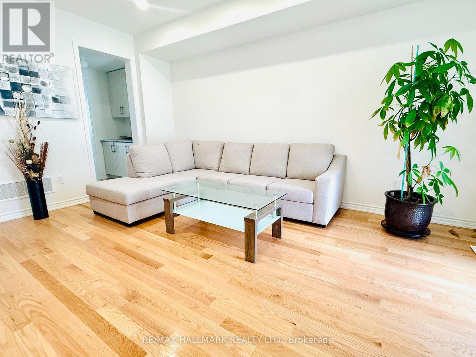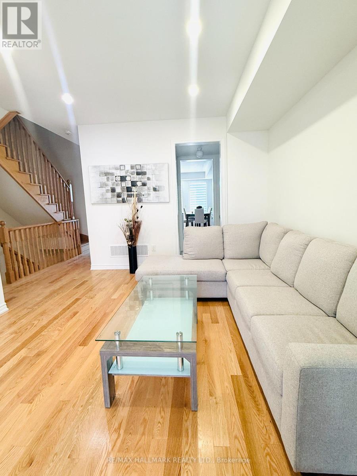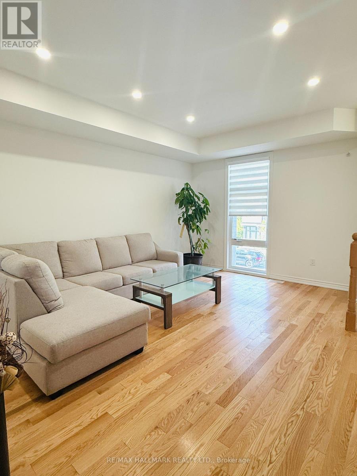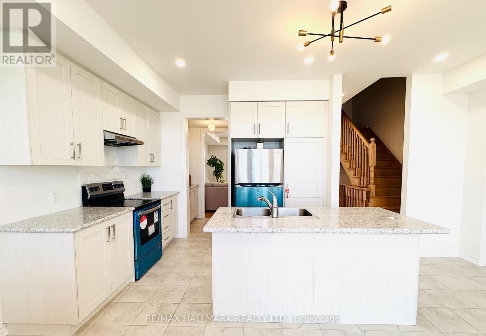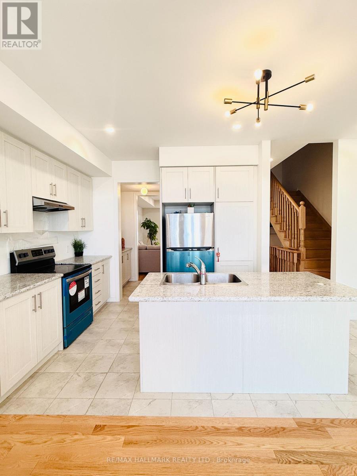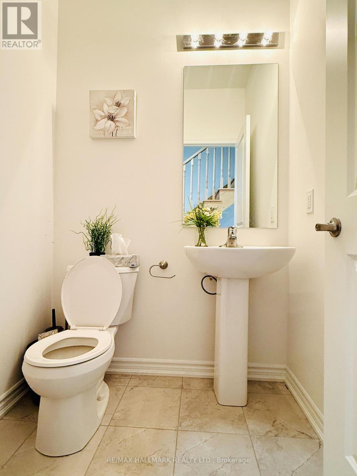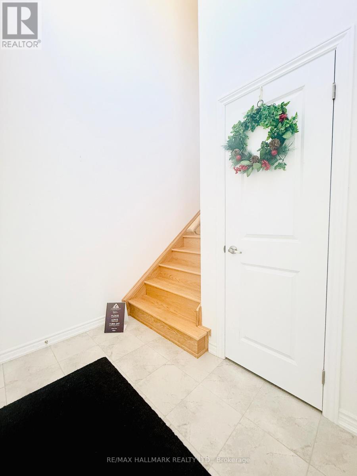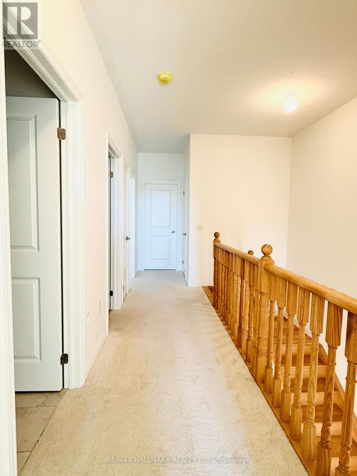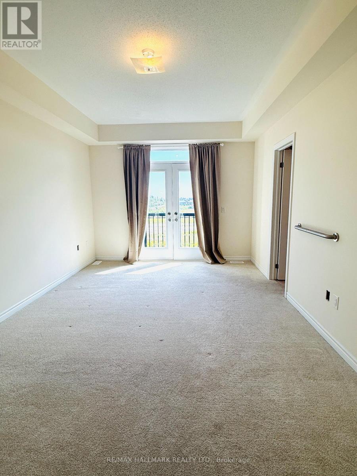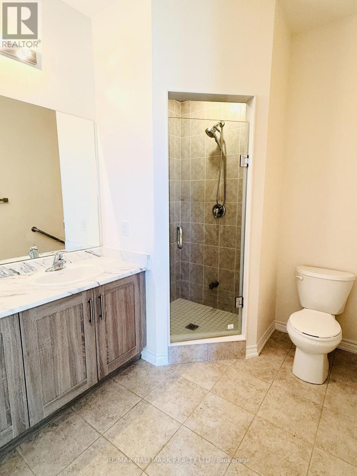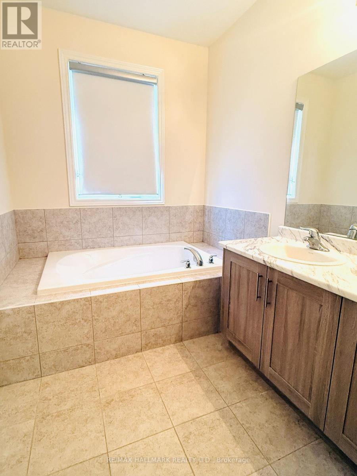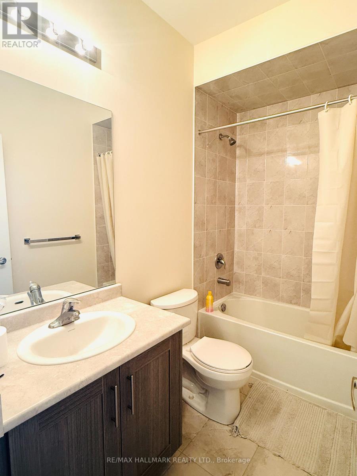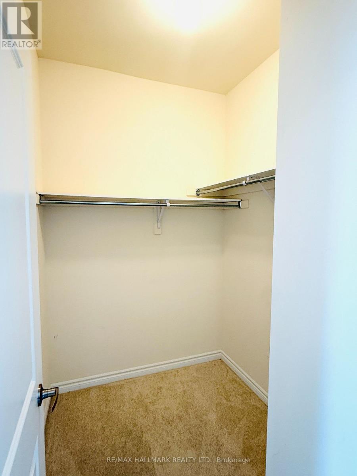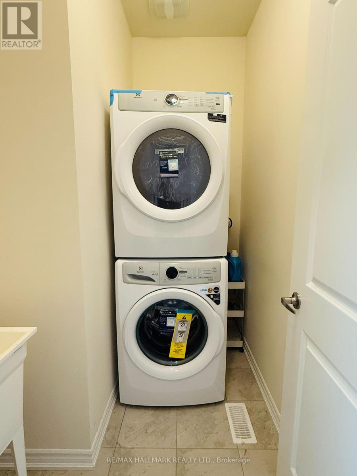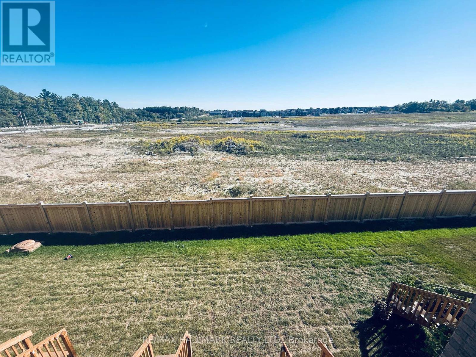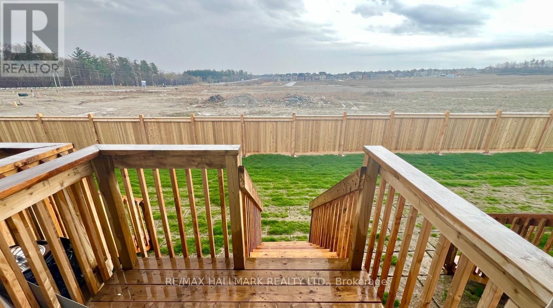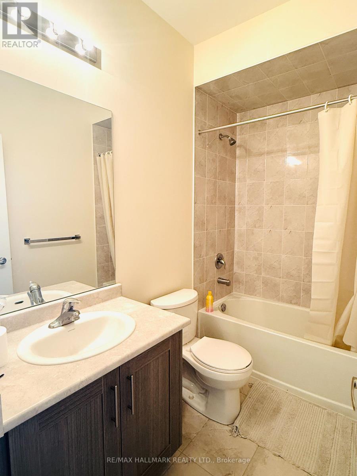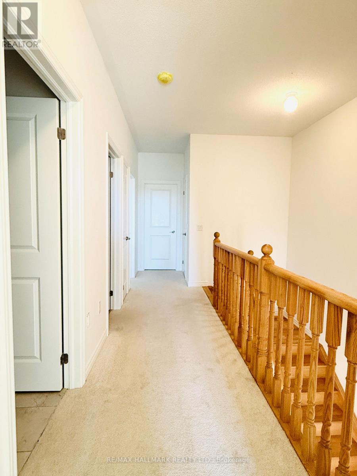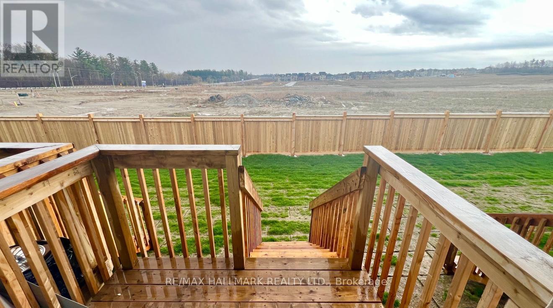63 Puisaya Drive S Richmond Hill, Ontario L4E 1A2
$3,250 Monthly
Welcome to this Modern 2-year-old 3-bedroom, 3-bath townhome in Richmond Hill. Bright and spacious with 9-ft ceilings, pot lights, hardwood floors, and oversized windows. Open-concept kitchen with large island, stainless steel appliances, and plenty of cabinets, flows into dining and family areas with walk-out to backyard. Main floor powder room. Upper level features 3 bedrooms including primary suite with walk-in closet and 5-pc ensuite. Upper-level laundry for convenience. Backyard with no rear neighbors. Excellent location near Gormley GO, Lake Wilcox, Oak Ridges Community Centre, schools, parks & Hwy 404. Main & upper levels available; landlord retains basement for storage. Furnished option available. Tenant pays all utilities. (id:60365)
Property Details
| MLS® Number | N12384728 |
| Property Type | Single Family |
| Community Name | Rural Richmond Hill |
| EquipmentType | Water Heater |
| ParkingSpaceTotal | 2 |
| RentalEquipmentType | Water Heater |
Building
| BathroomTotal | 3 |
| BedroomsAboveGround | 3 |
| BedroomsTotal | 3 |
| Age | 0 To 5 Years |
| Appliances | Dishwasher, Dryer, Hood Fan, Stove, Washer, Window Coverings, Refrigerator |
| BasementDevelopment | Unfinished |
| BasementType | N/a (unfinished) |
| ConstructionStyleAttachment | Attached |
| CoolingType | Central Air Conditioning |
| ExteriorFinish | Brick |
| FlooringType | Tile, Hardwood |
| FoundationType | Concrete |
| HalfBathTotal | 1 |
| HeatingFuel | Natural Gas |
| HeatingType | Forced Air |
| StoriesTotal | 3 |
| SizeInterior | 1500 - 2000 Sqft |
| Type | Row / Townhouse |
| UtilityWater | Municipal Water |
Parking
| Garage |
Land
| Acreage | No |
| Sewer | Sanitary Sewer |
| SizeDepth | 100 Ft ,10 In |
| SizeFrontage | 19 Ft |
| SizeIrregular | 19 X 100.9 Ft |
| SizeTotalText | 19 X 100.9 Ft |
Rooms
| Level | Type | Length | Width | Dimensions |
|---|---|---|---|---|
| Second Level | Primary Bedroom | Measurements not available | ||
| Second Level | Bedroom 2 | Measurements not available | ||
| Second Level | Bedroom 3 | Measurements not available | ||
| Second Level | Laundry Room | Measurements not available | ||
| Main Level | Kitchen | 3.36 m | 2.64 m | 3.36 m x 2.64 m |
| Main Level | Dining Room | Measurements not available | ||
| Main Level | Living Room | Measurements not available | ||
| Main Level | Family Room | Measurements not available |
https://www.realtor.ca/real-estate/28822163/63-puisaya-drive-s-richmond-hill-rural-richmond-hill
Daryl King
Salesperson
Irene Ge
Salesperson

