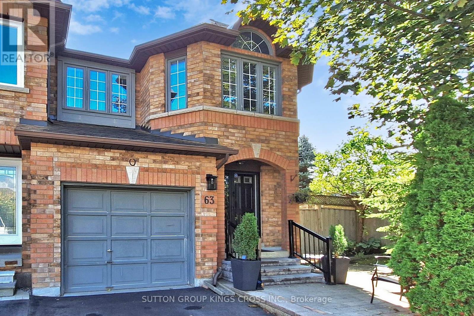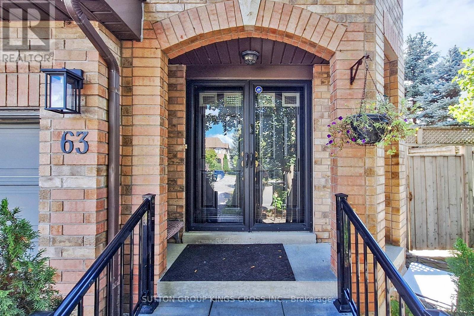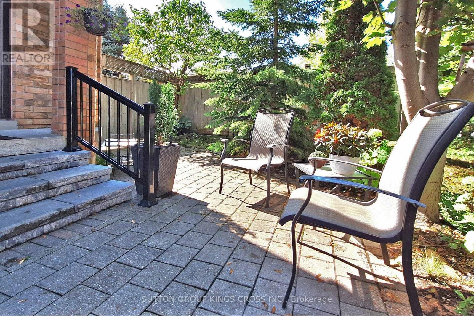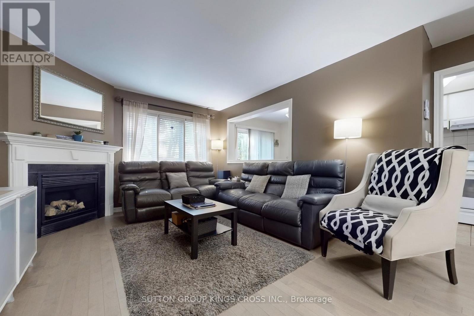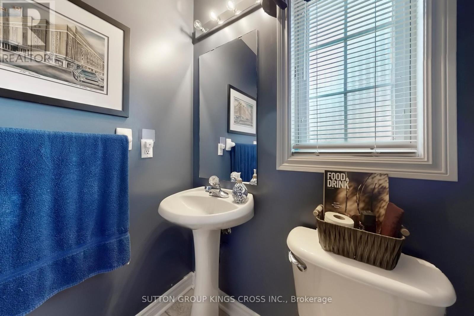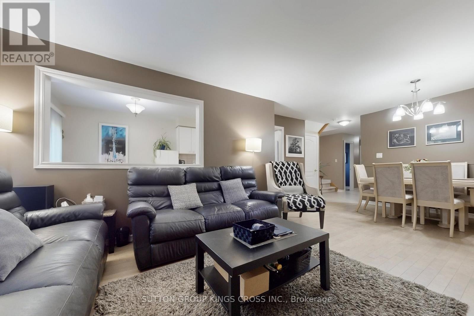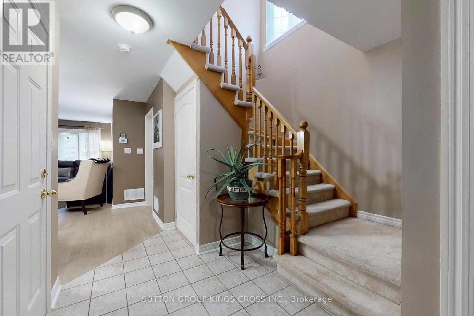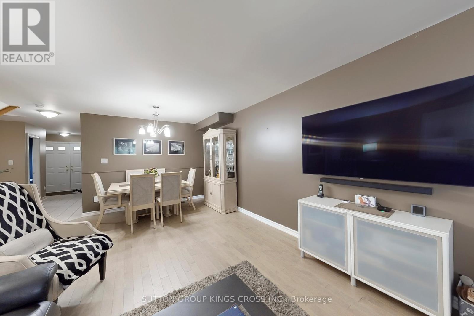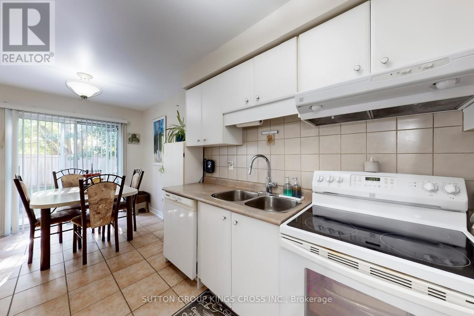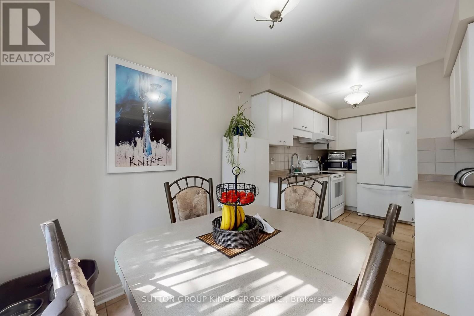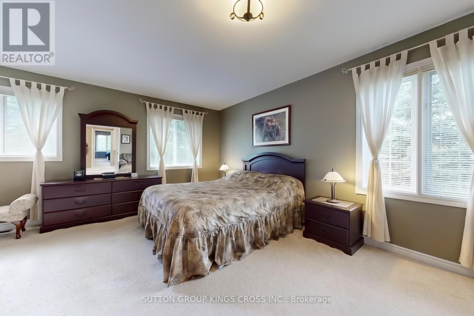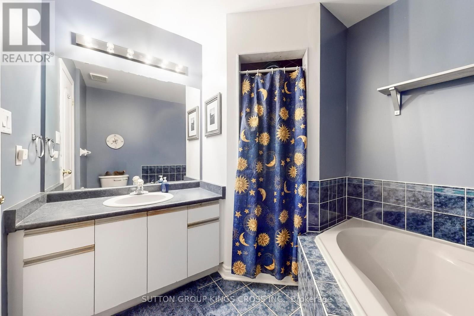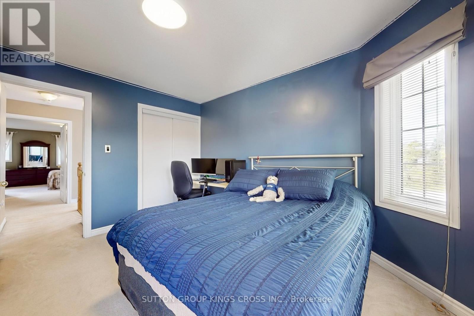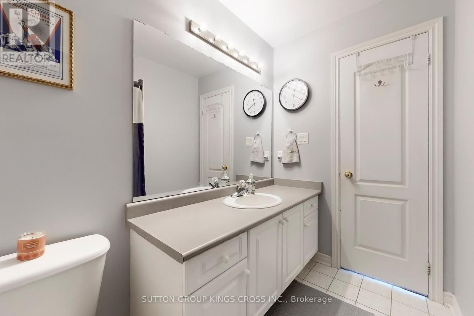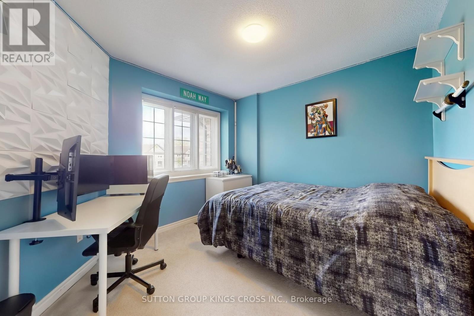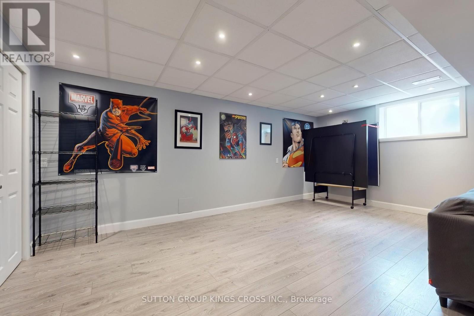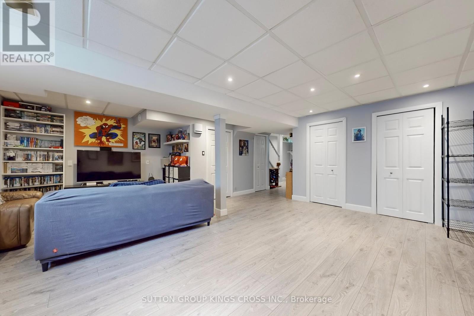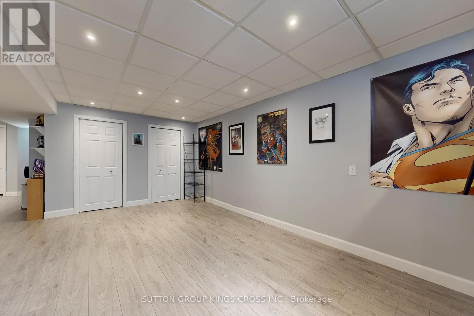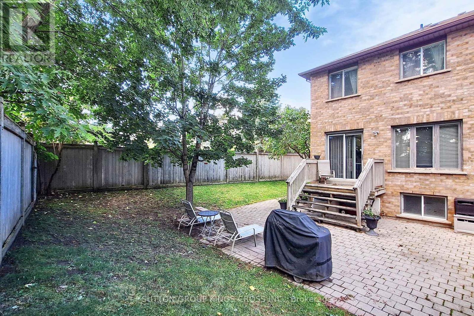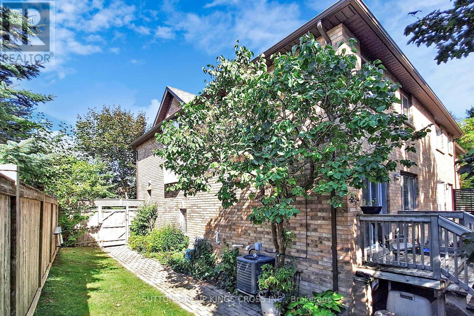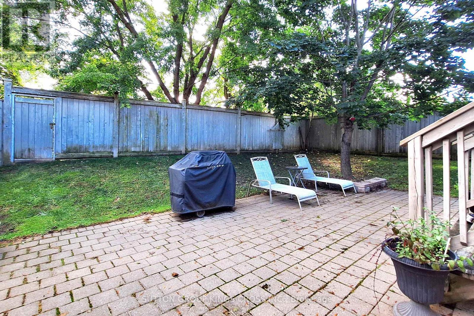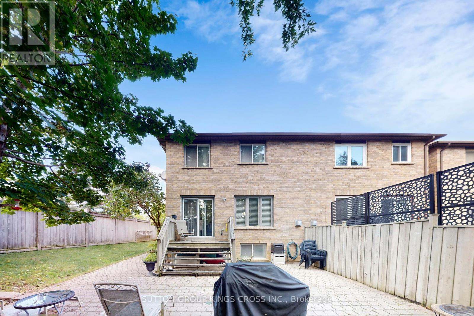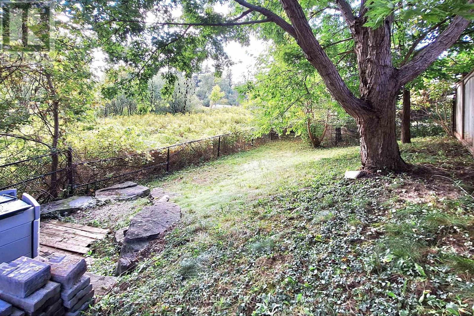63 Mistleflower Court Richmond Hill, Ontario L4E 3T9
$1,090,000
Welcome to this beautiful end unit town home in the Humberland region of Richmond Hill, tucked away on a family-friendly court surrounded by mature trees. Offering a spacious finished basement and a large backyard with plenty of room for kids to play or for entertaining, this home is perfect for growing families. Features include one of the largest lot sizes on the street which backs onto a scenic ravine. Conveniently located near excellent elementary and high schools, new community centres, and the GO Train, with easy access to both major highways, you'll enjoy a perfect balance of comfort and convenience in one of Richmond Hill's most sought-after neighborhoods. (id:60365)
Property Details
| MLS® Number | N12445975 |
| Property Type | Single Family |
| Community Name | Oak Ridges |
| EquipmentType | Air Conditioner, Water Heater, Furnace |
| Features | Irregular Lot Size |
| ParkingSpaceTotal | 4 |
| RentalEquipmentType | Air Conditioner, Water Heater, Furnace |
Building
| BathroomTotal | 3 |
| BedroomsAboveGround | 3 |
| BedroomsTotal | 3 |
| Appliances | Central Vacuum, Water Meter, Dishwasher, Dryer, Stove, Washer, Refrigerator |
| BasementDevelopment | Finished |
| BasementType | N/a (finished) |
| ConstructionStyleAttachment | Attached |
| CoolingType | Central Air Conditioning |
| ExteriorFinish | Brick |
| FireplacePresent | Yes |
| FlooringType | Hardwood, Ceramic |
| FoundationType | Concrete |
| HalfBathTotal | 1 |
| HeatingFuel | Natural Gas |
| HeatingType | Forced Air |
| StoriesTotal | 2 |
| SizeInterior | 1500 - 2000 Sqft |
| Type | Row / Townhouse |
| UtilityWater | Municipal Water |
Parking
| Attached Garage | |
| Garage |
Land
| Acreage | No |
| Sewer | Sanitary Sewer |
| SizeDepth | 124 Ft ,9 In |
| SizeFrontage | 44 Ft |
| SizeIrregular | 44 X 124.8 Ft |
| SizeTotalText | 44 X 124.8 Ft |
Rooms
| Level | Type | Length | Width | Dimensions |
|---|---|---|---|---|
| Second Level | Bedroom | 5.82 m | 4.57 m | 5.82 m x 4.57 m |
| Second Level | Bedroom 2 | 3.81 m | 3.58 m | 3.81 m x 3.58 m |
| Second Level | Bedroom 3 | 3.12 m | 3.02 m | 3.12 m x 3.02 m |
| Main Level | Living Room | 3.94 m | 3.56 m | 3.94 m x 3.56 m |
| Main Level | Dining Room | 4.22 m | 2.28 m | 4.22 m x 2.28 m |
| Main Level | Kitchen | 3.3 m | 2.44 m | 3.3 m x 2.44 m |
Utilities
| Electricity | Installed |
| Sewer | Installed |
Angelo Cioffi
Salesperson
2 Director Crt Unit 107
Vaughan, Ontario L4L 3Z5
Marc Cioffi
Broker of Record
2 Director Crt Unit 107
Vaughan, Ontario L4L 3Z5

