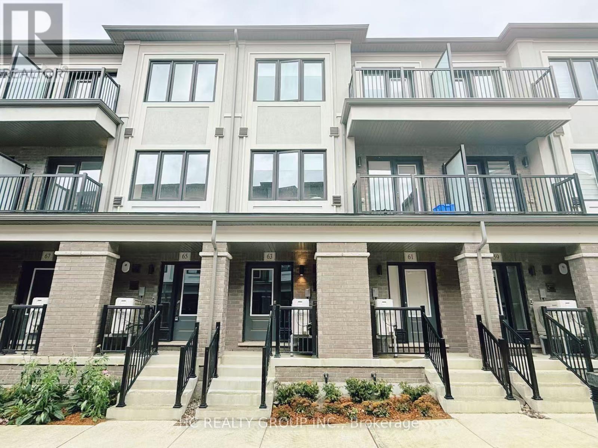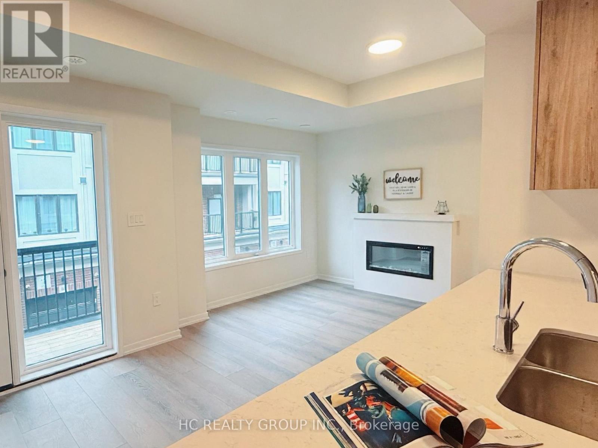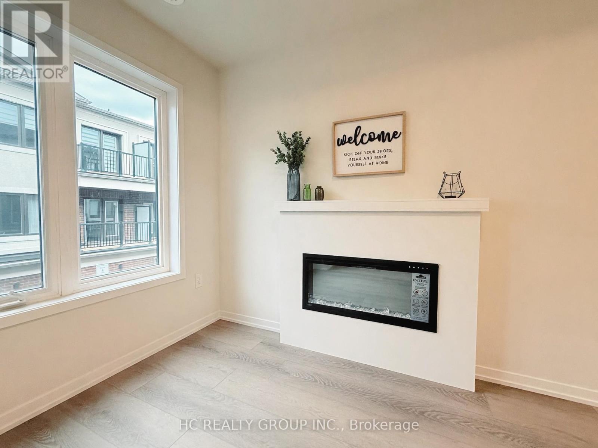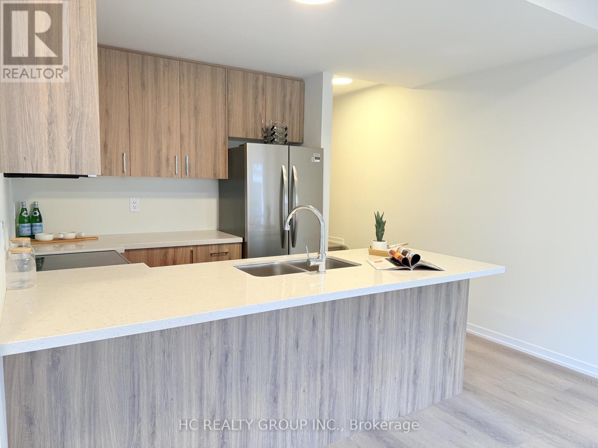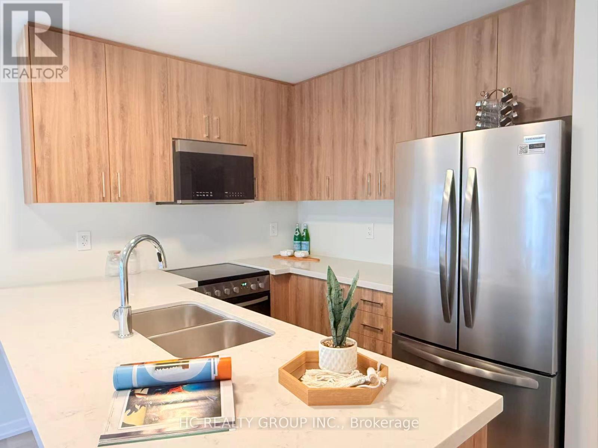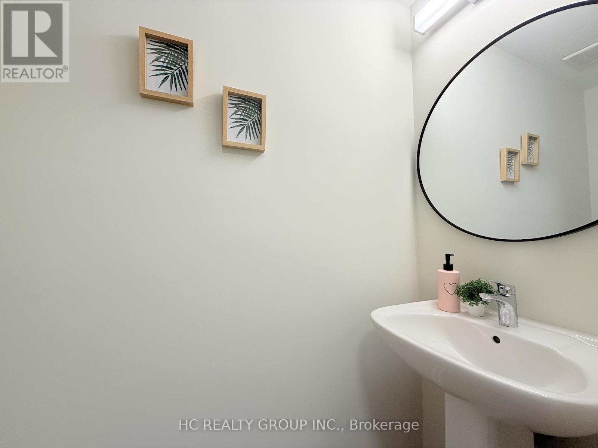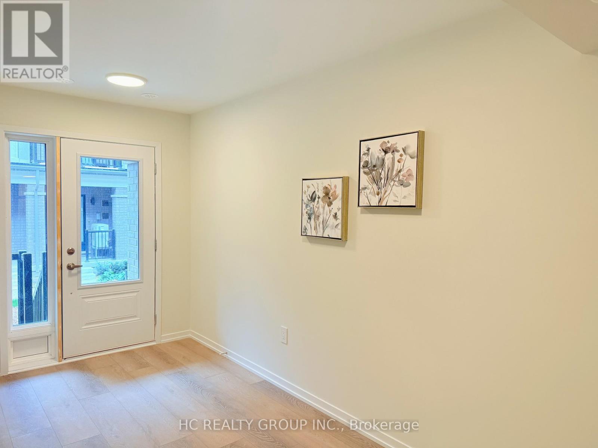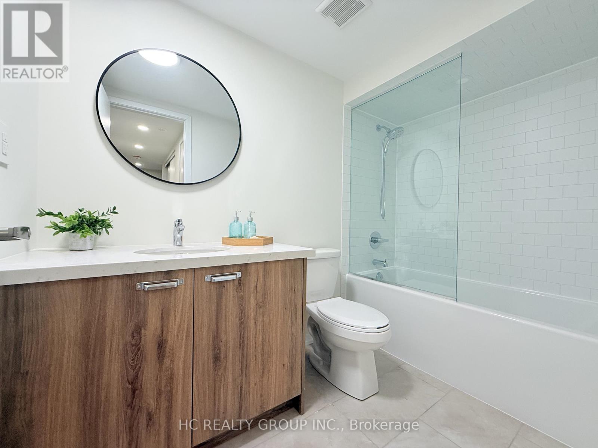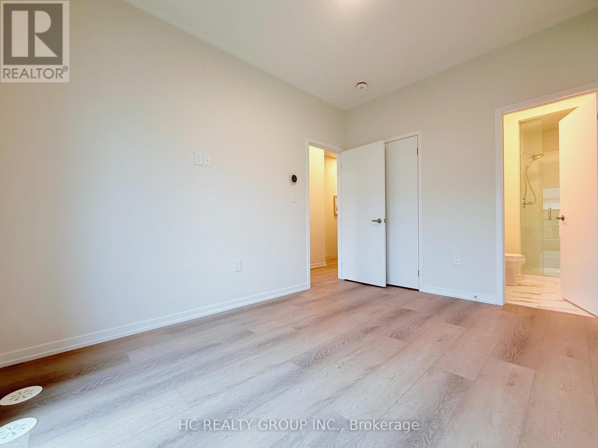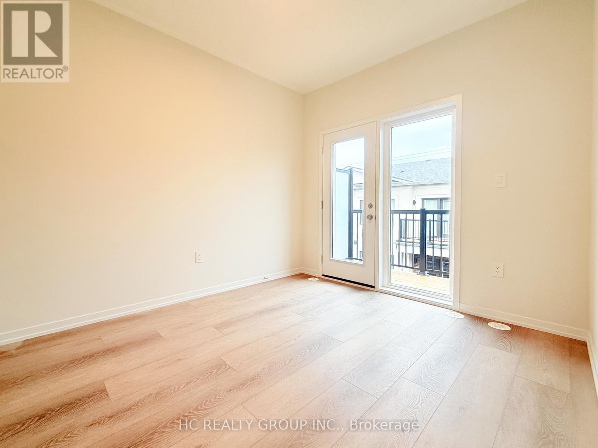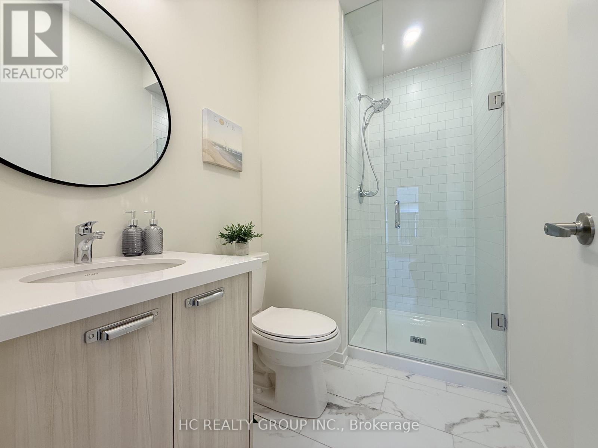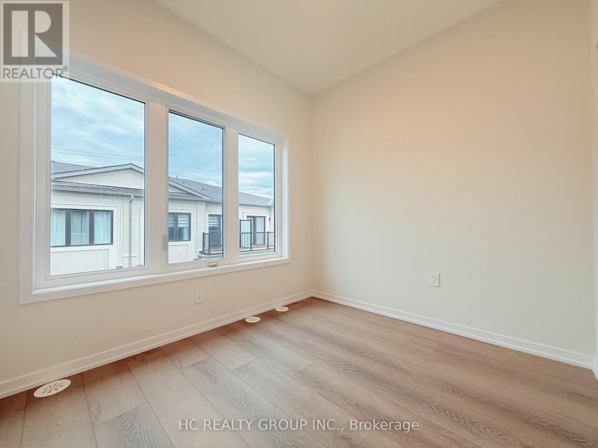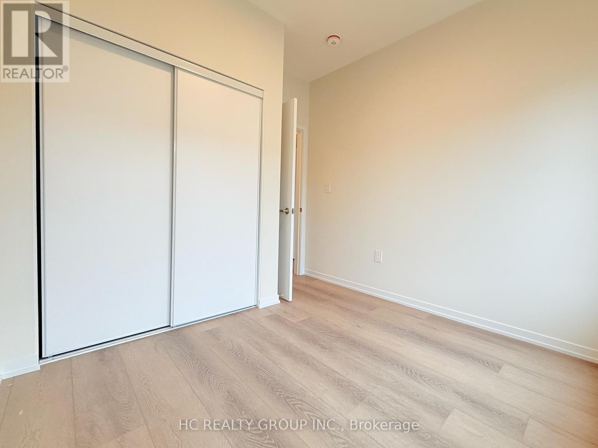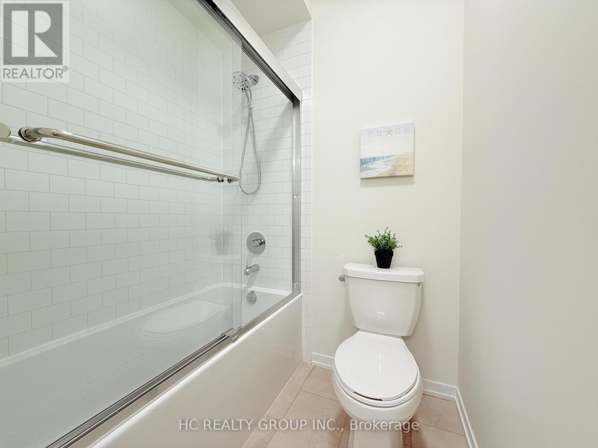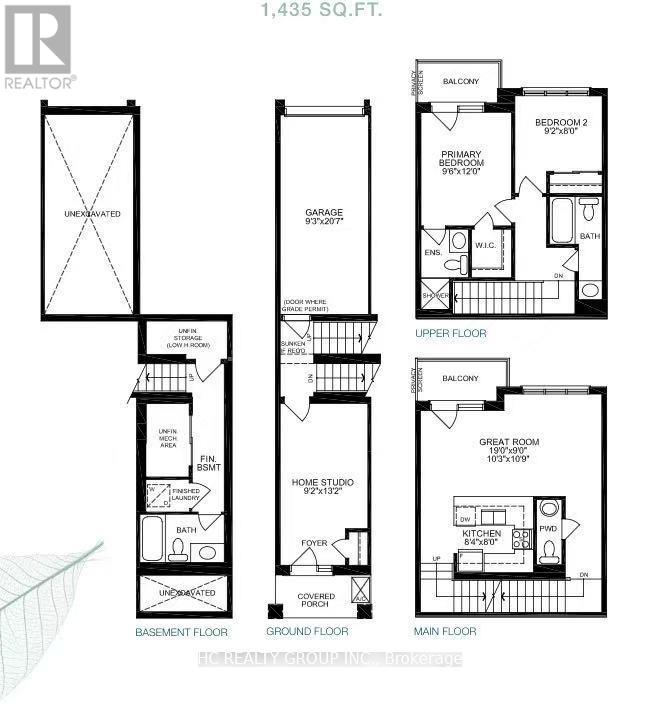63 Matawin Lane Richmond Hill, Ontario L4B 0H8
$1,088,000Maintenance, Parking, Common Area Maintenance
$194.25 Monthly
Maintenance, Parking, Common Area Maintenance
$194.25 MonthlyBrand new townhome at 63 Matawin Lane, Richmond Hill. Modern layout with bright and open living space, featuring 3 spacious bedrooms and 4 bathrooms, ideal for families. Stylish open-concept kitchen with upgraded finishes and stainless steel appliances. Located in one of Richmond Hill's most sought-after communities with top-ranked schools nearby, Conveniently located Min to Highway 404, Costco, SmartCentres, restaurants, parks, and community centres. Perfect blend of modern comfort, excellent location, and top schools - ideal for both living and investment. Upgraded EV Parking !!! (id:60365)
Property Details
| MLS® Number | N12477542 |
| Property Type | Single Family |
| Community Name | Headford Business Park |
| CommunityFeatures | Pets Allowed With Restrictions |
| EquipmentType | Water Heater |
| Features | Balcony, Carpet Free |
| ParkingSpaceTotal | 1 |
| RentalEquipmentType | Water Heater |
Building
| BathroomTotal | 4 |
| BedroomsAboveGround | 3 |
| BedroomsTotal | 3 |
| Age | New Building |
| Appliances | Dishwasher, Dryer, Hood Fan, Stove, Washer, Refrigerator |
| BasementDevelopment | Finished |
| BasementType | N/a (finished) |
| CoolingType | Central Air Conditioning |
| ExteriorFinish | Brick |
| FireplacePresent | Yes |
| FlooringType | Laminate |
| HalfBathTotal | 1 |
| HeatingFuel | Natural Gas |
| HeatingType | Forced Air |
| StoriesTotal | 3 |
| SizeInterior | 1400 - 1599 Sqft |
| Type | Row / Townhouse |
Parking
| Attached Garage | |
| Garage |
Land
| Acreage | No |
Rooms
| Level | Type | Length | Width | Dimensions |
|---|---|---|---|---|
| Second Level | Kitchen | 8.4 m | 8 m | 8.4 m x 8 m |
| Second Level | Living Room | 19 m | 9 m | 19 m x 9 m |
| Second Level | Dining Room | 10.3 m | 10.9 m | 10.3 m x 10.9 m |
| Third Level | Primary Bedroom | 9.6 m | 12 m | 9.6 m x 12 m |
| Third Level | Bedroom 2 | 9.2 m | 8 m | 9.2 m x 8 m |
| Basement | Laundry Room | 2.5 m | 3.5 m | 2.5 m x 3.5 m |
| Ground Level | Bedroom 3 | 9.2 m | 13.2 m | 9.2 m x 13.2 m |
Kandee Wang
Broker
9206 Leslie St 2nd Flr
Richmond Hill, Ontario L4B 2N8
Jenny Zheng
Broker
9206 Leslie St 2nd Flr
Richmond Hill, Ontario L4B 2N8

