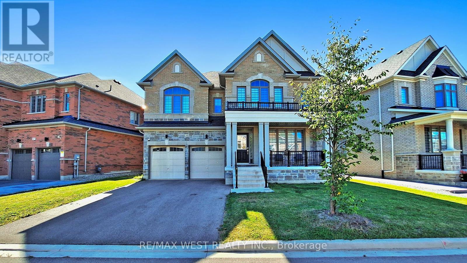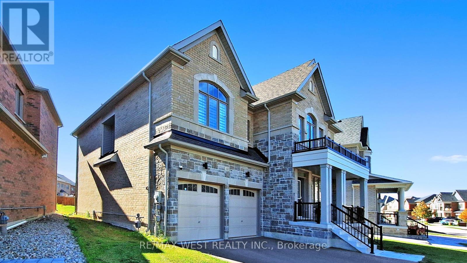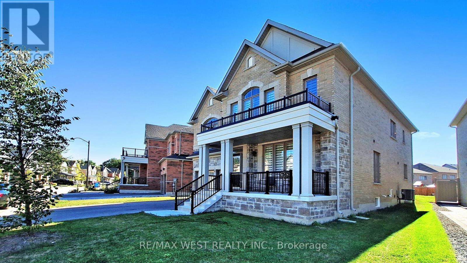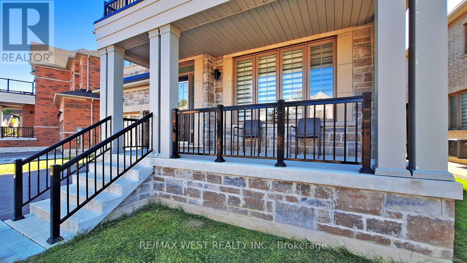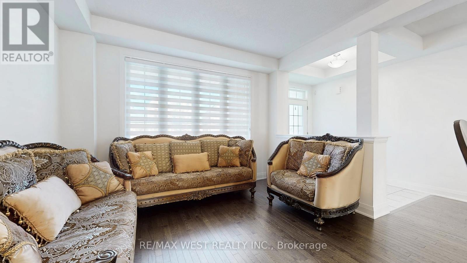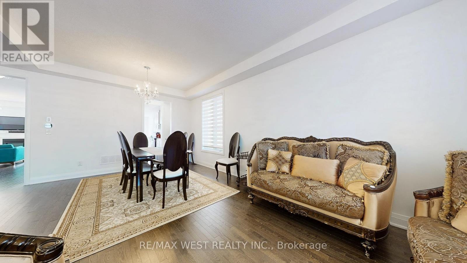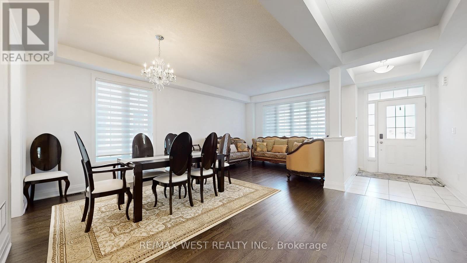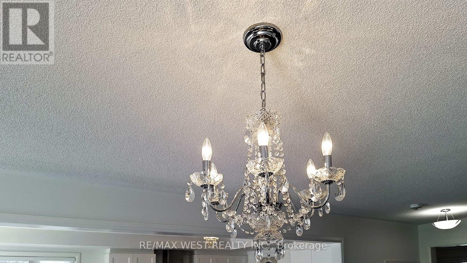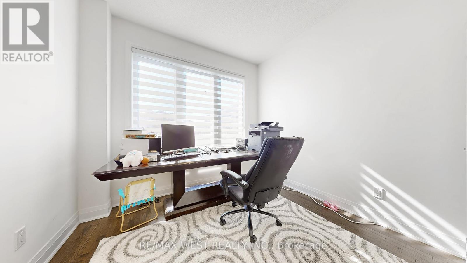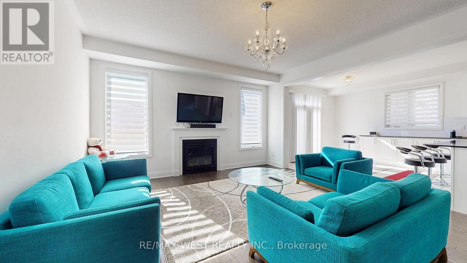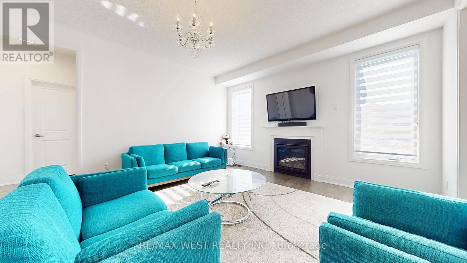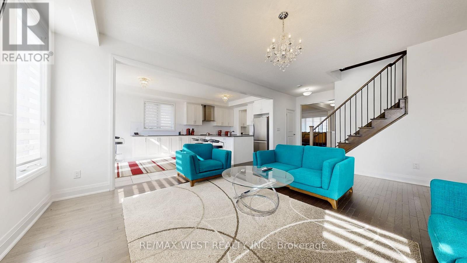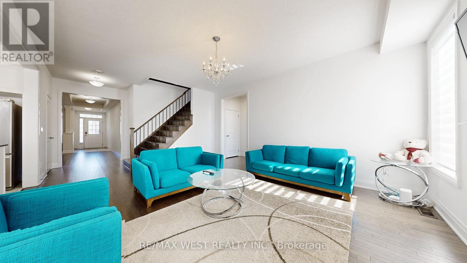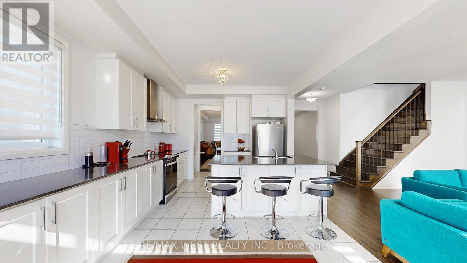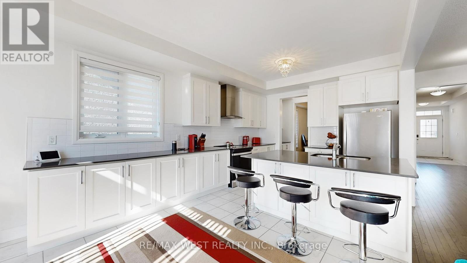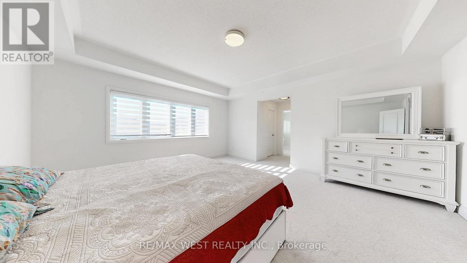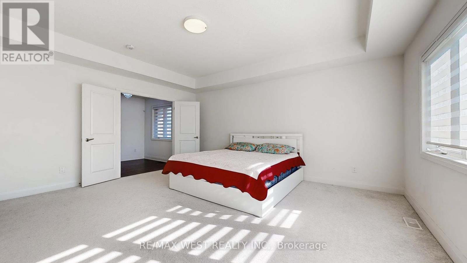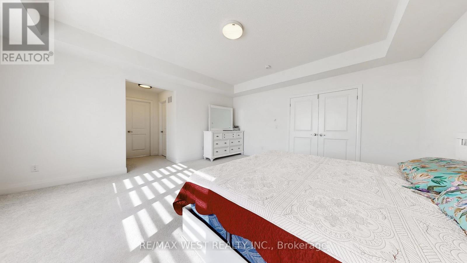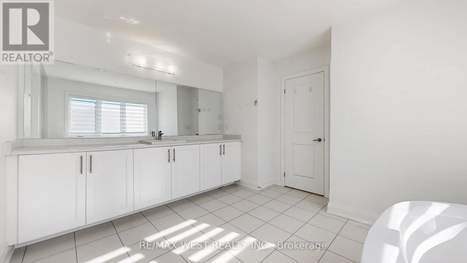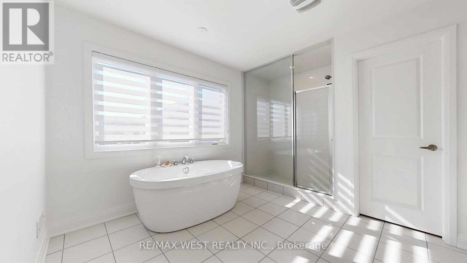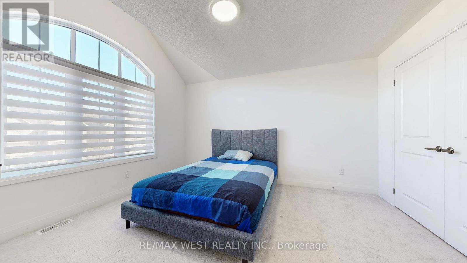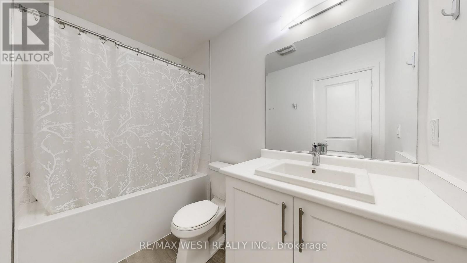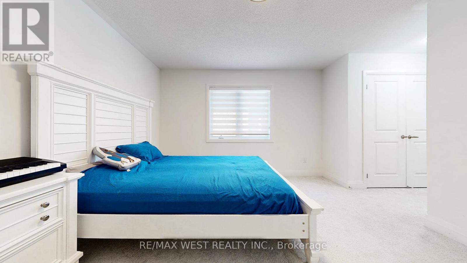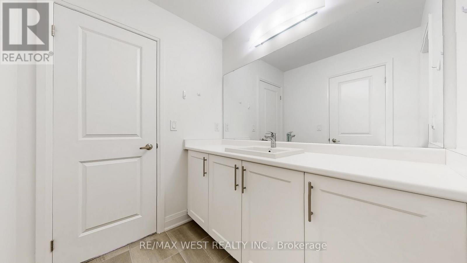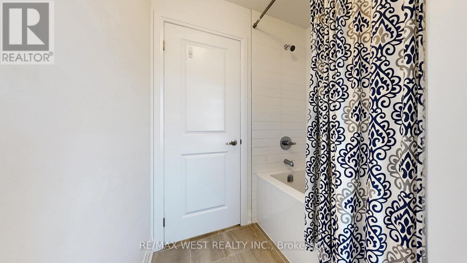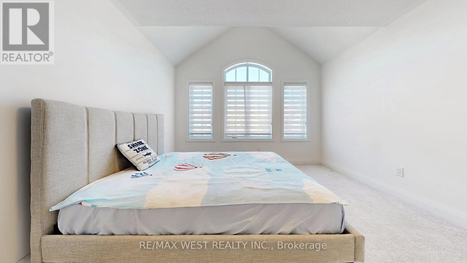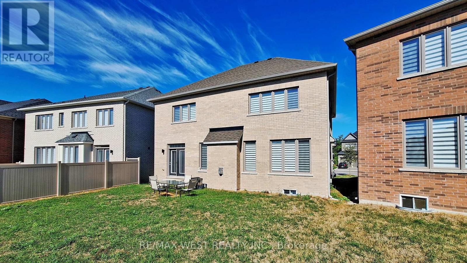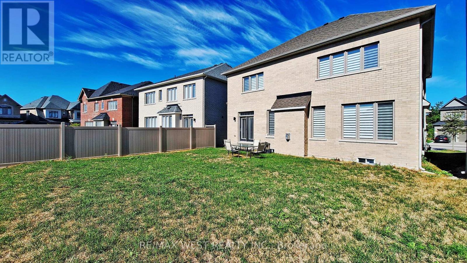4 Bedroom
4 Bathroom
3000 - 3500 sqft
Fireplace
Central Air Conditioning, Ventilation System
Forced Air
$1,498,000
Don't Miss This Opportunity! Stunning 3-Year-Old Home on a Premium Lot in Highly Desirable Holland Landing. This impressive residence offers almost 3,200 sq. ft. of above-ground living space, set on a premium 60.77 ft x 109 ft lot in a welcoming, family-friendly neighbourhood. Bright & Spacious Design Flooded with natural light, the home features oversized windows and soaring 9-foot ceilings on the main floor, creating an open, airy atmosphere throughout. Chefs Dream Kitchen, Perfect for family living and entertaining, the gourmet kitchen boasts a large island, walk-in pantry, additional kitchenette, and a walkout to the scenic backyard. Main Floor Office Ideal for remote work or study, this private office is designed with comfort and productivity in mind. Luxurious Primary Suite, Your personal retreat includes a spa-like ensuite with glass shower, dual sinks, and a generous layout that feels like a sanctuary. Room for the Whole Family. Four spacious bedrooms provide comfort and flexibility, while a conveniently located second-floor laundry makes daily life effortless. Unbeatable Location Set in a peaceful, safe community with everything at your doorstep, schools, GO Station, Costco, Upper Canada Mall, Walmart, T&T, restaurants, and Hwy 404. Outdoor lovers will enjoy nearby hiking trails, parks, and recreation. (id:60365)
Property Details
|
MLS® Number
|
N12380451 |
|
Property Type
|
Single Family |
|
Community Name
|
Holland Landing |
|
Features
|
Sump Pump |
|
ParkingSpaceTotal
|
6 |
Building
|
BathroomTotal
|
4 |
|
BedroomsAboveGround
|
4 |
|
BedroomsTotal
|
4 |
|
Age
|
0 To 5 Years |
|
Amenities
|
Fireplace(s) |
|
Appliances
|
Range, Water Heater, Water Meter |
|
BasementDevelopment
|
Unfinished |
|
BasementType
|
Full (unfinished) |
|
ConstructionStyleAttachment
|
Detached |
|
CoolingType
|
Central Air Conditioning, Ventilation System |
|
ExteriorFinish
|
Brick |
|
FireplacePresent
|
Yes |
|
FireplaceTotal
|
1 |
|
FlooringType
|
Hardwood |
|
FoundationType
|
Concrete |
|
HalfBathTotal
|
1 |
|
HeatingFuel
|
Electric |
|
HeatingType
|
Forced Air |
|
StoriesTotal
|
2 |
|
SizeInterior
|
3000 - 3500 Sqft |
|
Type
|
House |
|
UtilityWater
|
Municipal Water |
Parking
Land
|
Acreage
|
No |
|
Sewer
|
Sanitary Sewer |
|
SizeDepth
|
109 Ft ,1 In |
|
SizeFrontage
|
60 Ft ,9 In |
|
SizeIrregular
|
60.8 X 109.1 Ft |
|
SizeTotalText
|
60.8 X 109.1 Ft |
|
ZoningDescription
|
Residential |
Rooms
| Level |
Type |
Length |
Width |
Dimensions |
|
Second Level |
Primary Bedroom |
5.3 m |
4.6 m |
5.3 m x 4.6 m |
|
Second Level |
Bedroom 2 |
3.7 m |
3.9 m |
3.7 m x 3.9 m |
|
Second Level |
Bedroom 3 |
3.6 m |
3.9 m |
3.6 m x 3.9 m |
|
Second Level |
Bedroom 4 |
4.2 m |
4 m |
4.2 m x 4 m |
|
Second Level |
Laundry Room |
1.9 m |
3.5 m |
1.9 m x 3.5 m |
|
Main Level |
Living Room |
6.3 m |
3.8 m |
6.3 m x 3.8 m |
|
Main Level |
Dining Room |
4.9 m |
4.4 m |
4.9 m x 4.4 m |
|
Main Level |
Kitchen |
6.1 m |
3.6 m |
6.1 m x 3.6 m |
|
Main Level |
Office |
3.7 m |
3.2 m |
3.7 m x 3.2 m |
Utilities
|
Cable
|
Installed |
|
Electricity
|
Installed |
|
Sewer
|
Installed |
https://www.realtor.ca/real-estate/28812846/63-marlene-johnston-drive-east-gwillimbury-holland-landing-holland-landing

