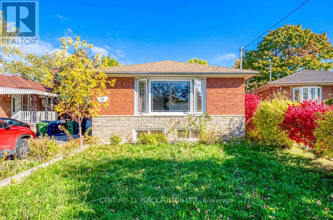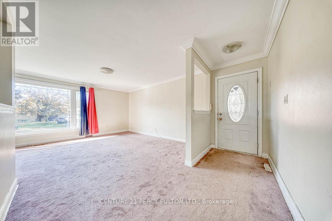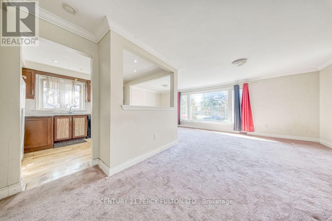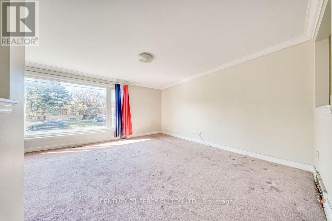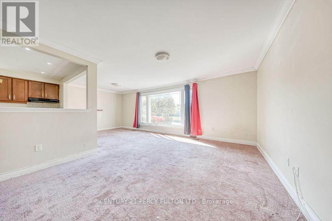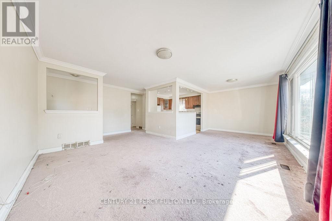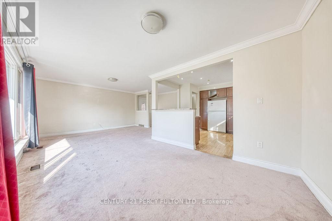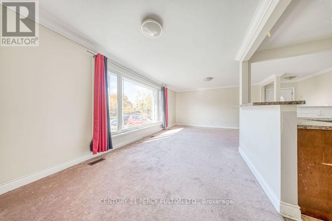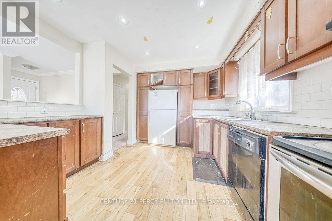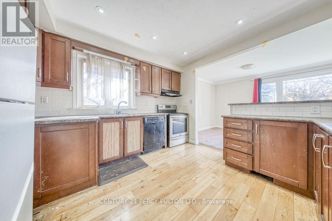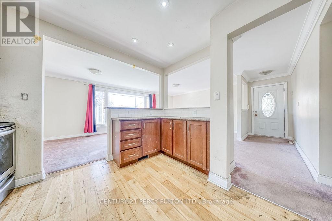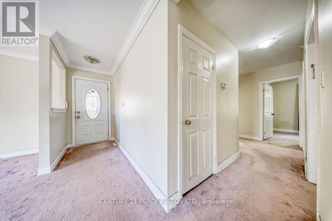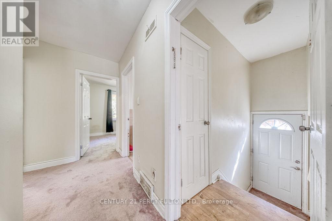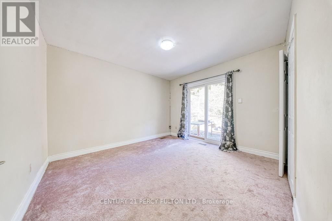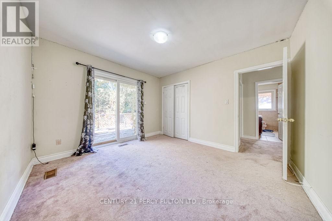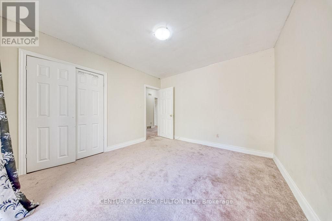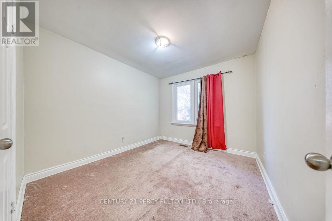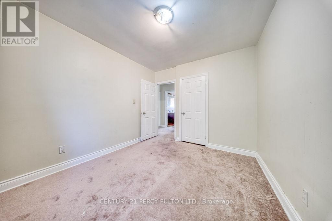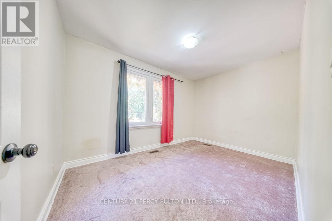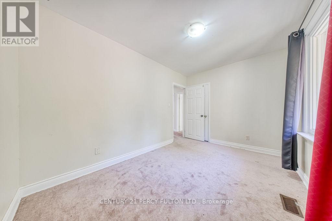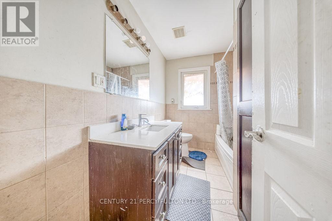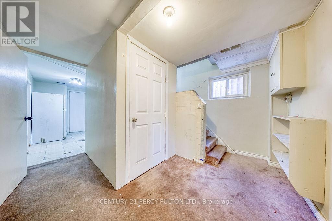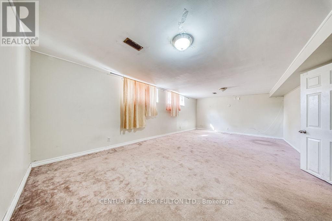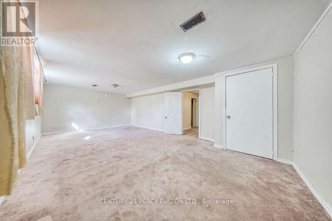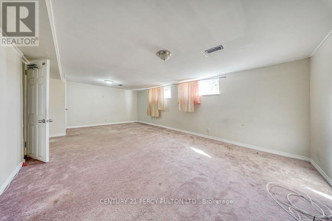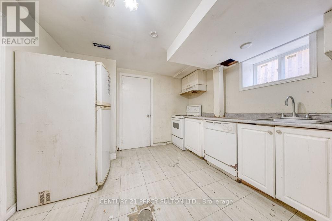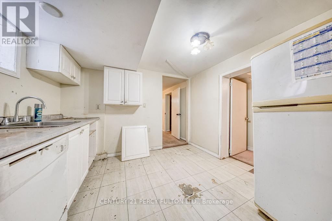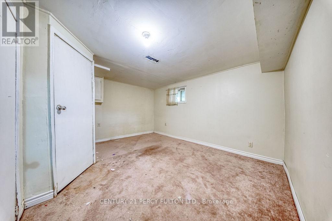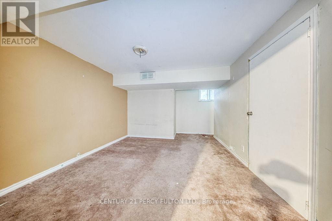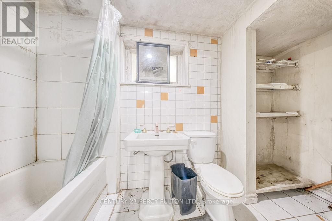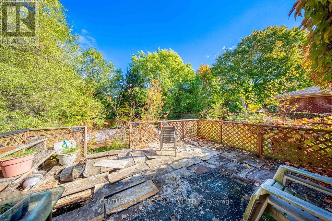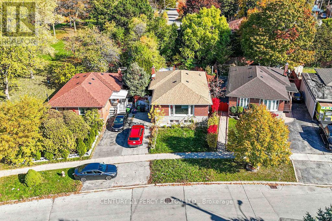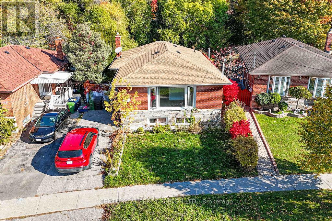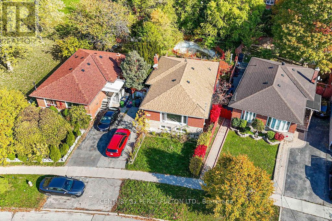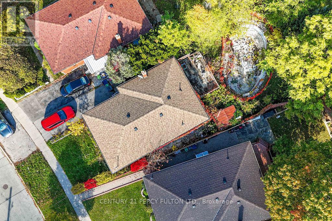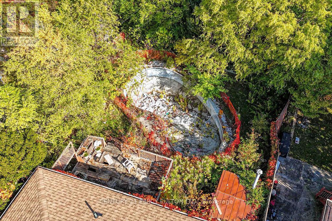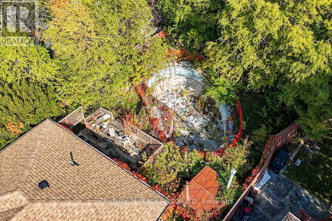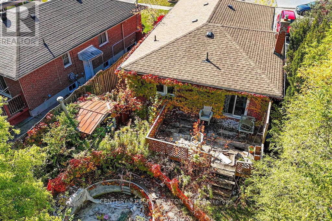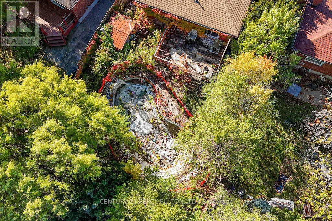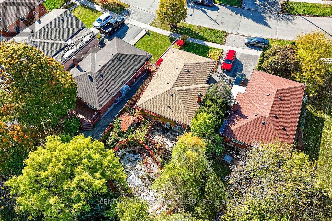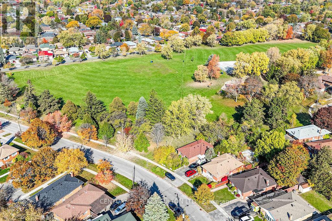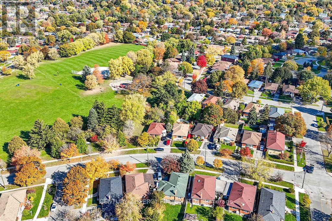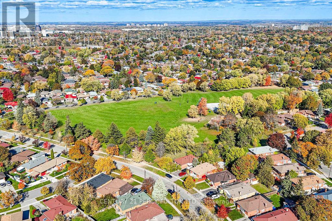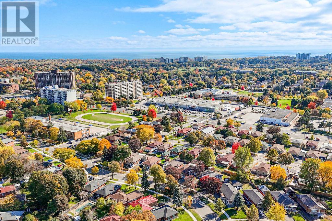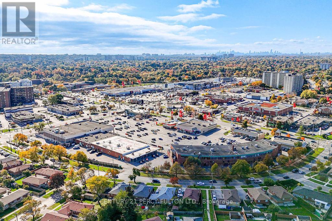63 Hiscock Boulevard Toronto, Ontario M1G 1S9
$725,000
Welcome to 63 Hiscock Blvd, a 3+2 bedroom bungalow located in one of Scarborough's most convenient and established communities. This home offers an excellent opportunity for those looking to renovate, invest, or create their dream home from the ground up. Located in the Woburn community, this home sits in a quiet pocket surrounded by parks, schools, and everyday conveniences. The neighbourhood is known for its tree-lined streets, well-kept homes, and strong community feel. Whether you're an investor, contractor, or first-time buyer ready to roll up your sleeves, this property is full of potential and ready for its next chapter. (id:60365)
Property Details
| MLS® Number | E12497822 |
| Property Type | Single Family |
| Community Name | Woburn |
| EquipmentType | Water Heater |
| Features | In-law Suite |
| ParkingSpaceTotal | 3 |
| PoolType | Inground Pool |
| RentalEquipmentType | Water Heater |
Building
| BathroomTotal | 2 |
| BedroomsAboveGround | 3 |
| BedroomsBelowGround | 2 |
| BedroomsTotal | 5 |
| Appliances | Dishwasher, Hood Fan, Stove, Refrigerator |
| ArchitecturalStyle | Bungalow |
| BasementDevelopment | Finished |
| BasementType | N/a (finished) |
| ConstructionStyleAttachment | Detached |
| CoolingType | Central Air Conditioning |
| ExteriorFinish | Brick |
| FoundationType | Unknown |
| HeatingFuel | Natural Gas |
| HeatingType | Forced Air |
| StoriesTotal | 1 |
| SizeInterior | 1100 - 1500 Sqft |
| Type | House |
| UtilityWater | Municipal Water |
Parking
| No Garage |
Land
| Acreage | No |
| Sewer | Sanitary Sewer |
| SizeDepth | 119 Ft ,2 In |
| SizeFrontage | 40 Ft ,3 In |
| SizeIrregular | 40.3 X 119.2 Ft |
| SizeTotalText | 40.3 X 119.2 Ft |
Rooms
| Level | Type | Length | Width | Dimensions |
|---|---|---|---|---|
| Basement | Living Room | 7.02 m | 3.96 m | 7.02 m x 3.96 m |
| Basement | Bedroom | 3.31 m | 3.37 m | 3.31 m x 3.37 m |
| Basement | Bedroom 2 | 4.22 m | 3.37 m | 4.22 m x 3.37 m |
| Main Level | Kitchen | 3.65 m | 3.39 m | 3.65 m x 3.39 m |
| Main Level | Living Room | 7.16 m | 4.62 m | 7.16 m x 4.62 m |
| Main Level | Dining Room | Measurements not available | ||
| Main Level | Bedroom | 2.9 m | 3.27 m | 2.9 m x 3.27 m |
| Main Level | Bedroom 2 | 3.34 m | 3.64 m | 3.34 m x 3.64 m |
| Main Level | Bedroom 3 | 3.85 m | 2.64 m | 3.85 m x 2.64 m |
https://www.realtor.ca/real-estate/29055338/63-hiscock-boulevard-toronto-woburn-woburn
Carly Fulton
Broker
2911 Kennedy Road
Toronto, Ontario M1V 1S8
Katelyn Fulton
Broker
2911 Kennedy Road
Toronto, Ontario M1V 1S8

