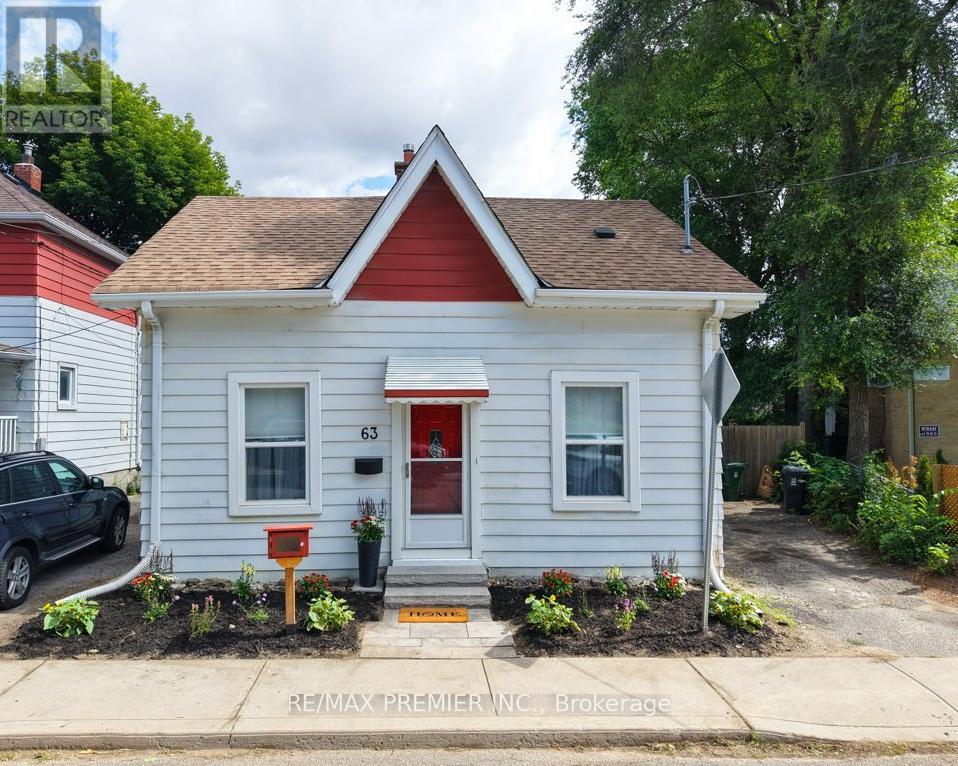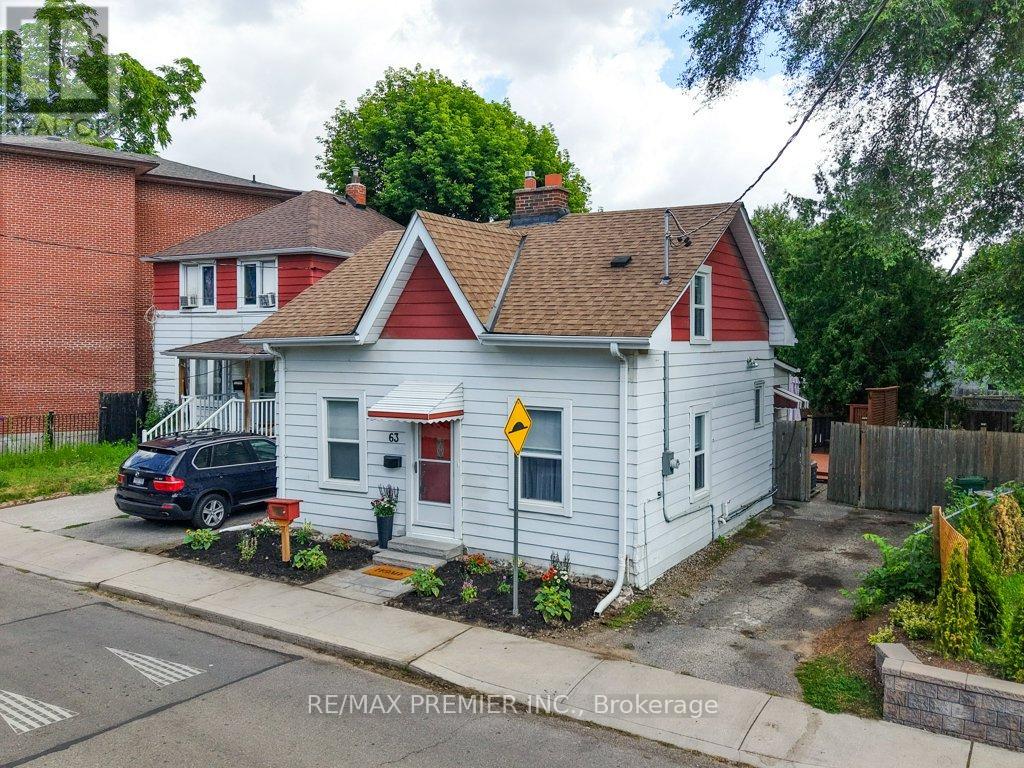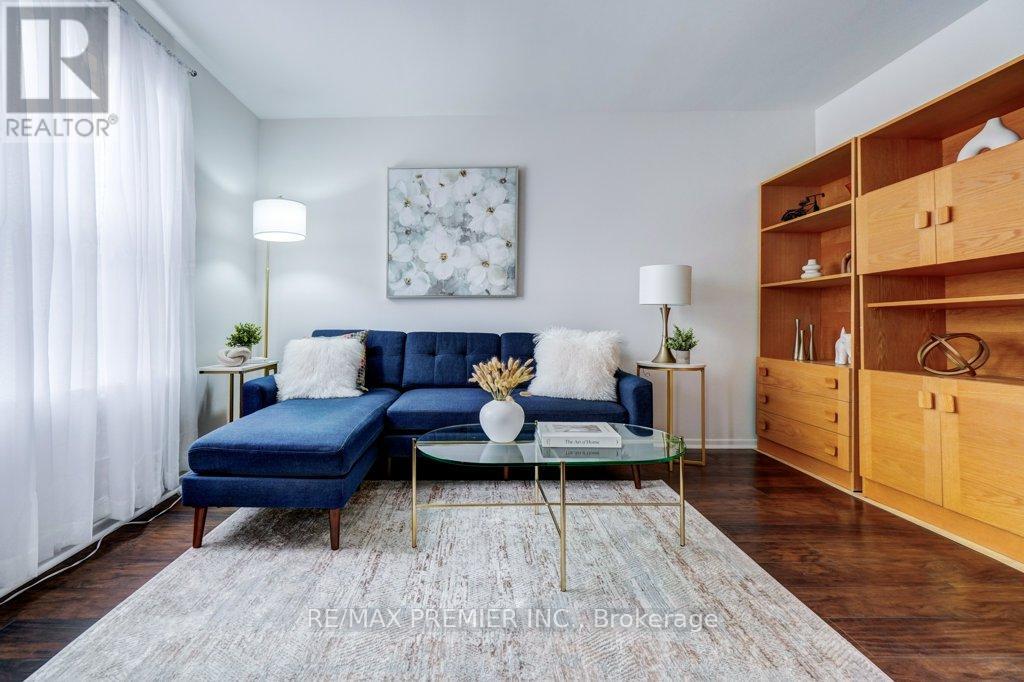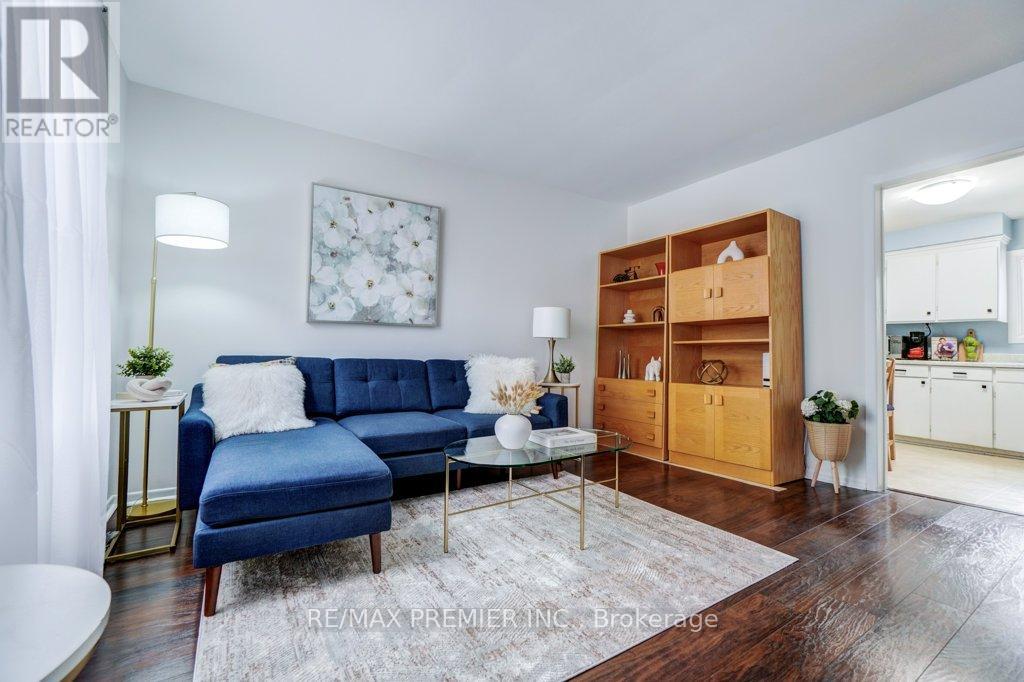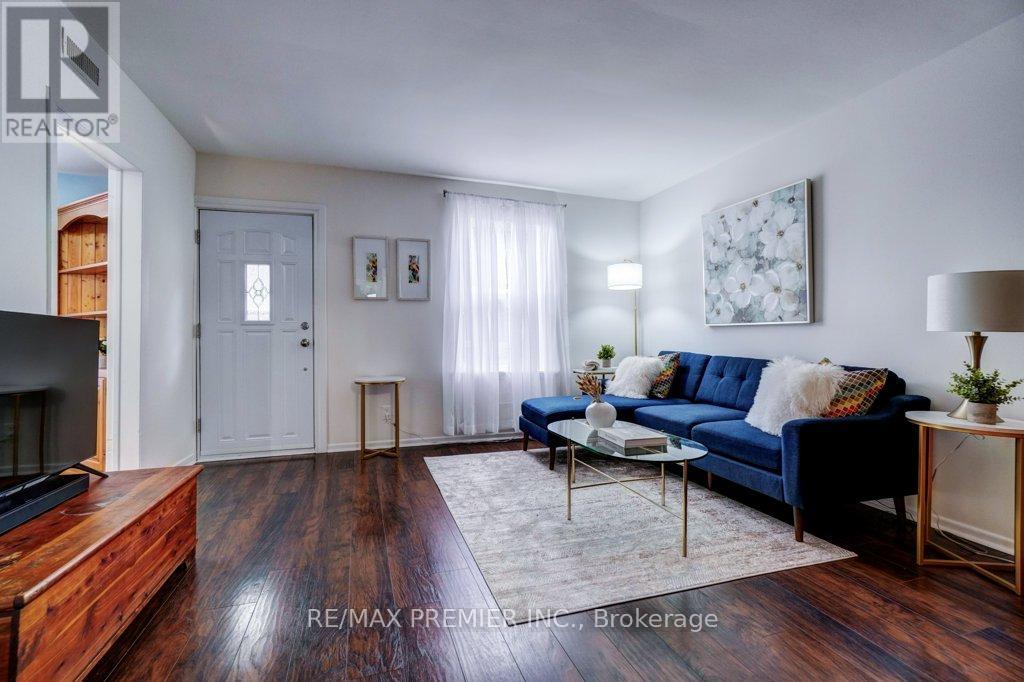63 George Street Toronto, Ontario M9N 2B6
$725,000
Historic charm meets endless potential in Weston Village! Nestled on a generously sized lot, this delightful 1-3/4 storey home sits on picturesque George Street, known for its early 1900s character homes and classic gabled roofs. A rare opportunity to restore, renovate or expand - bring your vision and unlock the potential of this Heritage Designated property. The spacious back & side yards offer a rare outdoor retreat, perfect for gardening, entertaining or simply relaxing or playing under the trees. Set in the heart of Weston Village - a former 19th-century town now recognized as a Heritage Conservation District - the neighbourhood offers a unique small-town charm within the city. Stroll along mature, tree-lined streets dotted with Victorian-era homes and enjoy the warmth of a close-knit, vibrant community. A dynamic & inclusive neighbourhood, Weston blends cultural richness with a genuine sense of community. Nature lovers will appreciate nearby parks, scenic trails & bike paths along the Humber River. Families will love the proximity to schools, shops, playgrounds and places of worship.This convenient city location is a commuters dream: Weston GO Station is minutes away, with UP Express service to Union Station & the airport, as well as the Kitchener line. TTC is close by and Eglinton LRT is coming soon. Easy access to major highways makes getting around the city & beyond a breeze. At this price, it's an excellent alternative to a condo - enjoy the freedom of a detached home with outdoor space for kids or pets. Whether you're looking to renovate, invest or settle into a welcoming community, this is an opportunity worth seeing in person. (id:60365)
Property Details
| MLS® Number | W12309473 |
| Property Type | Single Family |
| Community Name | Weston |
| AmenitiesNearBy | Park, Public Transit, Place Of Worship, Schools |
| Features | Irregular Lot Size, Carpet Free |
| ParkingSpaceTotal | 2 |
| Structure | Deck, Shed |
Building
| BathroomTotal | 2 |
| BedroomsAboveGround | 3 |
| BedroomsTotal | 3 |
| Age | 100+ Years |
| Appliances | Dryer, Hood Fan, Range, Refrigerator |
| BasementDevelopment | Unfinished |
| BasementType | Partial (unfinished) |
| ConstructionStyleAttachment | Detached |
| CoolingType | Central Air Conditioning |
| ExteriorFinish | Aluminum Siding |
| FlooringType | Laminate, Linoleum |
| FoundationType | Brick |
| HalfBathTotal | 1 |
| HeatingFuel | Natural Gas |
| HeatingType | Forced Air |
| StoriesTotal | 2 |
| SizeInterior | 700 - 1100 Sqft |
| Type | House |
| UtilityWater | Municipal Water |
Parking
| No Garage |
Land
| Acreage | No |
| FenceType | Fenced Yard |
| LandAmenities | Park, Public Transit, Place Of Worship, Schools |
| Sewer | Sanitary Sewer |
| SizeDepth | 86 Ft |
| SizeFrontage | 35 Ft |
| SizeIrregular | 35 X 86 Ft ; Irregular Hexagon |
| SizeTotalText | 35 X 86 Ft ; Irregular Hexagon |
Rooms
| Level | Type | Length | Width | Dimensions |
|---|---|---|---|---|
| Second Level | Bedroom 2 | 4.09 m | 2.72 m | 4.09 m x 2.72 m |
| Second Level | Bedroom 3 | 2.92 m | 2.2 m | 2.92 m x 2.2 m |
| Second Level | Loft | 4.13 m | 1.89 m | 4.13 m x 1.89 m |
| Ground Level | Living Room | 3.98 m | 4.03 m | 3.98 m x 4.03 m |
| Ground Level | Kitchen | 4.03 m | 3.07 m | 4.03 m x 3.07 m |
| Ground Level | Primary Bedroom | 4.32 m | 2.95 m | 4.32 m x 2.95 m |
| Ground Level | Mud Room | 3.5 m | 2.74 m | 3.5 m x 2.74 m |
https://www.realtor.ca/real-estate/28658120/63-george-street-toronto-weston-weston
Lisa Festa
Salesperson
9100 Jane St Bldg L #77
Vaughan, Ontario L4K 0A4

