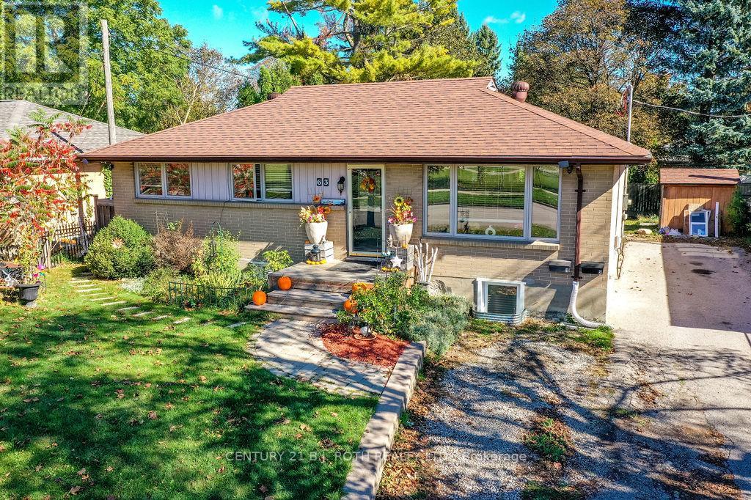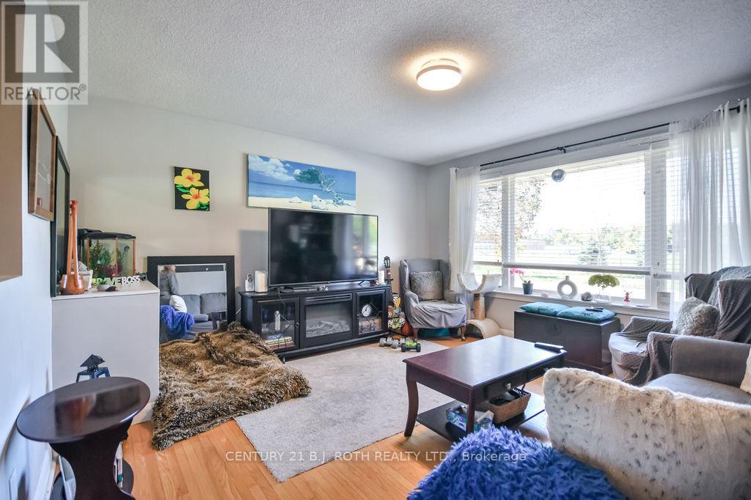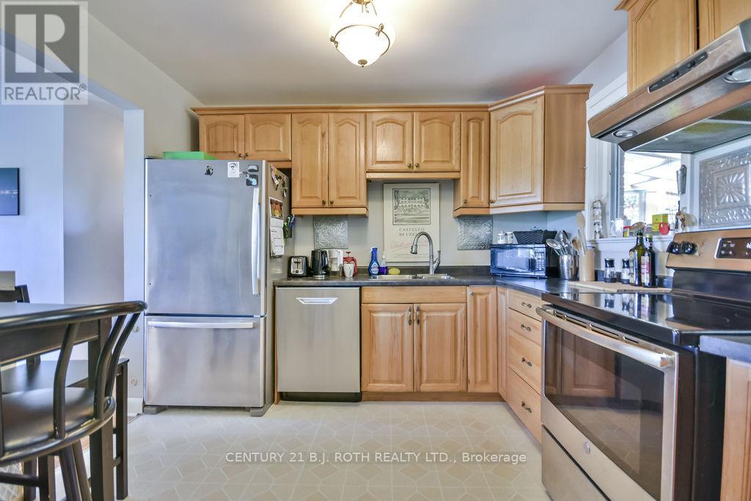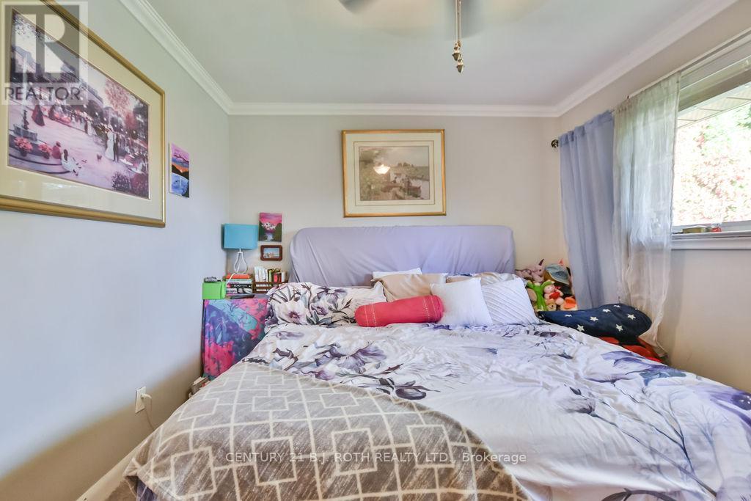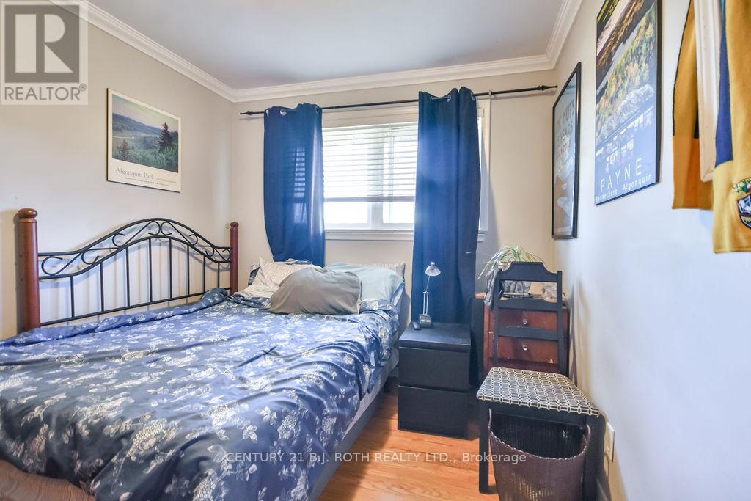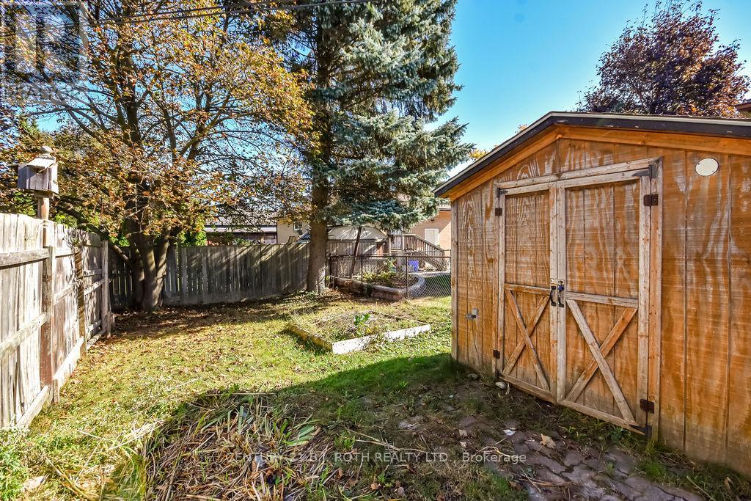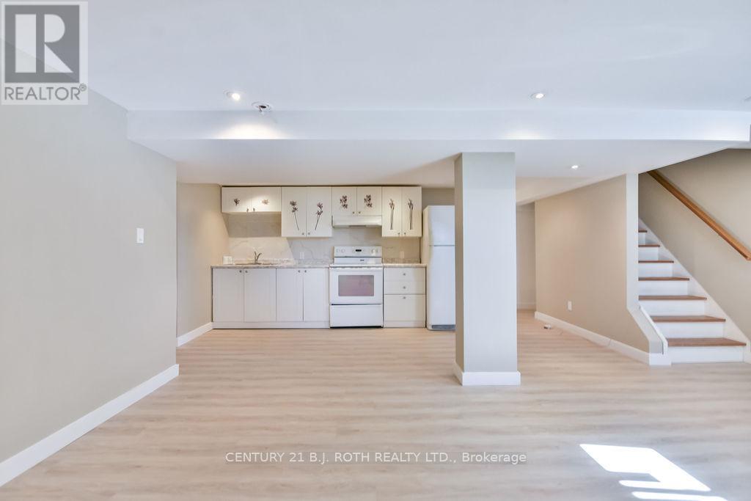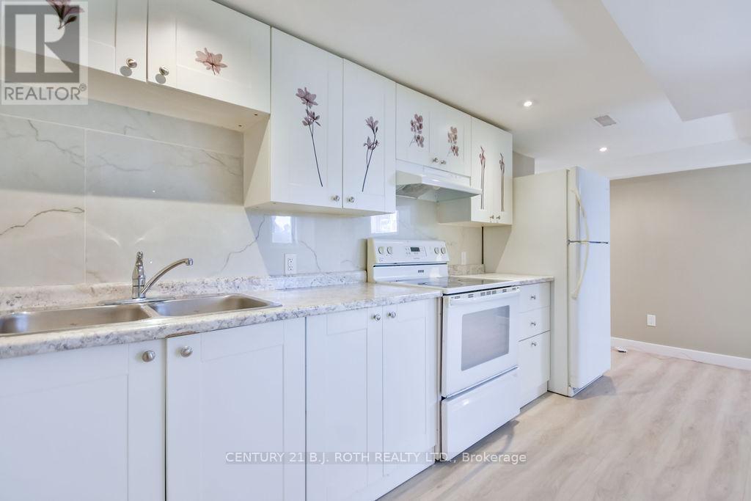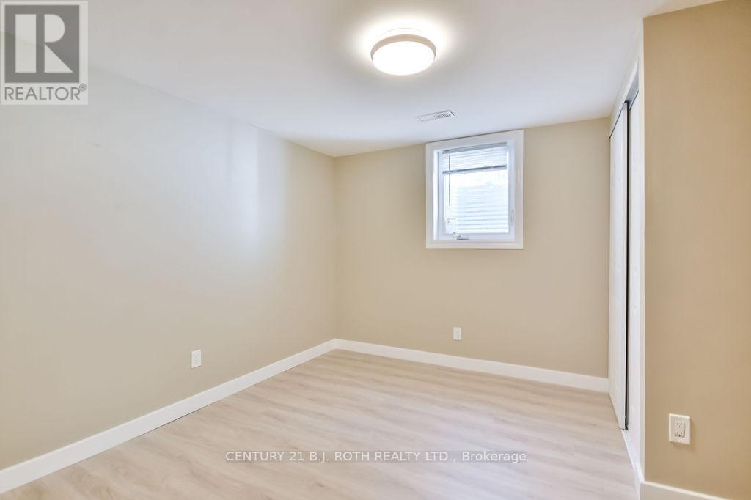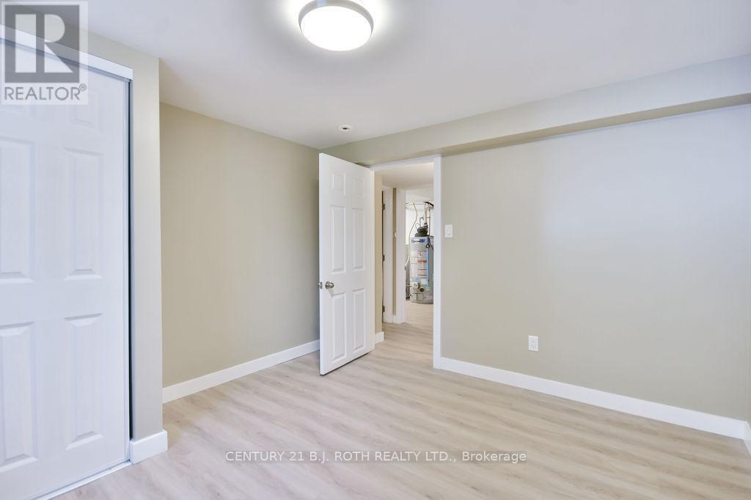63 Davidson Street Barrie, Ontario L4M 3S2
$749,900
This fully legal duplex offers an excellent investment opportunity or an ideal setup for multi-generational living in one of Barrie's most convenient neighbourhoods. The main floor unit is tenanted and features 3 spacious bedrooms, a 4-piece bathroom, and a bright, functional living space, while the vacant lower unit offers 2 bedrooms, a modern open-concept layout, and open floorplan between kitchen and living space. Each unit enjoys a backyard space, separate laundry facilities, and shared parking for up to 3 vehicles, providing comfort and privacy for all occupants. Ideally located close to schools, parks, shopping, public transit, downtown Barrie, and Highway 400, this property delivers strong rental potential and lifestyle convenience perfect for investors or owner-occupiers alike. (id:60365)
Property Details
| MLS® Number | S12464145 |
| Property Type | Single Family |
| Community Name | Wellington |
| AmenitiesNearBy | Hospital, Schools, Public Transit |
| Features | Sump Pump, In-law Suite |
| ParkingSpaceTotal | 2 |
| Structure | Shed |
Building
| BathroomTotal | 2 |
| BedroomsAboveGround | 3 |
| BedroomsBelowGround | 2 |
| BedroomsTotal | 5 |
| Appliances | Dryer, Stove, Washer, Refrigerator |
| ArchitecturalStyle | Bungalow |
| BasementDevelopment | Finished |
| BasementFeatures | Walk Out |
| BasementType | Full (finished) |
| ConstructionStyleAttachment | Detached |
| CoolingType | Central Air Conditioning |
| ExteriorFinish | Brick |
| FoundationType | Concrete |
| HeatingFuel | Natural Gas |
| HeatingType | Forced Air |
| StoriesTotal | 1 |
| SizeInterior | 700 - 1100 Sqft |
| Type | House |
| UtilityWater | Municipal Water |
Parking
| No Garage |
Land
| Acreage | No |
| LandAmenities | Hospital, Schools, Public Transit |
| Sewer | Sanitary Sewer |
| SizeDepth | 110 Ft |
| SizeFrontage | 60 Ft |
| SizeIrregular | 60 X 110 Ft |
| SizeTotalText | 60 X 110 Ft |
| ZoningDescription | R2 |
Rooms
| Level | Type | Length | Width | Dimensions |
|---|---|---|---|---|
| Basement | Den | 2.4 m | 4.72 m | 2.4 m x 4.72 m |
| Basement | Laundry Room | 3.63 m | 2.36 m | 3.63 m x 2.36 m |
| Basement | Bathroom | 1.54 m | 2.36 m | 1.54 m x 2.36 m |
| Basement | Recreational, Games Room | 5.51 m | 3.69 m | 5.51 m x 3.69 m |
| Basement | Kitchen | 6.11 m | 3.49 m | 6.11 m x 3.49 m |
| Basement | Bedroom | 3.26 m | 3.42 m | 3.26 m x 3.42 m |
| Main Level | Foyer | 1.06 m | 1.31 m | 1.06 m x 1.31 m |
| Main Level | Living Room | 5.25 m | 4.36 m | 5.25 m x 4.36 m |
| Main Level | Kitchen | 4.12 m | 3.21 m | 4.12 m x 3.21 m |
| Main Level | Primary Bedroom | 3.81 m | 3.14 m | 3.81 m x 3.14 m |
| Main Level | Bedroom | 2.71 m | 4.33 m | 2.71 m x 4.33 m |
| Main Level | Bedroom | 2.68 m | 3.25 m | 2.68 m x 3.25 m |
| Main Level | Bathroom | 2.15 m | 2.06 m | 2.15 m x 2.06 m |
https://www.realtor.ca/real-estate/28993410/63-davidson-street-barrie-wellington-wellington
Adam Scarati
Salesperson
355 Bayfield Street, Unit 5, 106299 & 100088
Barrie, Ontario L4M 3C3

