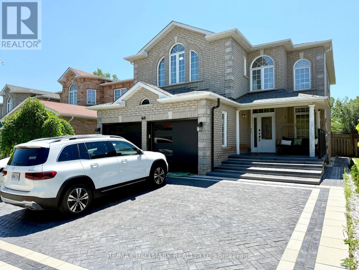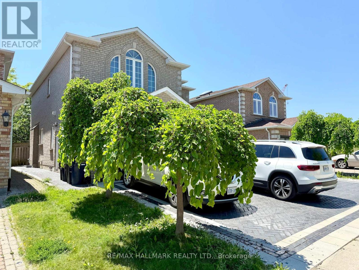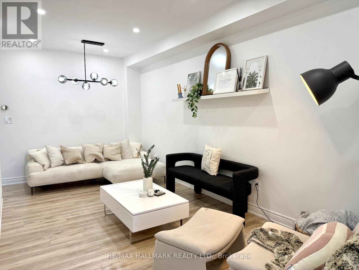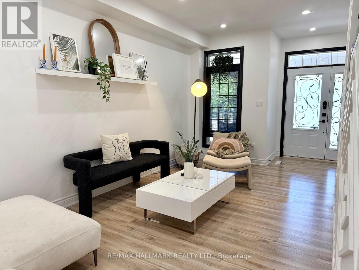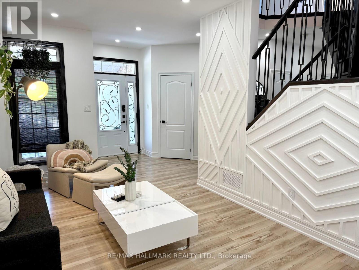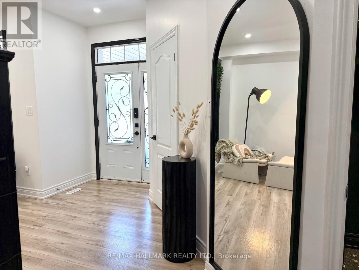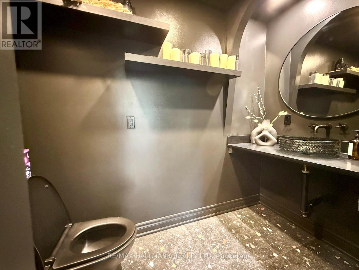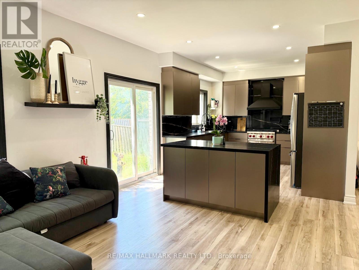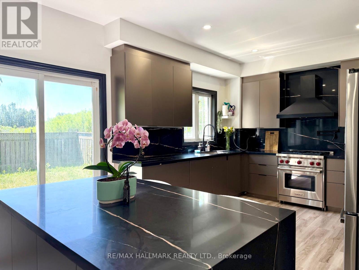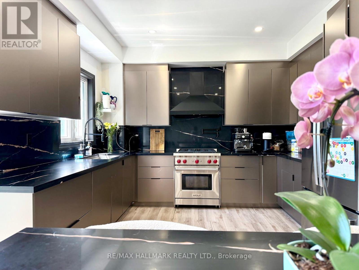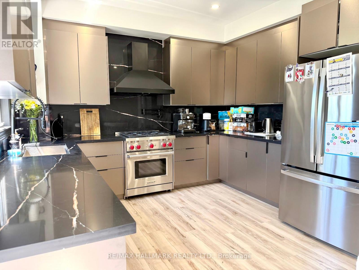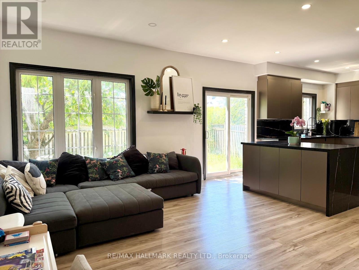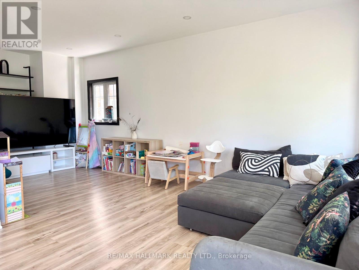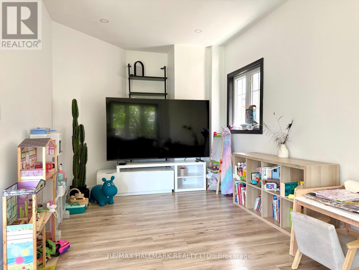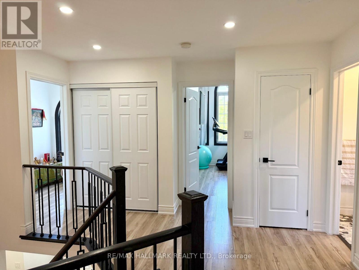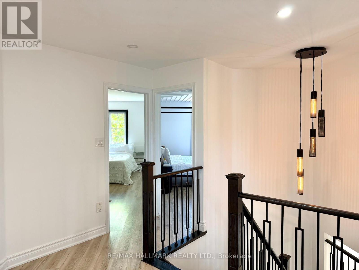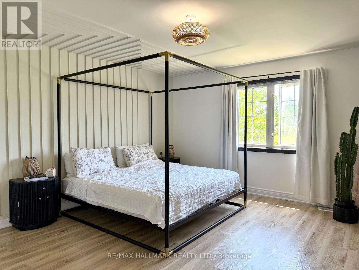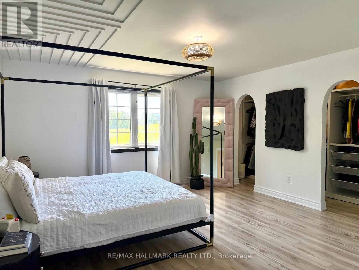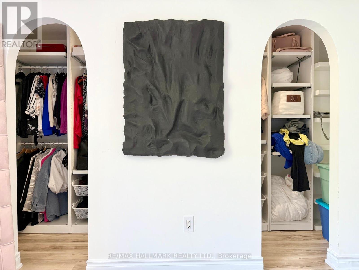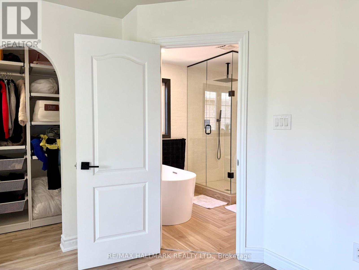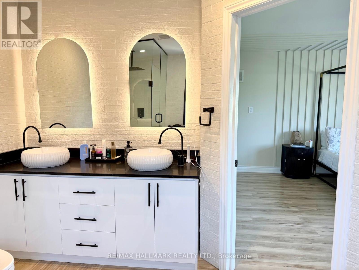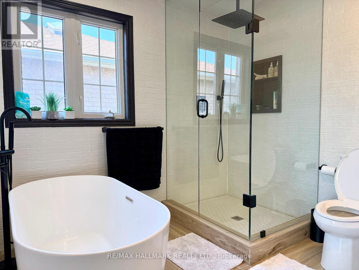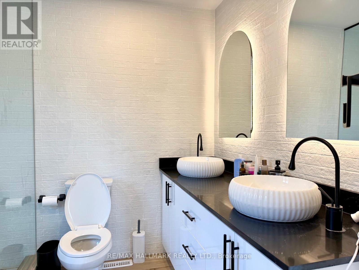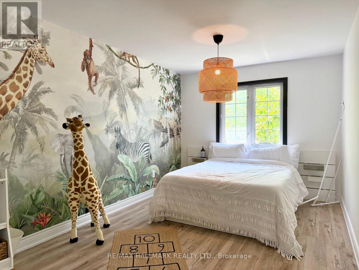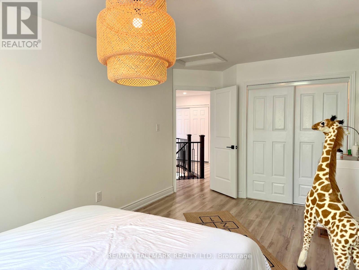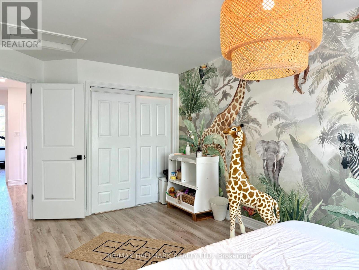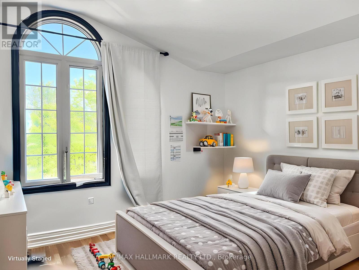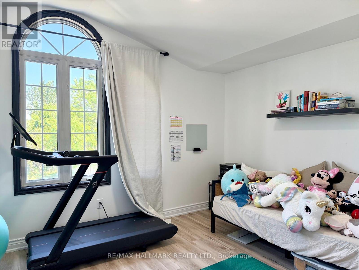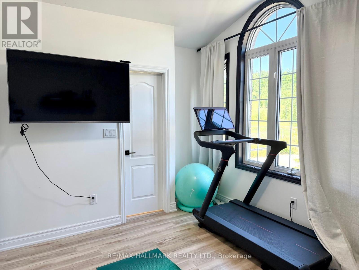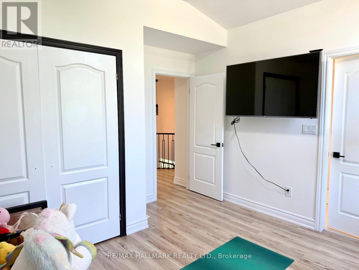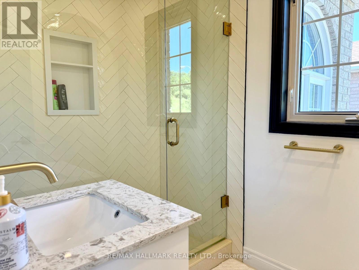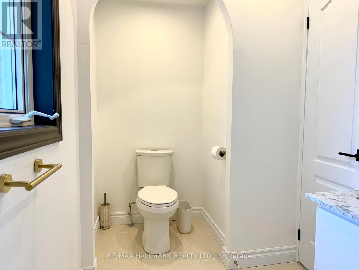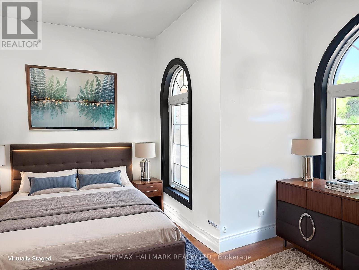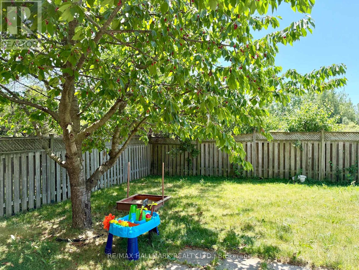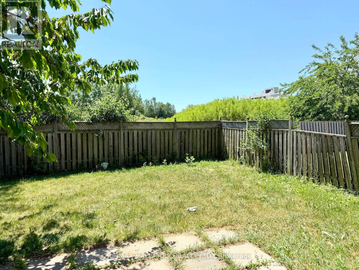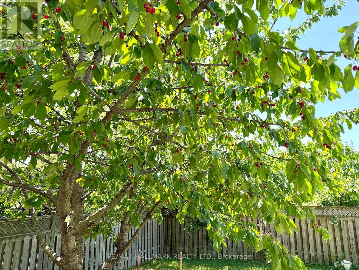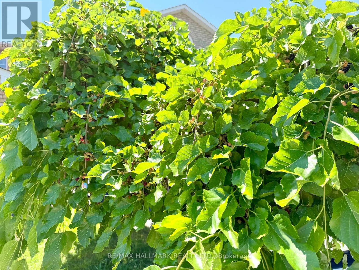63 Chartway Boulevard Toronto, Ontario M1C 5J1
$4,998 Monthly
Beautifully renovated and FULLY FURNISHED 4-bedroom, 3-bath lease just steps to the University of Toronto Scarborough campus. Situated on a quiet cul-de-sac with a field pathway connecting directly to campus grounds, this home combines modern design with everyday convenience. The main level showcases a striking accent wall, open-concept living and dining areas, and wide plank oak flooring throughout. The custom kitchen features sleek matte cabinetry, a large quartz waterfall island, black quartz countertops, stainless-steel appliances, Asko dishwasher, large double-door GE fridge, and a professional-grade WOLF gas range, all overlooking the private fenced backyard with a cherry tree through large patio doors. Upstairs offers four bright and spacious bedrooms, including a serene primary suite with a designer accent wall, walk-in closet, and a spa-inspired ensuite complete with a freestanding tub, glass shower, and double vanity. Bathrooms are finished with brass fixtures, arched details, and pot lights throughout. Set on a family-friendly cul-de-sac within walking distance to parks, schools, and UTSC, this fully furnished home delivers a rare blend of style, comfort, and location. Some photos are virtually staged. (id:60365)
Property Details
| MLS® Number | E12462881 |
| Property Type | Single Family |
| Community Name | Highland Creek |
| Features | Carpet Free |
| ParkingSpaceTotal | 5 |
Building
| BathroomTotal | 3 |
| BedroomsAboveGround | 4 |
| BedroomsTotal | 4 |
| Appliances | Garage Door Opener Remote(s) |
| ConstructionStyleAttachment | Detached |
| CoolingType | Central Air Conditioning |
| ExteriorFinish | Brick |
| FireplacePresent | Yes |
| FlooringType | Laminate |
| FoundationType | Concrete |
| HalfBathTotal | 1 |
| HeatingFuel | Natural Gas |
| HeatingType | Forced Air |
| StoriesTotal | 2 |
| SizeInterior | 2000 - 2500 Sqft |
| Type | House |
| UtilityWater | Municipal Water |
Parking
| Attached Garage | |
| Garage |
Land
| Acreage | No |
| Sewer | Sanitary Sewer |
| SizeDepth | 109 Ft ,10 In |
| SizeFrontage | 40 Ft ,3 In |
| SizeIrregular | 40.3 X 109.9 Ft |
| SizeTotalText | 40.3 X 109.9 Ft |
Rooms
| Level | Type | Length | Width | Dimensions |
|---|---|---|---|---|
| Second Level | Primary Bedroom | 4.51 m | 4.4 m | 4.51 m x 4.4 m |
| Second Level | Bedroom 2 | 3.7 m | 3.1 m | 3.7 m x 3.1 m |
| Second Level | Bedroom 3 | 3.9 m | 3.69 m | 3.9 m x 3.69 m |
| Second Level | Bedroom 4 | 3.9 m | 3.69 m | 3.9 m x 3.69 m |
| Main Level | Living Room | 5.85 m | 3 m | 5.85 m x 3 m |
| Main Level | Dining Room | 5.85 m | 3 m | 5.85 m x 3 m |
| Main Level | Kitchen | 3.4 m | 2.45 m | 3.4 m x 2.45 m |
| Main Level | Family Room | 4.3 m | 3.1 m | 4.3 m x 3.1 m |
Pavel Shaganenko
Salesperson
785 Queen St East
Toronto, Ontario M4M 1H5
Matthew Casselman
Salesperson
785 Queen St East
Toronto, Ontario M4M 1H5

