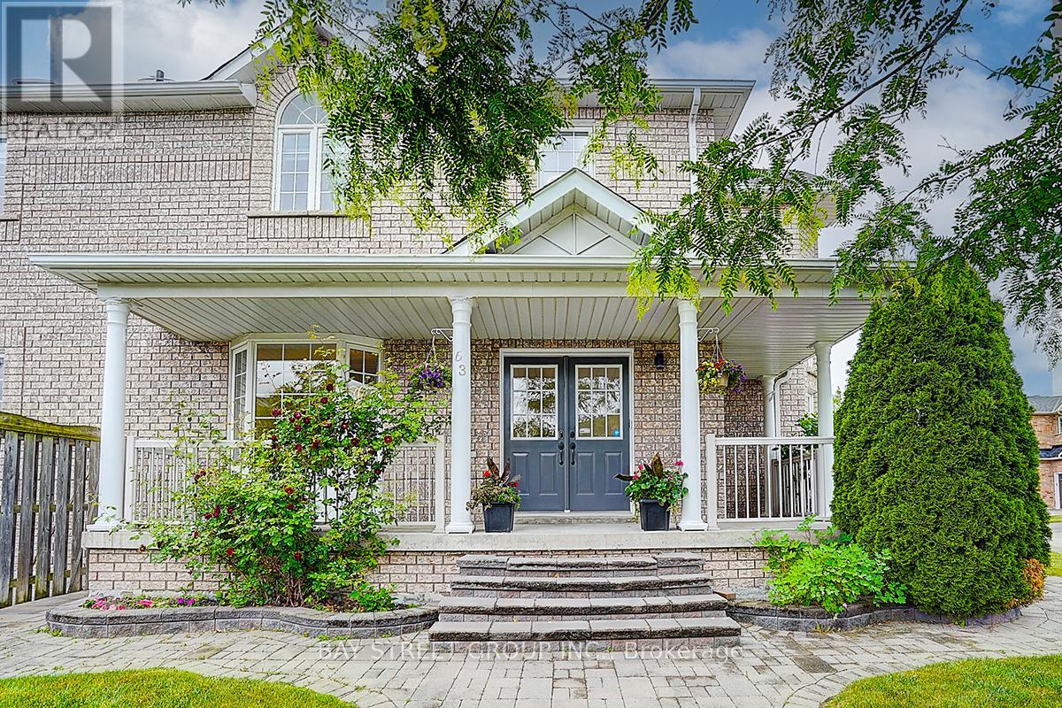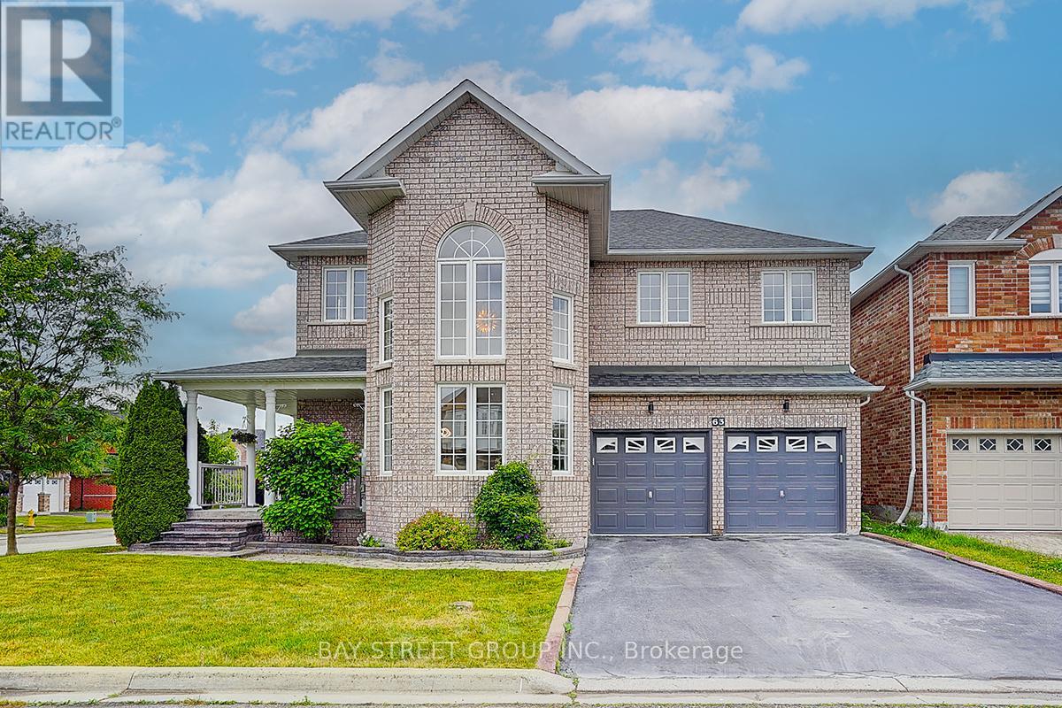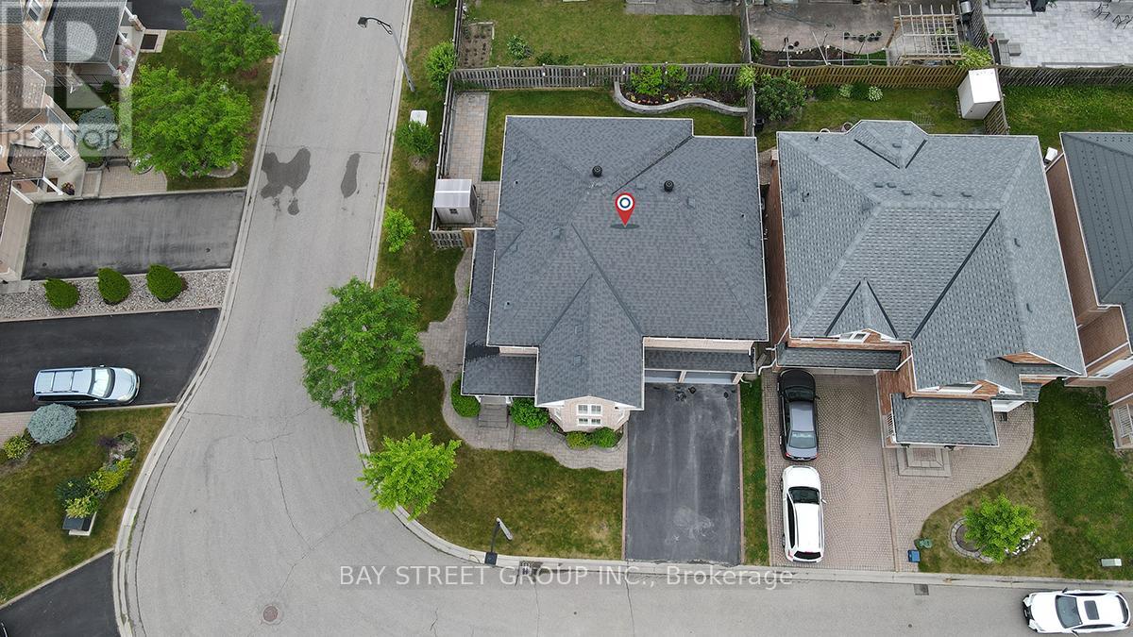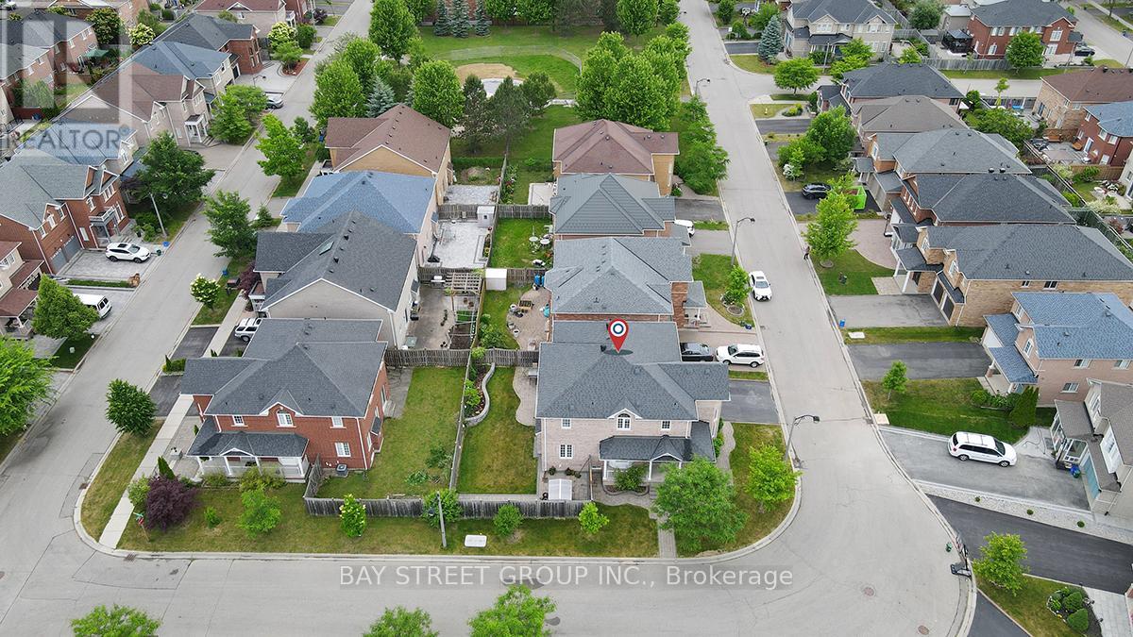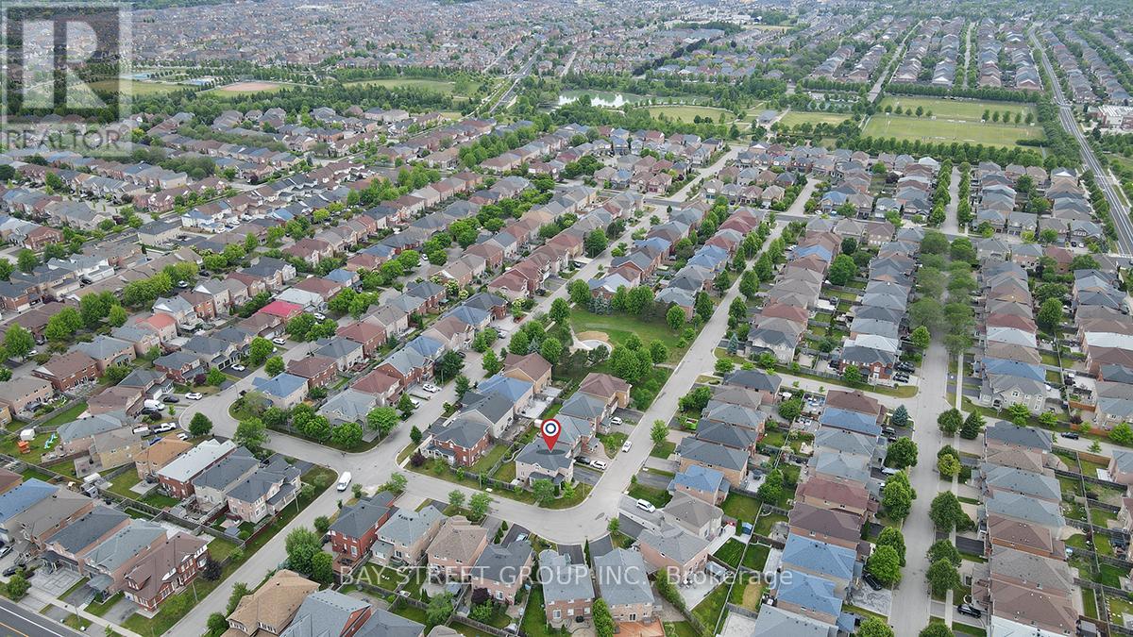63 Brookhaven Crescent Markham, Ontario L6C 2X8
$1,798,000
Welcome to this bright and fully renovated detached home in the highly sought-after Berczy community. Ideally located within walking distance to Castlemore PS, P.E. Trudeau HS, and Berczy Park. This is more than just a home. Its a lifestyle. The double garage home is situated in a quiet corner lot with ample sunlight from all directions. It has no sidewalk. The front and backyard have been professionally landscaped. Step Inside, you'll find brand-new hardwood floors, a modern staircase, and fresh paint throughout. Large windows bring in plenty of natural light, creating a bright and welcoming atmosphere. The main floor features 9-foot ceilings, a sun-filled dining area, and an impressive living room with soaring 17-foot ceilings, a luxury chandelier, and pot lights for added warmth and style. The upgraded kitchen includes a brand-new fridge, range hood, and dishwasher, a new water filtration system, quartz countertops, and a sleek backsplash. Upstairs, the primary suite offers a peaceful retreat with a walk-in closet and a brand-new spa-like 5-piece ensuite. A 2nd suite also has its own new 4-piece ensuite and walk-in closet. Two additional bedrooms share a beautifully renovated semi-ensuite bathroom, all featuring quartz countertops and glass showers. A versatile open loft area can be used as a study, library, or media space. The finished basement provides even more living space, complete with a bedroom, exercise room, and recreation area ideal for a growing family or a potential in-law suite. This move-in ready home combines style, space, and convenience in one of Markham most desirable neighborhoods. Don't miss this rare opportunity to call it your own!**Extras: S/S Appliances include: S/S Appliances include: Fridge, Brand new Range Hood and Dishwasher; Stove, All Elfs & All Existing Window covering, Soft water system and Brand New water purification system, video doorbell, Smart electronic lock** (id:60365)
Property Details
| MLS® Number | N12234519 |
| Property Type | Single Family |
| Community Name | Berczy |
| AmenitiesNearBy | Park, Public Transit, Schools |
| Features | Conservation/green Belt |
| ParkingSpaceTotal | 6 |
Building
| BathroomTotal | 5 |
| BedroomsAboveGround | 4 |
| BedroomsBelowGround | 1 |
| BedroomsTotal | 5 |
| Appliances | Dishwasher, Hood Fan, Stove, Window Coverings, Refrigerator |
| BasementDevelopment | Finished |
| BasementFeatures | Apartment In Basement |
| BasementType | N/a (finished) |
| ConstructionStyleAttachment | Detached |
| CoolingType | Central Air Conditioning |
| ExteriorFinish | Brick |
| FireplacePresent | Yes |
| FlooringType | Hardwood, Carpeted, Laminate, Ceramic |
| FoundationType | Concrete |
| HalfBathTotal | 1 |
| HeatingFuel | Natural Gas |
| HeatingType | Forced Air |
| StoriesTotal | 2 |
| SizeInterior | 2500 - 3000 Sqft |
| Type | House |
| UtilityWater | Municipal Water |
Parking
| Attached Garage | |
| Garage |
Land
| Acreage | No |
| LandAmenities | Park, Public Transit, Schools |
| Sewer | Sanitary Sewer |
| SizeDepth | 80 Ft ,7 In |
| SizeFrontage | 58 Ft |
| SizeIrregular | 58 X 80.6 Ft ; 57.96' Wide Corner Lot |
| SizeTotalText | 58 X 80.6 Ft ; 57.96' Wide Corner Lot |
Rooms
| Level | Type | Length | Width | Dimensions |
|---|---|---|---|---|
| Second Level | Media | 2.65 m | 2.1 m | 2.65 m x 2.1 m |
| Second Level | Primary Bedroom | 5.77 m | 3.61 m | 5.77 m x 3.61 m |
| Second Level | Bedroom 2 | 3.48 m | 3.32 m | 3.48 m x 3.32 m |
| Second Level | Bedroom 3 | 4.63 m | 3.31 m | 4.63 m x 3.31 m |
| Second Level | Bedroom 4 | 4.09 m | 3.09 m | 4.09 m x 3.09 m |
| Basement | Bedroom 5 | 3.43 m | 3.32 m | 3.43 m x 3.32 m |
| Basement | Living Room | 7.46 m | 5.1 m | 7.46 m x 5.1 m |
| Basement | Exercise Room | 4.46 m | 3.22 m | 4.46 m x 3.22 m |
| Ground Level | Kitchen | 3.92 m | 3.19 m | 3.92 m x 3.19 m |
| Ground Level | Eating Area | 3.34 m | 3.29 m | 3.34 m x 3.29 m |
| Ground Level | Living Room | 3.37 m | 3.36 m | 3.37 m x 3.36 m |
| Ground Level | Dining Room | 4.23 m | 3.41 m | 4.23 m x 3.41 m |
| Ground Level | Family Room | 4.49 m | 3.75 m | 4.49 m x 3.75 m |
https://www.realtor.ca/real-estate/28497856/63-brookhaven-crescent-markham-berczy-berczy
Grace Jiang
Broker
8300 Woodbine Ave Ste 500
Markham, Ontario L3R 9Y7

