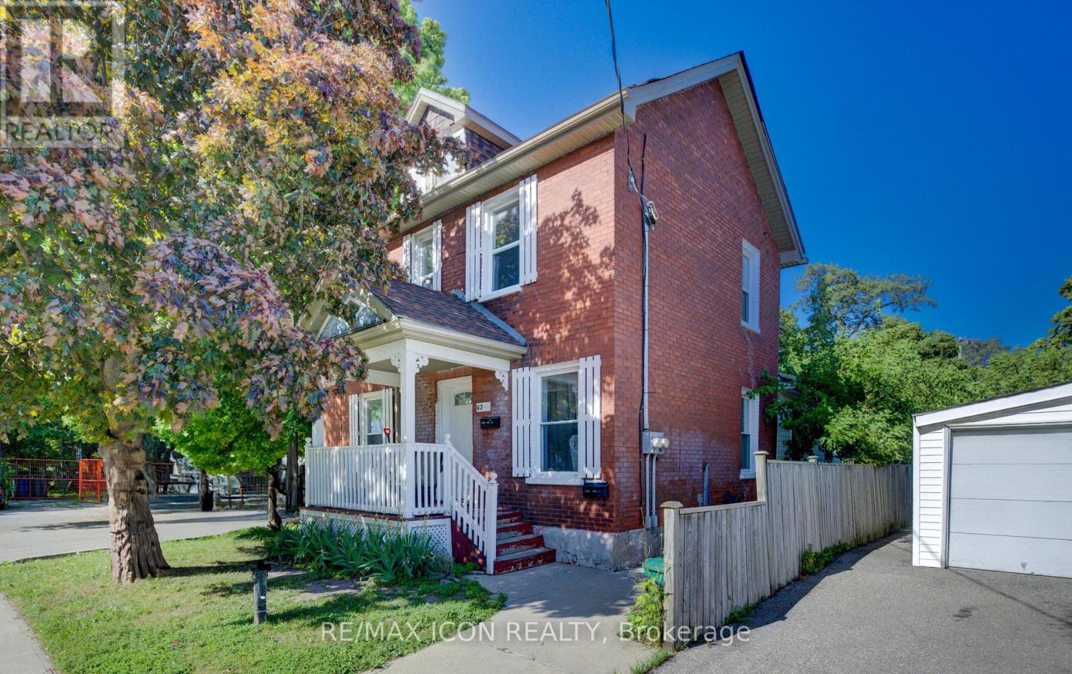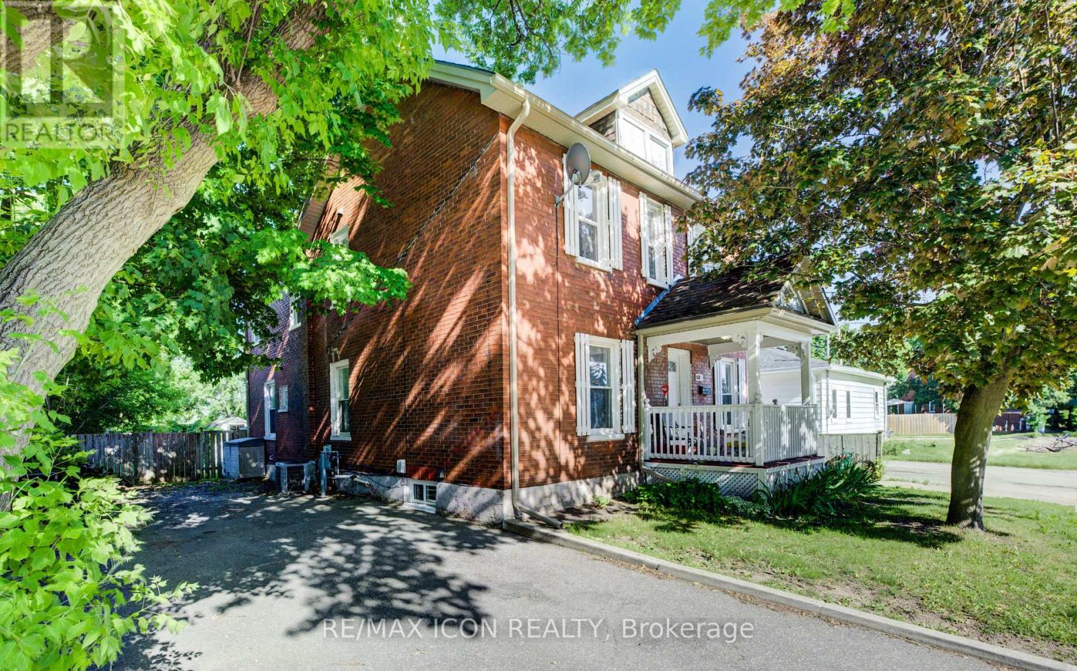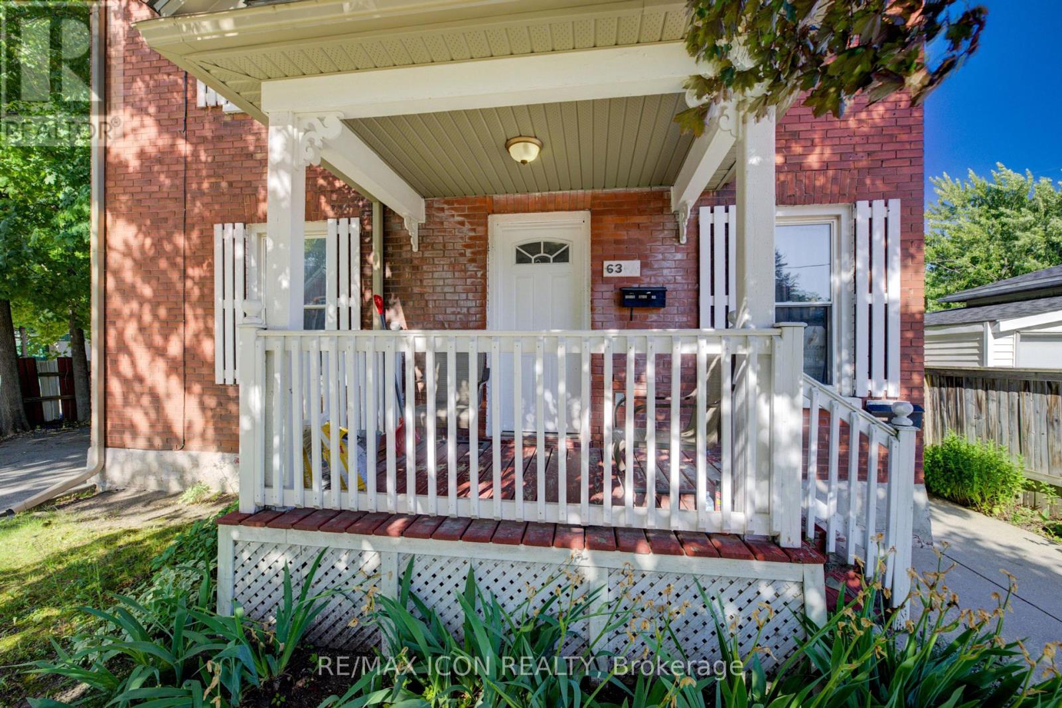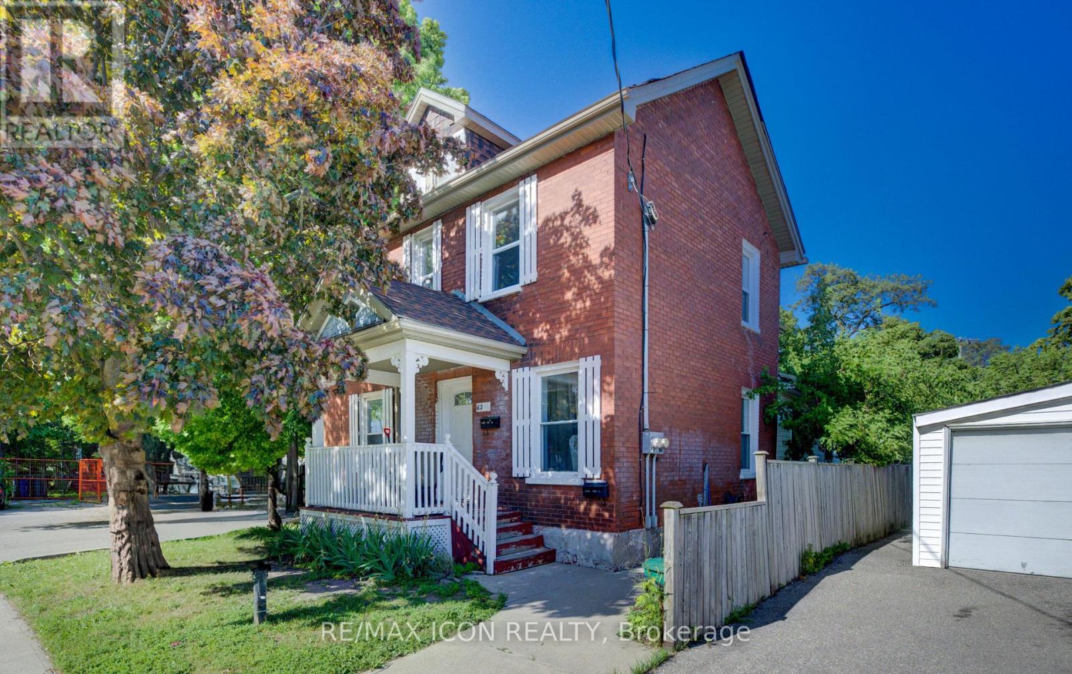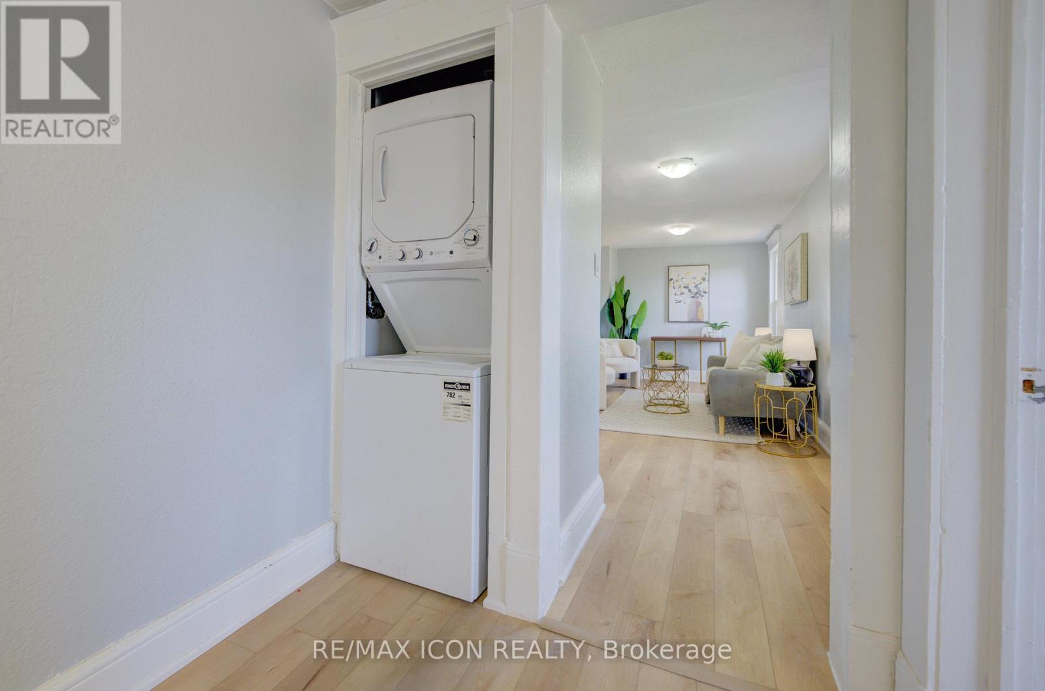63 Brook Street Cambridge, Ontario N1R 4C4
$699,900
Discover the potential of this stately red brick duplex, a legal non-conforming two-unit home that blends timeless character with incredible versatility. Whether you're seeking an income-generating property, space for extended family, or a canvas for your next renovation project, this residence offers a wealth of opportunity in one of East Galts' most charming residential neighbourhoods. The home features two fully self-contained units, each with its own entrance, hydro meter, and in-suite laundry, ideal for rental income or Airbnb opportunities, multi-generational living, or a future single-family conversion. The lower level offers walkout access to a private deck and rear yard, along with a cozy seasonal room and basement storage. The upper unit is bright and spacious, filled with natural light and character-filled details throughout. Nestled on a quiet street just minutes from the Gaslight District, the Grand River, and downtown Galts' shops, pubs, dining, and live theatre, this property offers walkability and lifestyle appeal in a growing and vibrant community. With ample parking for four vehicles, a generous lot, and flexible zoning, this is a rare chance to secure a property that offers both immediate value and long-term upside. Whether you're looking to invest, nest, or restore, 63 Brook Street is a solid opportunity not to be missed. Schedule your private showing today! (id:60365)
Property Details
| MLS® Number | X12241462 |
| Property Type | Multi-family |
| AmenitiesNearBy | Hospital, Park, Place Of Worship, Public Transit, Schools |
| CommunityFeatures | School Bus |
| EquipmentType | Water Heater |
| ParkingSpaceTotal | 4 |
| RentalEquipmentType | Water Heater |
Building
| BathroomTotal | 2 |
| BedroomsAboveGround | 5 |
| BedroomsTotal | 5 |
| Age | 51 To 99 Years |
| Amenities | Separate Electricity Meters |
| Appliances | Water Heater, Dryer, Stove, Washer, Refrigerator |
| BasementType | Partial |
| CoolingType | Central Air Conditioning |
| ExteriorFinish | Brick |
| FoundationType | Poured Concrete, Stone |
| HeatingFuel | Natural Gas |
| HeatingType | Forced Air |
| StoriesTotal | 2 |
| SizeInterior | 2000 - 2500 Sqft |
| Type | Duplex |
| UtilityWater | Municipal Water |
Parking
| No Garage |
Land
| Acreage | No |
| LandAmenities | Hospital, Park, Place Of Worship, Public Transit, Schools |
| Sewer | Sanitary Sewer |
| SizeDepth | 100 Ft ,1 In |
| SizeFrontage | 52 Ft |
| SizeIrregular | 52 X 100.1 Ft |
| SizeTotalText | 52 X 100.1 Ft |
| ZoningDescription | R4 |
Rooms
| Level | Type | Length | Width | Dimensions |
|---|---|---|---|---|
| Second Level | Family Room | 2.96 m | 6.13 m | 2.96 m x 6.13 m |
| Second Level | Kitchen | 2.53 m | 2.53 m | 2.53 m x 2.53 m |
| Second Level | Bedroom 3 | 2.35 m | 4.39 m | 2.35 m x 4.39 m |
| Second Level | Bedroom | 2.9 m | 2.23 m | 2.9 m x 2.23 m |
| Second Level | Bedroom 2 | 2.62 m | 2.9 m | 2.62 m x 2.9 m |
| Second Level | Eating Area | 2.53 m | 1.58 m | 2.53 m x 1.58 m |
| Main Level | Bedroom | 3.75 m | 2.8 m | 3.75 m x 2.8 m |
| Main Level | Den | 2.1 m | 6.13 m | 2.1 m x 6.13 m |
| Main Level | Dining Room | 3.14 m | 3.29 m | 3.14 m x 3.29 m |
| Main Level | Kitchen | 3.14 m | 2.74 m | 3.14 m x 2.74 m |
| Main Level | Living Room | 2.62 m | 5.76 m | 2.62 m x 5.76 m |
| Main Level | Primary Bedroom | 3.72 m | 3.63 m | 3.72 m x 3.63 m |
| Main Level | Bedroom | 2.93 m | 2.9 m | 2.93 m x 2.9 m |
https://www.realtor.ca/real-estate/28512710/63-brook-street-cambridge
Brenda Schuiling
Salesperson
620 Davenport Rd Unit 33b
Waterloo, Ontario N2V 2C2

