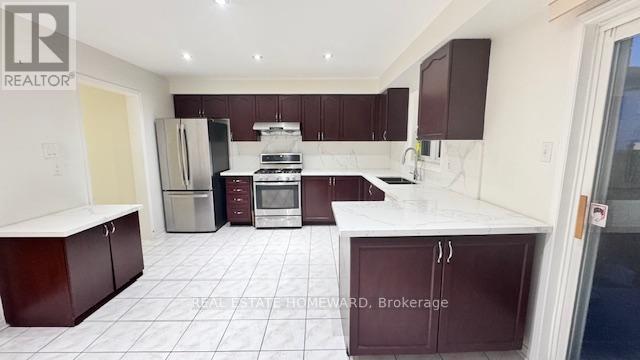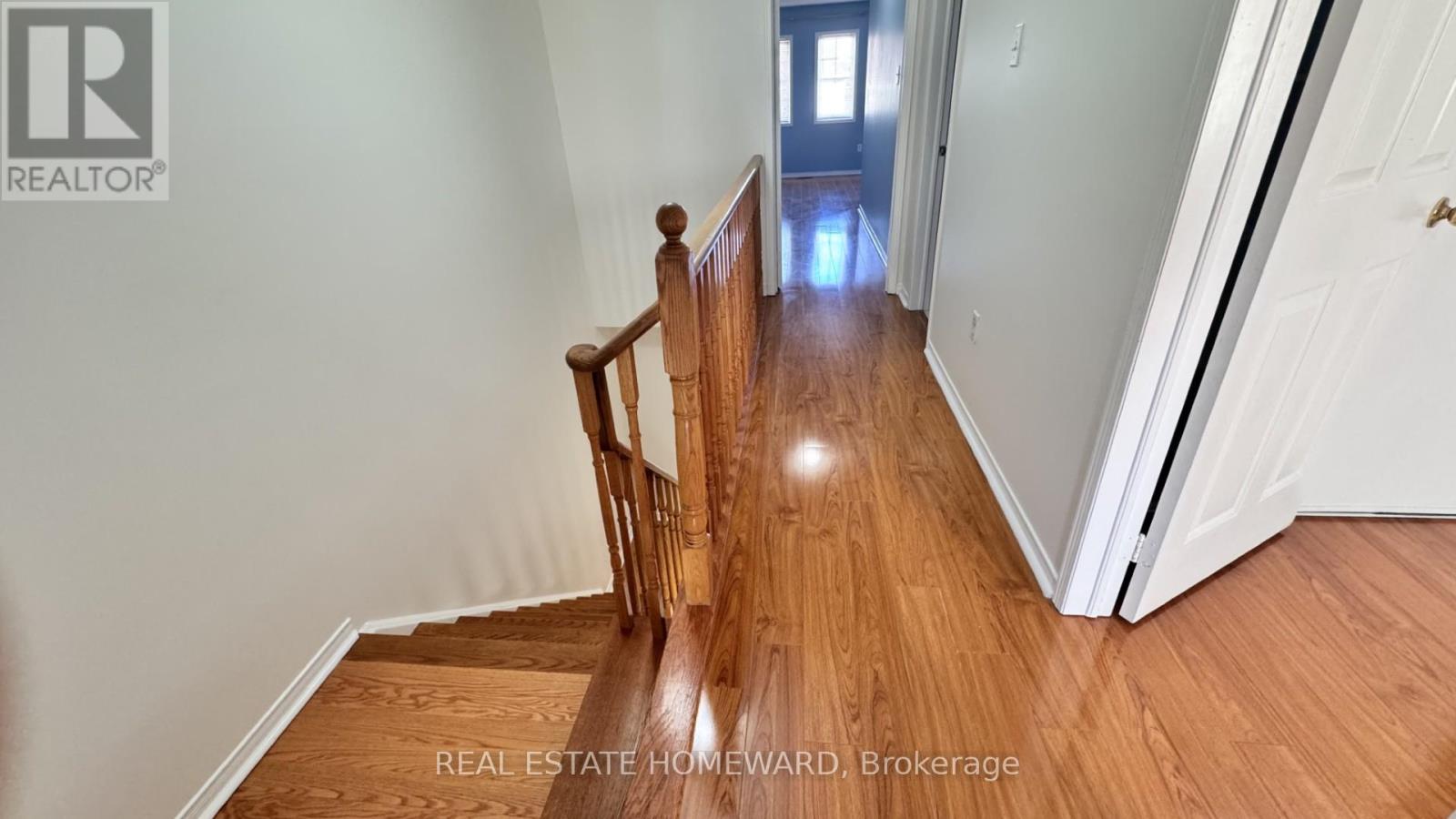63 Billingsley Crescent Markham, Ontario L3S 4P2
$3,300 Monthly
Great Location in the Cedarwood Area of Markham, Semi, Whole House for Lease, Shows 10+++, Well Maintained, Open concept Modern Kitchen with Quartz countertop, Backsplash, 3 Bedroom, 3 Washroom, freshly Painted, Primary BR with 5PC Ensuite with walk-in Closet, Upper and Main Hardwood Floors, No carpet, Finished Basement - Recreation /Entertainment / work Area, laundry room and Furnace room, Storage. Close to Public Transportation, Shopping, Restaurants, Schools and much more! You are never far from essentials, *Washrooms Mirrors will be replaced* (id:60365)
Property Details
| MLS® Number | N12111701 |
| Property Type | Single Family |
| Community Name | Cedarwood |
| ParkingSpaceTotal | 3 |
Building
| BathroomTotal | 3 |
| BedroomsAboveGround | 3 |
| BedroomsTotal | 3 |
| Appliances | Water Meter, Dishwasher, Dryer, Garage Door Opener, Water Heater, Hood Fan, Stove, Washer, Refrigerator |
| BasementDevelopment | Finished |
| BasementType | N/a (finished) |
| ConstructionStyleAttachment | Semi-detached |
| CoolingType | Central Air Conditioning |
| ExteriorFinish | Brick |
| FlooringType | Hardwood, Ceramic, Laminate |
| FoundationType | Block |
| HalfBathTotal | 1 |
| HeatingFuel | Natural Gas |
| HeatingType | Forced Air |
| StoriesTotal | 2 |
| SizeInterior | 1500 - 2000 Sqft |
| Type | House |
| UtilityWater | Municipal Water |
Parking
| Attached Garage | |
| Garage |
Land
| Acreage | No |
| Sewer | Sanitary Sewer |
| SizeDepth | 105 Ft |
| SizeFrontage | 22 Ft ,3 In |
| SizeIrregular | 22.3 X 105 Ft |
| SizeTotalText | 22.3 X 105 Ft |
Rooms
| Level | Type | Length | Width | Dimensions |
|---|---|---|---|---|
| Second Level | Primary Bedroom | 5.43 m | 5 m | 5.43 m x 5 m |
| Second Level | Bedroom 2 | 4.24 m | 3.08 m | 4.24 m x 3.08 m |
| Second Level | Bedroom 3 | 3.69 m | 3.08 m | 3.69 m x 3.08 m |
| Basement | Recreational, Games Room | 6.71 m | 5 m | 6.71 m x 5 m |
| Basement | Den | 3.84 m | 2.21 m | 3.84 m x 2.21 m |
| Basement | Laundry Room | 4.05 m | 1.62 m | 4.05 m x 1.62 m |
| Main Level | Living Room | 5.06 m | 3.08 m | 5.06 m x 3.08 m |
| Main Level | Dining Room | 3.78 m | 2.77 m | 3.78 m x 2.77 m |
| Main Level | Kitchen | 3.78 m | 2.65 m | 3.78 m x 2.65 m |
Utilities
| Sewer | Available |
https://www.realtor.ca/real-estate/28233000/63-billingsley-crescent-markham-cedarwood-cedarwood
Ravi Shankar Kygonahalli
Broker
1858 Queen Street E.
Toronto, Ontario M4L 1H1



































