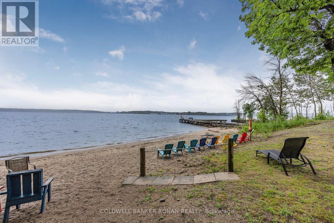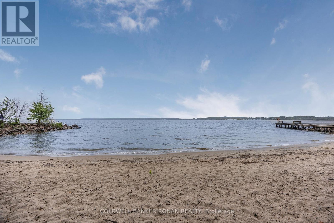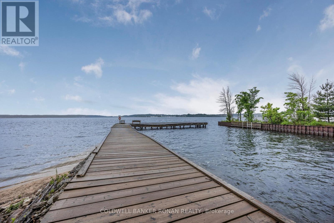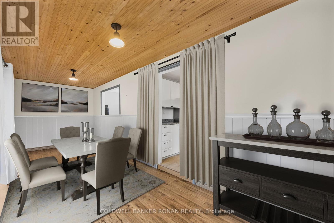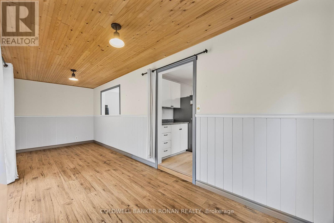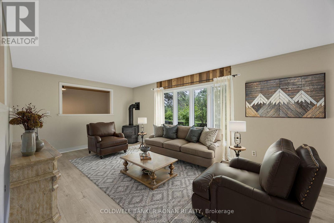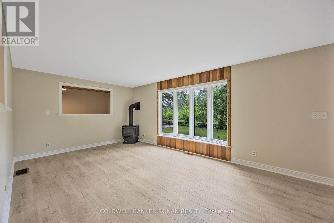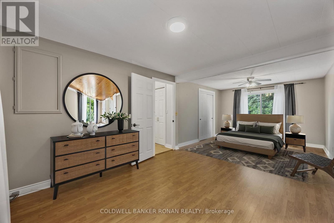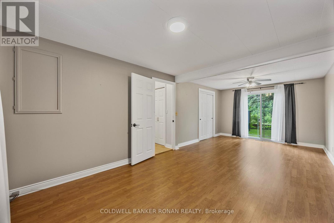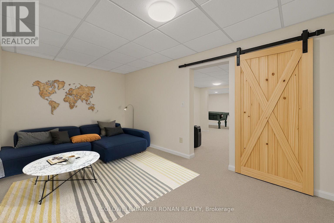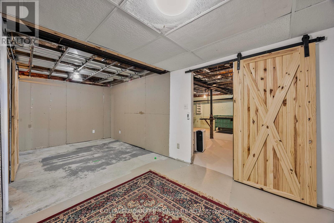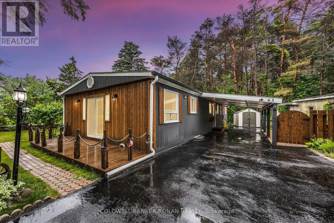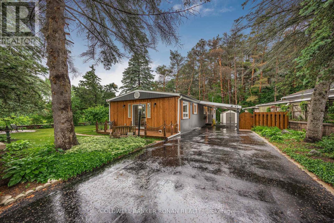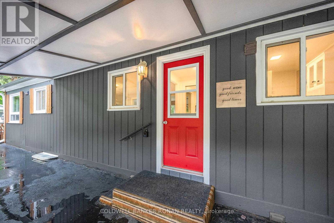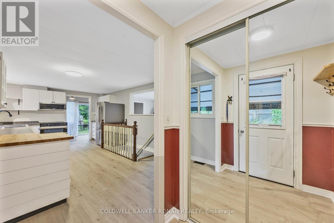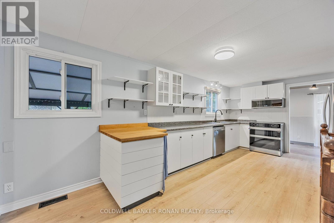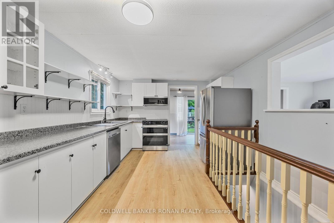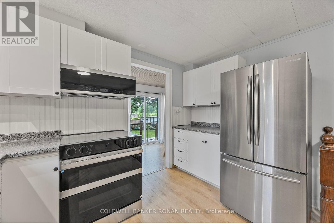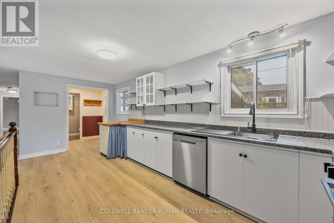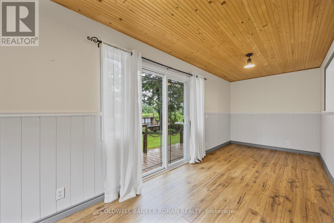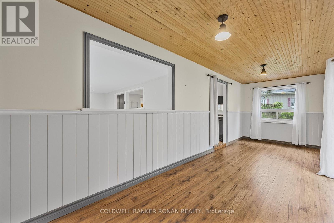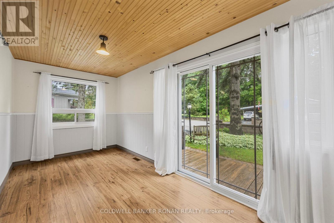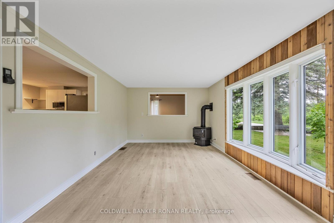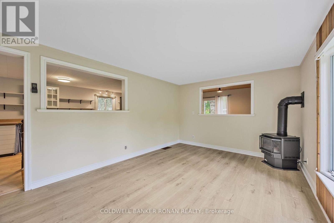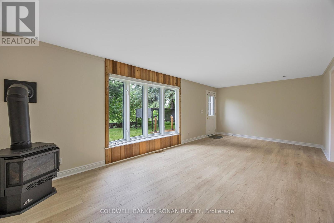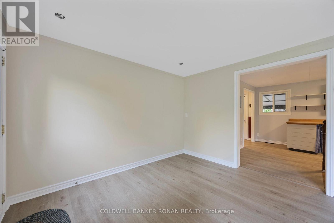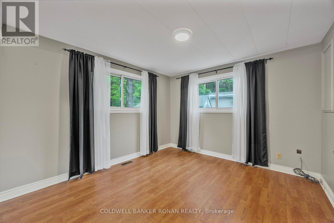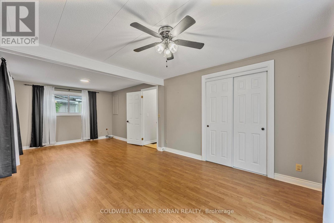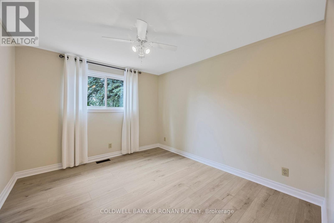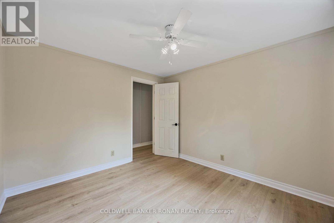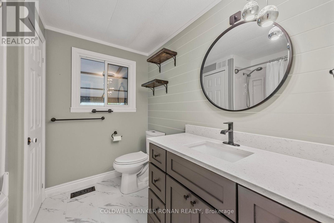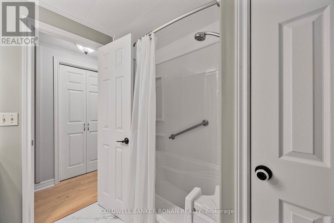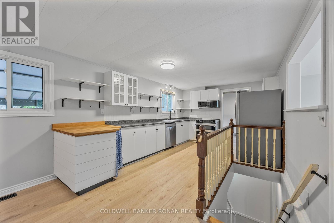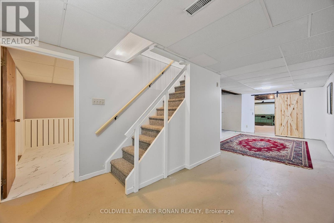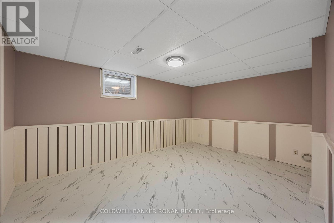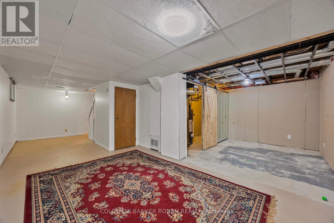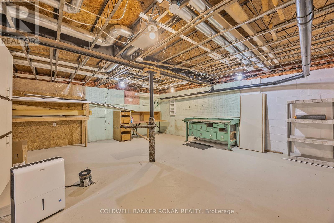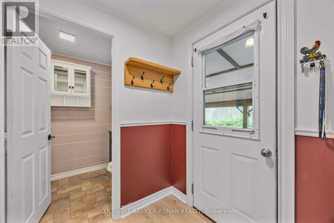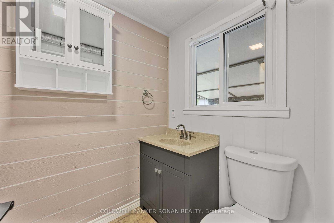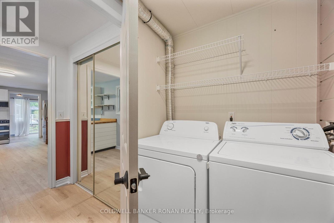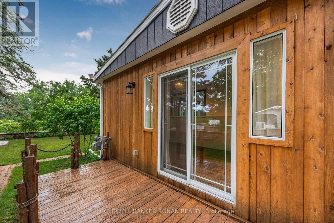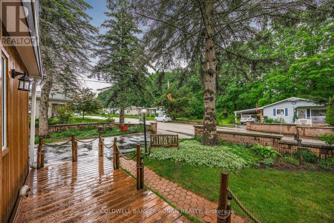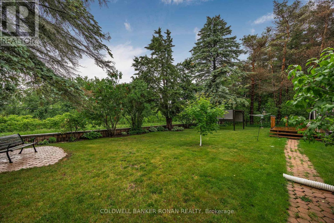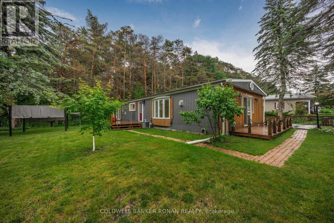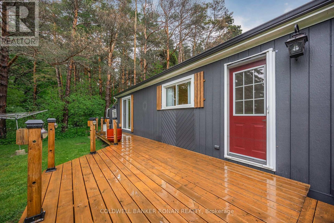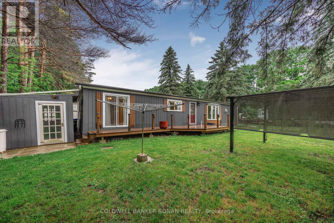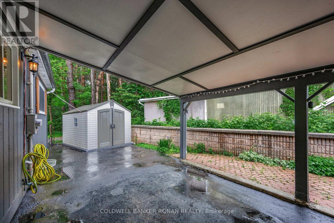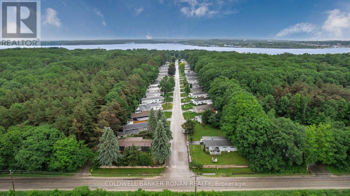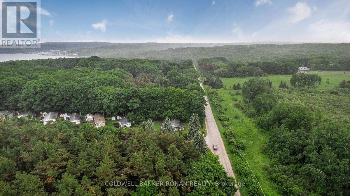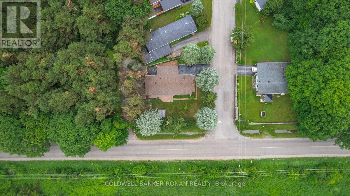63 - 525 Midland Point Road Midland, Ontario L4R 5G1
$455,000Maintenance, Parcel of Tied Land
$548.75 Monthly
Maintenance, Parcel of Tied Land
$548.75 MonthlyPrime water front living in Leeshore Estates in Midland and and the shores of Georgian Bay.Just over 1500 square feet on the main floor with 2 bedrooms and a partially finished basement with 3rd bedroom, recreation room and large workshop. Multiple walkouts including one in the primary bedroom lends to bright open spaces and plenty of natural light. 2 renovated bathrooms with main floor laundry, eat in kitchen, sunroom gives you very clean move in ready home.Private beach access, 2 outdoor storage sheds, carport and plenty of parking along with beautiful gardens and landscaping. New forced air NG furnace in 2022 (id:60365)
Property Details
| MLS® Number | S12239846 |
| Property Type | Single Family |
| Community Name | Midland |
| AmenitiesNearBy | Beach, Golf Nearby, Marina |
| EquipmentType | None |
| Features | Dry |
| ParkingSpaceTotal | 5 |
| RentalEquipmentType | None |
| Structure | Deck, Porch |
| WaterFrontType | Waterfront |
Building
| BathroomTotal | 2 |
| BedroomsAboveGround | 2 |
| BedroomsBelowGround | 1 |
| BedroomsTotal | 3 |
| Age | 51 To 99 Years |
| Amenities | Fireplace(s) |
| Appliances | Dryer, Microwave, Storage Shed, Stove, Window Coverings, Refrigerator |
| ArchitecturalStyle | Bungalow |
| BasementDevelopment | Partially Finished |
| BasementType | N/a (partially Finished) |
| ConstructionStatus | Insulation Upgraded |
| ConstructionStyleOther | Manufactured |
| CoolingType | Central Air Conditioning |
| ExteriorFinish | Hardboard, Wood |
| FireplacePresent | Yes |
| FlooringType | Laminate |
| FoundationType | Block |
| HeatingFuel | Natural Gas |
| HeatingType | Forced Air |
| StoriesTotal | 1 |
| SizeInterior | 1500 - 2000 Sqft |
| Type | Modular |
| UtilityWater | Municipal Water, Community Water System |
Parking
| Carport | |
| No Garage |
Land
| AccessType | Private Docking |
| Acreage | No |
| LandAmenities | Beach, Golf Nearby, Marina |
| LandscapeFeatures | Landscaped |
| Sewer | Septic System |
Rooms
| Level | Type | Length | Width | Dimensions |
|---|---|---|---|---|
| Lower Level | Bedroom 3 | 4.51 m | 3.23 m | 4.51 m x 3.23 m |
| Lower Level | Recreational, Games Room | 6.4 m | 4.57 m | 6.4 m x 4.57 m |
| Lower Level | Workshop | 6.5 m | 5.7 m | 6.5 m x 5.7 m |
| Main Level | Foyer | 1.71 m | 1.52 m | 1.71 m x 1.52 m |
| Main Level | Kitchen | 6.95 m | 3.35 m | 6.95 m x 3.35 m |
| Main Level | Sunroom | 6.95 m | 2.31 m | 6.95 m x 2.31 m |
| Main Level | Laundry Room | 2.41 m | 1.49 m | 2.41 m x 1.49 m |
| Main Level | Family Room | 6.8 m | 3.38 m | 6.8 m x 3.38 m |
| Main Level | Primary Bedroom | 6.95 m | 3.01 m | 6.95 m x 3.01 m |
| Main Level | Bedroom 2 | 3.38 m | 3.02 m | 3.38 m x 3.02 m |
Utilities
| Cable | Installed |
| Electricity | Installed |
| Natural Gas Available | Available |
| Sewer | Installed |
https://www.realtor.ca/real-estate/28509881/63-525-midland-point-road-midland-midland
Jeff J. Hummel
Salesperson
367 Victoria Street East
Alliston, Ontario L9R 1J7
Alyea Hummel
Salesperson
367 Victoria Street East
Alliston, Ontario L9R 1J7

