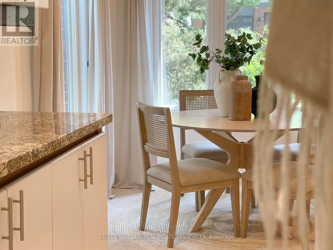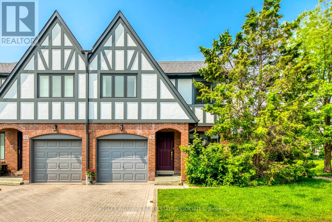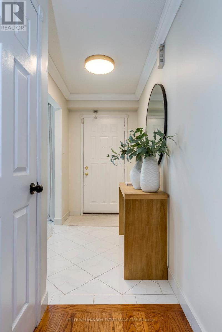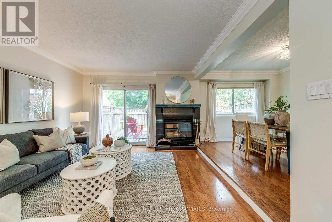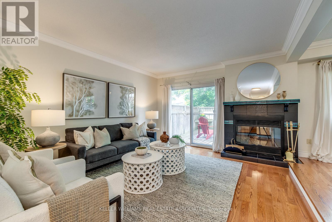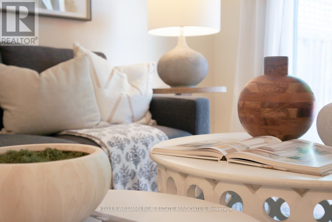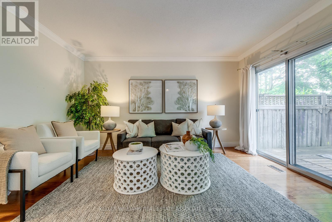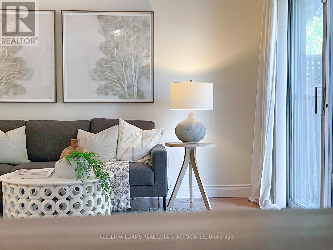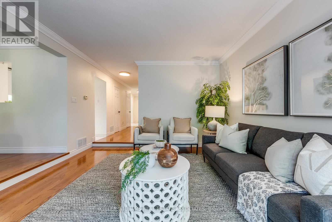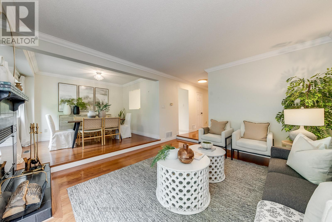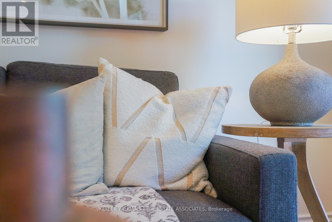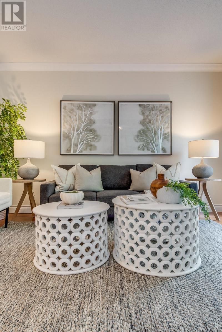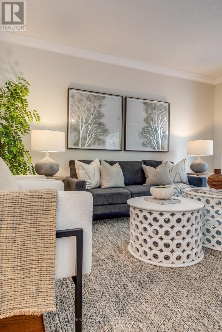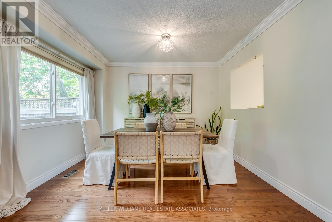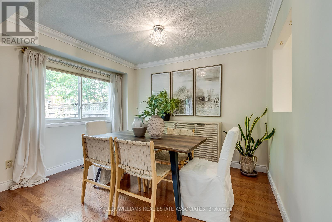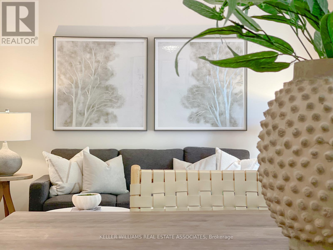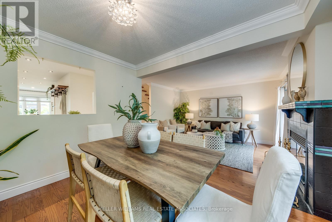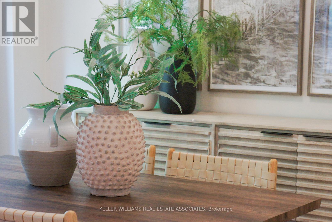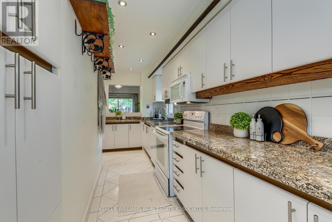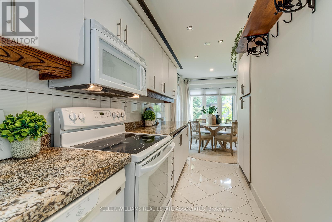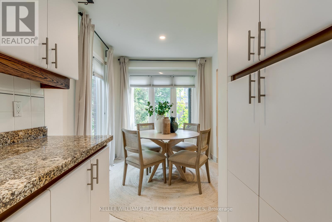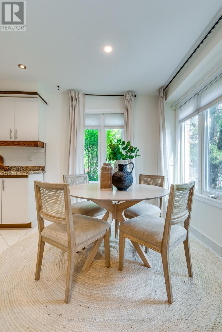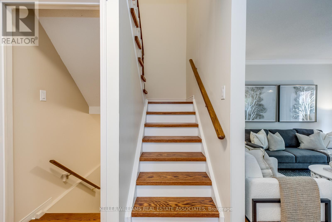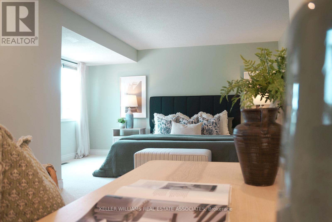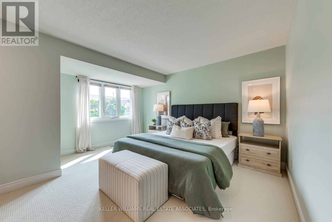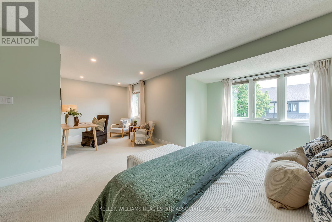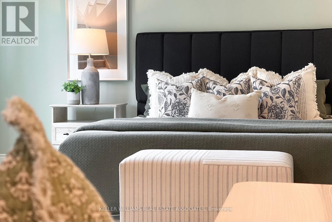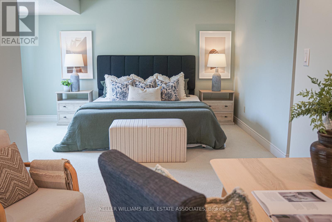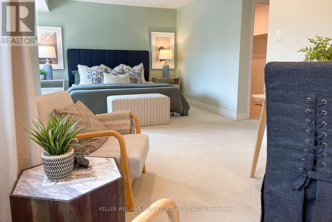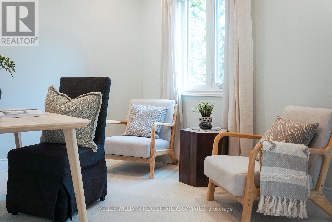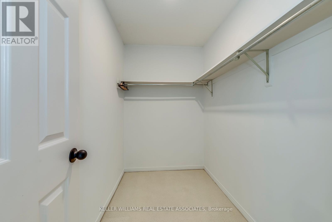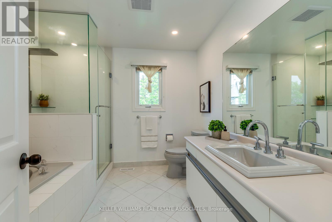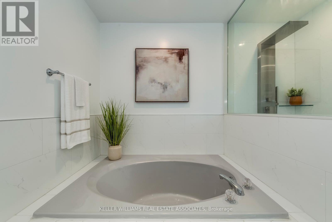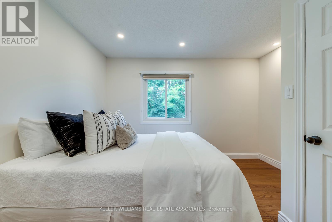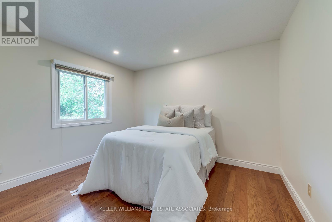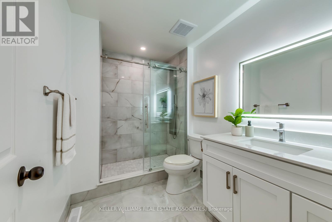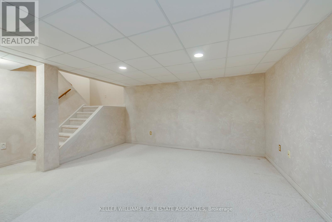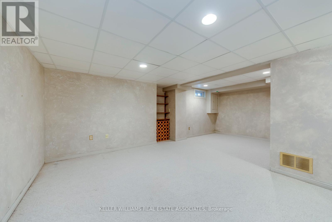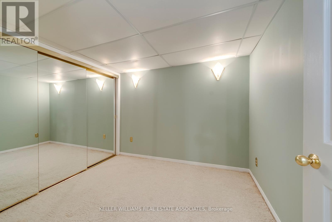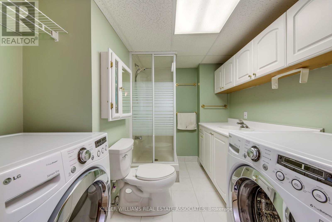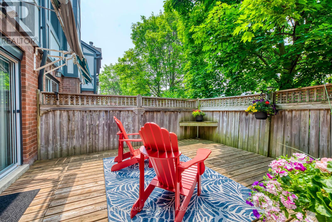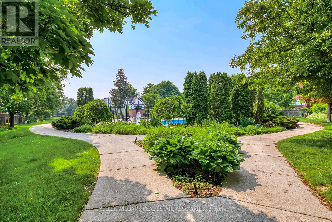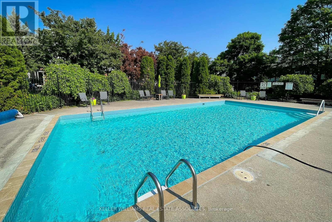63 - 3050 Orleans Road Mississauga, Ontario L5L 5P7
$869,900Maintenance, Common Area Maintenance, Parking, Insurance
$691.76 Monthly
Maintenance, Common Area Maintenance, Parking, Insurance
$691.76 MonthlyFor the Thoughtfully Stylish & Convenience-Craving Crowd. This 3+1 bed, 4 bath end-unit gem is tucked into one of Erin Mills friendliest little enclaves where neighbours wave, kids play together outside, and people still make eye contact. It's giving small-town vibes with gated-community energy, but with every big city convenience around the corner. Shops, schools, restaurants, gyms, Costco, parks, and rec centres - all nearby. And with the QEW and 403 close, you're never far from where you need to be. The homes charming exterior brings European-style curb appeal and timeless character that stands apart from today's builds. And unlike the stacked, stair-heavy townhomes popping up everywhere, this one feels like a true two-storey detached home just with fewer headaches. Inside, you'll find hardwood floors, granite kitchen counters, and a sunken living room, a perfect example of why this style is trending. Slightly set below the open dining area, it creates a cozy-yet-connected space perfect for entertaining or relaxing. Add northeast exposure and soft natural light, and the main floor just works. Upstairs, the principal suite is larger than many downtown condos, with space for a lounge area, a spa-like ensuite with deep soaker tub, and a walk-in closet that feels more like a dressing room than storage. Two additional bedrooms one with its own walk-in closet and another renovated bathroom complete the level. Downstairs, the finished basement offers even more flexibility: a fourth bedroom, full bath, and space for guests, teens, in-laws, or your next big idea. Out back, a private deck opens onto a quiet walking trail that leads straight to one of the neighbourhoods best-kept secrets: a beautiful sunny outdoor pool that always feels just right. Well-built. Well-cared-for. And part of a peaceful, welcoming neighbourhood that feels like home the moment you arrive. (id:60365)
Open House
This property has open houses!
2:00 pm
Ends at:4:00 pm
Property Details
| MLS® Number | W12204965 |
| Property Type | Single Family |
| Community Name | Erin Mills |
| AmenitiesNearBy | Park, Public Transit, Schools |
| CommunityFeatures | Pet Restrictions |
| ParkingSpaceTotal | 2 |
| PoolType | Outdoor Pool |
| Structure | Playground |
Building
| BathroomTotal | 4 |
| BedroomsAboveGround | 3 |
| BedroomsBelowGround | 1 |
| BedroomsTotal | 4 |
| Amenities | Visitor Parking |
| Appliances | Central Vacuum, Dishwasher, Dryer, Microwave, Stove, Washer, Refrigerator |
| BasementDevelopment | Finished |
| BasementType | N/a (finished) |
| CoolingType | Central Air Conditioning |
| ExteriorFinish | Brick, Wood |
| FireplacePresent | Yes |
| FireplaceTotal | 1 |
| FlooringType | Hardwood |
| HalfBathTotal | 1 |
| HeatingFuel | Natural Gas |
| HeatingType | Forced Air |
| StoriesTotal | 2 |
| SizeInterior | 1600 - 1799 Sqft |
| Type | Row / Townhouse |
Parking
| Attached Garage | |
| Garage |
Land
| Acreage | No |
| LandAmenities | Park, Public Transit, Schools |
Rooms
| Level | Type | Length | Width | Dimensions |
|---|---|---|---|---|
| Second Level | Primary Bedroom | 3.99 m | 2.62 m | 3.99 m x 2.62 m |
| Second Level | Sitting Room | 2.92 m | 4.37 m | 2.92 m x 4.37 m |
| Second Level | Bedroom 2 | 3.68 m | 2.87 m | 3.68 m x 2.87 m |
| Second Level | Bedroom 3 | 3.05 m | 3.58 m | 3.05 m x 3.58 m |
| Lower Level | Bedroom 4 | 2.84 m | 2.54 m | 2.84 m x 2.54 m |
| Lower Level | Recreational, Games Room | 3.63 m | 4.34 m | 3.63 m x 4.34 m |
| Lower Level | Playroom | 2.9 m | 3.05 m | 2.9 m x 3.05 m |
| Main Level | Kitchen | 1.65 m | 5.13 m | 1.65 m x 5.13 m |
| Main Level | Eating Area | 2.39 m | 2.49 m | 2.39 m x 2.49 m |
| Main Level | Dining Room | 2.9 m | 3.43 m | 2.9 m x 3.43 m |
| Main Level | Living Room | 3.86 m | 4.42 m | 3.86 m x 4.42 m |
https://www.realtor.ca/real-estate/28435078/63-3050-orleans-road-mississauga-erin-mills-erin-mills
Ingrid Lara
Salesperson
103 Lakeshore Rd East
Mississauga, Ontario L5G 1E2
Andres Lara
Salesperson
103 Lakeshore Rd East
Mississauga, Ontario L5G 1E2

