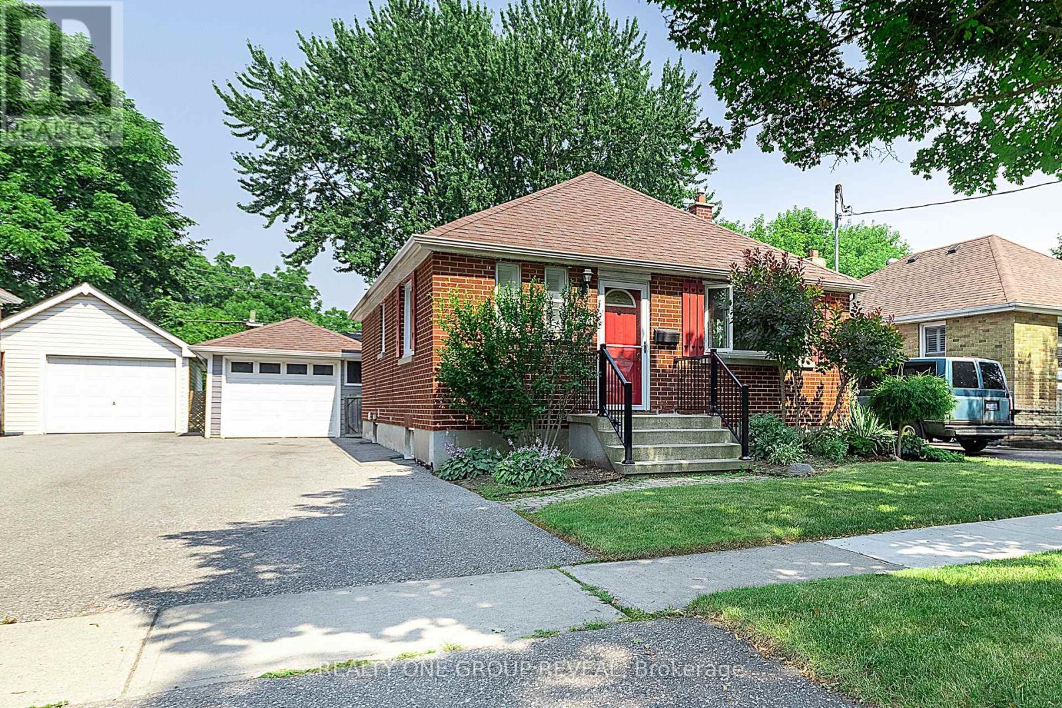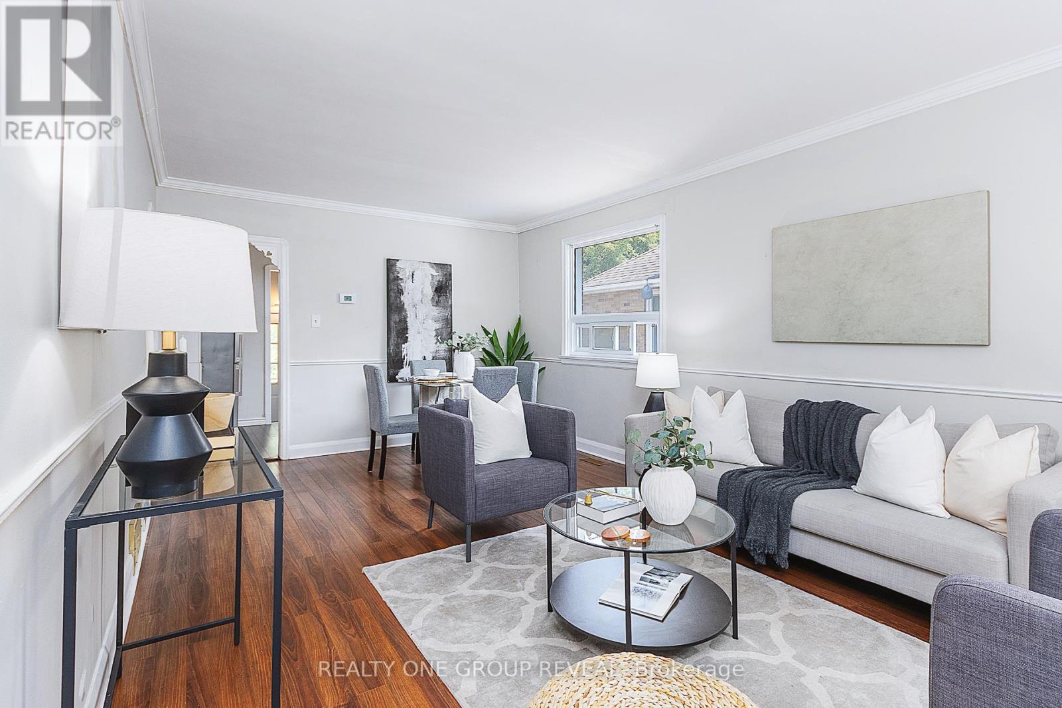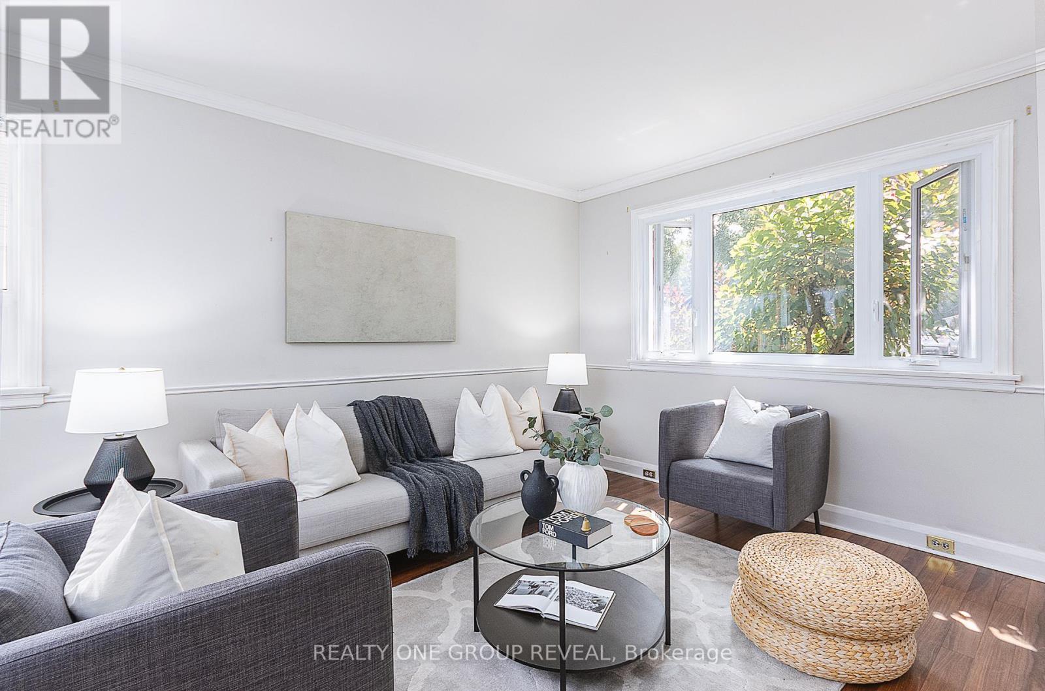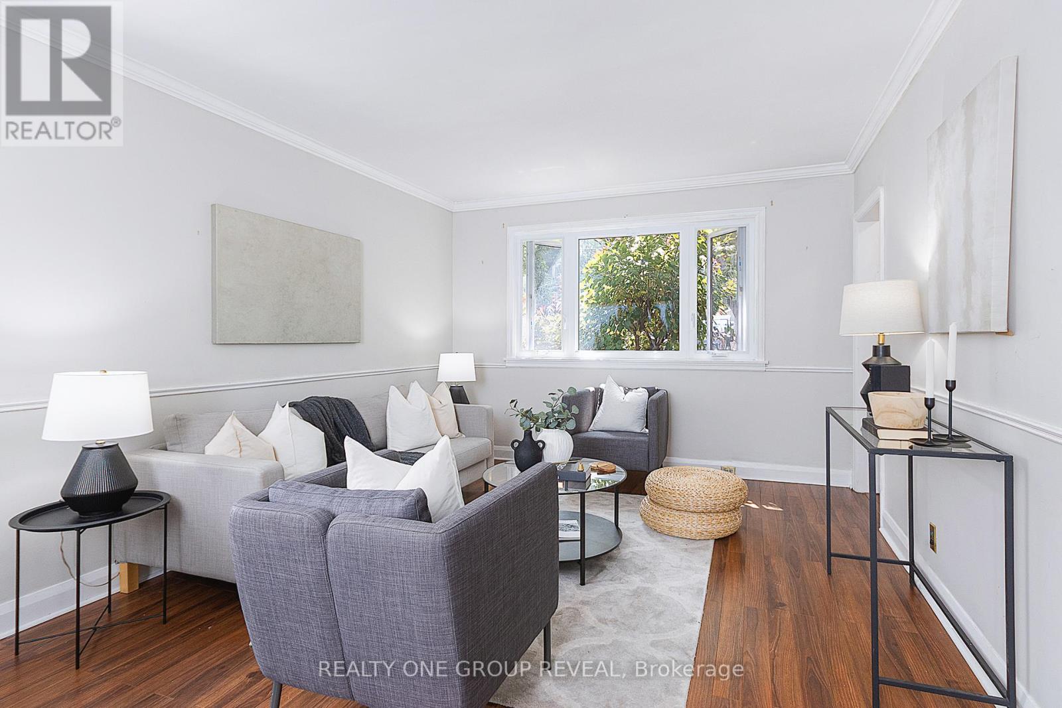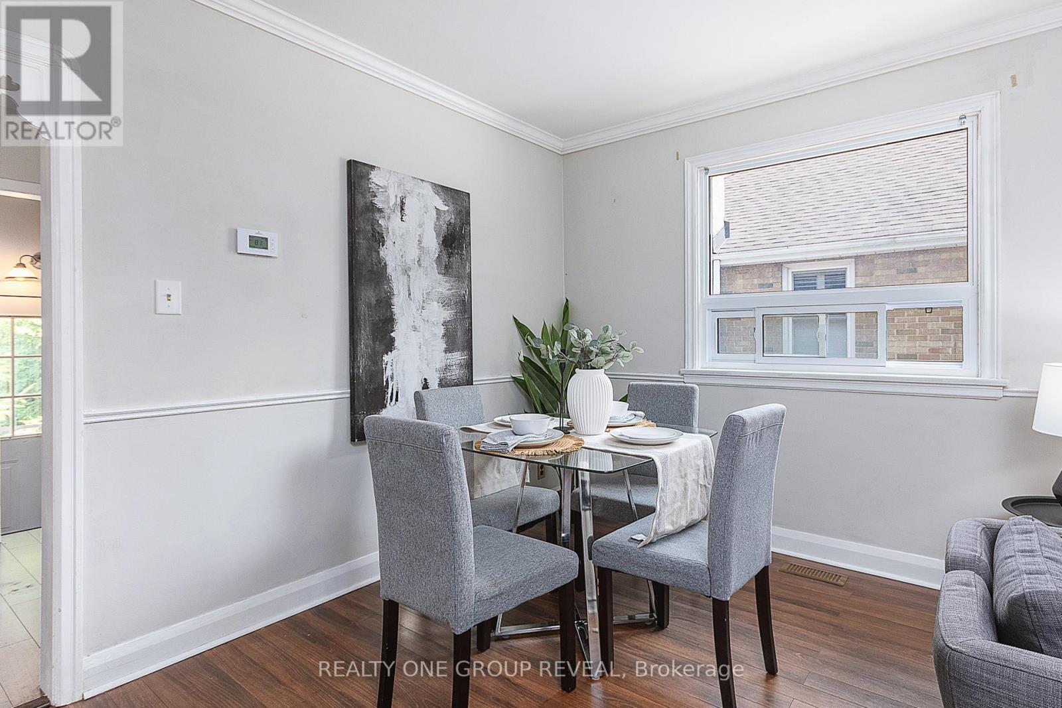629 Grierson Street Oshawa, Ontario L1G 5J3
$499,999
This lovingly maintained bungalow is nestled in a quiet, highly sought-after neighbourhood and offers incredible value for those looking to maximize lifestyle and location. With a bright, functional layout and warm, welcoming charm, its a perfect fit for first-time buyers or downsizers ready to make a place their own. Set on a picturesque lot filled with mature trees and perennial gardens, the outdoor space is a true standout ideal for relaxing, entertaining, or future possibilities. The detached garage adds even more flexibility, whether for parking, a home gym, workshop, or hobby space. A rare opportunity to own a detached home in a prime area, offering space, privacy, and potential at an exceptional price point. (id:60365)
Open House
This property has open houses!
1:00 pm
Ends at:3:00 pm
1:00 pm
Ends at:3:00 pm
Property Details
| MLS® Number | E12287739 |
| Property Type | Single Family |
| Community Name | O'Neill |
| AmenitiesNearBy | Hospital, Park, Public Transit, Schools |
| Features | Level Lot |
| ParkingSpaceTotal | 4 |
Building
| BathroomTotal | 2 |
| BedroomsAboveGround | 2 |
| BedroomsTotal | 2 |
| Age | 51 To 99 Years |
| Amenities | Fireplace(s) |
| Appliances | Water Heater, Dryer, Stove, Washer, Refrigerator |
| ArchitecturalStyle | Bungalow |
| BasementDevelopment | Partially Finished |
| BasementType | N/a (partially Finished) |
| ConstructionStyleAttachment | Detached |
| CoolingType | Central Air Conditioning |
| ExteriorFinish | Brick |
| FireplacePresent | Yes |
| FireplaceTotal | 1 |
| FlooringType | Laminate, Tile |
| FoundationType | Poured Concrete |
| HeatingFuel | Natural Gas |
| HeatingType | Forced Air |
| StoriesTotal | 1 |
| SizeInterior | 700 - 1100 Sqft |
| Type | House |
| UtilityWater | Municipal Water |
Parking
| Detached Garage | |
| Garage |
Land
| Acreage | No |
| FenceType | Fenced Yard |
| LandAmenities | Hospital, Park, Public Transit, Schools |
| Sewer | Sanitary Sewer |
| SizeDepth | 124 Ft ,10 In |
| SizeFrontage | 40 Ft |
| SizeIrregular | 40 X 124.9 Ft |
| SizeTotalText | 40 X 124.9 Ft |
Rooms
| Level | Type | Length | Width | Dimensions |
|---|---|---|---|---|
| Basement | Family Room | 6.54 m | 4.21 m | 6.54 m x 4.21 m |
| Basement | Laundry Room | 2.87 m | 2.84 m | 2.87 m x 2.84 m |
| Main Level | Living Room | 5.84 m | 3.51 m | 5.84 m x 3.51 m |
| Main Level | Kitchen | 3.49 m | 1.97 m | 3.49 m x 1.97 m |
| Main Level | Primary Bedroom | 3.31 m | 3.23 m | 3.31 m x 3.23 m |
| Main Level | Bedroom 2 | 3.22 m | 2.6 m | 3.22 m x 2.6 m |
Utilities
| Cable | Installed |
| Electricity | Installed |
| Sewer | Installed |
https://www.realtor.ca/real-estate/28611520/629-grierson-street-oshawa-oneill-oneill
Krista-Ann Deller
Salesperson
813 Dundas St West #1
Whitby, Ontario L1N 2N6
Trisha Romano
Salesperson
813 Dundas St West #1
Whitby, Ontario L1N 2N6

