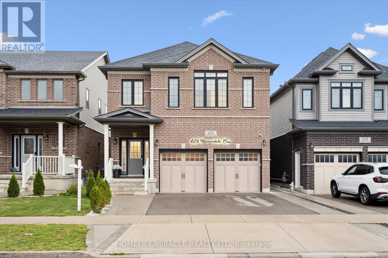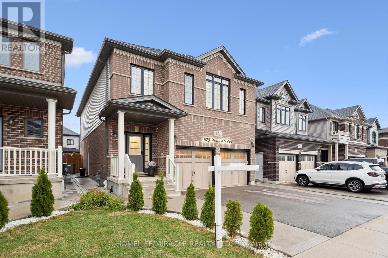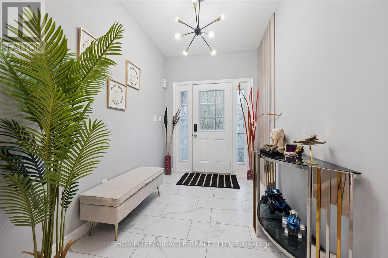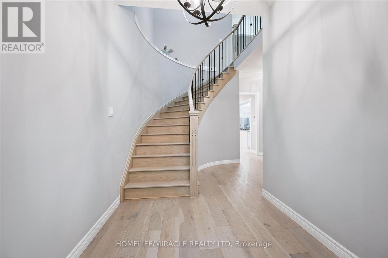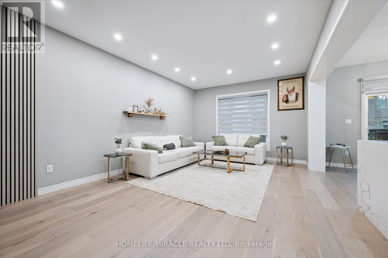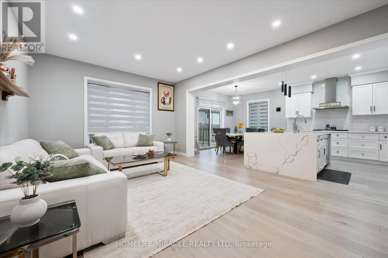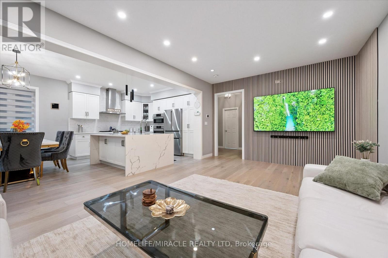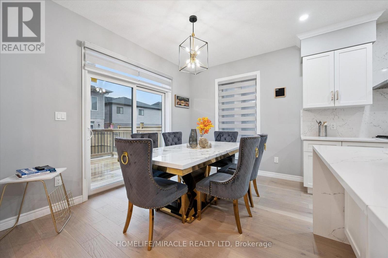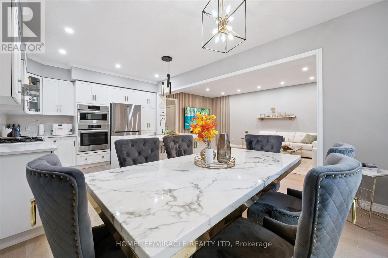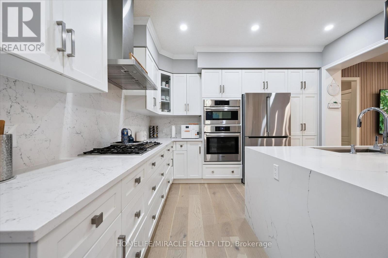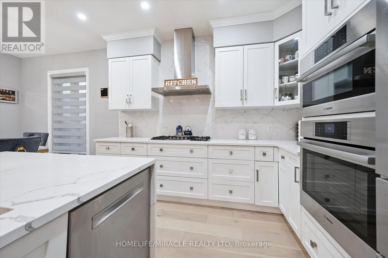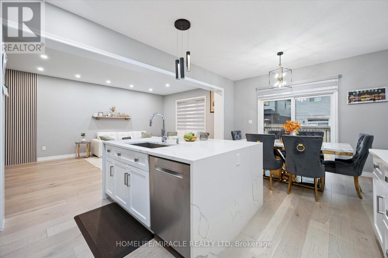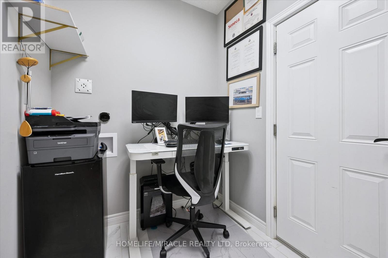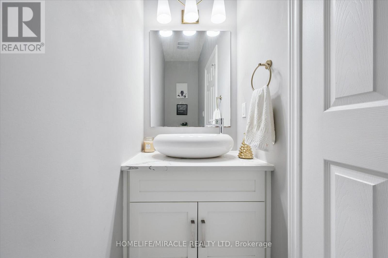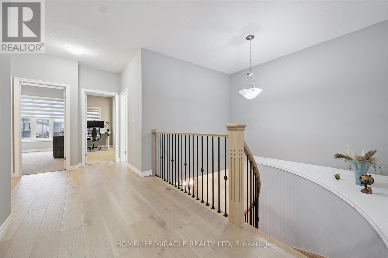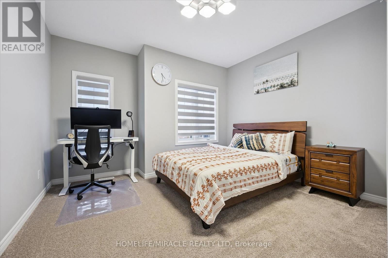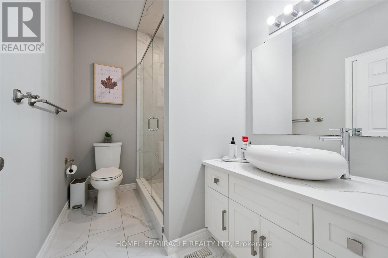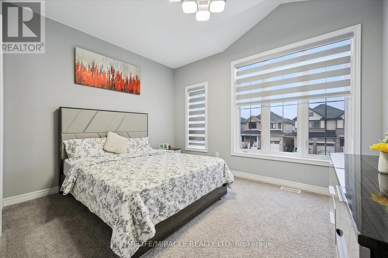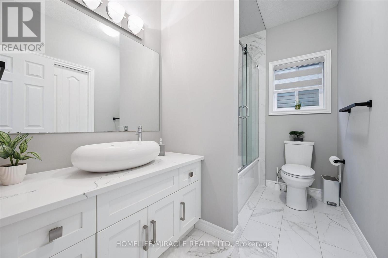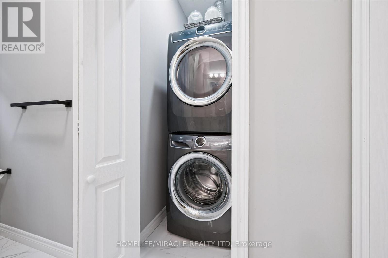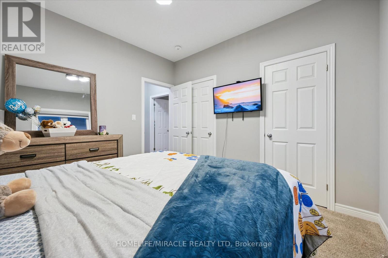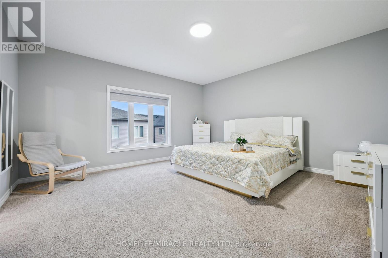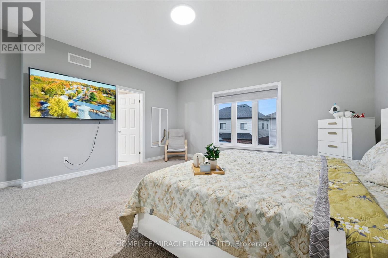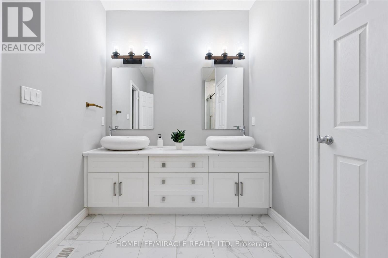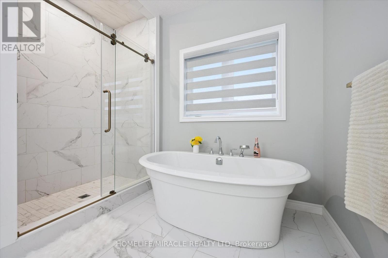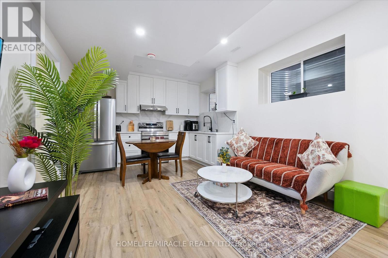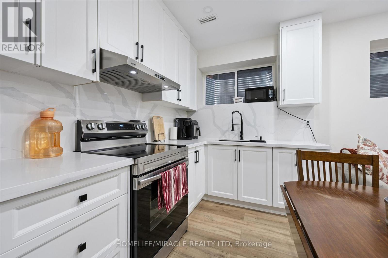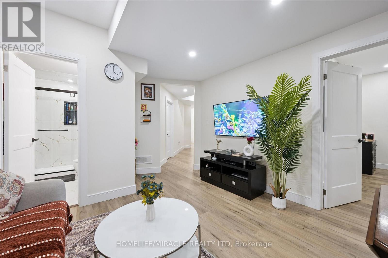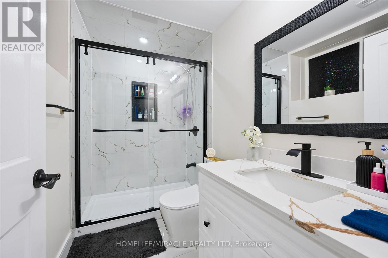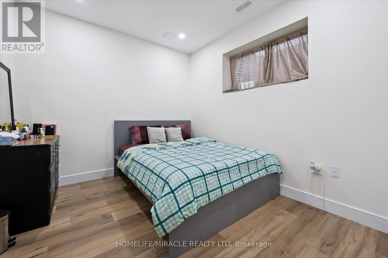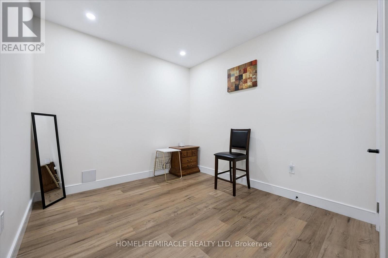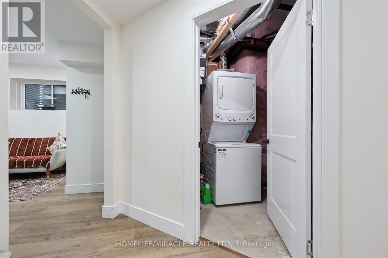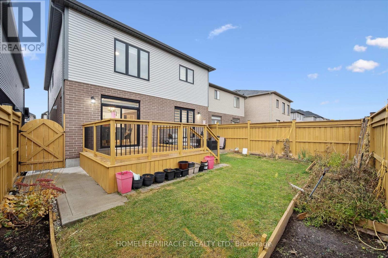629 Florencedale Crescent W Kitchener, Ontario N2R 0N4
$1,269,000
Modern 6-Bedroom,5-Bath Smart Home |Built 2021|Fully Legal Secondary Suite |$150K in Structural & Interior Builder Upgrades. Welcome to this extraordinary executive residence that epitomizes luxury living,where timeless elegance meets modern sophistication.This over 3,300 sq. ft. masterpiece showcases architectural excellence and meticulous craftsmanship throughout.Featuring soaring 9-ft ceilings on all levels, the home exudes an atmosphere of openness and grandeur. The home is equipped with advanced smart technology, enabling you to conveniently control the heating,cooling and lighting systems right from your smartphone.The gourmet kitchen is a chef's dream, boasting high-end built-in appliances, a cooktop with quartz countertops and backsplash, and an extended oversized island with a quartz waterfall edge-perfect for entertaining.Enhanced by designer light fixtures and a whole-home water softener system,every detail reflects thoughtful luxury.All bathrooms have been fully upgraded with frameless glass showers, custom sinks,Quartz Counters and premium finishes, ensuring both comfort and sophistication.A dedicated home office offers the perfect setting for productivity and convenience.Additional highlights abundant natural light from large upgraded windows,a spacious deck and a fully fenced backyard-perfect for outdoor entertaining,family gatherings,and peaceful relaxation.The fully legal duplex basement suite features a private entrance,open-concept layout, and modern kitchen with stainless steel appliances, quartz counters and backsplash, separate laundry, a full bathroom, four large egress windows, bright living area, and cold storage for added utility. A double-car garage with an electric door opener & an extended driveway provides ample parking and convenience, while the professionally landscaped exterior enhances the property's exceptional curb appeal. Ideally situated near top-rated schools, scenic parks,walking trails, shopping, and transit. (id:60365)
Property Details
| MLS® Number | X12524324 |
| Property Type | Single Family |
| AmenitiesNearBy | Park, Public Transit, Schools |
| EquipmentType | Water Heater |
| Features | Sump Pump, In-law Suite |
| ParkingSpaceTotal | 5 |
| RentalEquipmentType | Water Heater |
Building
| BathroomTotal | 5 |
| BedroomsAboveGround | 4 |
| BedroomsBelowGround | 2 |
| BedroomsTotal | 6 |
| Age | New Building |
| Appliances | Oven - Built-in, Water Softener, Dryer, Microwave, Two Stoves, Two Washers, Two Refrigerators |
| BasementFeatures | Apartment In Basement, Separate Entrance |
| BasementType | N/a, N/a |
| ConstructionStyleAttachment | Detached |
| CoolingType | Central Air Conditioning |
| ExteriorFinish | Brick Facing, Concrete |
| FlooringType | Hardwood |
| FoundationType | Poured Concrete |
| HalfBathTotal | 1 |
| HeatingFuel | Natural Gas |
| HeatingType | Forced Air |
| StoriesTotal | 2 |
| SizeInterior | 2000 - 2500 Sqft |
| Type | House |
| UtilityWater | Municipal Water |
Parking
| Attached Garage | |
| Garage |
Land
| Acreage | No |
| FenceType | Fenced Yard |
| LandAmenities | Park, Public Transit, Schools |
| Sewer | Sanitary Sewer |
| SizeDepth | 102 Ft ,8 In |
| SizeFrontage | 34 Ft |
| SizeIrregular | 34 X 102.7 Ft |
| SizeTotalText | 34 X 102.7 Ft |
Rooms
| Level | Type | Length | Width | Dimensions |
|---|---|---|---|---|
| Second Level | Primary Bedroom | 4.88 m | 4.88 m | 4.88 m x 4.88 m |
| Second Level | Bedroom 2 | 3.35 m | 3.35 m | 3.35 m x 3.35 m |
| Second Level | Bedroom 3 | 3.66 m | 2.74 m | 3.66 m x 2.74 m |
| Second Level | Bedroom 4 | 3.66 m | 3.05 m | 3.66 m x 3.05 m |
| Main Level | Great Room | 3.65 m | 6.1 m | 3.65 m x 6.1 m |
| Main Level | Eating Area | 3.6 m | 2.74 m | 3.6 m x 2.74 m |
| Main Level | Kitchen | 3.65 m | 3.05 m | 3.65 m x 3.05 m |
Utilities
| Cable | Installed |
| Electricity | Installed |
| Sewer | Installed |
https://www.realtor.ca/real-estate/29082989/629-florencedale-crescent-w-kitchener
Sukhdeep Kaur Aulakh
Salesperson
821 Bovaird Dr West #31
Brampton, Ontario L6X 0T9

