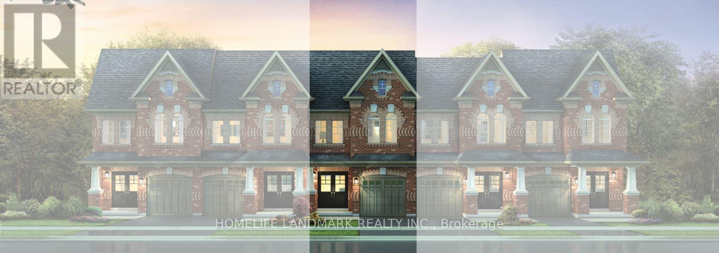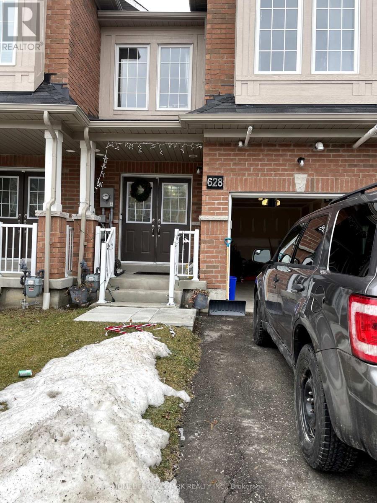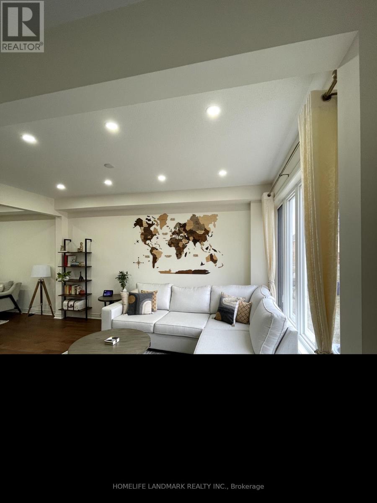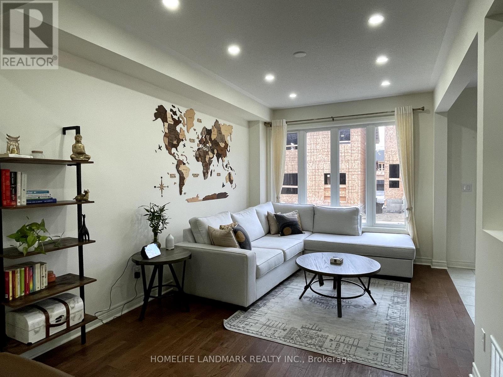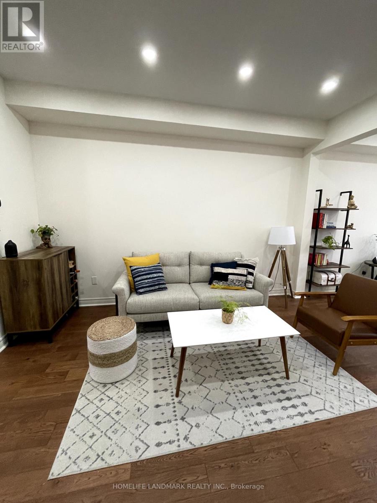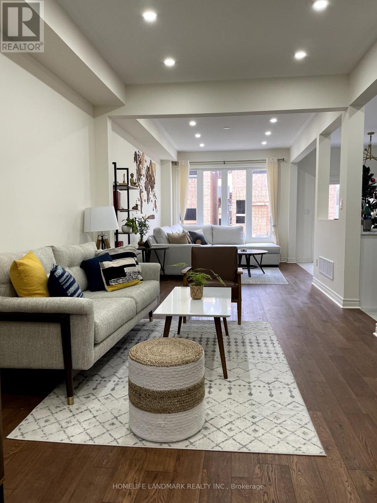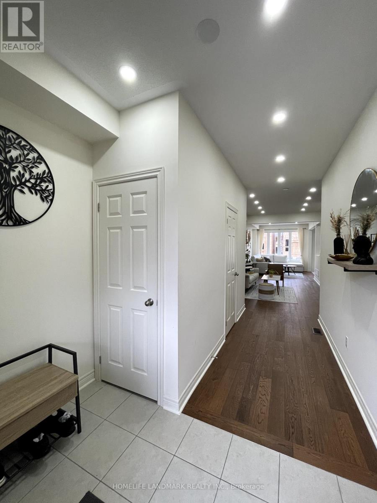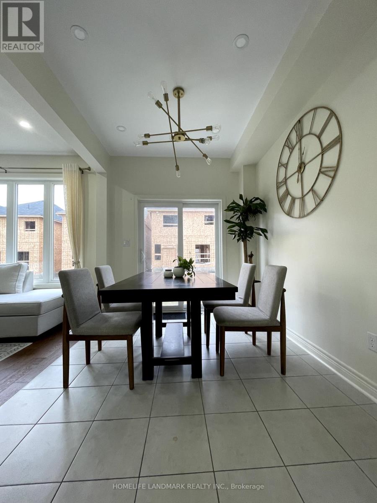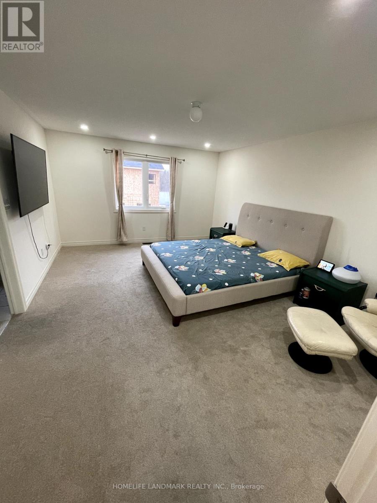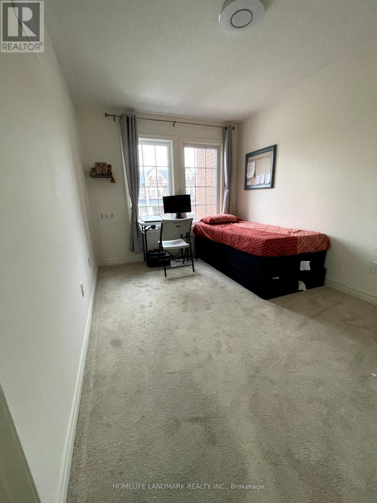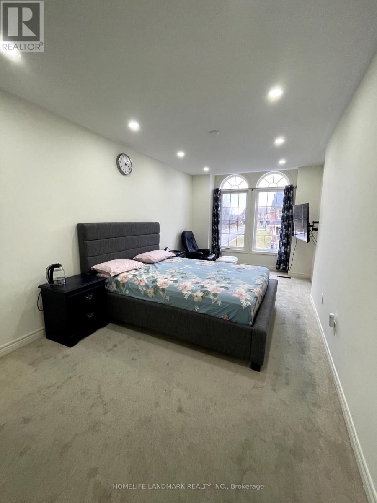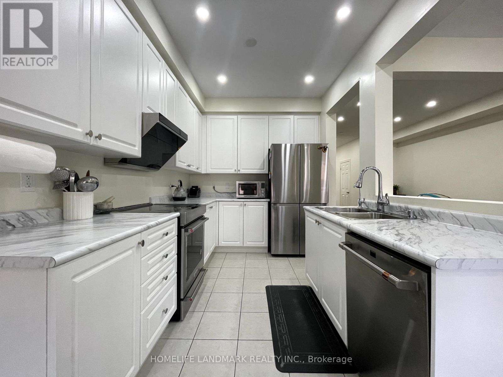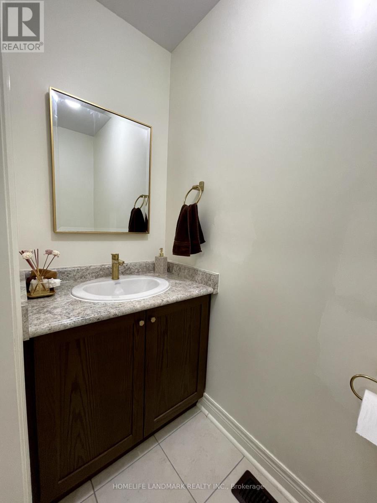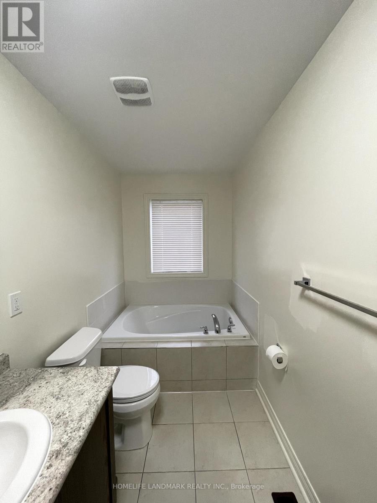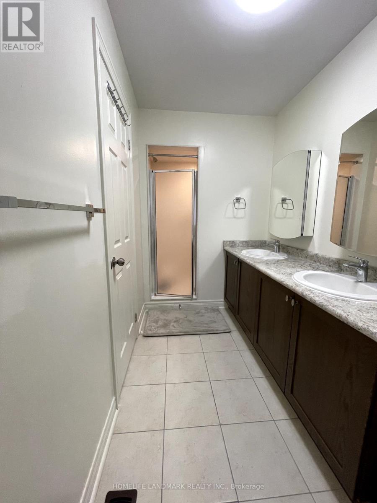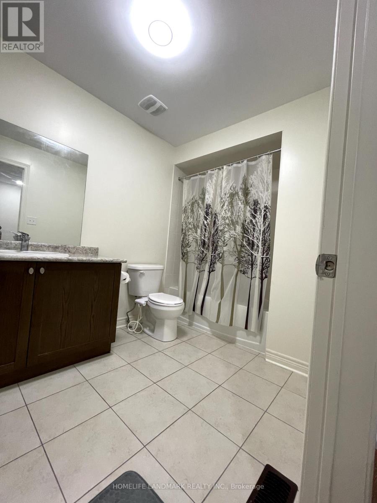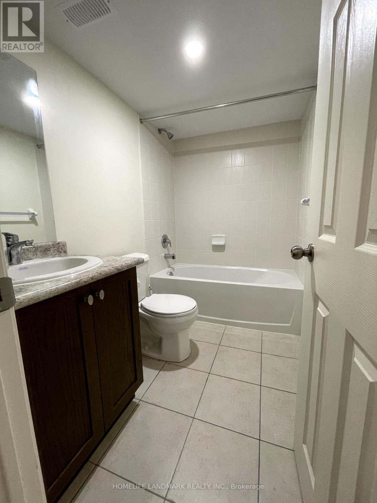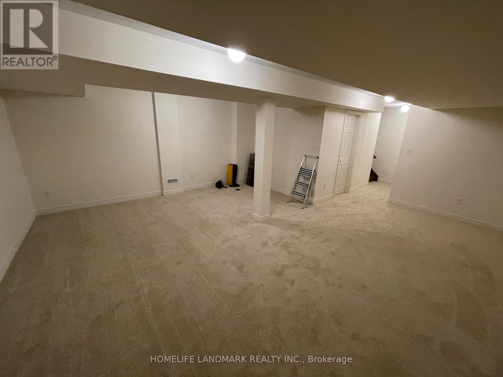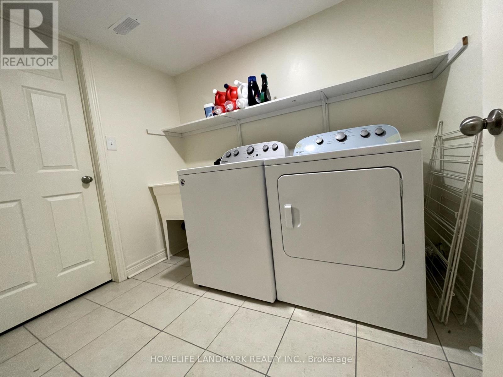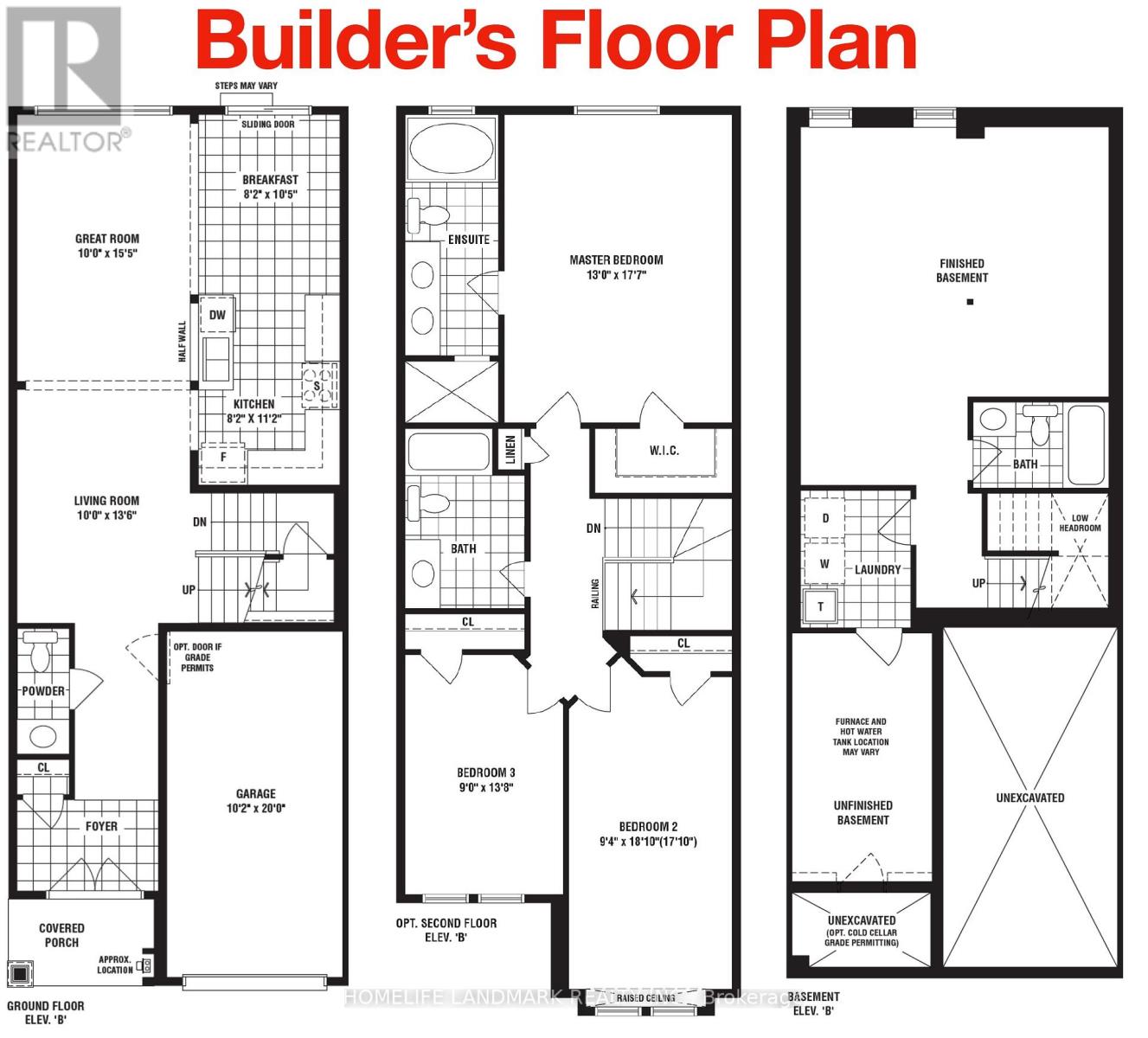628 Krawchuk Crescent Oshawa, Ontario L1K 1A7
$785,000
Beautiful, bright, and inviting 2-storey townhouse, located in a highly sought-after neighbourhood. Spacious open-concept design. Features include hardwood flooring on the main level, elegant oak stairs, and a contemporary kitchen outfitted with high-end appliances. The builder-finished basement offers additional living space, including a separate, fully equipped laundry room and a washroom. Pot lighting throughout and smart home compatibility add to the appeal. Situated in a family-friendly community with a park directly across the street and close proximity to schools, markets, and other essential amenities. (id:60365)
Property Details
| MLS® Number | E12349296 |
| Property Type | Single Family |
| Community Name | Eastdale |
| EquipmentType | Water Heater, Water Softener |
| ParkingSpaceTotal | 2 |
| RentalEquipmentType | Water Heater, Water Softener |
Building
| BathroomTotal | 4 |
| BedroomsAboveGround | 3 |
| BedroomsBelowGround | 1 |
| BedroomsTotal | 4 |
| Age | 0 To 5 Years |
| Appliances | Garage Door Opener Remote(s), Water Softener |
| BasementDevelopment | Finished |
| BasementType | N/a (finished) |
| ConstructionStyleAttachment | Attached |
| CoolingType | Central Air Conditioning, Air Exchanger |
| ExteriorFinish | Brick |
| FoundationType | Concrete |
| HalfBathTotal | 1 |
| HeatingFuel | Natural Gas |
| HeatingType | Forced Air |
| StoriesTotal | 2 |
| SizeInterior | 1500 - 2000 Sqft |
| Type | Row / Townhouse |
| UtilityWater | Municipal Water |
Parking
| Garage |
Land
| Acreage | No |
| Sewer | Sanitary Sewer |
| SizeDepth | 98 Ft ,4 In |
| SizeFrontage | 19 Ft ,8 In |
| SizeIrregular | 19.7 X 98.4 Ft |
| SizeTotalText | 19.7 X 98.4 Ft |
Rooms
| Level | Type | Length | Width | Dimensions |
|---|---|---|---|---|
| Second Level | Primary Bedroom | 3.96 m | 5.39 m | 3.96 m x 5.39 m |
| Second Level | Bedroom 2 | 2.87 m | 5.51 m | 2.87 m x 5.51 m |
| Second Level | Bedroom 3 | 2.74 m | 4.2 m | 2.74 m x 4.2 m |
| Basement | Recreational, Games Room | Measurements not available | ||
| Main Level | Living Room | 3.05 m | 4.14 m | 3.05 m x 4.14 m |
| Main Level | Great Room | 3.05 m | 4.72 m | 3.05 m x 4.72 m |
| Main Level | Dining Room | 2.5 m | 3.2 m | 2.5 m x 3.2 m |
| Main Level | Kitchen | 2.5 m | 3.41 m | 2.5 m x 3.41 m |
https://www.realtor.ca/real-estate/28743648/628-krawchuk-crescent-oshawa-eastdale-eastdale
Karan Gulati
Salesperson
7240 Woodbine Ave Unit 103
Markham, Ontario L3R 1A4
Mohak Taneja
Salesperson
7240 Woodbine Ave Unit 103
Markham, Ontario L3R 1A4

