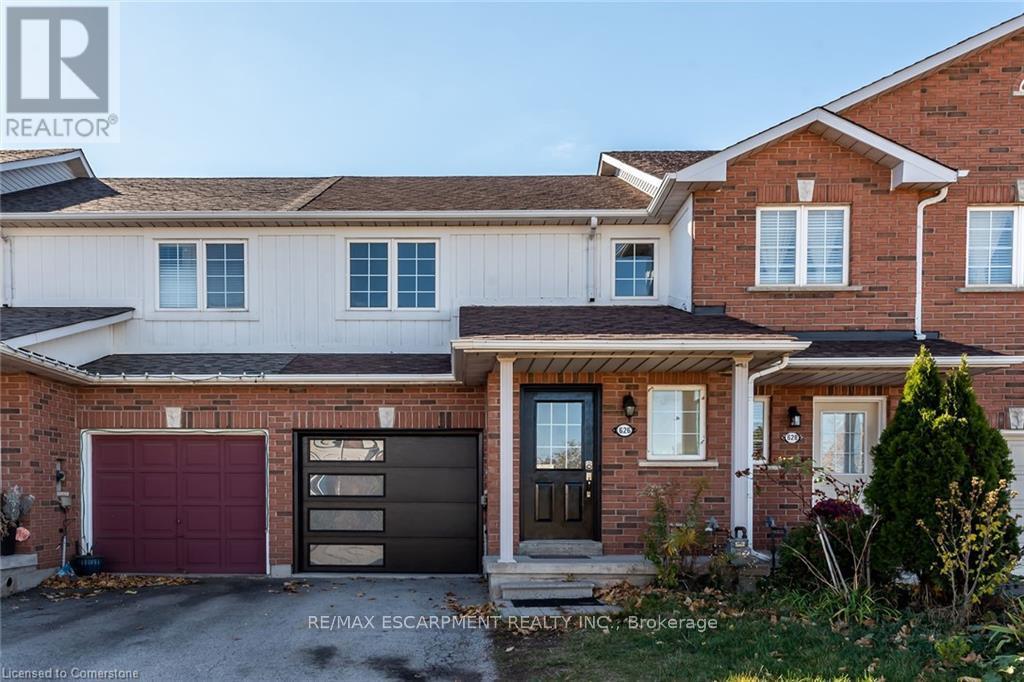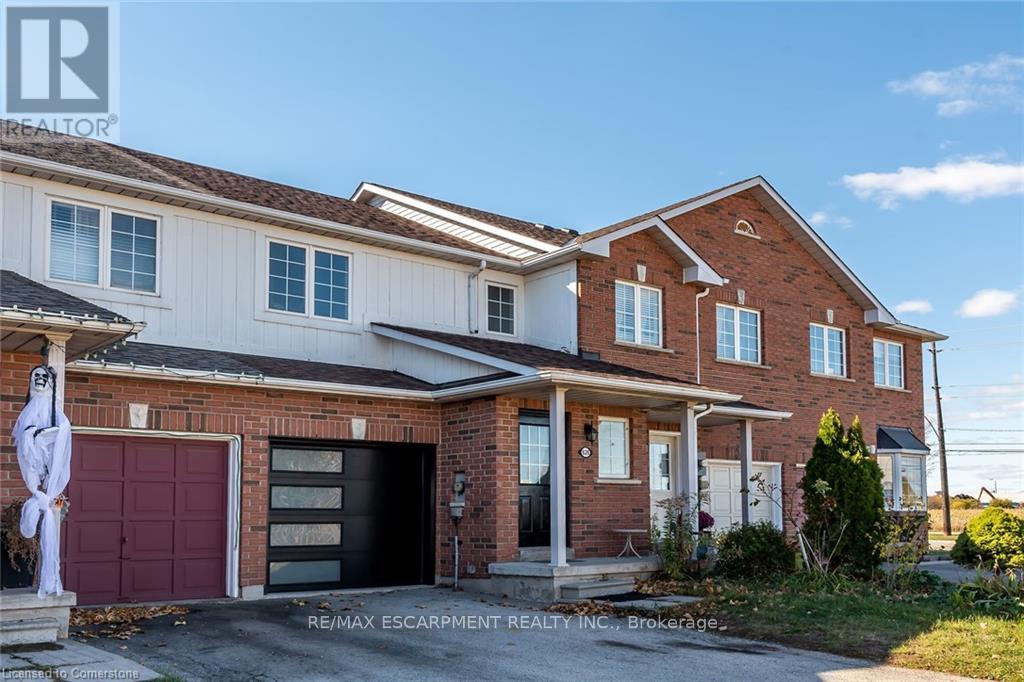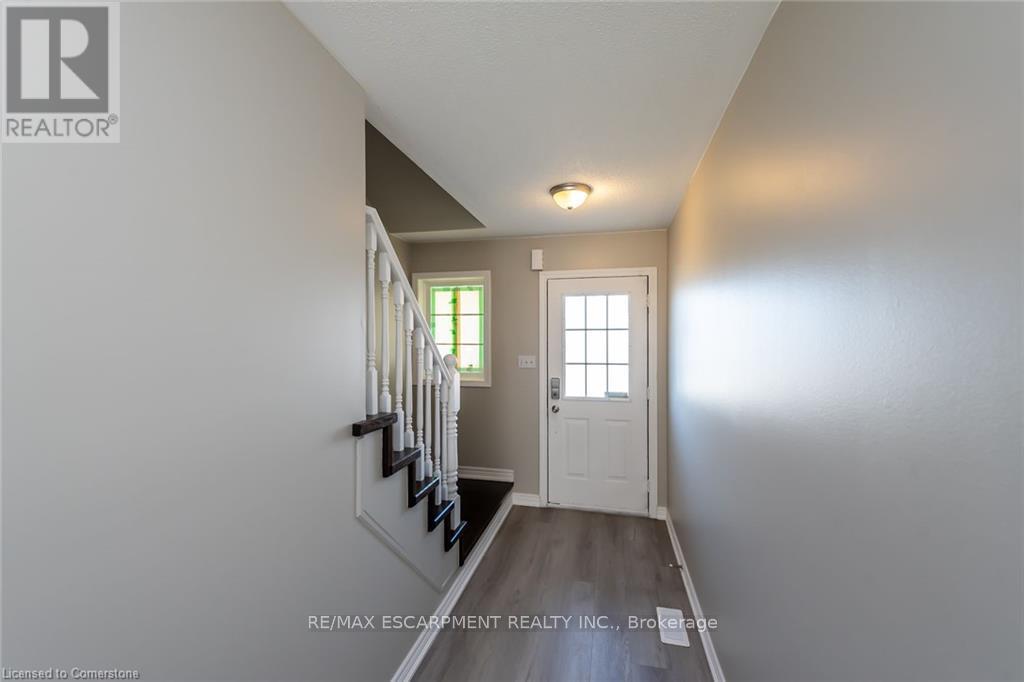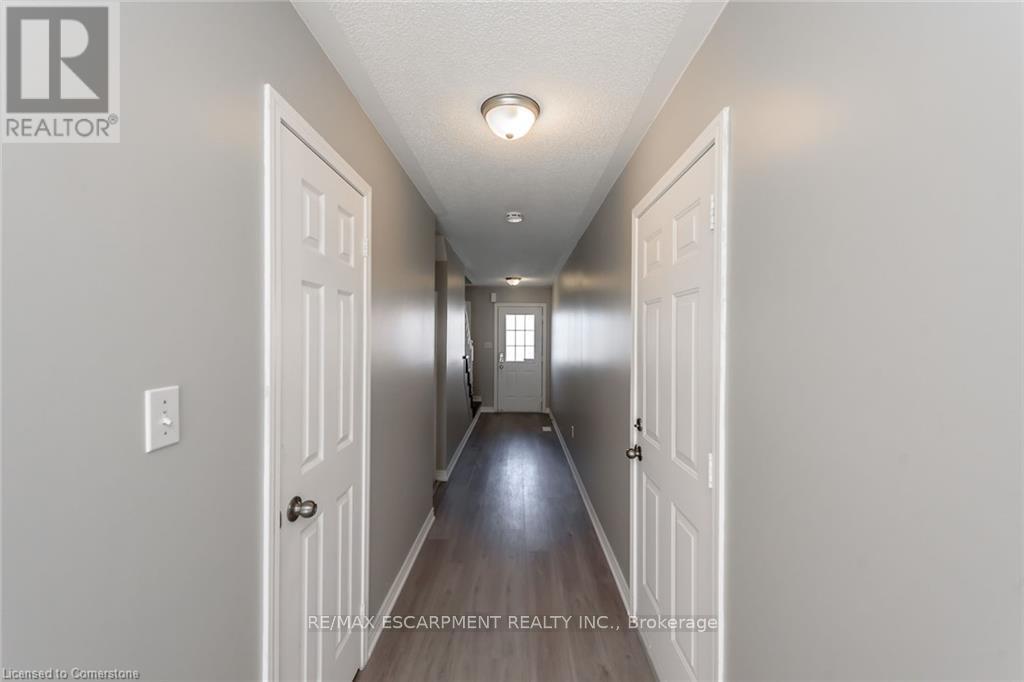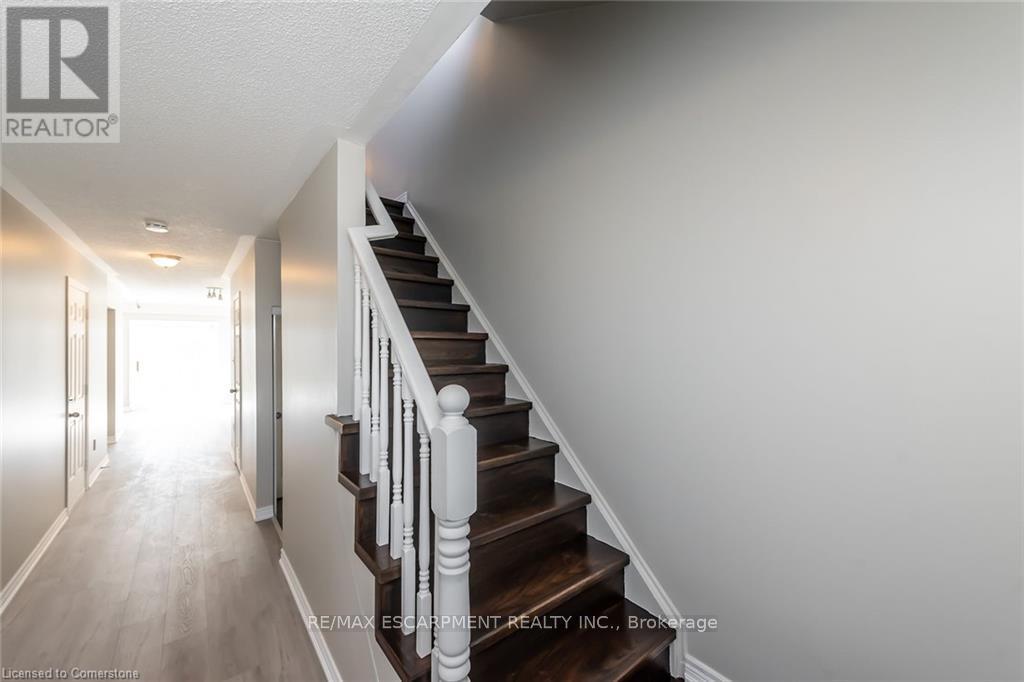626 Taylor Crescent Burlington, Ontario L7L 7A5
3 Bedroom
1 Bathroom
1100 - 1500 sqft
Central Air Conditioning
Forced Air
$899,800
Freehold Townhome, 3 beds, 1.5 bath, carpet free well kept townhome. Master bedroom with walk-in closet, long driveway, minutes to hwys and all amenities. Pictures were taken before tenants moved in. (id:60365)
Property Details
| MLS® Number | W12244233 |
| Property Type | Single Family |
| Community Name | Roseland |
| AmenitiesNearBy | Public Transit |
| EquipmentType | Water Heater |
| ParkingSpaceTotal | 2 |
| RentalEquipmentType | Water Heater |
Building
| BathroomTotal | 1 |
| BedroomsAboveGround | 3 |
| BedroomsTotal | 3 |
| Age | 31 To 50 Years |
| BasementDevelopment | Partially Finished |
| BasementType | Full (partially Finished) |
| ConstructionStyleAttachment | Attached |
| CoolingType | Central Air Conditioning |
| ExteriorFinish | Brick |
| FoundationType | Block |
| HalfBathTotal | 1 |
| HeatingFuel | Natural Gas |
| HeatingType | Forced Air |
| StoriesTotal | 2 |
| SizeInterior | 1100 - 1500 Sqft |
| Type | Row / Townhouse |
| UtilityWater | Municipal Water |
Parking
| Attached Garage | |
| Garage |
Land
| Acreage | No |
| LandAmenities | Public Transit |
| Sewer | Sanitary Sewer |
| SizeDepth | 98 Ft ,7 In |
| SizeFrontage | 18 Ft |
| SizeIrregular | 18 X 98.6 Ft |
| SizeTotalText | 18 X 98.6 Ft |
| ZoningDescription | Mxg-345 |
Rooms
| Level | Type | Length | Width | Dimensions |
|---|---|---|---|---|
| Second Level | Primary Bedroom | 4.75 m | 2.59 m | 4.75 m x 2.59 m |
| Second Level | Bedroom | 3.96 m | 4.22 m | 3.96 m x 4.22 m |
| Second Level | Bedroom | 3.71 m | 2.51 m | 3.71 m x 2.51 m |
| Second Level | Bathroom | Measurements not available | ||
| Basement | Utility Room | Measurements not available | ||
| Basement | Great Room | Measurements not available | ||
| Basement | Laundry Room | Measurements not available | ||
| Main Level | Living Room | 2.79 m | 5.23 m | 2.79 m x 5.23 m |
| Main Level | Dining Room | 3.32 m | 2.41 m | 3.32 m x 2.41 m |
| Main Level | Kitchen | 2.57 m | 2.72 m | 2.57 m x 2.72 m |
https://www.realtor.ca/real-estate/28518468/626-taylor-crescent-burlington-roseland-roseland
Conrad Guy Zurini
Broker of Record
RE/MAX Escarpment Realty Inc.
2180 Itabashi Way #4b
Burlington, Ontario L7M 5A5
2180 Itabashi Way #4b
Burlington, Ontario L7M 5A5

