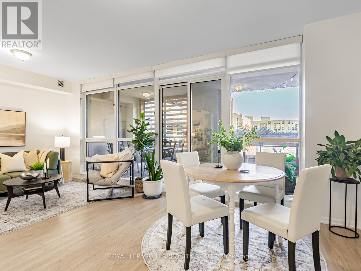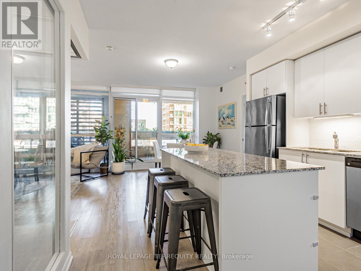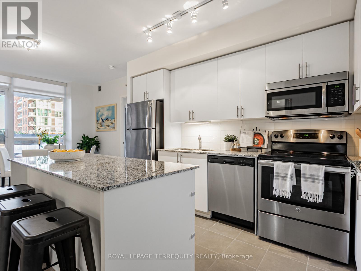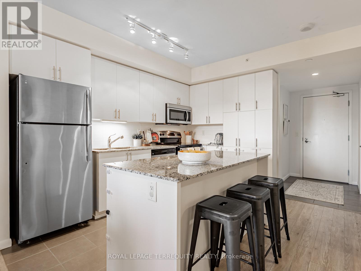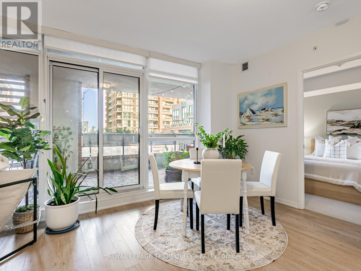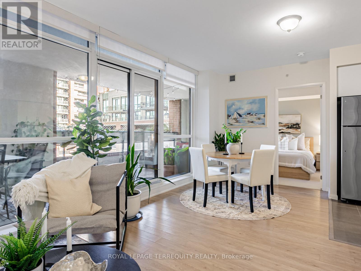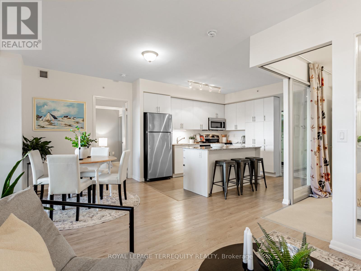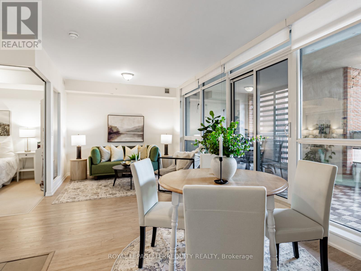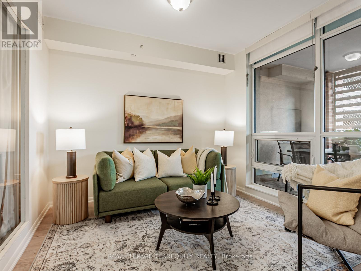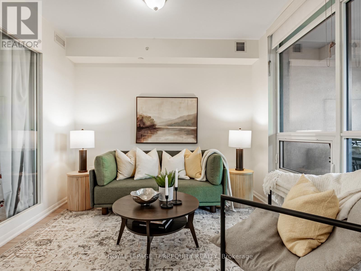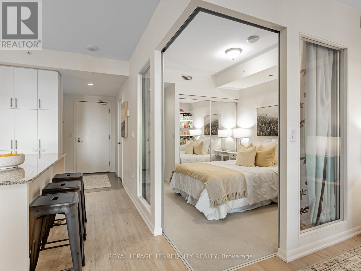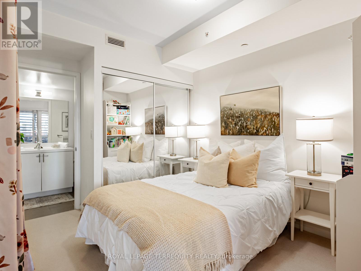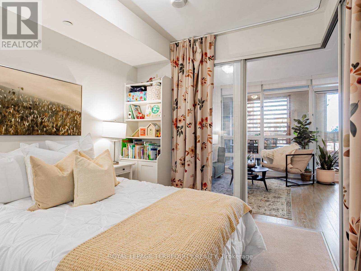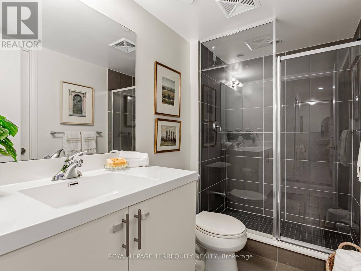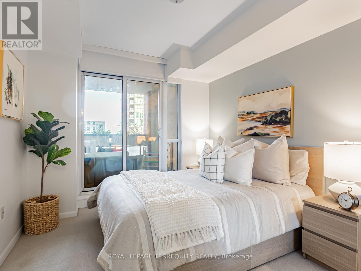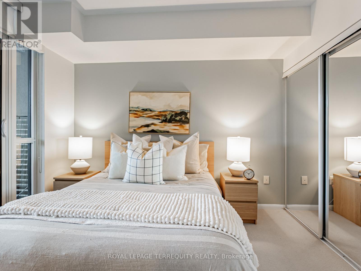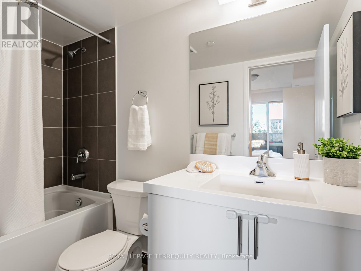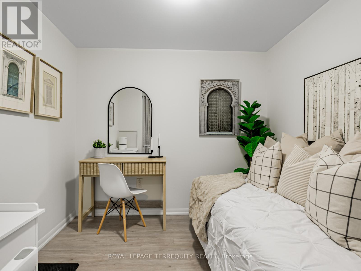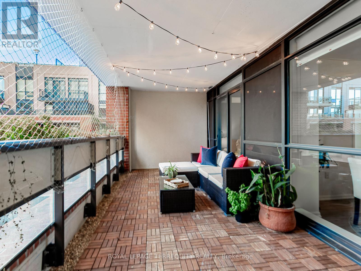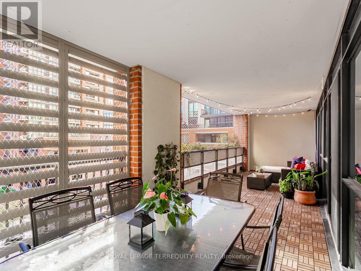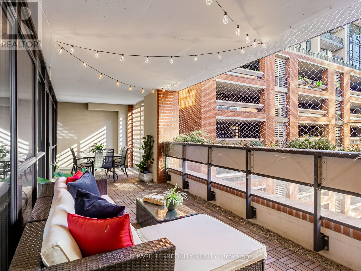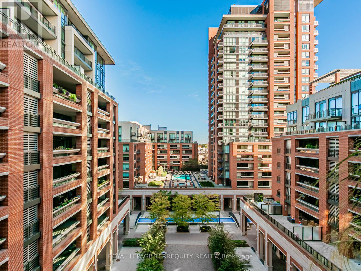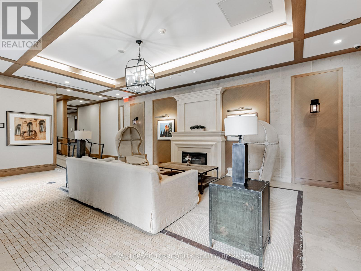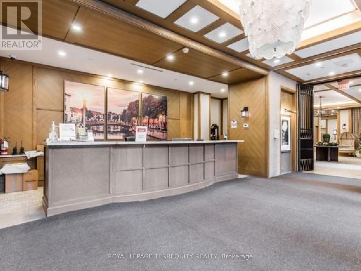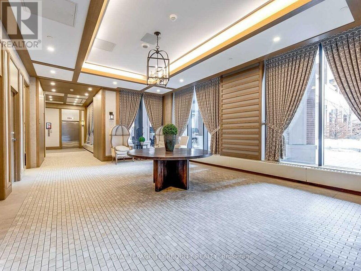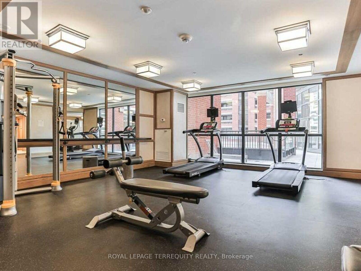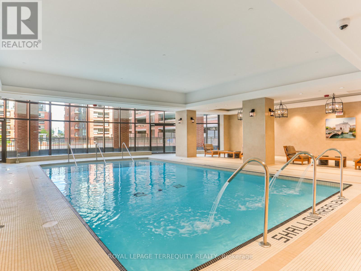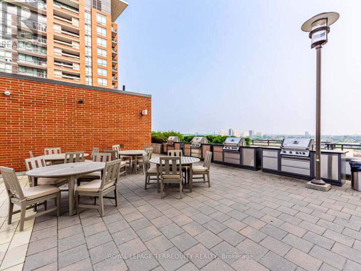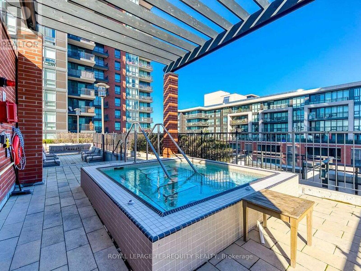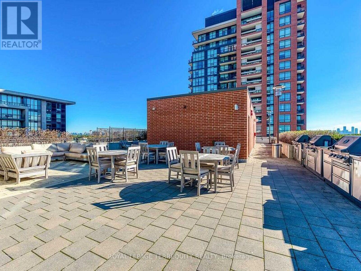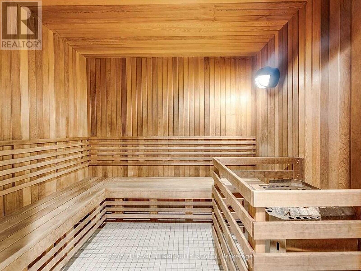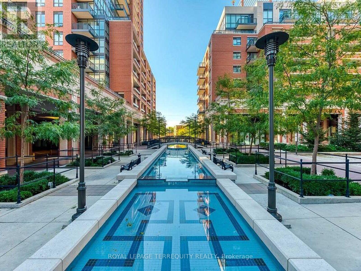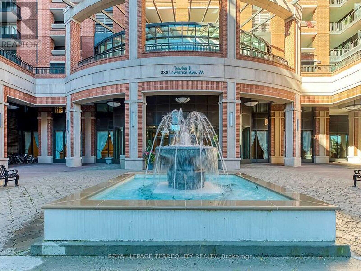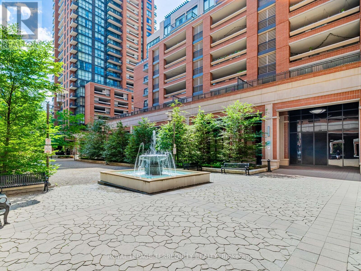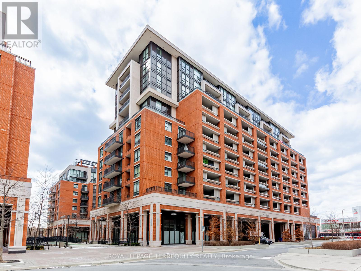626 - 830 Lawrence Avenue W Toronto, Ontario M6A 0B6
$695,000Maintenance, Heat, Water, Common Area Maintenance, Insurance, Parking
$769.70 Monthly
Maintenance, Heat, Water, Common Area Maintenance, Insurance, Parking
$769.70 MonthlyStep into this bright and airy condo offering an open, thoughtfully designed layout that perfectly blends style and functionality. The large kitchen island serves as the heart of the home, ideal for entertaining or working from home, while the generous living and dining area flows seamlessly to an oversized balcony that acts like an extension of your living space. Enjoy open views and plenty of natural light through out. The primary bedroom features a private ensuite bathroom, providing both comfort and convenience. Every detail of this suite is designed for modern living with room to relax, entertain, and unwind. Residents enjoy access to an impressive selection of amenities, including an indoor pool, fitness centre, guest suites, and more all within a well-managed building known for quality and care. Located just south of Yorkdale Mall, with easy access to Hwy 401 and Allen Rd, this home offers a perfect blend of comfort, convenience, and connectivity - making it an ideal choice for today's urban lifestyle. (id:60365)
Property Details
| MLS® Number | W12465754 |
| Property Type | Single Family |
| Community Name | Yorkdale-Glen Park |
| AmenitiesNearBy | Hospital, Park, Place Of Worship, Public Transit |
| CommunityFeatures | Pet Restrictions, Community Centre |
| Features | Balcony |
| ParkingSpaceTotal | 1 |
| PoolType | Indoor Pool |
Building
| BathroomTotal | 2 |
| BedroomsAboveGround | 2 |
| BedroomsBelowGround | 1 |
| BedroomsTotal | 3 |
| Amenities | Security/concierge, Exercise Centre, Visitor Parking, Storage - Locker |
| Appliances | Blinds, Dishwasher, Dryer, Hood Fan, Stove, Washer, Refrigerator |
| CoolingType | Central Air Conditioning |
| ExteriorFinish | Brick |
| FireProtection | Alarm System |
| HeatingFuel | Natural Gas |
| HeatingType | Heat Pump |
| SizeInterior | 800 - 899 Sqft |
| Type | Apartment |
Parking
| Underground | |
| Garage |
Land
| Acreage | No |
| LandAmenities | Hospital, Park, Place Of Worship, Public Transit |
Rooms
| Level | Type | Length | Width | Dimensions |
|---|---|---|---|---|
| Flat | Living Room | 6.12 m | 3.2 m | 6.12 m x 3.2 m |
| Flat | Dining Room | 6.12 m | 3.2 m | 6.12 m x 3.2 m |
| Flat | Kitchen | 3.35 m | 3.51 m | 3.35 m x 3.51 m |
| Flat | Primary Bedroom | 3.35 m | 3.02 m | 3.35 m x 3.02 m |
| Flat | Bedroom 2 | 2.82 m | 2.74 m | 2.82 m x 2.74 m |
| Flat | Den | 2.67 m | 1.96 m | 2.67 m x 1.96 m |
Nick D'amico
Salesperson
293 Eglinton Ave East
Toronto, Ontario M4P 1L3
Carmela D'amico
Salesperson
293 Eglinton Ave East
Toronto, Ontario M4P 1L3

