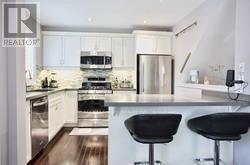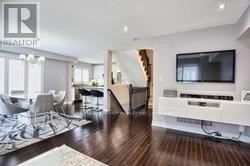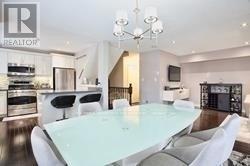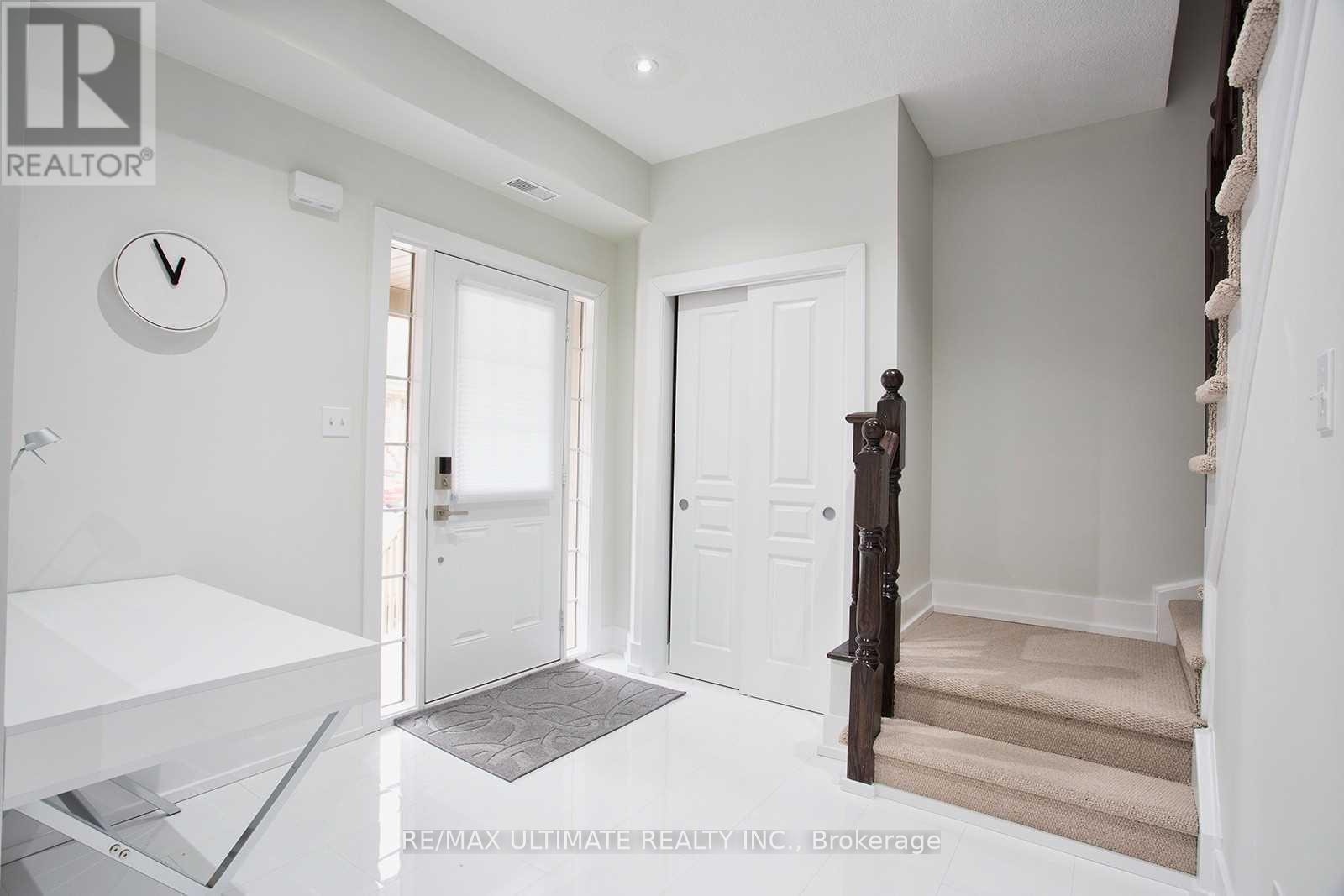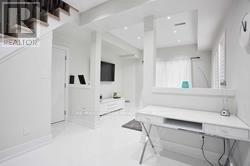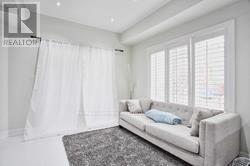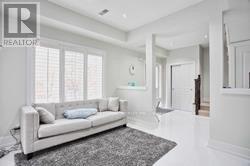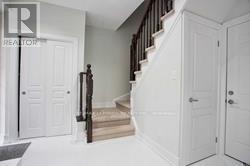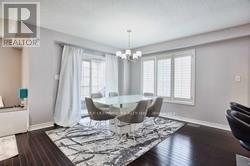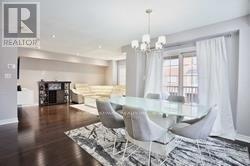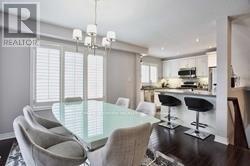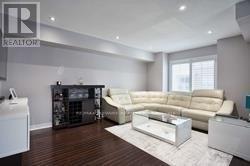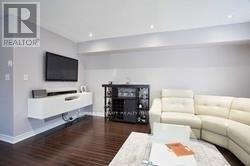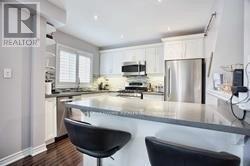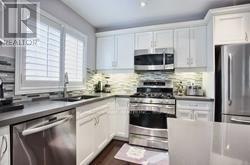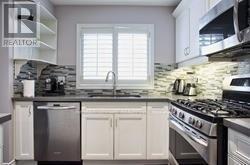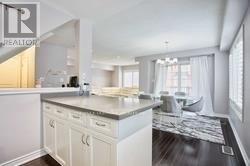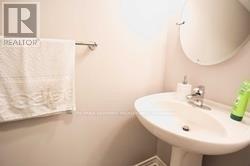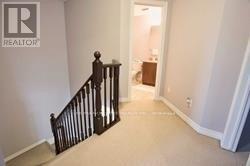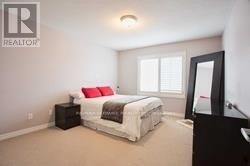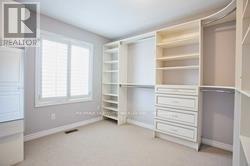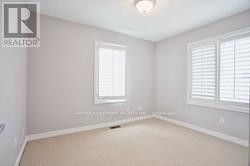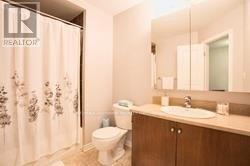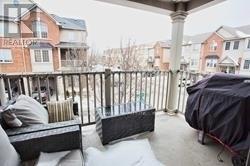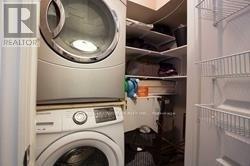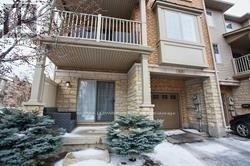624 Mcconachie Common Burlington, Ontario L7L 0E1
3 Bedroom
2 Bathroom
1500 - 2000 sqft
Central Air Conditioning, Air Exchanger
Forced Air
$3,100 Monthly
Bright, Beautifully Maintained 3 Bed, 2 Bath Townhome Featuring Open-Concept Living, Modern Kitchen w/ Island, Upper Laundry, Garage + Driveway Parking. Family-Friendly Community Minutes to GO, QEW, Schools & Parks. Available Dec 1st. Currently Semi- Furnished (as pictured): White Italian Leather Sectional, Glass Dining Table w 6 Chairs, 2 Area Rugs, Patio Set & Weber BBQ. (id:60365)
Property Details
| MLS® Number | W12552916 |
| Property Type | Single Family |
| Community Name | Appleby |
| EquipmentType | Water Heater |
| Features | In Suite Laundry |
| ParkingSpaceTotal | 2 |
| RentalEquipmentType | Water Heater |
Building
| BathroomTotal | 2 |
| BedroomsAboveGround | 3 |
| BedroomsTotal | 3 |
| Appliances | Dishwasher, Dryer, Garage Door Opener, Hood Fan, Microwave, Stove, Washer, Window Coverings, Refrigerator |
| BasementType | None |
| ConstructionStyleAttachment | Attached |
| CoolingType | Central Air Conditioning, Air Exchanger |
| ExteriorFinish | Aluminum Siding, Brick |
| FlooringType | Ceramic, Hardwood, Carpeted |
| FoundationType | Concrete |
| HalfBathTotal | 1 |
| HeatingFuel | Natural Gas |
| HeatingType | Forced Air |
| StoriesTotal | 3 |
| SizeInterior | 1500 - 2000 Sqft |
| Type | Row / Townhouse |
| UtilityWater | Municipal Water |
Parking
| Garage |
Land
| Acreage | No |
| Sewer | Sanitary Sewer |
Rooms
| Level | Type | Length | Width | Dimensions |
|---|---|---|---|---|
| Second Level | Kitchen | 16.7 m | 11.55 m | 16.7 m x 11.55 m |
| Second Level | Dining Room | 12.76 m | 11.17 m | 12.76 m x 11.17 m |
| Second Level | Living Room | 10.79 m | 9.28 m | 10.79 m x 9.28 m |
| Second Level | Laundry Room | 3 m | 4 m | 3 m x 4 m |
| Third Level | Primary Bedroom | 13.78 m | 11.58 m | 13.78 m x 11.58 m |
| Third Level | Bedroom 2 | 10.99 m | 8.99 m | 10.99 m x 8.99 m |
| Third Level | Bedroom 3 | 10.79 m | 8.79 m | 10.79 m x 8.79 m |
| Ground Level | Family Room | 12.14 m | 10.96 m | 12.14 m x 10.96 m |
Utilities
| Cable | Available |
| Electricity | Available |
| Sewer | Installed |
https://www.realtor.ca/real-estate/29111888/624-mcconachie-common-burlington-appleby-appleby
Jessica Meireis
Broker
RE/MAX Ultimate Realty Inc.
1192 St. Clair Ave West
Toronto, Ontario M6E 1B4
1192 St. Clair Ave West
Toronto, Ontario M6E 1B4
Gary Fraga
Salesperson
RE/MAX Ultimate Realty Inc.
1192 St. Clair Ave West
Toronto, Ontario M6E 1B4
1192 St. Clair Ave West
Toronto, Ontario M6E 1B4

