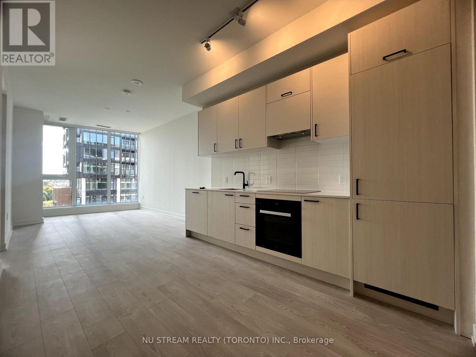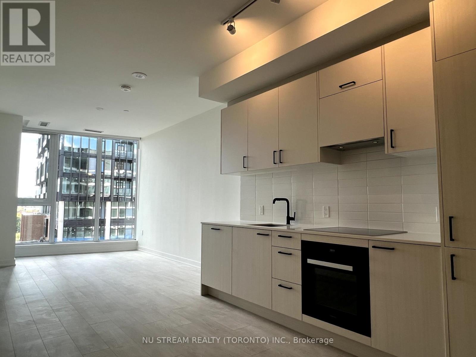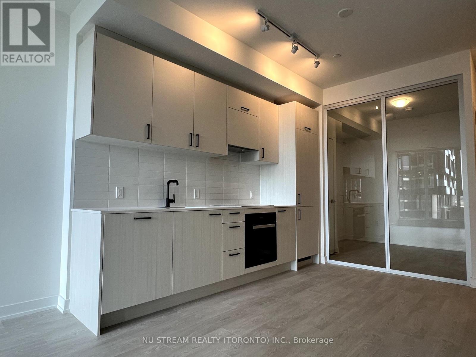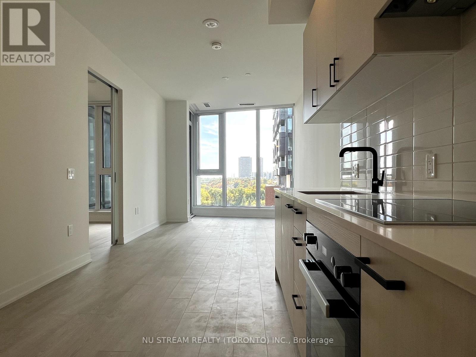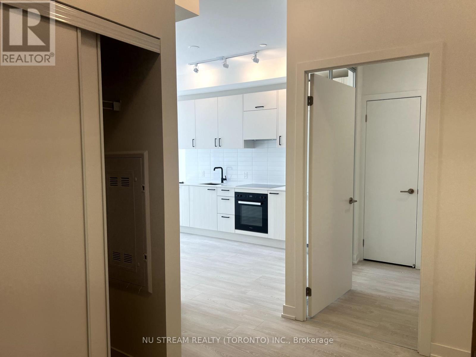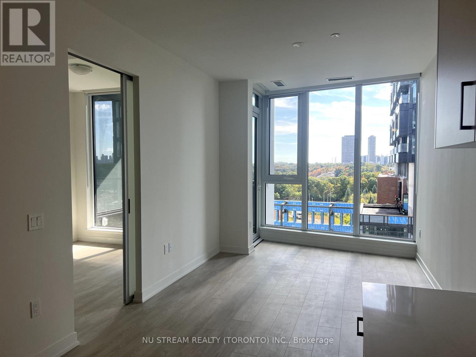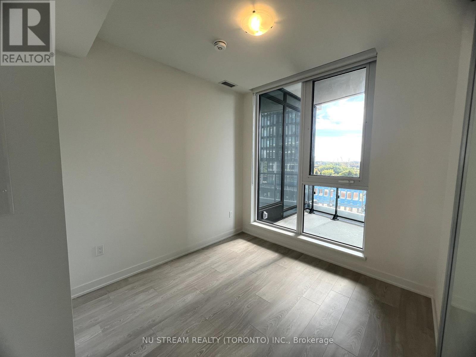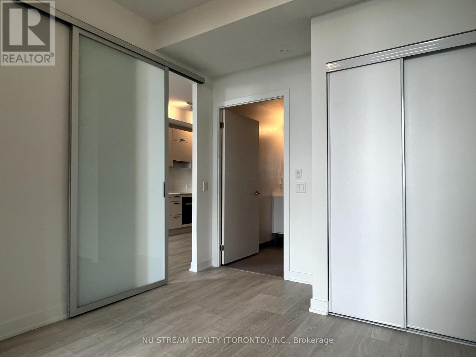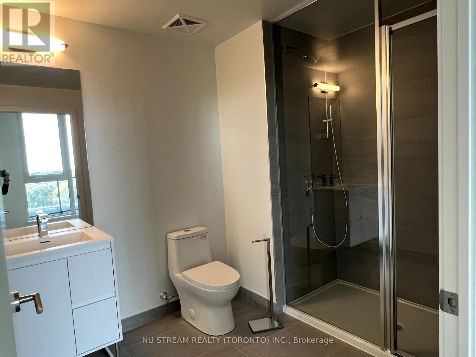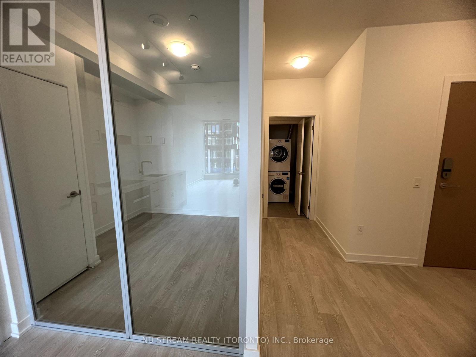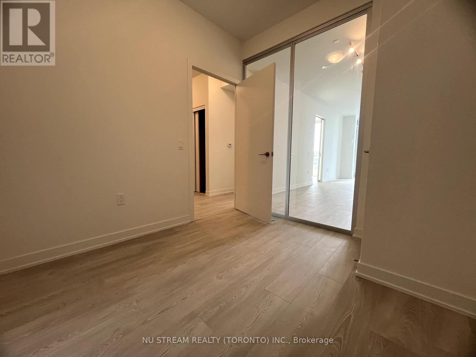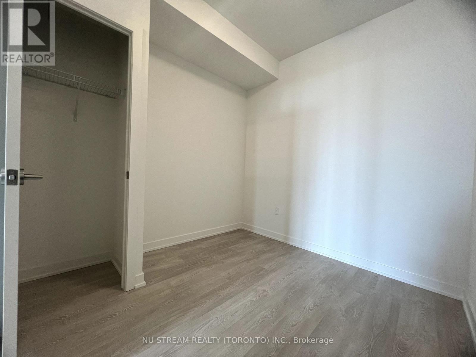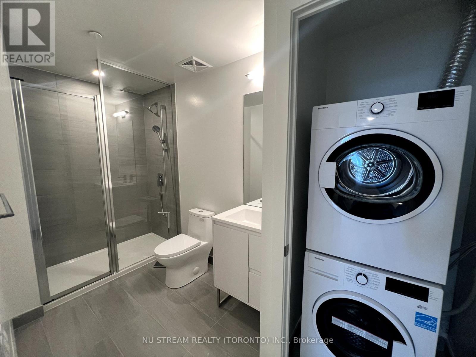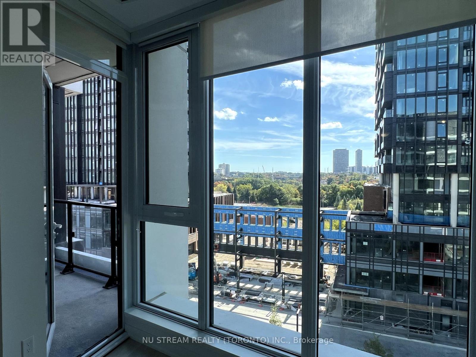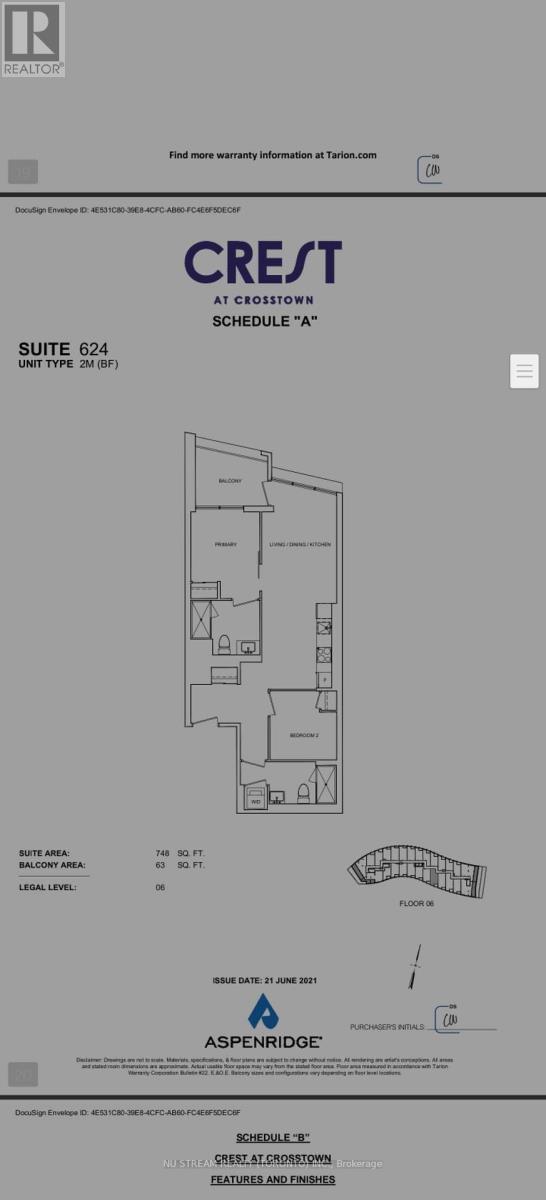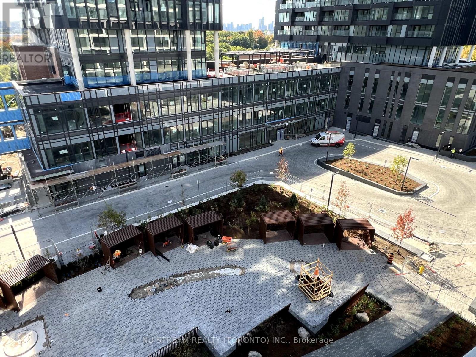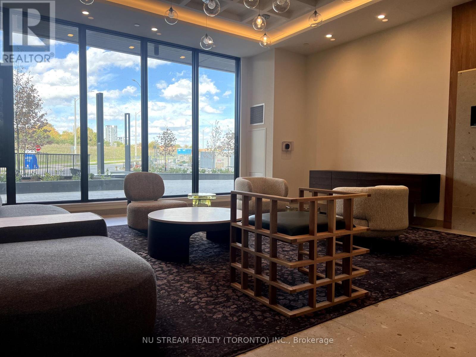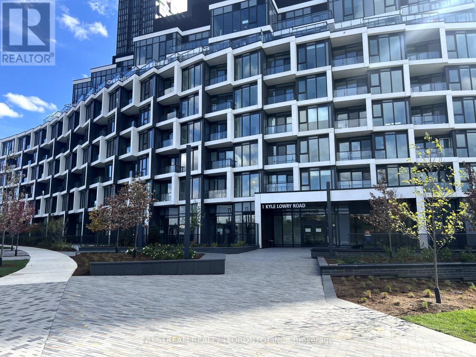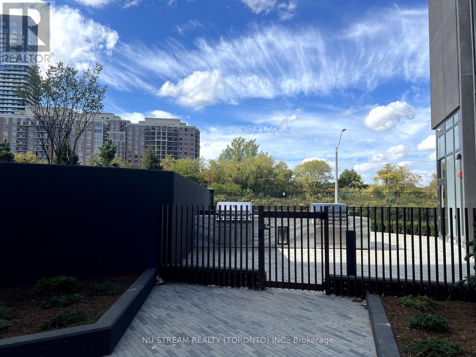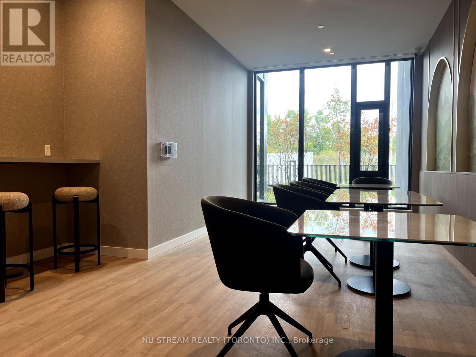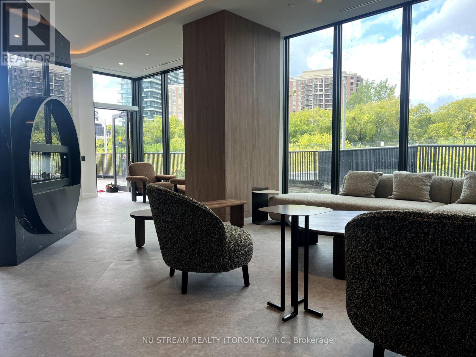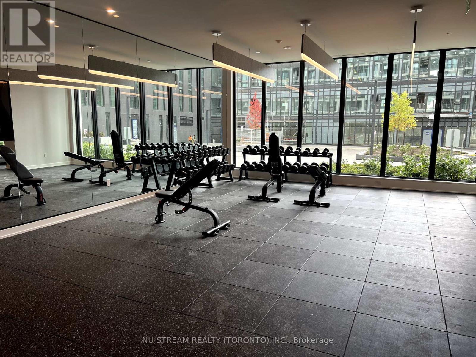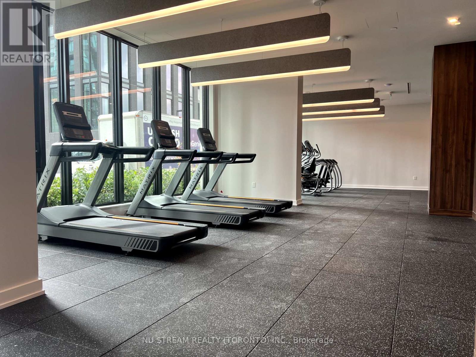624 - 1 Kyle Lowry Road Toronto, Ontario M3C 0S6
$2,700 Monthly
Welcome to CREST at Crosstown by Aspen Ridge. BRAND NEW Ground-floor 2 Bedroom + 2 Bathroom unit with 9 ft ceilings. Price Includes 1 parking space and 1 locker. Gas line installed for BBQ. South exposure with oversized windows providing abundant natural light.Primary bedroom features a walk-in closet and 3-piece ensuite bathroom. Second bedroom includes closets. Modern kitchen with built-in Miele appliances.Building amenities include: 24-hour concierge, fitness centre, yoga studio, pet wash station, party room, co-working lounge, and rooftop BBQ terrace. Convenient location with close appoximity to CF Shops at Don Mills, Ontario Science Centre, Aga Khan Museum, and Sunnybrook Hospital. Walk To Large Parks & Trails. Easy access to highways and the upcoming Eglington Crosstown LRT. (id:60365)
Property Details
| MLS® Number | C12461486 |
| Property Type | Single Family |
| Community Name | Banbury-Don Mills |
| CommunityFeatures | Pet Restrictions |
| Features | Balcony, Carpet Free, In Suite Laundry |
| ParkingSpaceTotal | 1 |
Building
| BathroomTotal | 2 |
| BedroomsAboveGround | 2 |
| BedroomsTotal | 2 |
| Age | New Building |
| Amenities | Party Room, Visitor Parking, Exercise Centre, Storage - Locker |
| Appliances | Blinds, Cooktop, Dishwasher, Dryer, Oven, Hood Fan, Washer, Refrigerator |
| CoolingType | Central Air Conditioning |
| ExteriorFinish | Concrete |
| FlooringType | Laminate |
| HeatingFuel | Natural Gas |
| HeatingType | Forced Air |
| SizeInterior | 700 - 799 Sqft |
| Type | Apartment |
Parking
| Underground | |
| Garage |
Land
| Acreage | No |
Rooms
| Level | Type | Length | Width | Dimensions |
|---|---|---|---|---|
| Flat | Kitchen | 6.63 m | 3.14 m | 6.63 m x 3.14 m |
| Flat | Living Room | 6.63 m | 3.14 m | 6.63 m x 3.14 m |
| Flat | Primary Bedroom | 3.44 m | 2.46 m | 3.44 m x 2.46 m |
| Flat | Bedroom | 3.14 m | 2.28 m | 3.14 m x 2.28 m |
Melody Wang
Salesperson
590 Alden Road Unit 100
Markham, Ontario L3R 8N2

