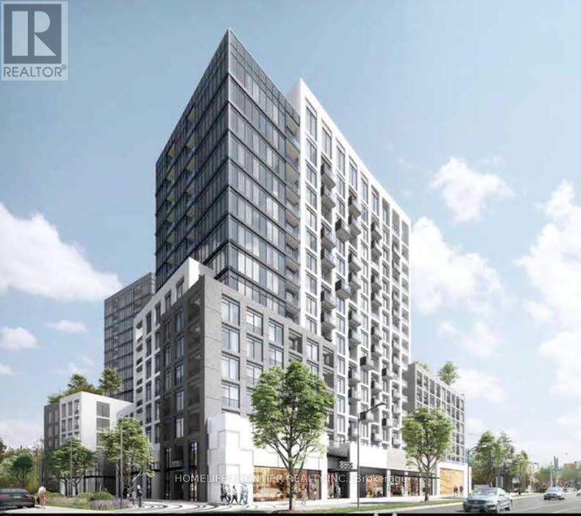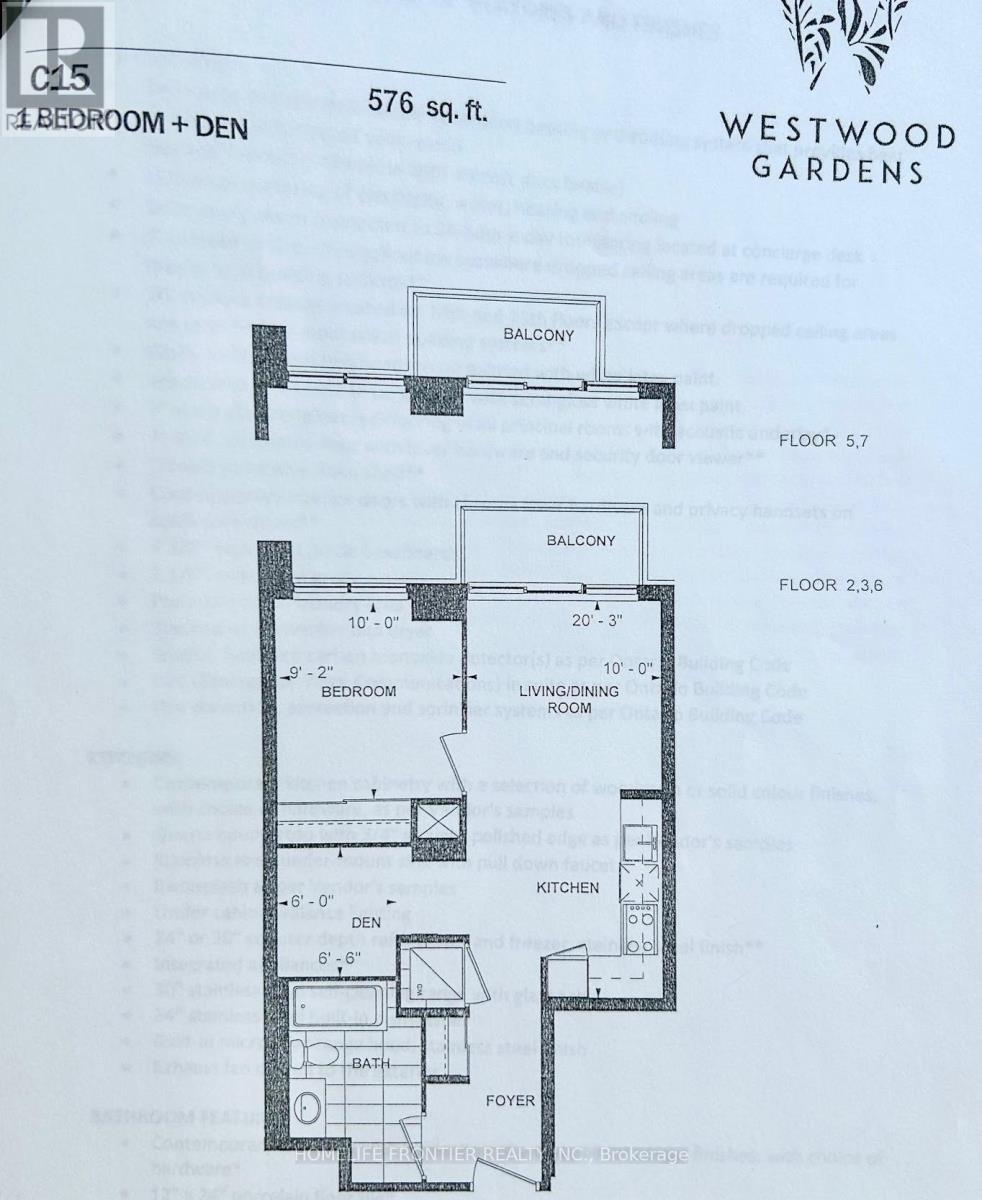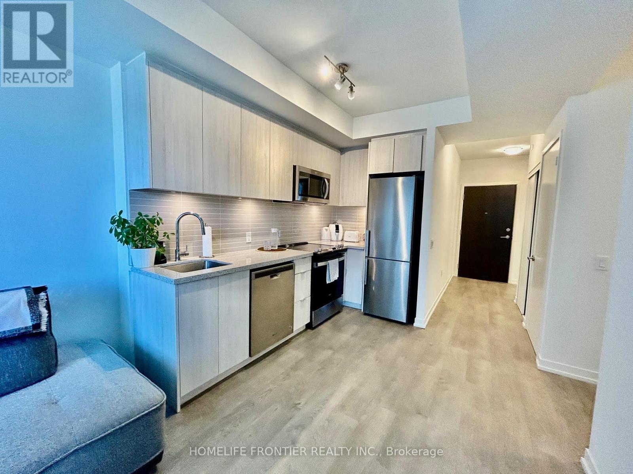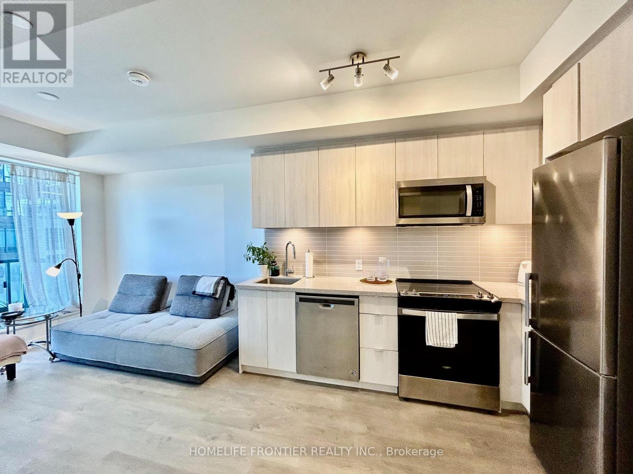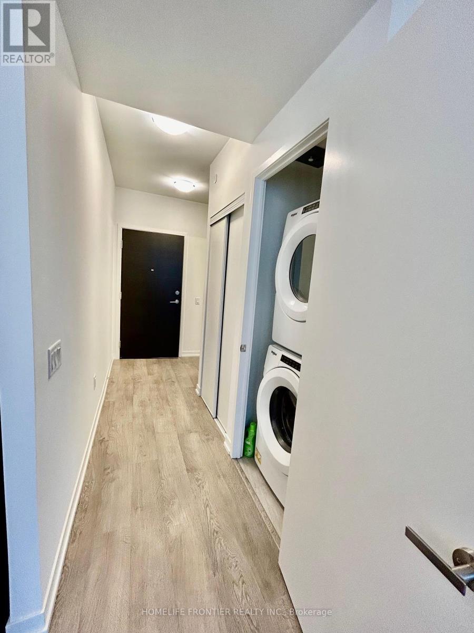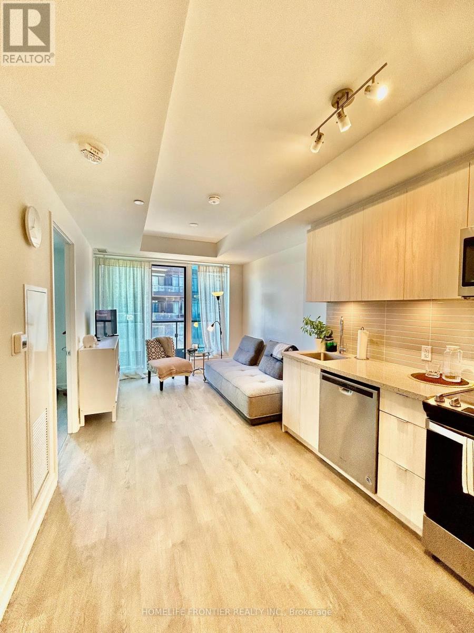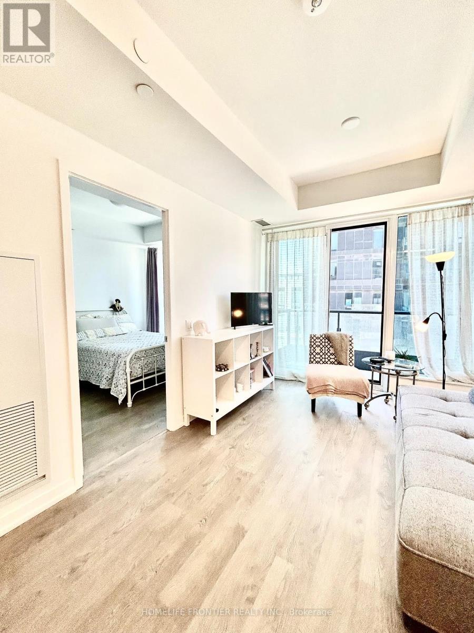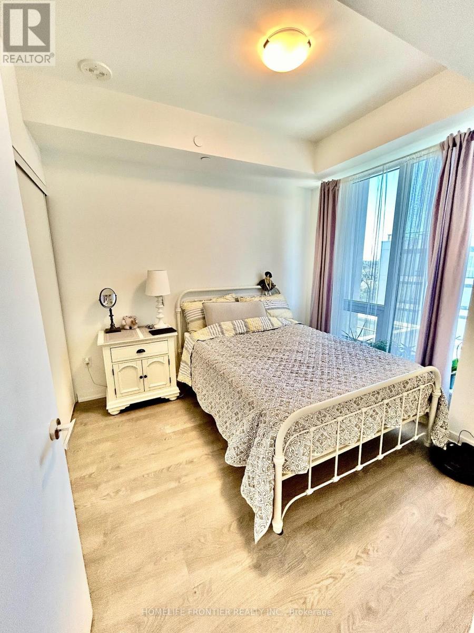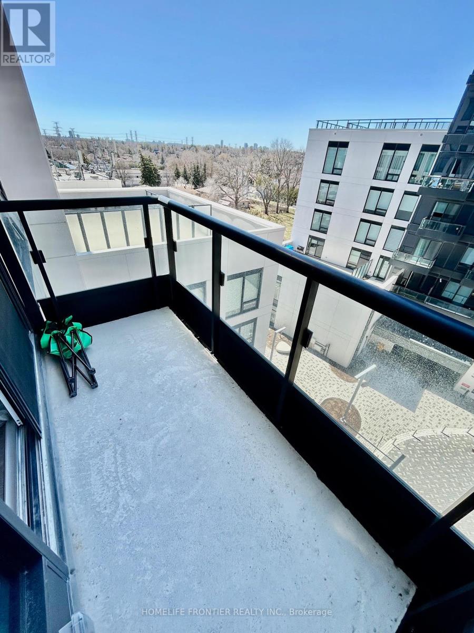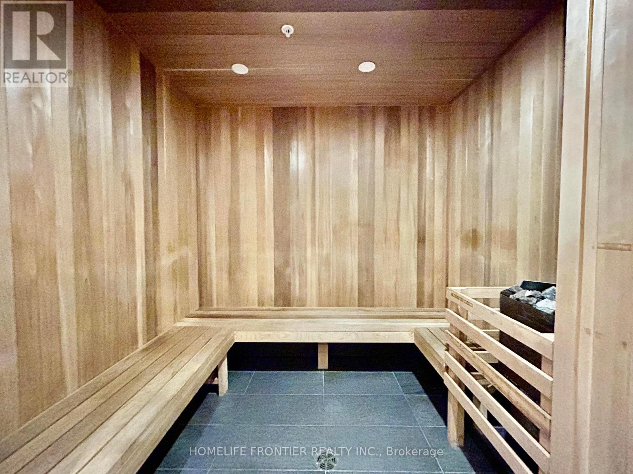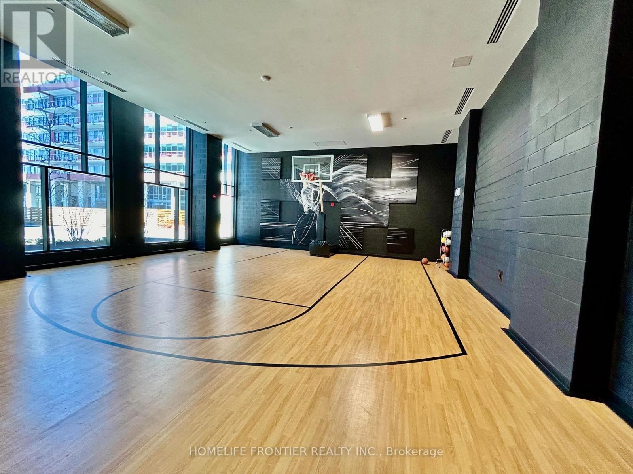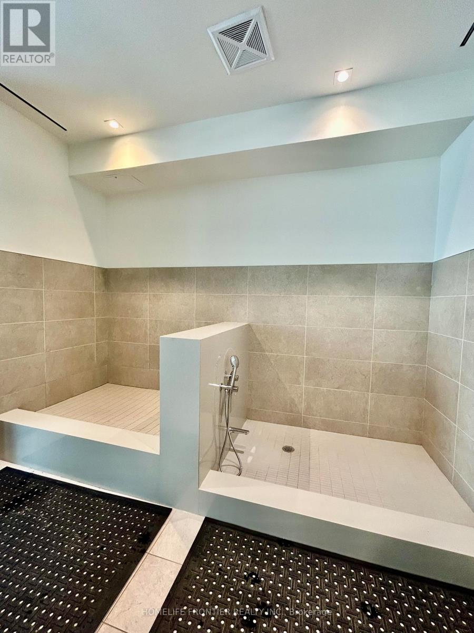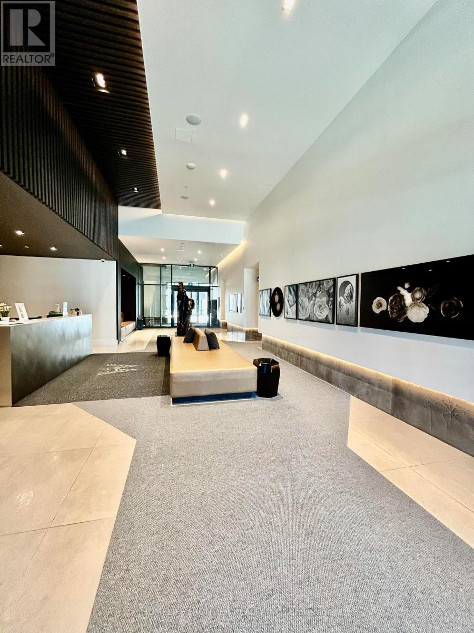623e - 8868 Yonge Street Richmond Hill, Ontario L4C 1Z8
$549,000Maintenance, Common Area Maintenance, Insurance, Parking
$593.35 Monthly
Maintenance, Common Area Maintenance, Insurance, Parking
$593.35 MonthlyWestwood Gardens-Prime Yonge And Hwy 7/407 Location, Beautiful West Facing 1BR+Den suite comes with one parking & locker! Balcony facing the courtyard!!! 9 ft ceilings, modern kitchen, engineered hardwood floors. The Den can be used as a second bedroom or office. Extremely Convenient Location!Walk To Transit (Langstaff GO Station & YRT Richmond Hill Centre), Restaurants, Groceries (Walmart, No Frills, T&T, Loblaws), Top Schools, Hillcrest Mall, And Several Parks. Easy Access To Hwy 7 & Hwy 407. The building comes with amazing amenities: Gym, Yoga Room, Sauna, Indoor Basketball Court, DogSpa, Media Lounge, Party Room, Concierge, and a Rooftop Terrace! (id:60365)
Property Details
| MLS® Number | N12452154 |
| Property Type | Single Family |
| Community Name | South Richvale |
| AmenitiesNearBy | Park, Public Transit, Schools |
| CommunityFeatures | Pet Restrictions |
| Features | Balcony |
| ParkingSpaceTotal | 1 |
Building
| BathroomTotal | 1 |
| BedroomsAboveGround | 1 |
| BedroomsBelowGround | 1 |
| BedroomsTotal | 2 |
| Age | 0 To 5 Years |
| Amenities | Security/concierge, Exercise Centre, Party Room, Sauna, Visitor Parking, Storage - Locker |
| Appliances | Dishwasher, Dryer, Hood Fan, Microwave, Oven, Stove, Washer, Refrigerator |
| CoolingType | Central Air Conditioning |
| ExteriorFinish | Concrete |
| HeatingFuel | Natural Gas |
| HeatingType | Forced Air |
| SizeInterior | 500 - 599 Sqft |
| Type | Apartment |
Parking
| Underground | |
| Garage |
Land
| Acreage | No |
| LandAmenities | Park, Public Transit, Schools |
Rooms
| Level | Type | Length | Width | Dimensions |
|---|---|---|---|---|
| Flat | Living Room | 3.05 m | 3.05 m | 3.05 m x 3.05 m |
| Flat | Kitchen | 3.5 m | 3.5 m | 3.5 m x 3.5 m |
| Flat | Den | 1.83 m | 1.83 m | 1.83 m x 1.83 m |
| Flat | Primary Bedroom | 3.1 m | 3.2 m | 3.1 m x 3.2 m |
| Flat | Bathroom | 1.83 m | 0.83 m | 1.83 m x 0.83 m |
Darya Andreev
Salesperson
7620 Yonge Street Unit 400
Thornhill, Ontario L4J 1V9

