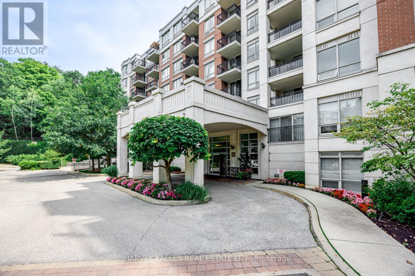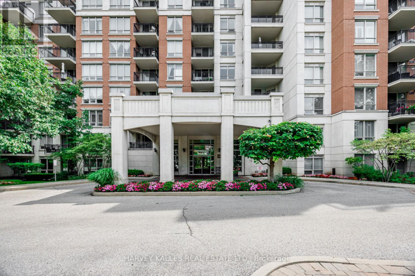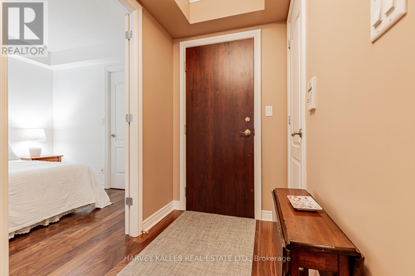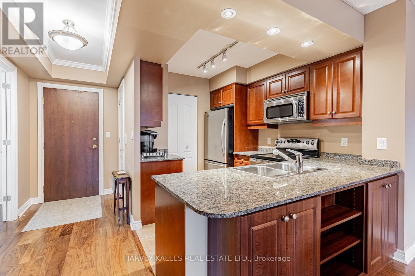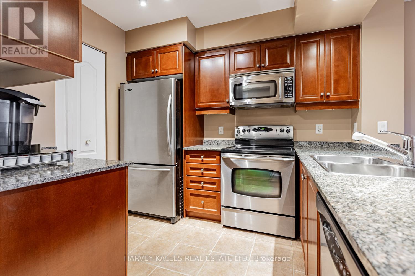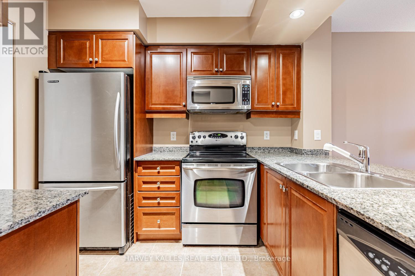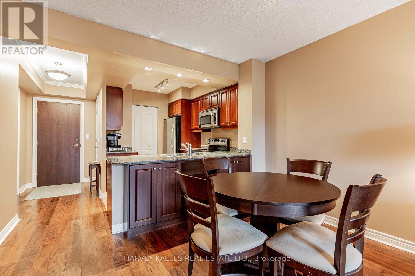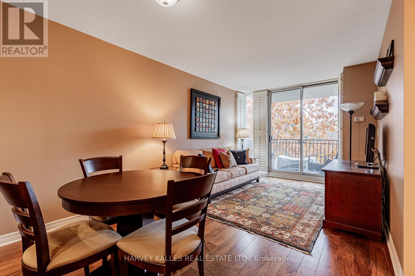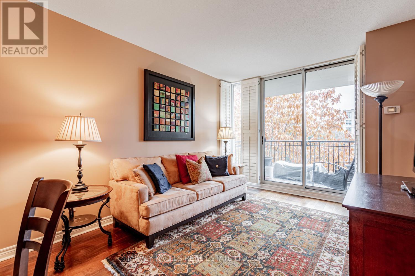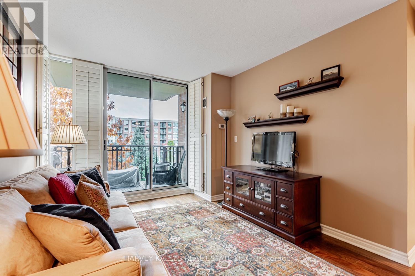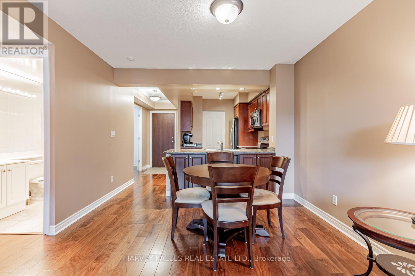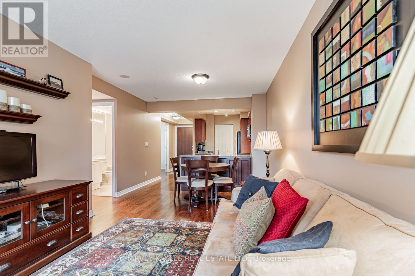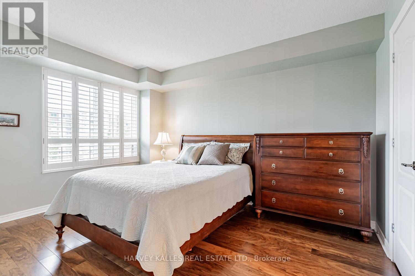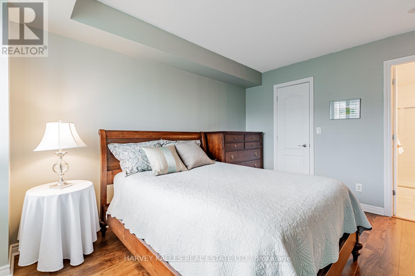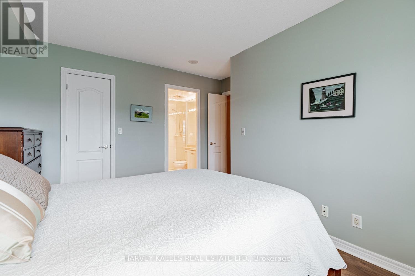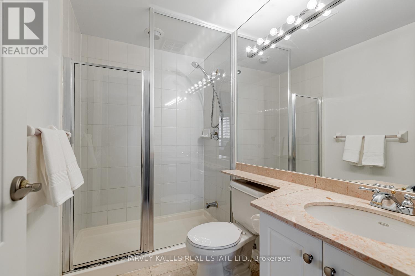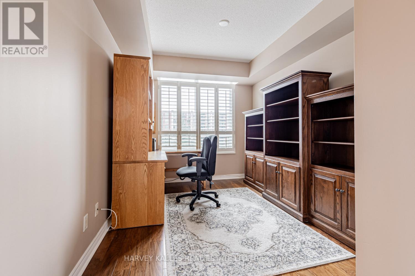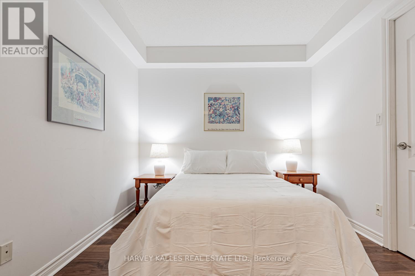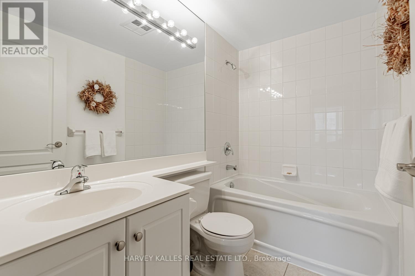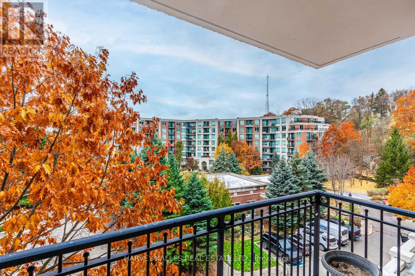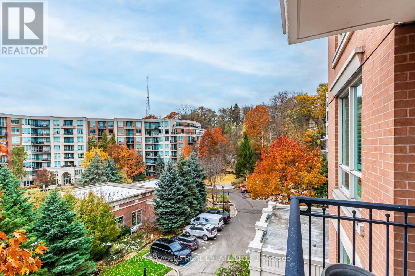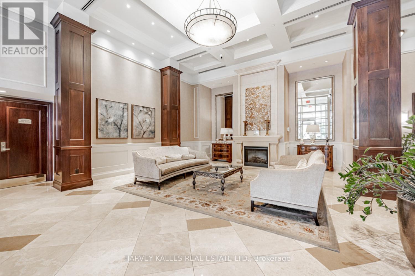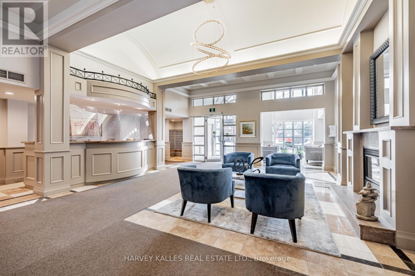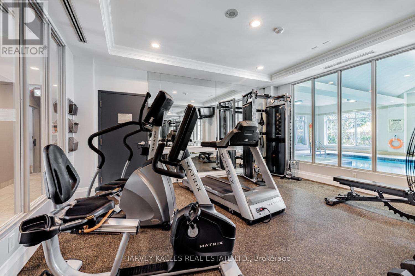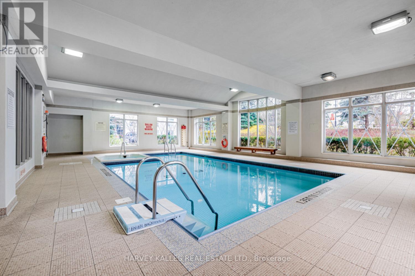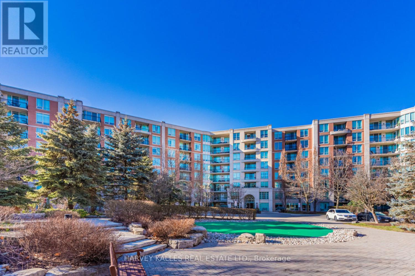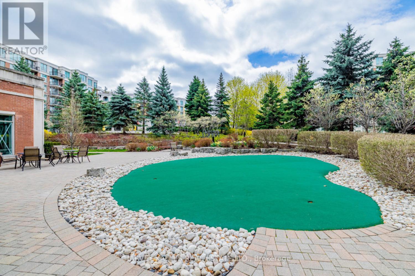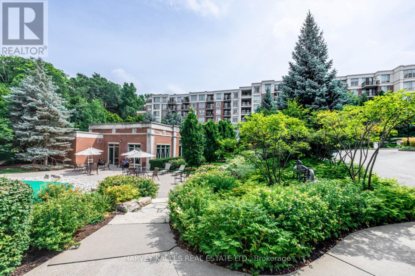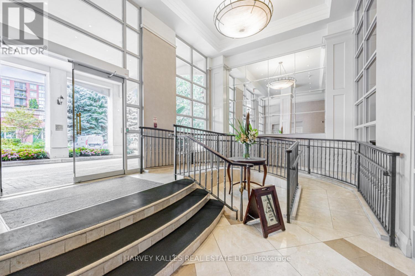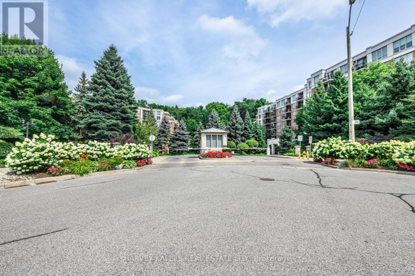623 - 38 William Carson Crescent Toronto, Ontario M2P 2H2
$773,900Maintenance, Heat, Water, Insurance, Electricity, Parking, Common Area Maintenance, Cable TV
$1,041.49 Monthly
Maintenance, Heat, Water, Insurance, Electricity, Parking, Common Area Maintenance, Cable TV
$1,041.49 MonthlyBeautifully updated 2-bedroom + den suite in the sought-after St. Andrew-Windfields community at Yonge & York Mills. Offering 988 sq. ft. of well-designed space, this home features an open-concept layout, a large eat-in kitchen with granite countertops, breakfast bar, and pantry, and a spacious den with closet-ideal as a third bedroom or private office. The primary bedroom includes a walk-in closet and ensuite bath. Parking and locker included. Maintenance fees cover all utilities, high-speed internet, and premium cable. This well-managed building offers top-tier amenities, including a 24-hour concierge, indoor pool, gym, sauna, party room, putting greens, EV charging stations, and more. Steps to York Mills Subway and minutes to Highway 401/404/DVP, parks, trails, Don Valley Golf Course, and top-rated schools. A convenient, turnkey option in one of Toronto's most desirable neighbourhoods. (id:60365)
Property Details
| MLS® Number | C12545084 |
| Property Type | Single Family |
| Neigbourhood | North York |
| Community Name | St. Andrew-Windfields |
| AmenitiesNearBy | Hospital, Park, Place Of Worship, Public Transit, Schools |
| CommunityFeatures | Pets Allowed With Restrictions |
| Features | Balcony |
| ParkingSpaceTotal | 1 |
| PoolType | Indoor Pool |
Building
| BathroomTotal | 2 |
| BedroomsAboveGround | 2 |
| BedroomsBelowGround | 1 |
| BedroomsTotal | 3 |
| Amenities | Security/concierge, Exercise Centre, Visitor Parking, Storage - Locker |
| Appliances | Dishwasher, Dryer, Hood Fan, Microwave, Stove, Washer, Window Coverings, Refrigerator |
| BasementType | None |
| CoolingType | Central Air Conditioning |
| ExteriorFinish | Concrete, Brick |
| FlooringType | Hardwood |
| HeatingFuel | Natural Gas |
| HeatingType | Forced Air |
| SizeInterior | 900 - 999 Sqft |
| Type | Apartment |
Parking
| Underground | |
| Garage |
Land
| Acreage | No |
| LandAmenities | Hospital, Park, Place Of Worship, Public Transit, Schools |
Rooms
| Level | Type | Length | Width | Dimensions |
|---|---|---|---|---|
| Main Level | Kitchen | 3.2 m | 3.56 m | 3.2 m x 3.56 m |
| Main Level | Den | 2.9 m | 2.9 m | 2.9 m x 2.9 m |
| Main Level | Dining Room | 2.13 m | 3.56 m | 2.13 m x 3.56 m |
| Main Level | Living Room | 3.96 m | 3.2 m | 3.96 m x 3.2 m |
| Main Level | Primary Bedroom | 4.27 m | 3.05 m | 4.27 m x 3.05 m |
| Main Level | Bedroom 2 | 3.6 m | 2.74 m | 3.6 m x 2.74 m |
Sarah Lever
Salesperson
2145 Avenue Road
Toronto, Ontario M5M 4B2

