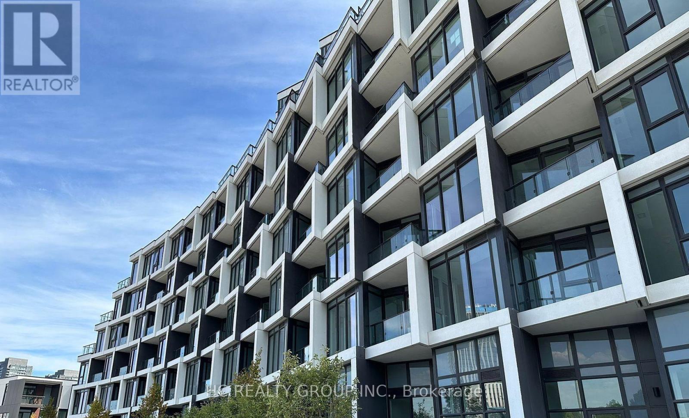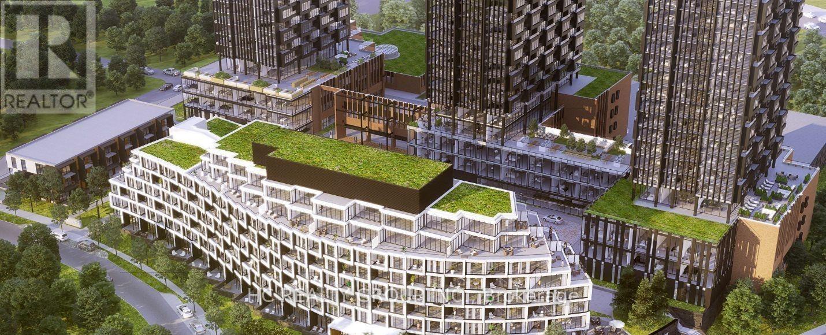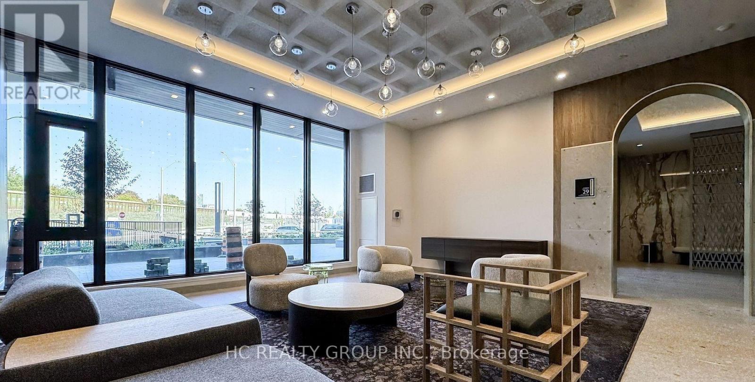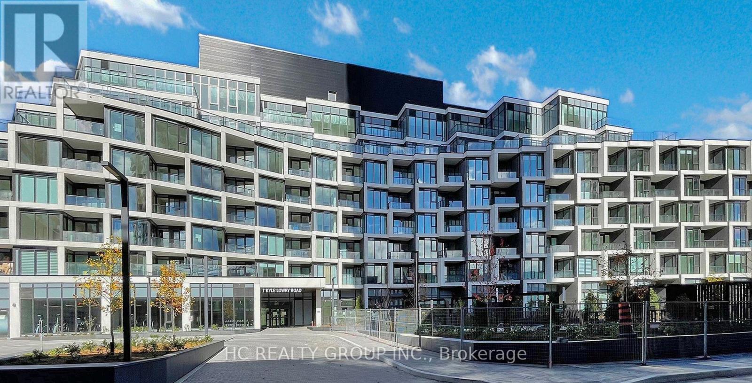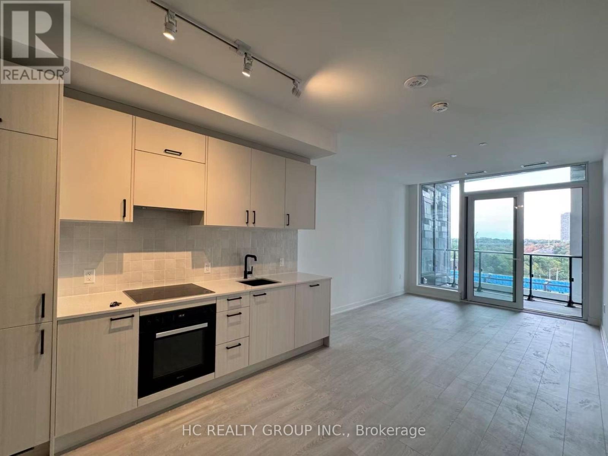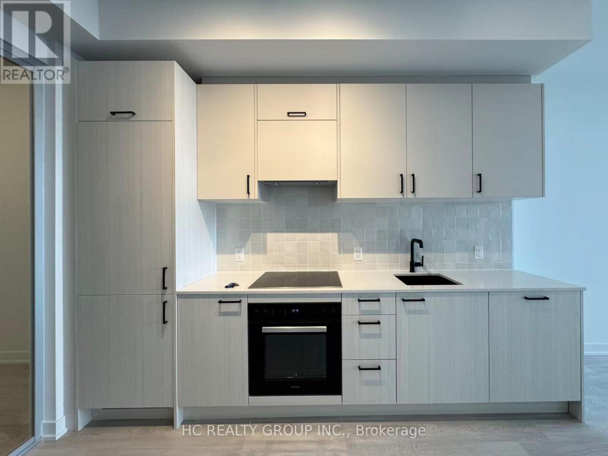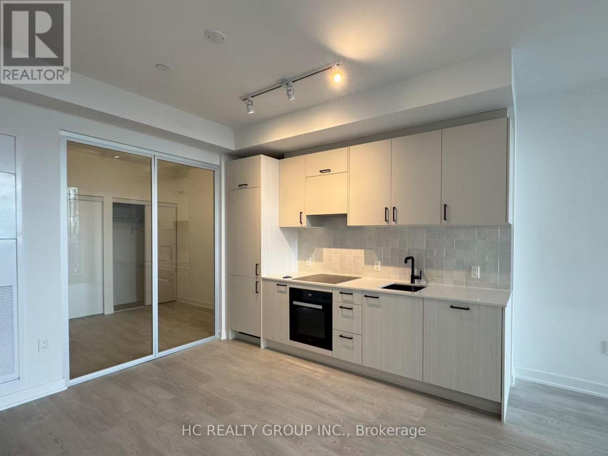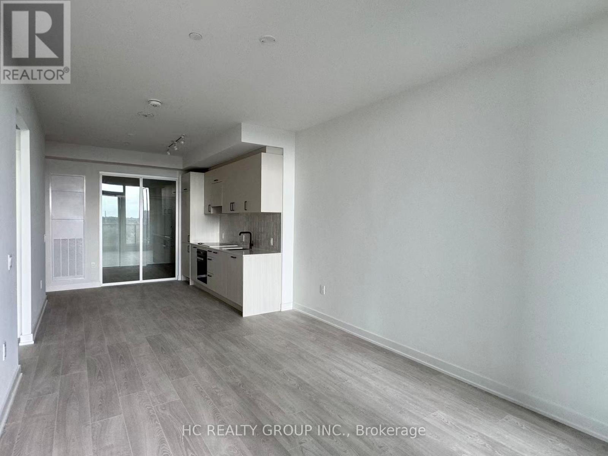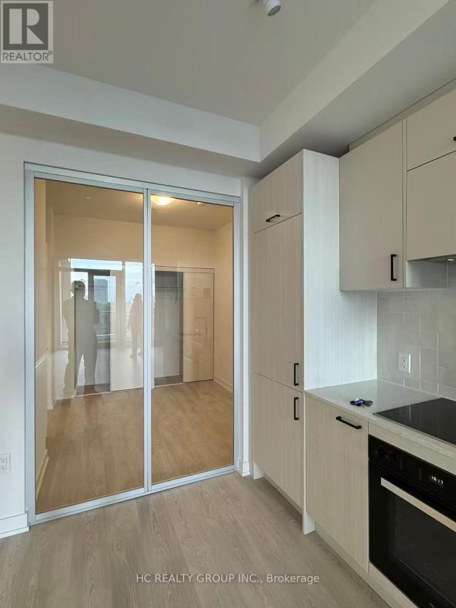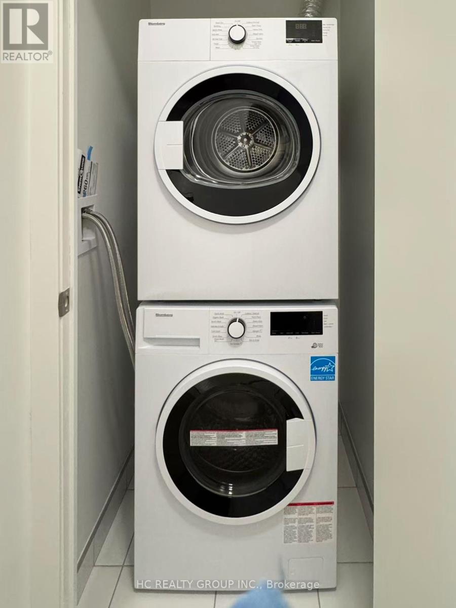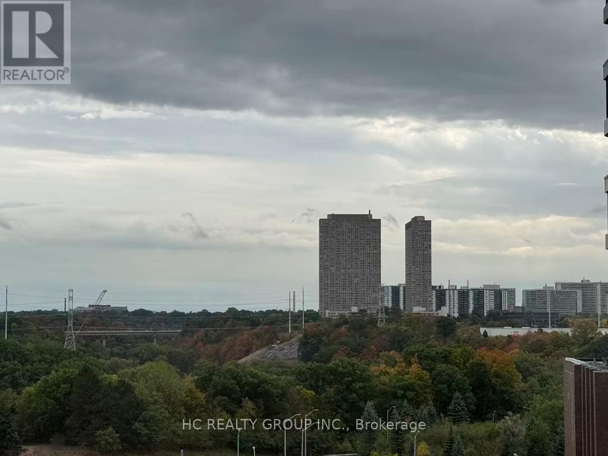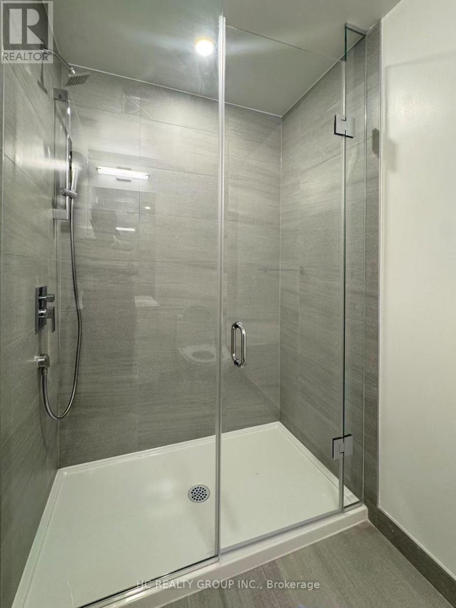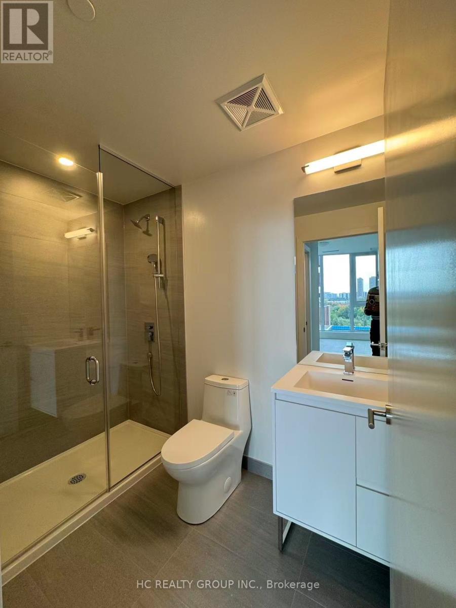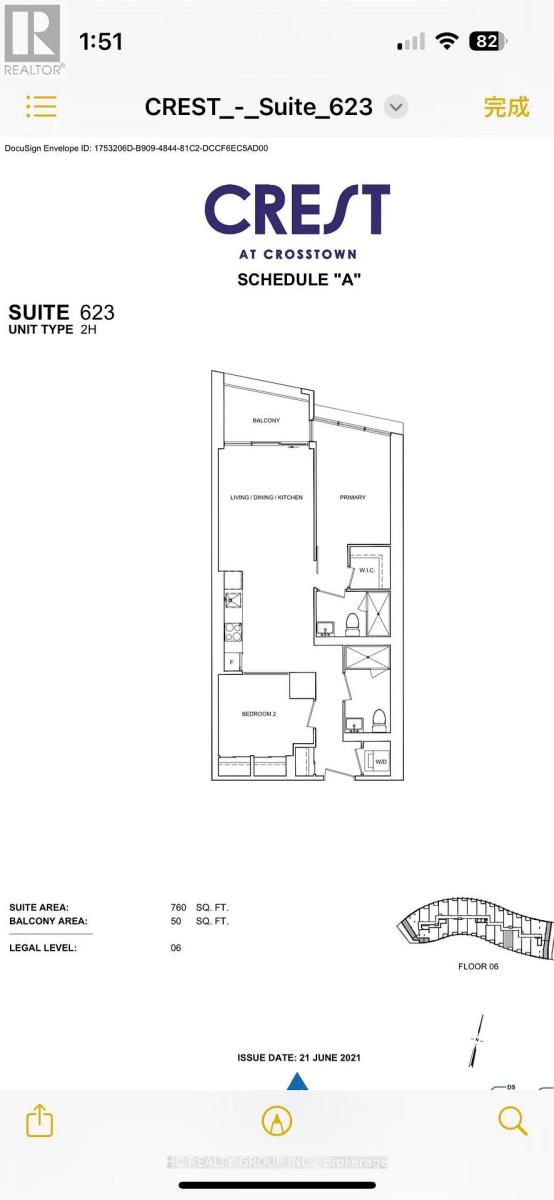623 - 1 Kyle Lowry Road Toronto, Ontario M3C 0S6
$2,500 Monthly
Stunning & Sun Filled! Welcome To Crest At Crosstown By Aspen Ridge! This Brand New 2 BR & 2 Bath Suite With Open Concept Design With Floor Ceiling Window & Southern Exposure Bring In Loads of Natural Light. Enjoy 9 Ft Smooth Ceilings & Laminate Flooring T/Out For A Modern, Seamless Look. The Gourmet Kitchen Features B/In High-End "Miele" Appliances & Sleek Cabinetry. Spacious Primary Bedroom Boasts A Private Ensuite Bathroom. Step Out To Your Private Balcony For Fresh Air And Views. This Suite Includes 1 Locker. Amenities Include Full Size Gym, Yoga Room, Shared Work Space, Party Room, Outdoor BBQ Area, PET Wash Station List Goes On. Conveniently Located At Don Mills & Eglinton Within The Master-Planned Crosstown Community, Steps To The Future Eglinton Crosstown LRT. Just Mins to Parks, Shopping & Dining, Hospital, Museum, and HWY. (id:60365)
Property Details
| MLS® Number | C12546258 |
| Property Type | Single Family |
| Community Name | Banbury-Don Mills |
| CommunicationType | High Speed Internet |
| CommunityFeatures | Pets Not Allowed |
| Features | Elevator, Balcony, Carpet Free, In Suite Laundry |
Building
| BathroomTotal | 2 |
| BedroomsAboveGround | 2 |
| BedroomsTotal | 2 |
| Age | New Building |
| Amenities | Exercise Centre, Security/concierge, Storage - Locker |
| BasementType | None |
| CoolingType | Central Air Conditioning |
| ExteriorFinish | Brick |
| FlooringType | Laminate |
| HeatingFuel | Natural Gas |
| HeatingType | Coil Fan |
| SizeInterior | 700 - 799 Sqft |
| Type | Apartment |
Parking
| No Garage |
Land
| Acreage | No |
Rooms
| Level | Type | Length | Width | Dimensions |
|---|---|---|---|---|
| Flat | Living Room | 3.05 m | 7.13 m | 3.05 m x 7.13 m |
| Flat | Kitchen | 2.83 m | 3.42 m | 2.83 m x 3.42 m |
| Flat | Primary Bedroom | 3.7 m | 2.66 m | 3.7 m x 2.66 m |
| Flat | Bedroom 2 | 2.4 m | 2.82 m | 2.4 m x 2.82 m |
Kevin Su
Salesperson
9206 Leslie St 2nd Flr
Richmond Hill, Ontario L4B 2N8

