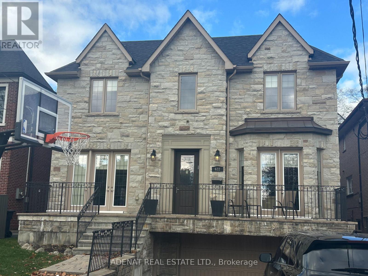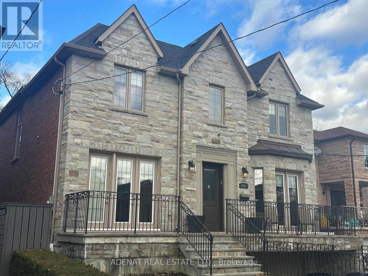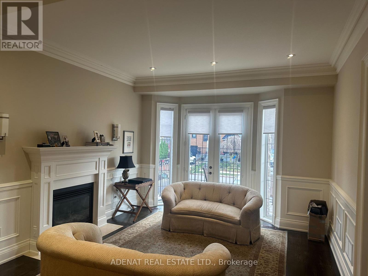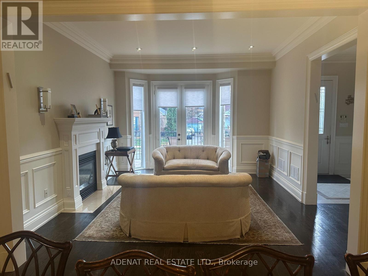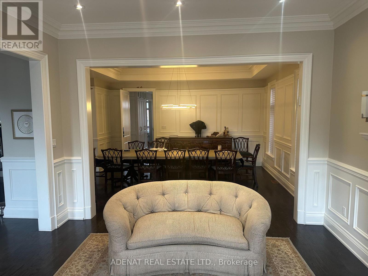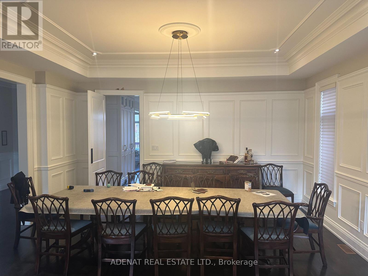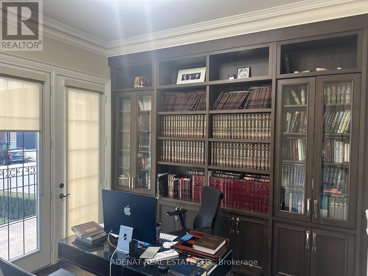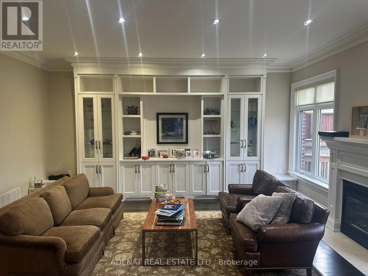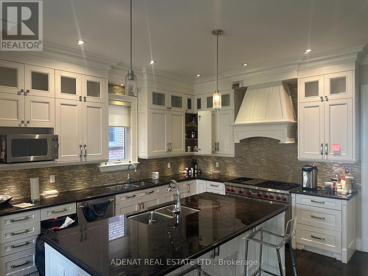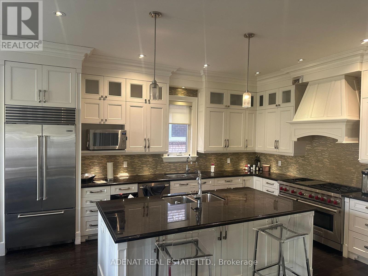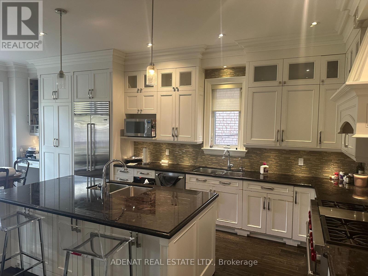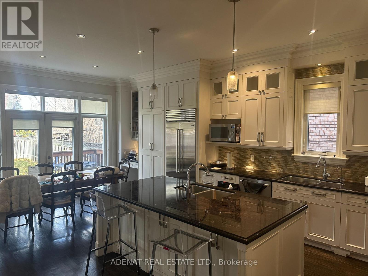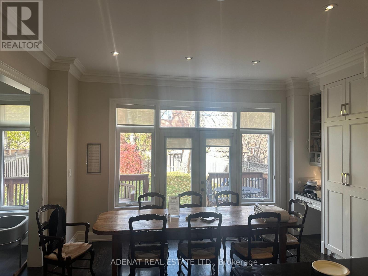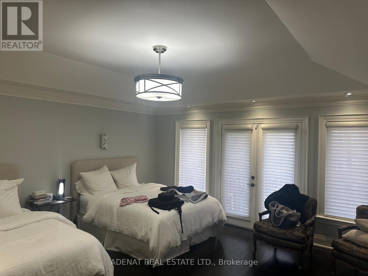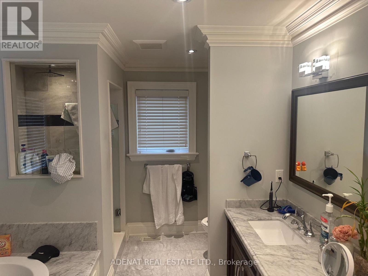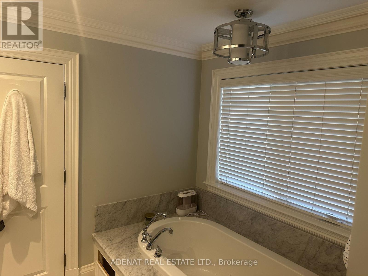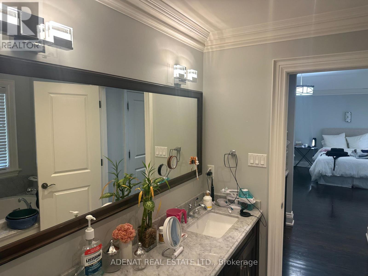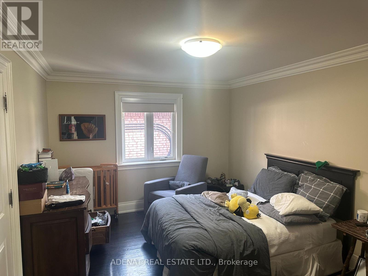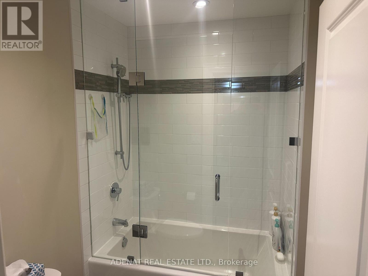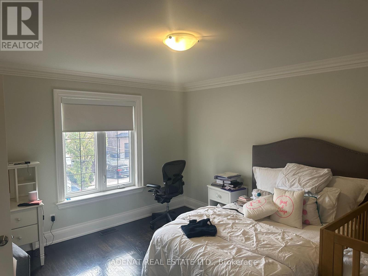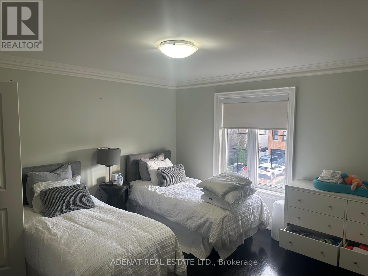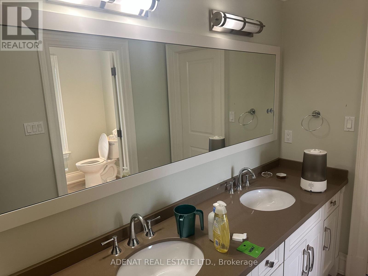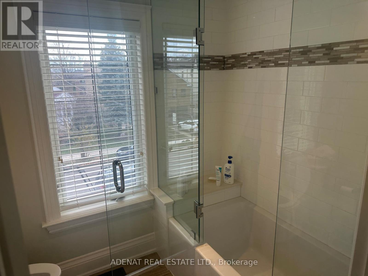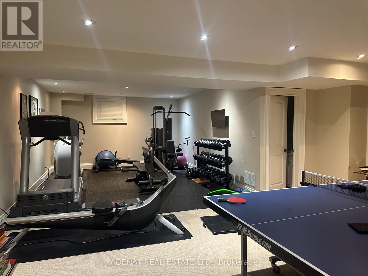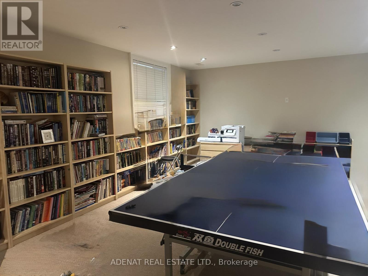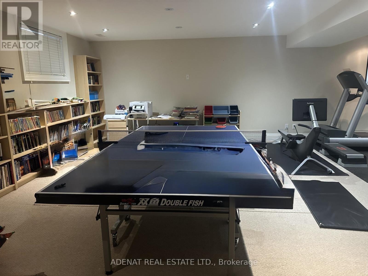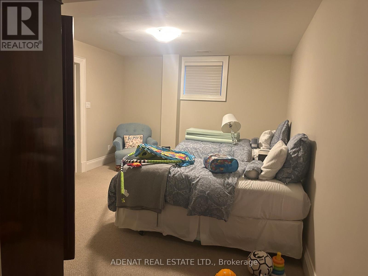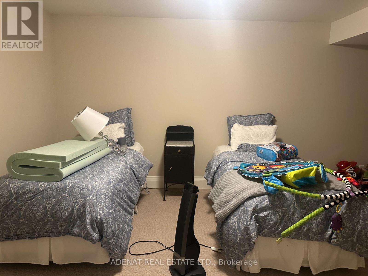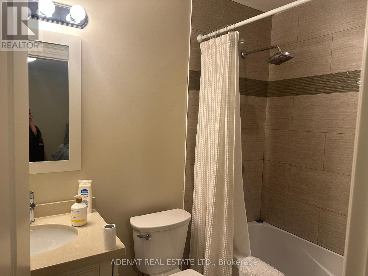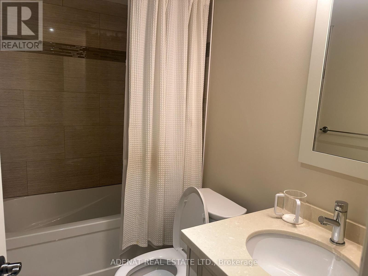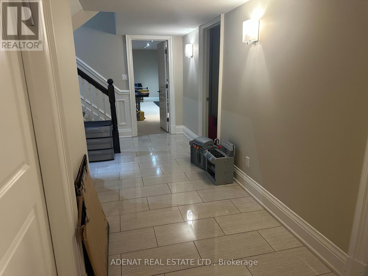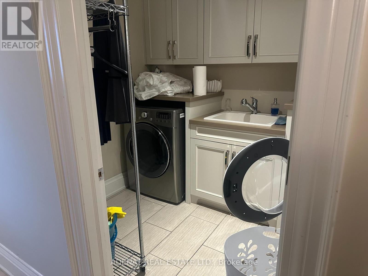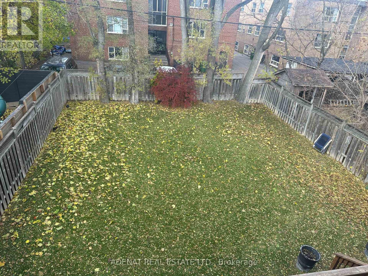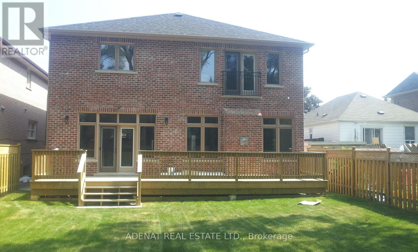6 Bedroom
6 Bathroom
3500 - 5000 sqft
Fireplace
Central Air Conditioning
Forced Air
$3,895,000
Welcome to an impeccably crafted custom home that blends elegance with modern comfort. Featuring soaring 10 ft ceilings, exquisite wainscoting and crown moulding, and premium hardwood flooring throughout. The chef-inspired kitchen boasts extended cabinetry, a double-sink island, and top-of-the-line appliances - perfect for everyday living and entertaining. Flooded with natural light and enhanced by extensive pot-lighting. Situated in a prestigious, family-friendly neighbourhood - steps to top-rated schools, synagogues, parks, restaurants, shopping and transit. A rare opportunity to own a home of exceptional quality in a highly sought-after location. (id:60365)
Property Details
|
MLS® Number
|
C12553272 |
|
Property Type
|
Single Family |
|
Community Name
|
Englemount-Lawrence |
|
EquipmentType
|
Water Heater |
|
Features
|
In-law Suite |
|
ParkingSpaceTotal
|
4 |
|
RentalEquipmentType
|
Water Heater |
Building
|
BathroomTotal
|
6 |
|
BedroomsAboveGround
|
5 |
|
BedroomsBelowGround
|
1 |
|
BedroomsTotal
|
6 |
|
Appliances
|
Blinds, Dishwasher, Dryer, Stove, Washer, Refrigerator |
|
BasementDevelopment
|
Finished |
|
BasementFeatures
|
Walk Out |
|
BasementType
|
N/a (finished) |
|
ConstructionStyleAttachment
|
Detached |
|
CoolingType
|
Central Air Conditioning |
|
ExteriorFinish
|
Brick Facing, Stone |
|
FireplacePresent
|
Yes |
|
FireplaceTotal
|
2 |
|
FlooringType
|
Hardwood, Carpeted |
|
FoundationType
|
Poured Concrete |
|
HalfBathTotal
|
1 |
|
HeatingFuel
|
Natural Gas |
|
HeatingType
|
Forced Air |
|
StoriesTotal
|
2 |
|
SizeInterior
|
3500 - 5000 Sqft |
|
Type
|
House |
|
UtilityWater
|
Municipal Water |
Parking
Land
|
Acreage
|
No |
|
Sewer
|
Sanitary Sewer |
|
SizeDepth
|
132 Ft ,3 In |
|
SizeFrontage
|
44 Ft |
|
SizeIrregular
|
44 X 132.3 Ft |
|
SizeTotalText
|
44 X 132.3 Ft |
Rooms
| Level |
Type |
Length |
Width |
Dimensions |
|
Second Level |
Primary Bedroom |
5.365 m |
5.15 m |
5.365 m x 5.15 m |
|
Second Level |
Bedroom 2 |
4.785 m |
3.35 m |
4.785 m x 3.35 m |
|
Second Level |
Bedroom 3 |
4.785 m |
3.35 m |
4.785 m x 3.35 m |
|
Second Level |
Bedroom 4 |
4.02 m |
3.75 m |
4.02 m x 3.75 m |
|
Second Level |
Bedroom 5 |
4.51 m |
4.02 m |
4.51 m x 4.02 m |
|
Basement |
Recreational, Games Room |
7.28 m |
5.21 m |
7.28 m x 5.21 m |
|
Basement |
Bedroom |
3.69 m |
2.17 m |
3.69 m x 2.17 m |
|
Ground Level |
Living Room |
4 m |
4.51 m |
4 m x 4.51 m |
|
Ground Level |
Dining Room |
5.15 m |
4.33 m |
5.15 m x 4.33 m |
|
Ground Level |
Office |
3.67 m |
3.41 m |
3.67 m x 3.41 m |
|
Ground Level |
Kitchen |
5.15 m |
3.97 m |
5.15 m x 3.97 m |
|
Ground Level |
Family Room |
5.15 m |
3.08 m |
5.15 m x 3.08 m |
Utilities
|
Cable
|
Installed |
|
Electricity
|
Installed |
|
Sewer
|
Installed |
https://www.realtor.ca/real-estate/29112418/622-coldstream-avenue-toronto-englemount-lawrence-englemount-lawrence

