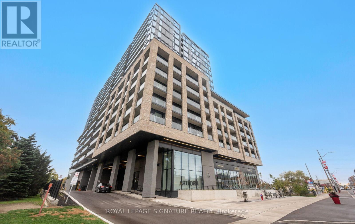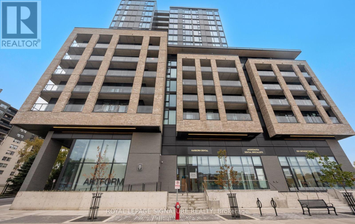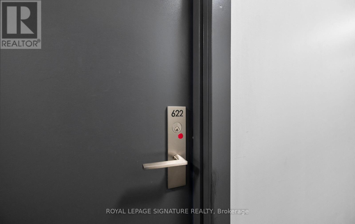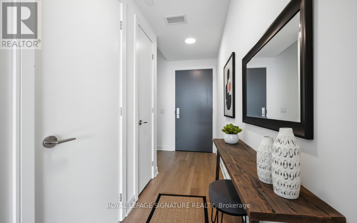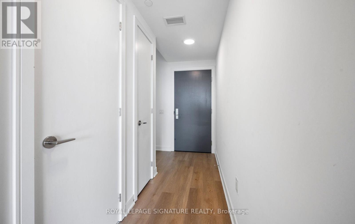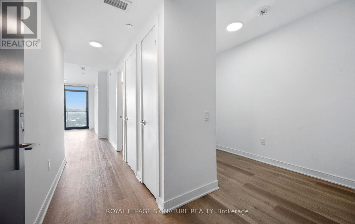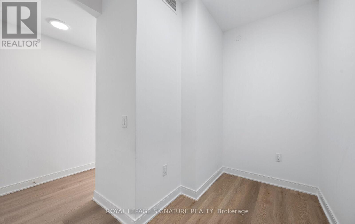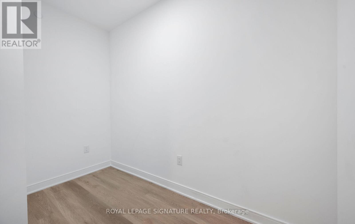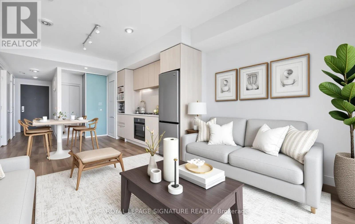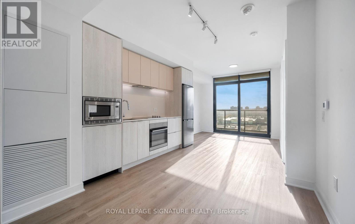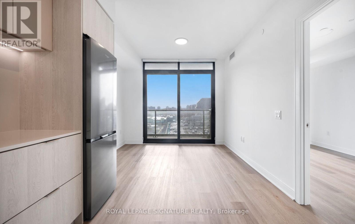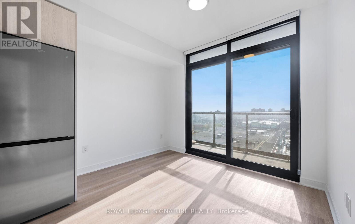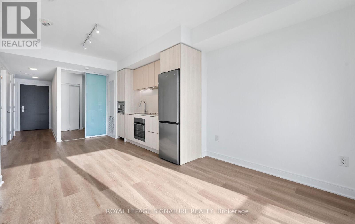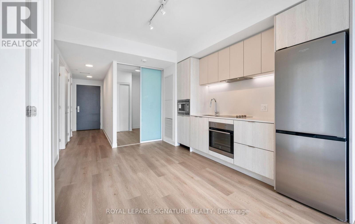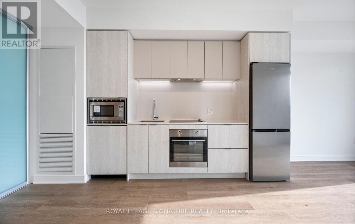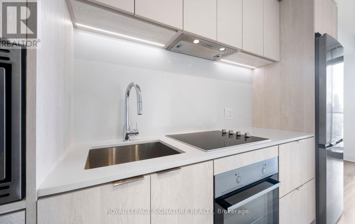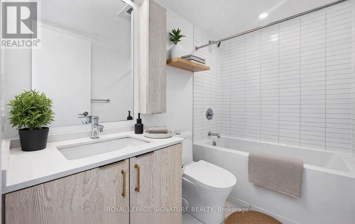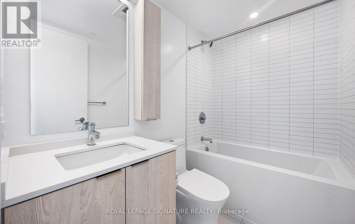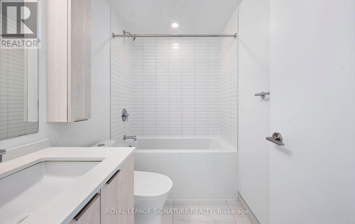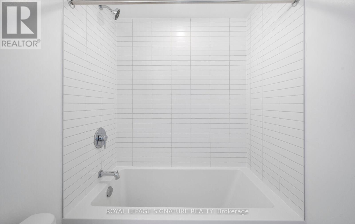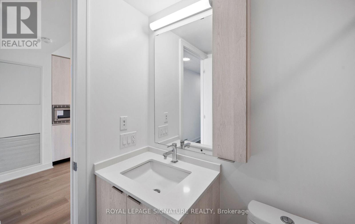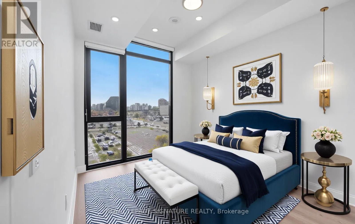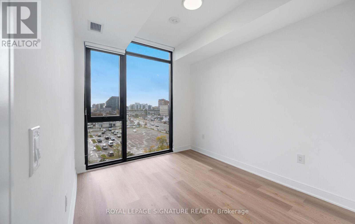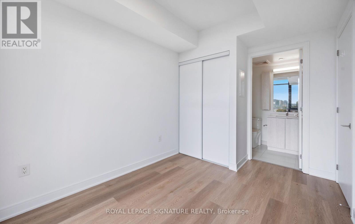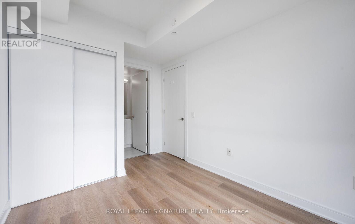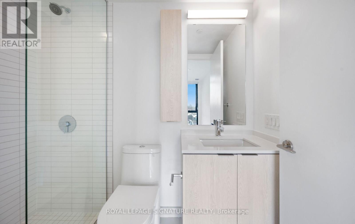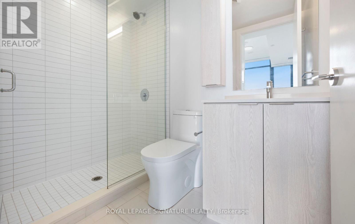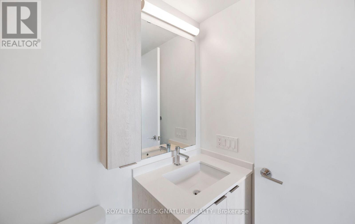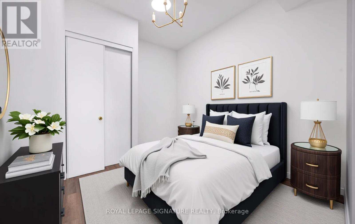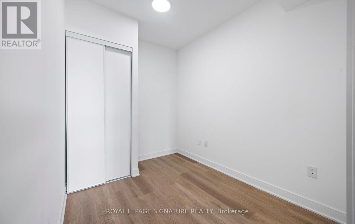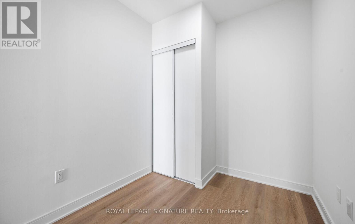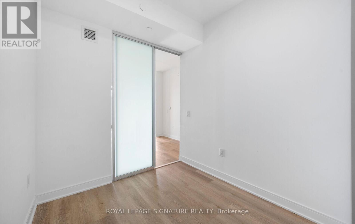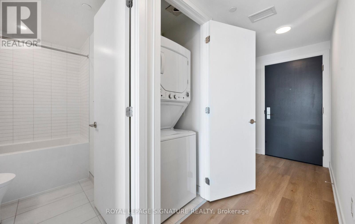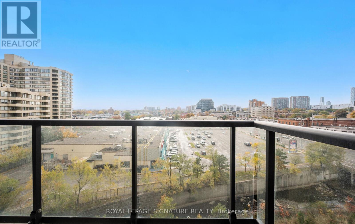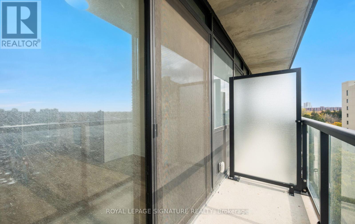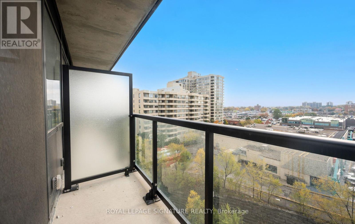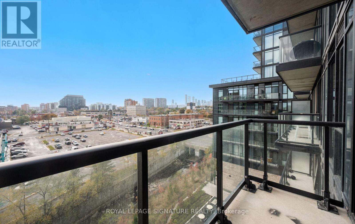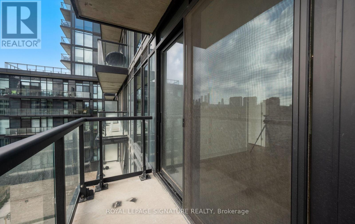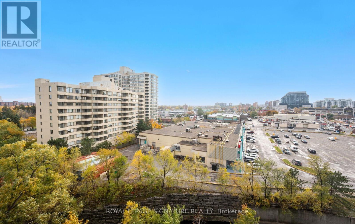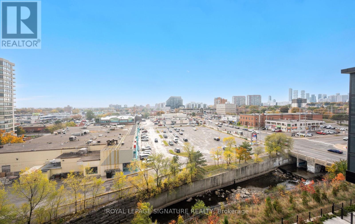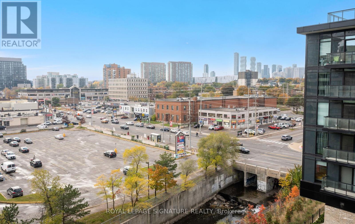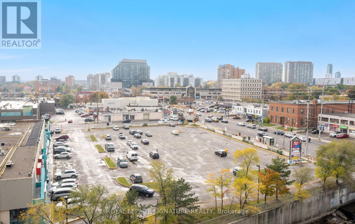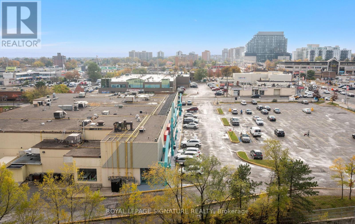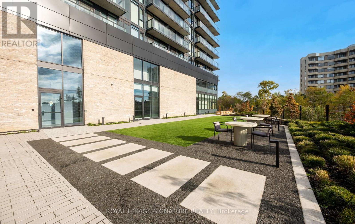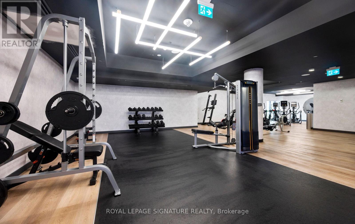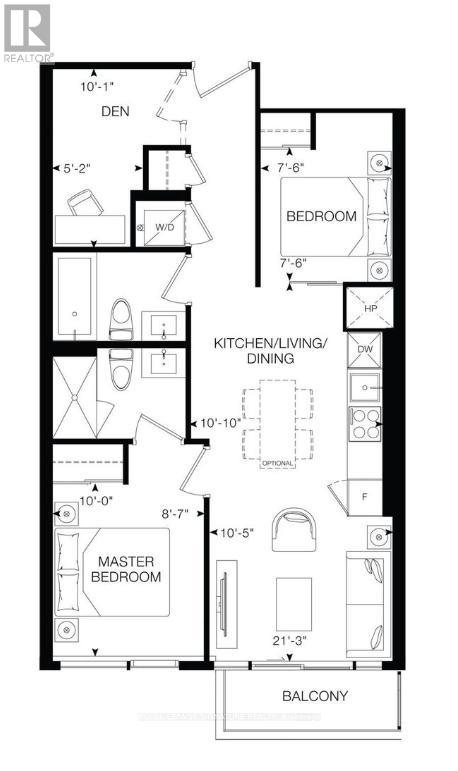622 - 86 Dundas Street E Mississauga, Ontario L5A 1W4
$599,000Maintenance, Heat, Insurance, Common Area Maintenance
$513.72 Monthly
Maintenance, Heat, Insurance, Common Area Maintenance
$513.72 MonthlySouthwest-Facing 2 Bedroom + Den, 2 Bath Condo for Sale at Artform Condos by Emblem, where design meets lifestyle in the heart of Mississauga's vibrant Cooksville community. This suite offers a rare blend of luxury, functionality, and investment appeal, perfect for end users or savvy buyers seeking long-term growth. Flooded with natural light, the open-concept layout features floor-to-ceiling windows and a private balcony with sweeping city and sunset views. The modern kitchen is equipped with integrated stainless steel appliances, sleek cabinetry, and quartz countertops, offering both style and practicality. The den with sliding doors creates a flexible, private workspace or guest room. The primary bedroom includes a large closet and a bright ensuite bathroom for added convenience. Enjoy first-class amenities including a fitness centre, social lounge, and rooftop terrace. Just steps to the upcoming Hurontario LRT, Cooksville GO, Square One, shops, dining, and major highways, this location offers unmatched connectivity and convenience. (id:60365)
Property Details
| MLS® Number | W12544124 |
| Property Type | Single Family |
| Community Name | Cooksville |
| CommunityFeatures | Pets Allowed With Restrictions |
| Features | Balcony, Carpet Free |
| ParkingSpaceTotal | 1 |
Building
| BathroomTotal | 2 |
| BedroomsAboveGround | 2 |
| BedroomsBelowGround | 1 |
| BedroomsTotal | 3 |
| Age | 0 To 5 Years |
| Amenities | Security/concierge, Exercise Centre, Party Room, Recreation Centre, Visitor Parking, Storage - Locker |
| Appliances | Oven - Built-in, Range, Cooktop, Dryer, Microwave, Oven, Washer, Refrigerator |
| BasementType | None |
| CoolingType | Central Air Conditioning |
| ExteriorFinish | Brick |
| FireplacePresent | Yes |
| FlooringType | Laminate |
| HeatingFuel | Natural Gas |
| HeatingType | Forced Air |
| SizeInterior | 600 - 699 Sqft |
| Type | Apartment |
Parking
| Underground | |
| Garage |
Land
| Acreage | No |
Rooms
| Level | Type | Length | Width | Dimensions |
|---|---|---|---|---|
| Flat | Kitchen | 6.48 m | 3.18 m | 6.48 m x 3.18 m |
| Flat | Living Room | 6.48 m | 3.18 m | 6.48 m x 3.18 m |
| Flat | Primary Bedroom | 3.05 m | 2.62 m | 3.05 m x 2.62 m |
| Flat | Bedroom | 2.29 m | 2.29 m | 2.29 m x 2.29 m |
| Flat | Den | 3.07 m | 1.57 m | 3.07 m x 1.57 m |
https://www.realtor.ca/real-estate/29102987/622-86-dundas-street-e-mississauga-cooksville-cooksville
Anthony Mark Tabar
Broker
8 Sampson Mews Suite 201 The Shops At Don Mills
Toronto, Ontario M3C 0H5

