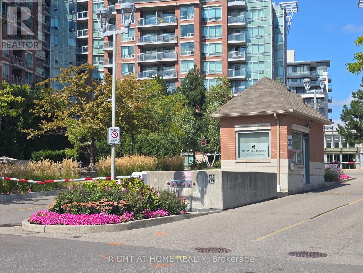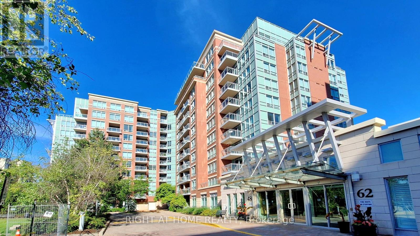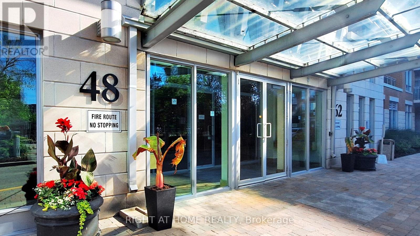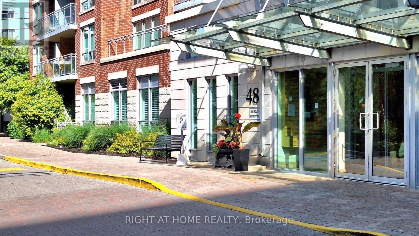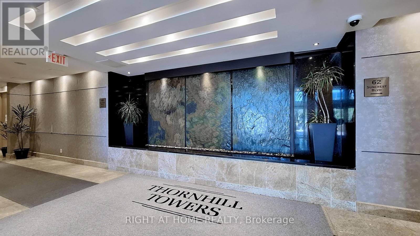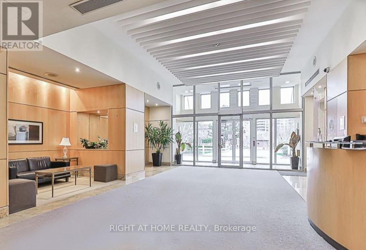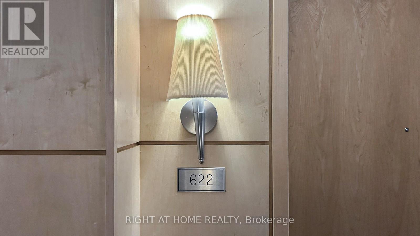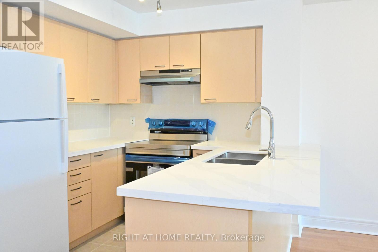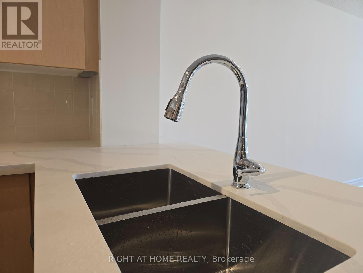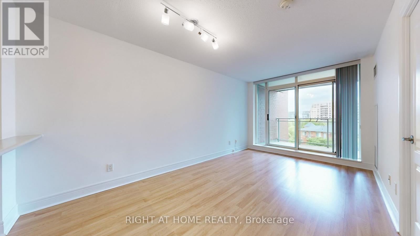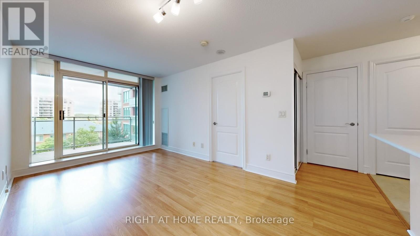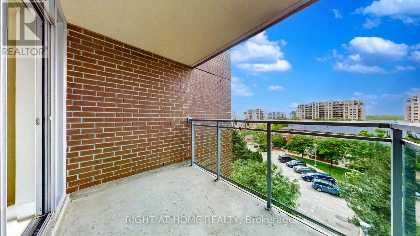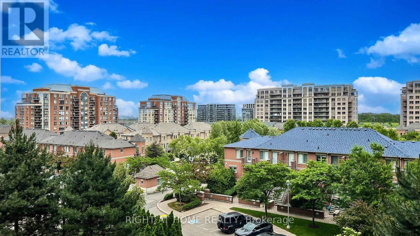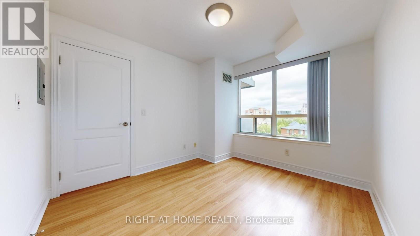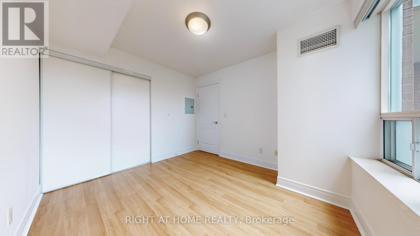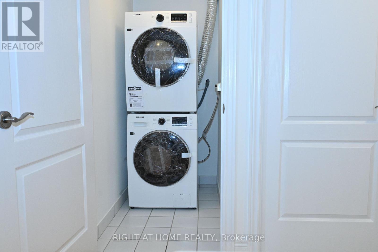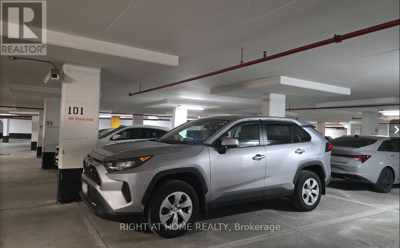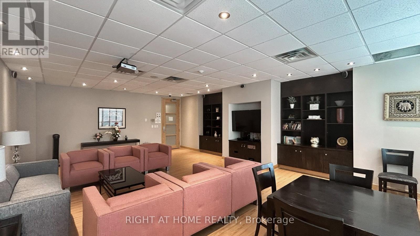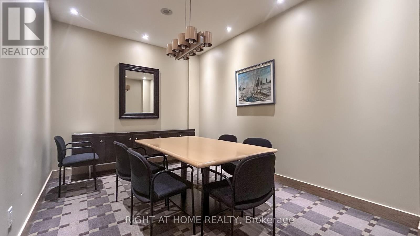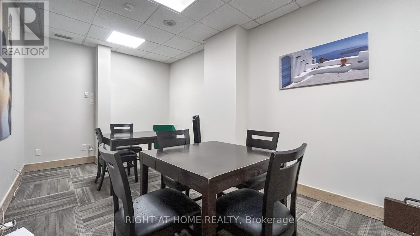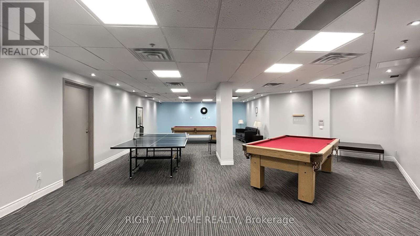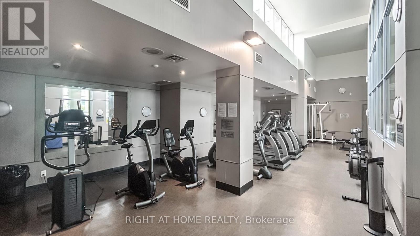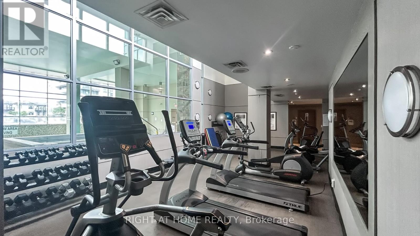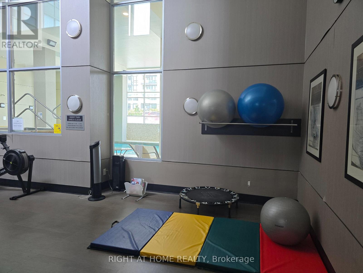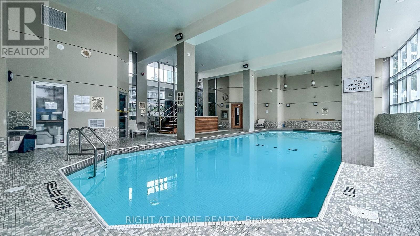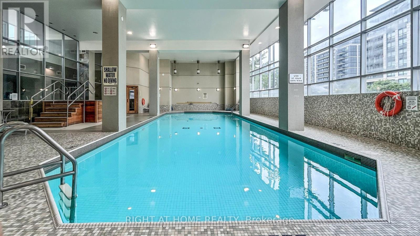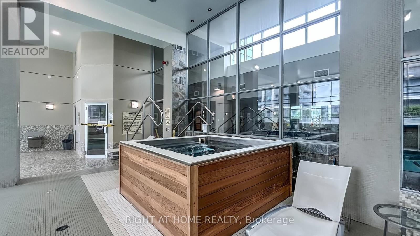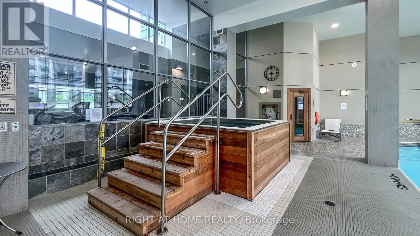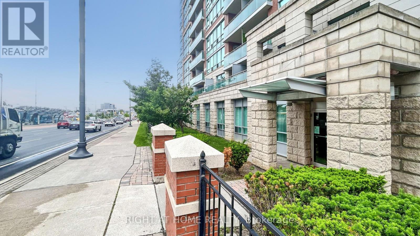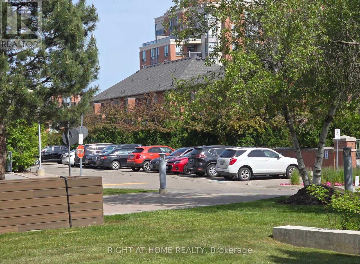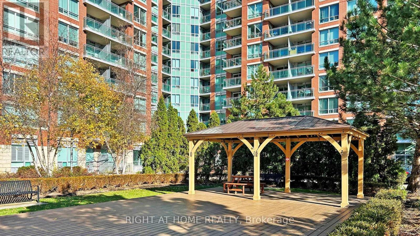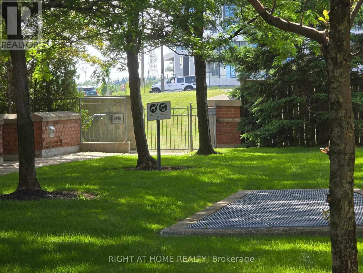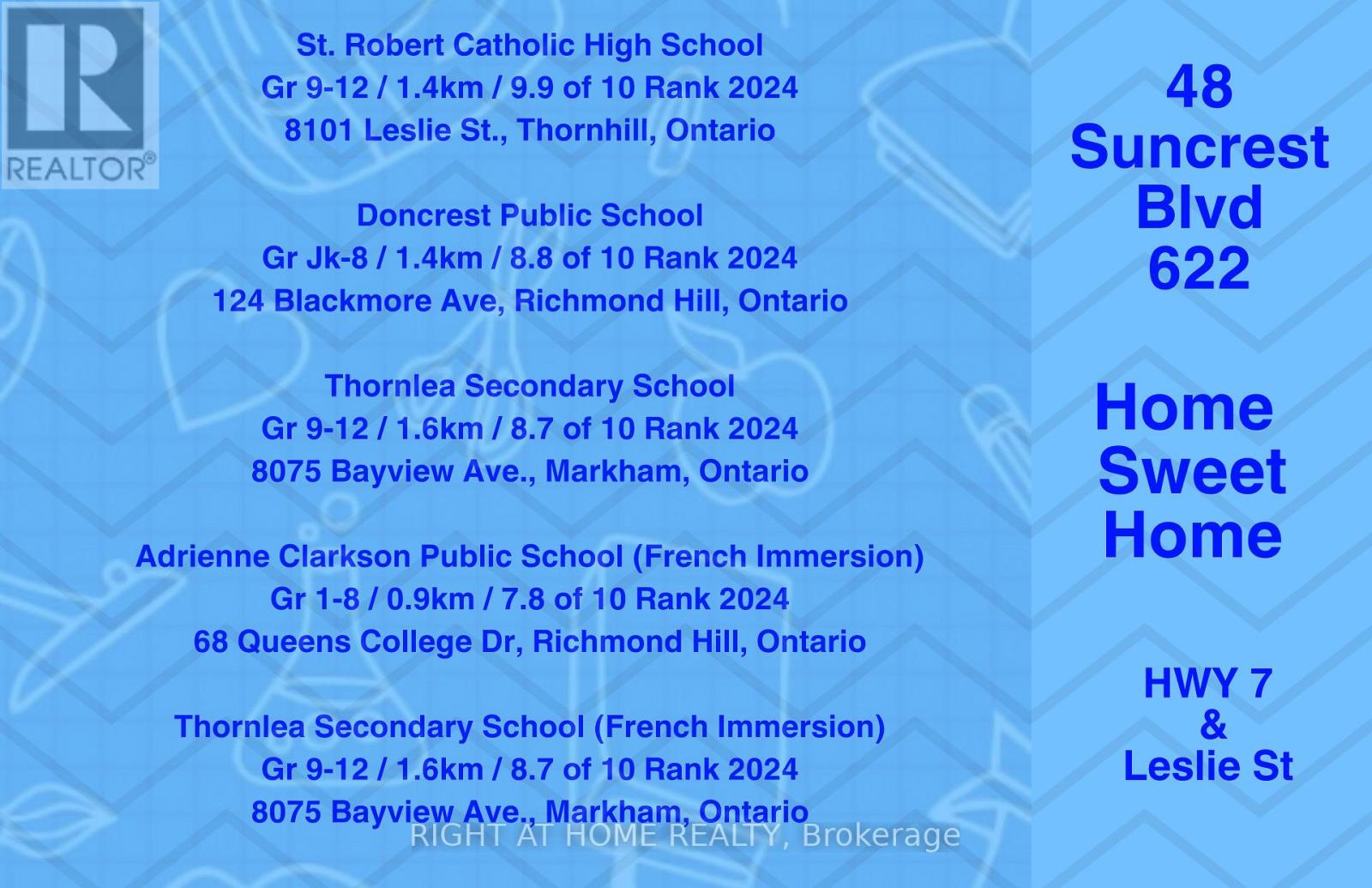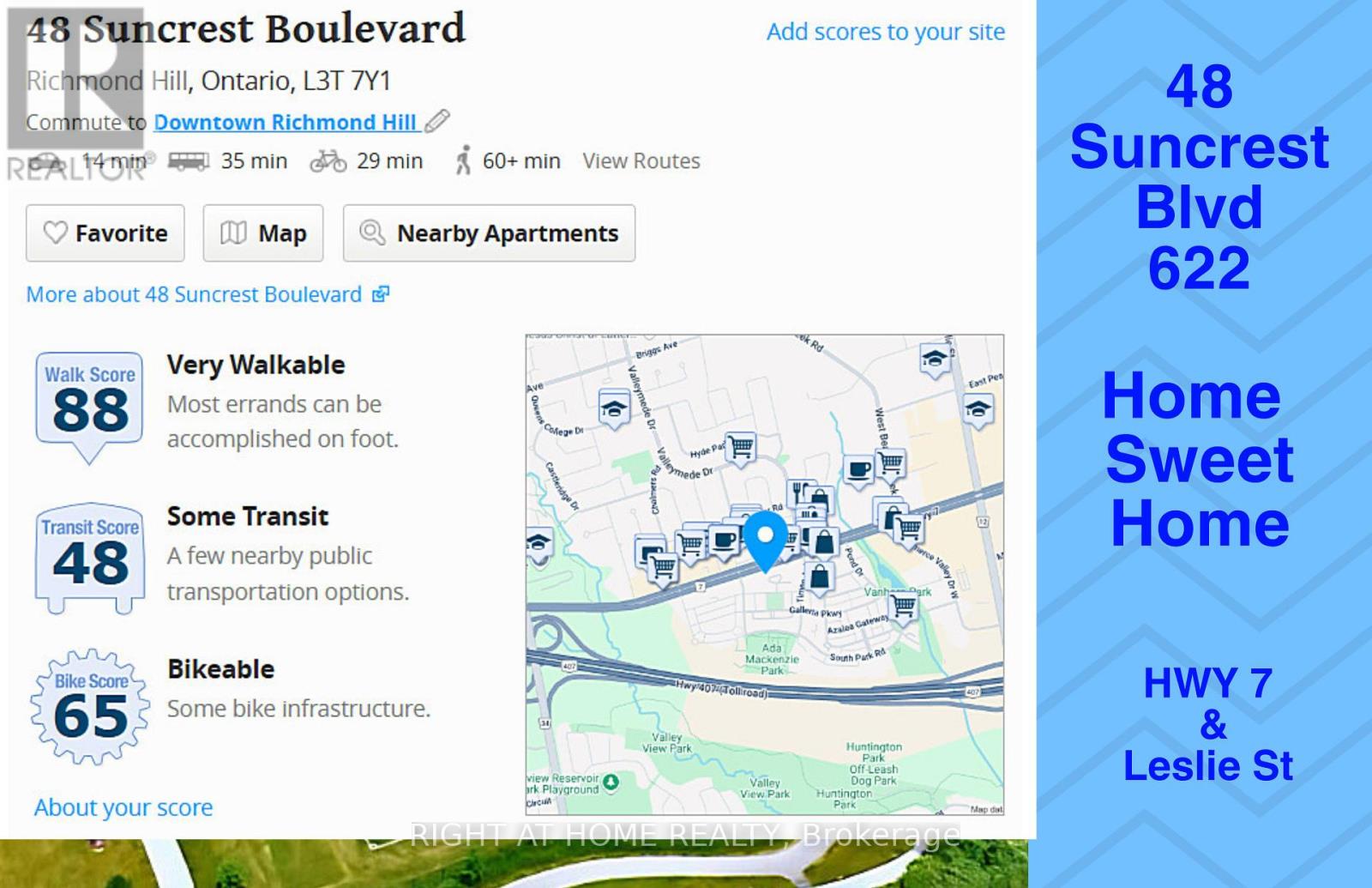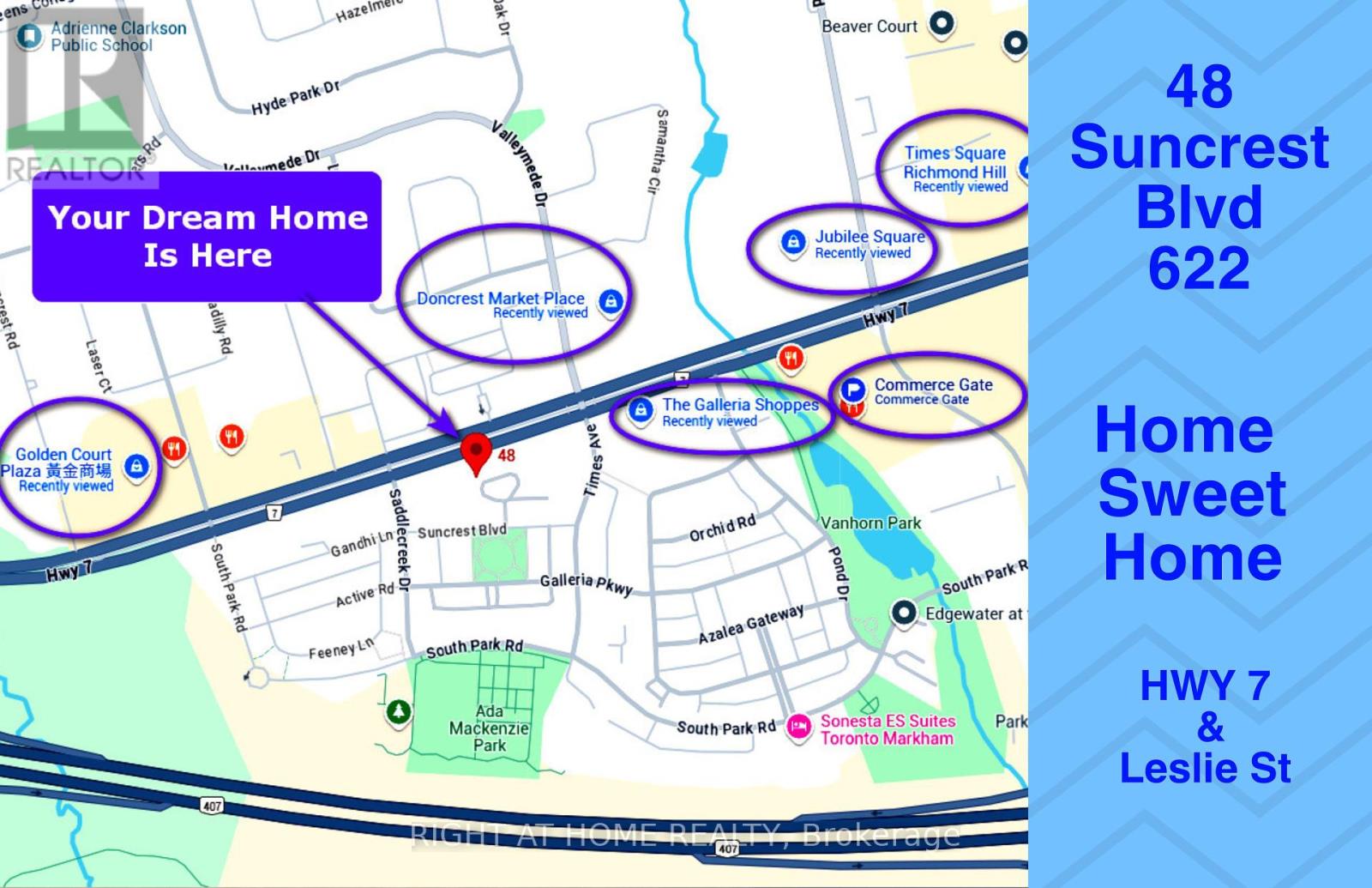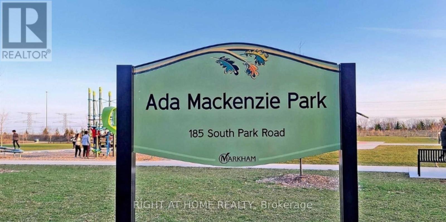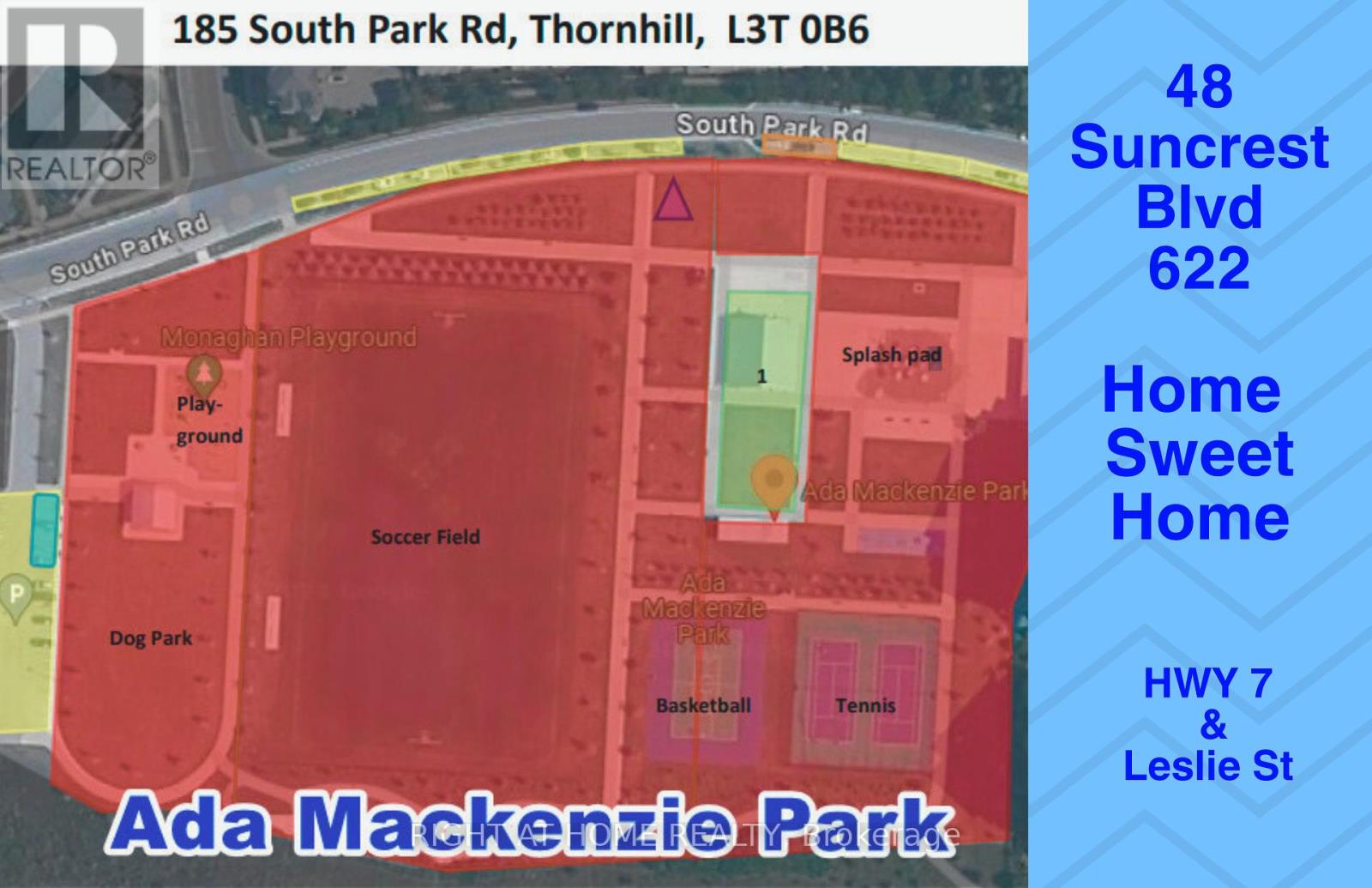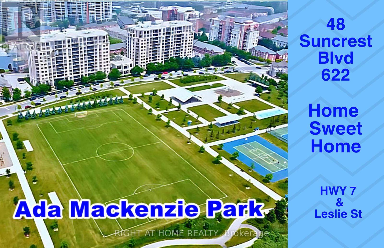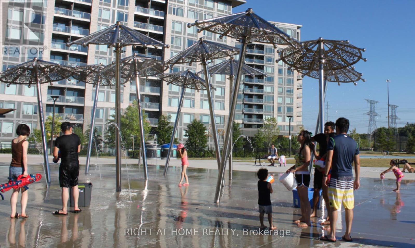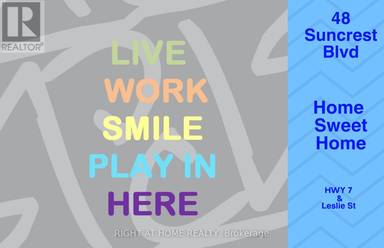622 - 48 Suncrest Boulevard Markham, Ontario L3T 7Y5
$510,000Maintenance, Common Area Maintenance, Heat, Insurance, Parking, Water
$487.25 Monthly
Maintenance, Common Area Maintenance, Heat, Insurance, Parking, Water
$487.25 Monthly***1. Newly renovated 1-Bedroom unit with brand new quartz countertop, under-mount sink, faucet, stainless steel range, dishwasher and range hood. Includes new washer and dryer. ***2. Enjoy a private balcony with brick wall partition offering enhanced privacy over dividers. ***3. The building features CCTV surveillance cameras, a 24-hour concierge, an indoor pool, a hot tub, steam & dry saunas, a gym, billiards & table tennis facilities, party & media rooms, a meeting room, an outdoor garden area, garage parking, and visitor parking. ***4. A pedestrian entrance offering direct access to Highway 7. ***5. Walking distance to restaurants, banks, clinics, pharmacies, a future T&T supermarket and parks. ***6. Steps away from VIVA transit to Finch subway station and future Yonge/Highway 7 subway station, GO transit to Union Station and Pearson Airport.~ Minutes away from Highway 404 and 407. ***7. Top-rated schools nearby. ***8. Healthy reserve fund and low property management fee. (id:60365)
Property Details
| MLS® Number | N12269376 |
| Property Type | Single Family |
| Community Name | Commerce Valley |
| AmenitiesNearBy | Place Of Worship, Public Transit, Schools, Park |
| CommunityFeatures | Pet Restrictions |
| Features | Balcony, Carpet Free, In Suite Laundry |
| ParkingSpaceTotal | 1 |
| PoolType | Indoor Pool |
Building
| BathroomTotal | 1 |
| BedroomsAboveGround | 1 |
| BedroomsTotal | 1 |
| Age | 16 To 30 Years |
| Amenities | Security/concierge, Exercise Centre, Party Room, Sauna, Visitor Parking |
| Appliances | Dishwasher, Dryer, Hood Fan, Stove, Washer, Window Coverings, Refrigerator |
| CoolingType | Central Air Conditioning |
| ExteriorFinish | Brick, Concrete |
| FireProtection | Security System |
| FlooringType | Tile, Laminate |
| HeatingFuel | Natural Gas |
| HeatingType | Forced Air |
| SizeInterior | 500 - 599 Sqft |
| Type | Apartment |
Parking
| Underground | |
| Garage |
Land
| Acreage | No |
| LandAmenities | Place Of Worship, Public Transit, Schools, Park |
| ZoningDescription | N/a |
Rooms
| Level | Type | Length | Width | Dimensions |
|---|---|---|---|---|
| Flat | Kitchen | 2.6 m | 2.5 m | 2.6 m x 2.5 m |
| Flat | Dining Room | 5.3 m | 3.1 m | 5.3 m x 3.1 m |
| Flat | Living Room | 5.3 m | 3.1 m | 5.3 m x 3.1 m |
| Flat | Bedroom | 3.3 m | 3.1 m | 3.3 m x 3.1 m |
| Flat | Bathroom | 2.4 m | 1.5 m | 2.4 m x 1.5 m |
Michelle Sau King Chung
Salesperson
1396 Don Mills Rd Unit B-121
Toronto, Ontario M3B 0A7

