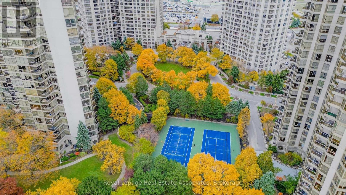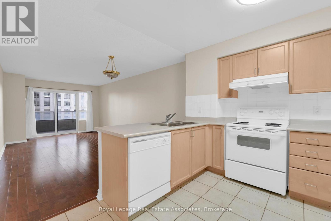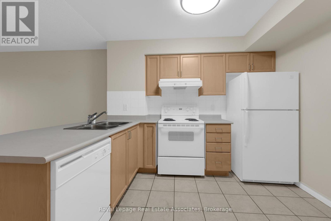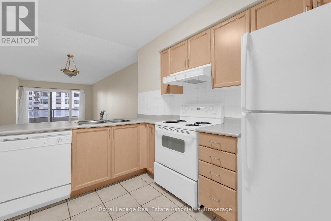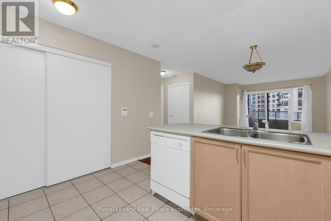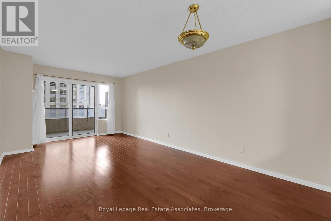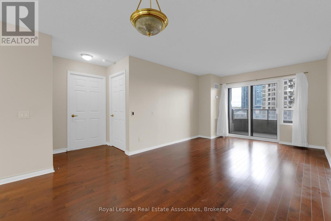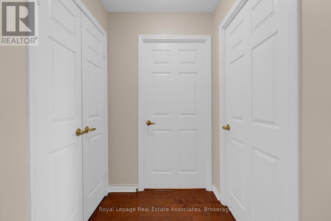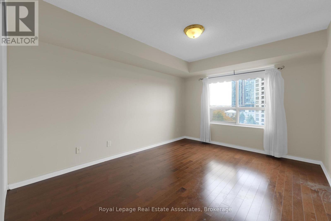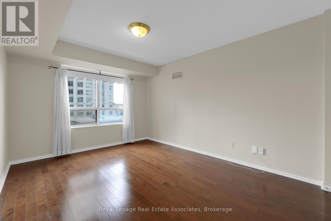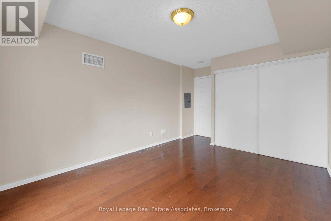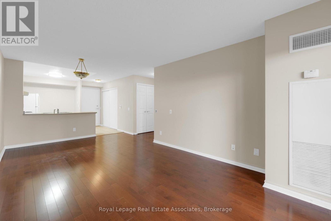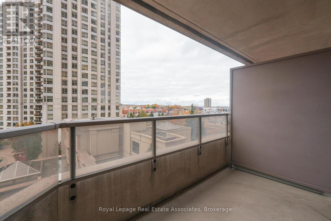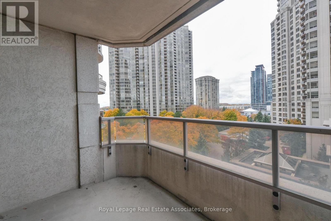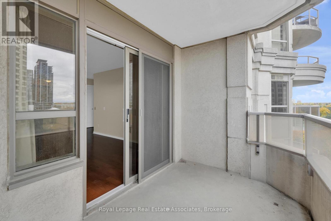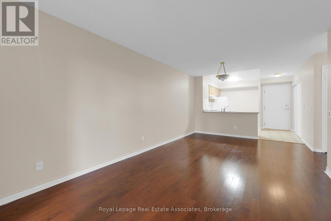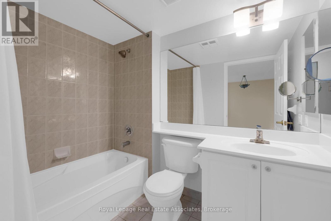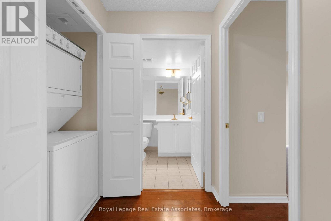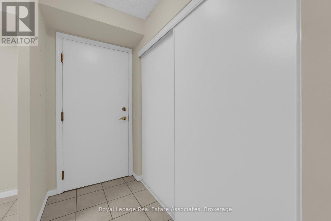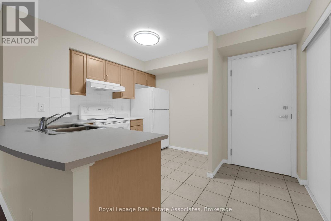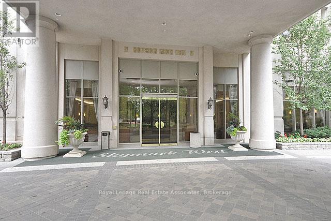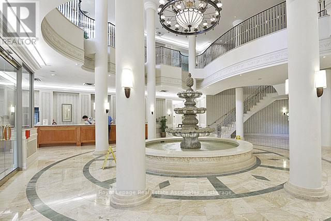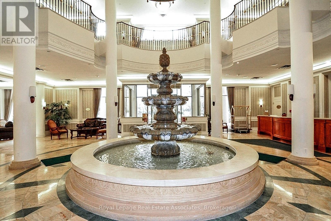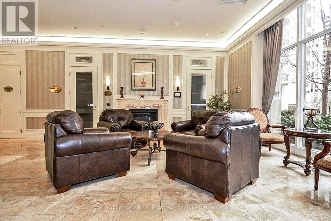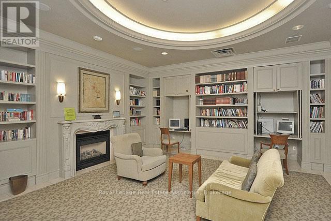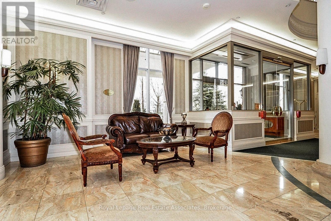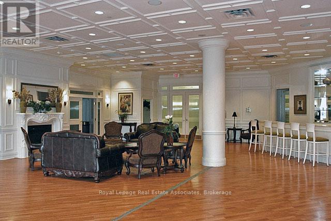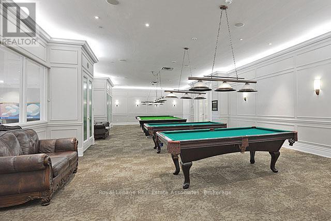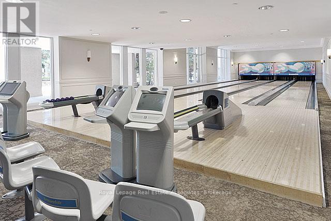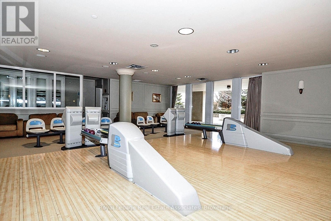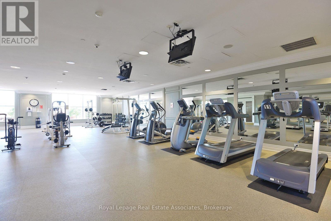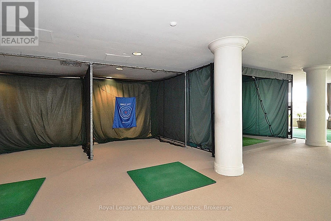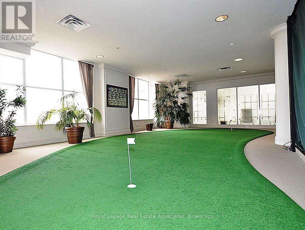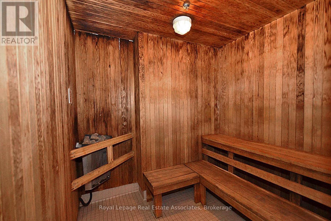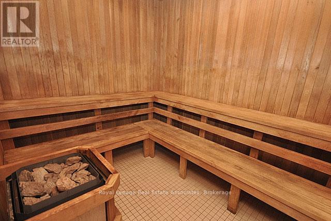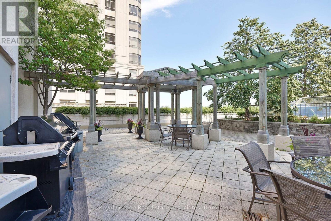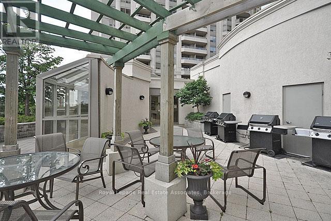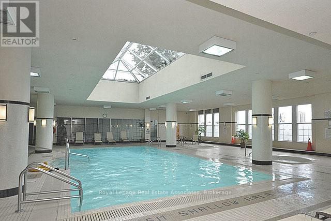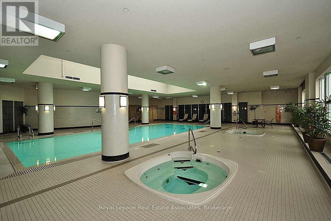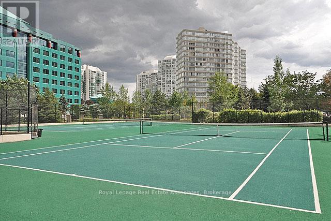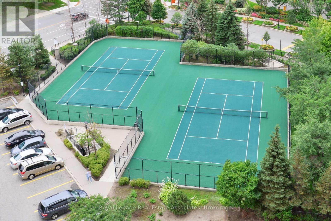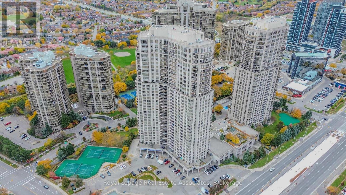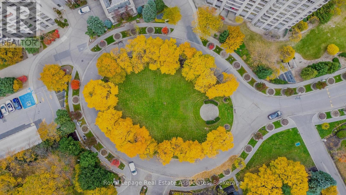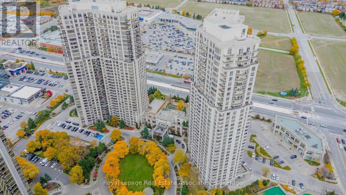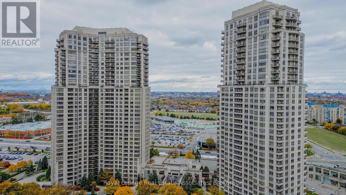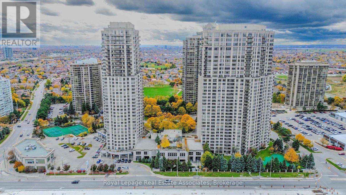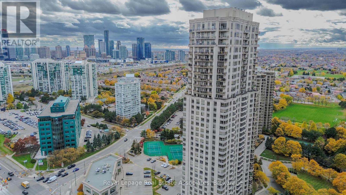622 - 25 Kingsbridge Garden Circle Mississauga, Ontario L5R 4B1
$2,250 Monthly
Welcome to Skymark West by Tridel, a highly sought-after condominium community in the heart of Mississauga. This spacious 1-bedroom, 1-bathroom suite offers 711 sq. ft. of bright and functional living space with an open-concept layout designed for everyday comfort. The kitchen features ample cabinetry, full-sized appliances, and a peninsula counter overlooking the dining and living area, creating an inviting flow for both cooking and entertaining. The living area extends to a private balcony, offering open views and natural light throughout. The bedroom is generously sized and includes a large window with city views. The 4-piece bathroom is clean and well-maintained, complemented by in-suite laundry and warm hardwood flooring that runs through the main living areas. Residents of Skymark West enjoy a premium collection of amenities including a fitness centre, indoor pool, tennis courts, bowling alley, virtual golf, guest suites, and 24-hour concierge. Perfectly located close to Square One, Highways 403 & 401, GO Transit, and local shops and restaurants, this home offers the perfect blend of convenience and community living. (id:60365)
Property Details
| MLS® Number | W12536450 |
| Property Type | Single Family |
| Community Name | Hurontario |
| AmenitiesNearBy | Park, Public Transit, Schools |
| CommunityFeatures | Pets Allowed With Restrictions |
| Features | Level Lot, Carpet Free |
| ParkingSpaceTotal | 1 |
| PoolType | Indoor Pool |
Building
| BathroomTotal | 1 |
| BedroomsAboveGround | 1 |
| BedroomsTotal | 1 |
| Age | 0 To 5 Years |
| Amenities | Exercise Centre, Party Room, Sauna, Security/concierge |
| BasementType | None |
| CoolingType | Central Air Conditioning |
| ExteriorFinish | Concrete |
| HeatingFuel | Natural Gas |
| HeatingType | Forced Air |
| SizeInterior | 700 - 799 Sqft |
| Type | Apartment |
Parking
| Underground | |
| Garage |
Land
| Acreage | No |
| LandAmenities | Park, Public Transit, Schools |
| LandscapeFeatures | Landscaped |
Rooms
| Level | Type | Length | Width | Dimensions |
|---|---|---|---|---|
| Main Level | Foyer | Measurements not available | ||
| Main Level | Kitchen | Measurements not available | ||
| Main Level | Dining Room | Measurements not available | ||
| Main Level | Living Room | Measurements not available | ||
| Main Level | Bedroom | Measurements not available | ||
| Main Level | Laundry Room | Measurements not available |
Justin Jeffery
Salesperson
521 Main Street
Georgetown, Ontario L7G 3T1

