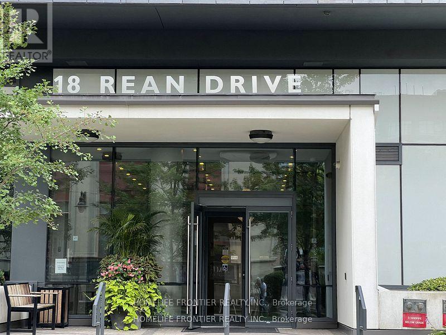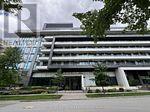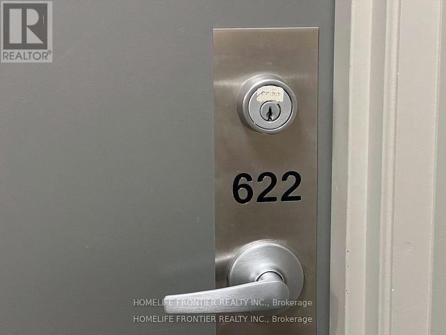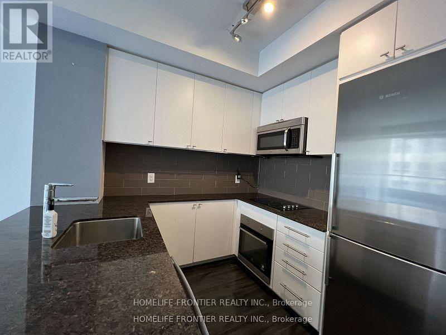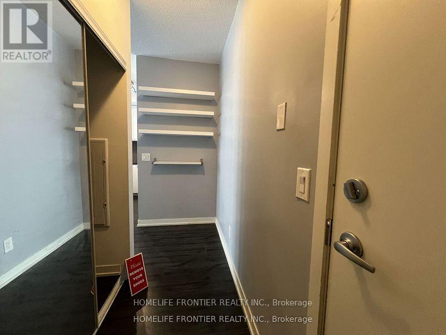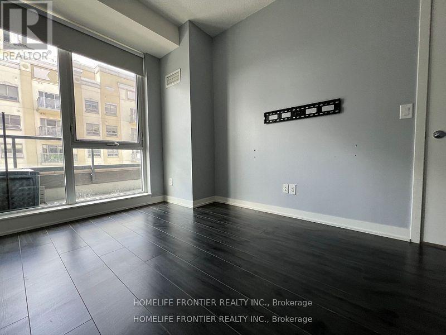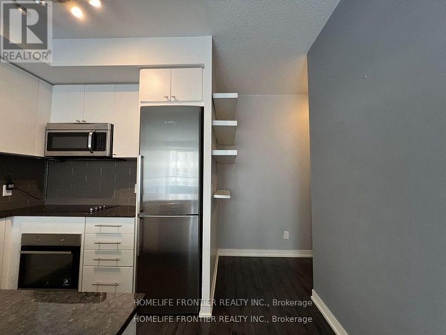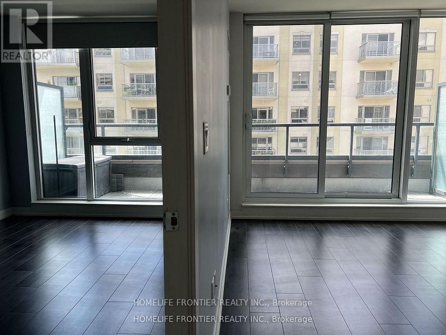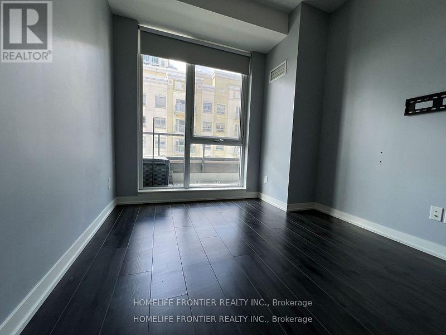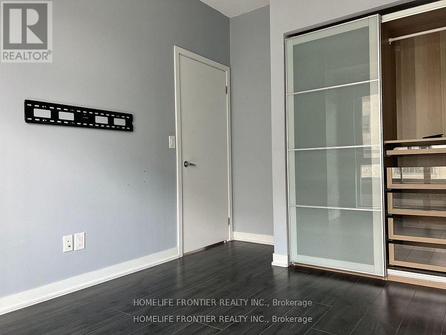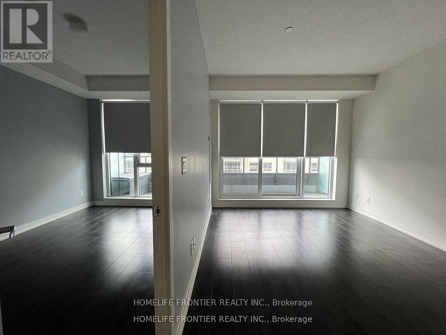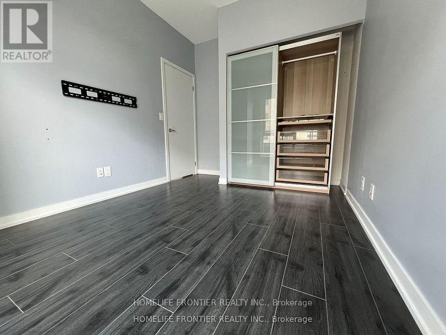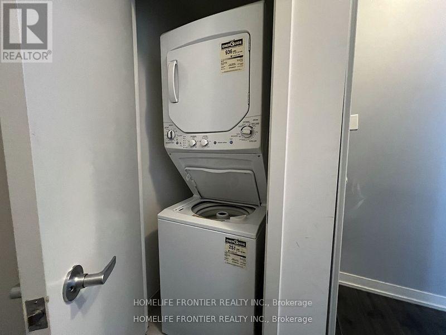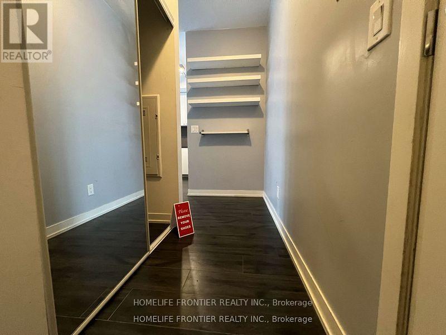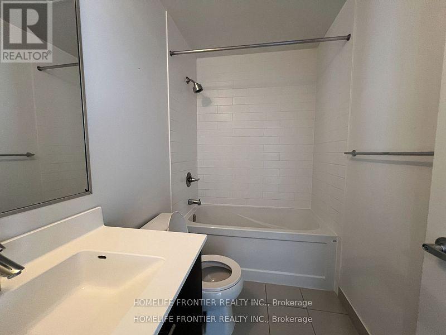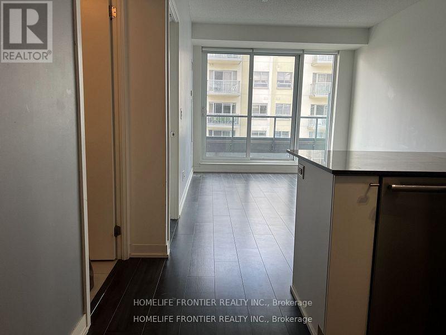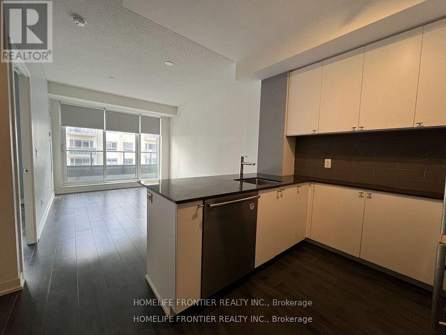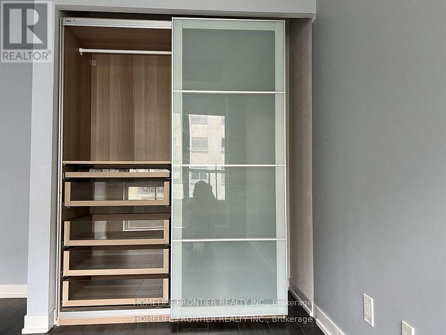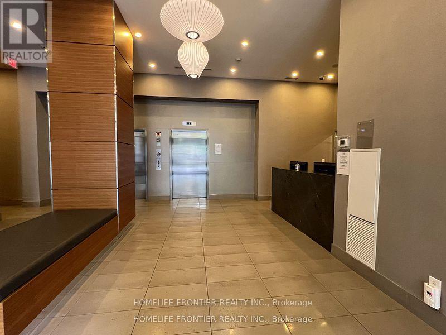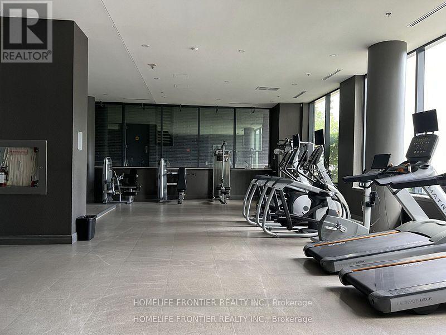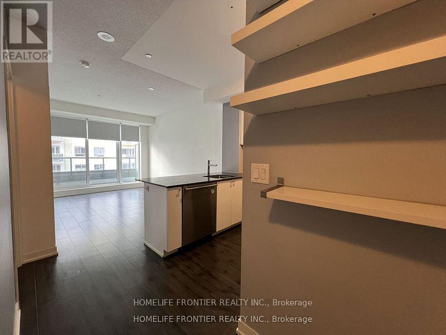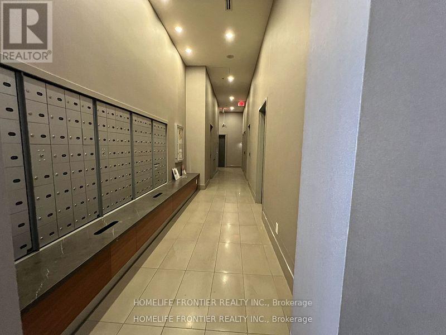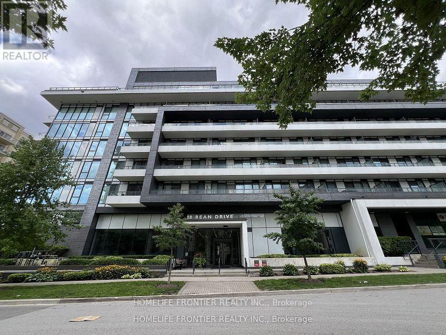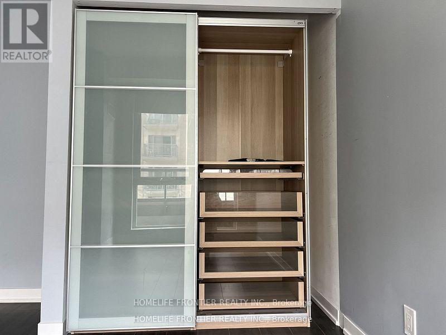622 - 18 Rean Drive S Toronto, Ontario M2K 0C7
$2,250 Monthly
NY2 Condo Built *Daniels* In The Most Demanded Bayview Village (Sheppard & Bayville)! Bright Open Concept With South Facing, Beautiful Modern Urban Living In A Boutique Condo, Perfectly Blending Contemporary Finishes With A Functional Layout. This Open-Concept Suite Features 9FtCeilings, Laminate Floors, Granite Countertops, Built-In Appliances, Roller Blinds, And a Spacious Balcony Spanning The Entire Width Of The Unit. Enjoy Premium Parking Near Elevators OnP1, A Locker, And Custom Closet Organizers. Hwy 401 & 404, A Super Convenient Location! For Easy Commuting Around The City. Stands Right Across From Bayview Village Shopping Center (Top Brand Shopping), Restaurants, LCBO, Loblaws, YMCA, North York General Hospital And Much More! You Won't Miss It !!! (id:60365)
Property Details
| MLS® Number | C12461330 |
| Property Type | Single Family |
| Community Name | Bayview Village |
| AmenitiesNearBy | Hospital, Schools |
| CommunityFeatures | Pet Restrictions |
| Features | Balcony, Carpet Free |
| ParkingSpaceTotal | 1 |
Building
| BathroomTotal | 1 |
| BedroomsAboveGround | 1 |
| BedroomsTotal | 1 |
| Amenities | Storage - Locker |
| Appliances | Garage Door Opener Remote(s), Oven - Built-in, Dishwasher, Dryer, Microwave, Oven, Range, Washer, Refrigerator |
| CoolingType | Central Air Conditioning |
| ExteriorFinish | Concrete |
| FlooringType | Laminate |
| HeatingFuel | Natural Gas |
| HeatingType | Forced Air |
| SizeInterior | 500 - 599 Sqft |
| Type | Apartment |
Parking
| Underground | |
| Garage |
Land
| Acreage | No |
| LandAmenities | Hospital, Schools |
Rooms
| Level | Type | Length | Width | Dimensions |
|---|---|---|---|---|
| Flat | Living Room | 4.96 m | 3.17 m | 4.96 m x 3.17 m |
| Flat | Dining Room | 4.96 m | 3.17 m | 4.96 m x 3.17 m |
| Flat | Kitchen | 4.9 m | 3.17 m | 4.9 m x 3.17 m |
| Flat | Primary Bedroom | 3.5 m | 2.74 m | 3.5 m x 2.74 m |
Angela Park
Salesperson
7620 Yonge Street Unit 400
Thornhill, Ontario L4J 1V9

