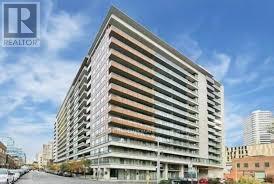622 - 111 Elizabeth Street Toronto, Ontario M5G 1P7
$549,900Maintenance, Heat, Common Area Maintenance, Insurance, Water, Parking
$581.63 Monthly
Maintenance, Heat, Common Area Maintenance, Insurance, Water, Parking
$581.63 MonthlyExperience modern urban living in this renovated complex, perfectly laid out 1 bedroom with large living dining areas, ensuite laundry and a large balcony, steps from the Eaton Centre and subway stations, Longo grocery store, at the base of the building, unparalled conveniences, state of the art amenities, rooftop lounge with B.B.Q. facilities, party room, two gyms, indoor pool, hot tub, sauna, free visitors parking, guest suites, well managed building with high percentage of owner-occupied units, includes parking and locker. (id:60365)
Property Details
| MLS® Number | C12289252 |
| Property Type | Single Family |
| Neigbourhood | University—Rosedale |
| Community Name | Bay Street Corridor |
| CommunityFeatures | Pets Allowed With Restrictions |
| Features | Balcony, In Suite Laundry |
| ParkingSpaceTotal | 1 |
Building
| BathroomTotal | 1 |
| BedroomsAboveGround | 1 |
| BedroomsTotal | 1 |
| Age | 16 To 30 Years |
| Amenities | Storage - Locker |
| Appliances | Garage Door Opener Remote(s), Oven - Built-in, Dishwasher, Dryer, Stove, Washer, Refrigerator |
| BasementType | None |
| CoolingType | Central Air Conditioning |
| ExteriorFinish | Brick |
| HeatingFuel | Natural Gas |
| HeatingType | Forced Air |
| SizeInterior | 500 - 599 Sqft |
| Type | Apartment |
Parking
| Underground | |
| Garage |
Land
| Acreage | No |
Rooms
| Level | Type | Length | Width | Dimensions |
|---|---|---|---|---|
| Main Level | Living Room | 5.8 m | 3.66 m | 5.8 m x 3.66 m |
| Main Level | Dining Room | 5.8 m | 3.66 m | 5.8 m x 3.66 m |
| Main Level | Kitchen | 3.33 m | 2.83 m | 3.33 m x 2.83 m |
| Main Level | Bedroom | 2.75 m | 2.75 m | 2.75 m x 2.75 m |
Victor Francescut
Broker
4800 Dufferin Street 2nd Floor Entrance F
Toronto, Ontario M3H 5S9
Marisa Francescut
Salesperson
4800 Dufferin Street 2nd Floor Entrance F
Toronto, Ontario M3H 5S9




