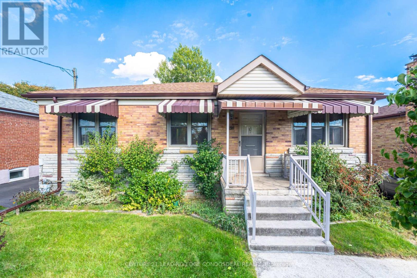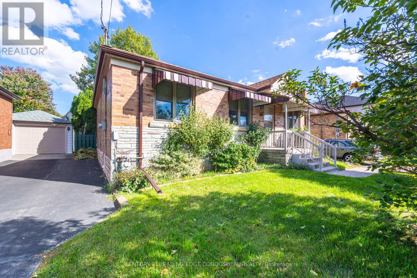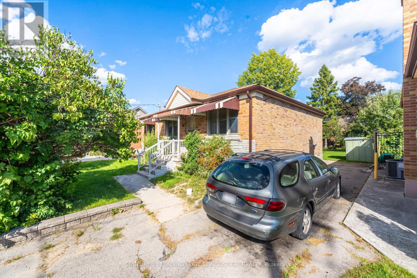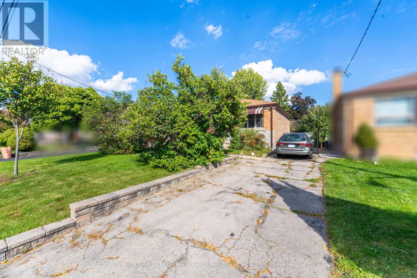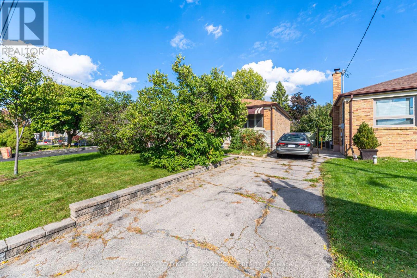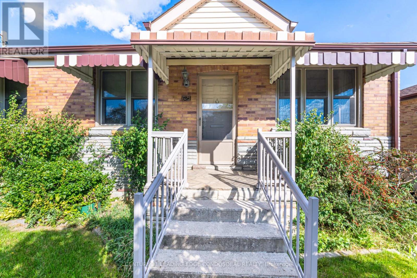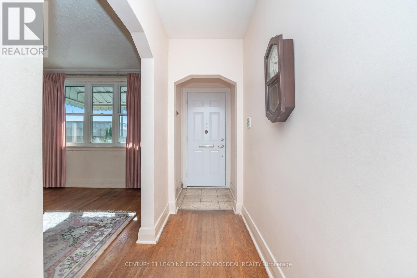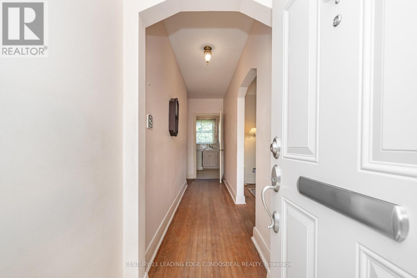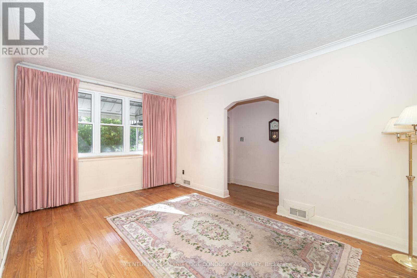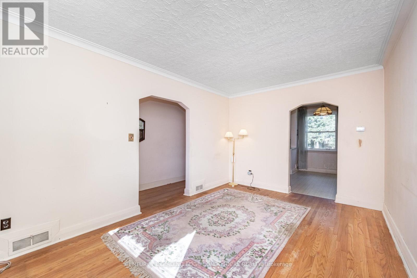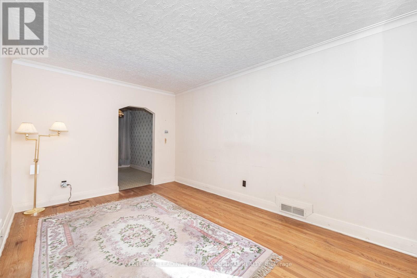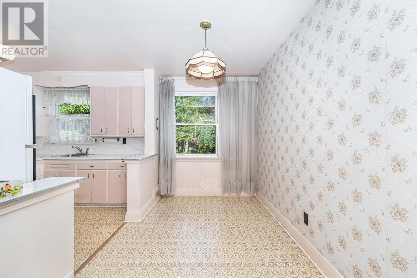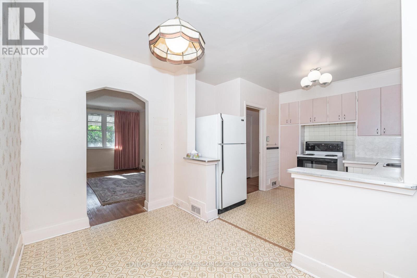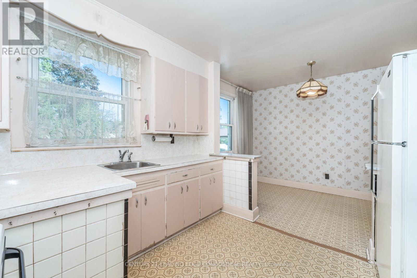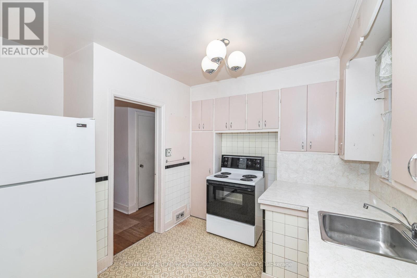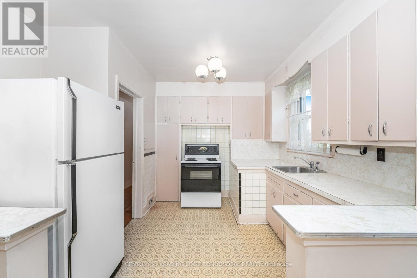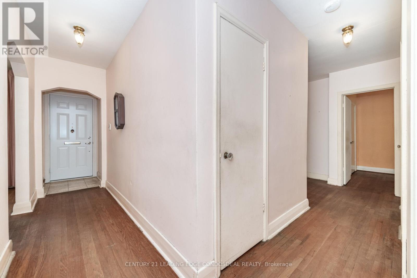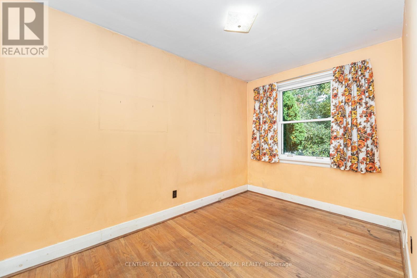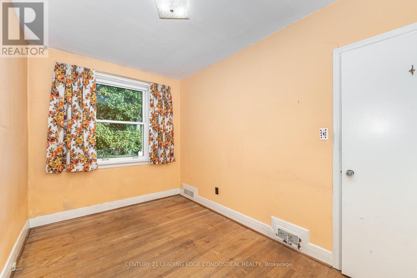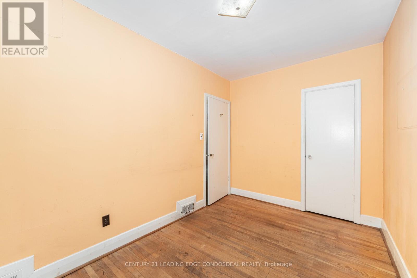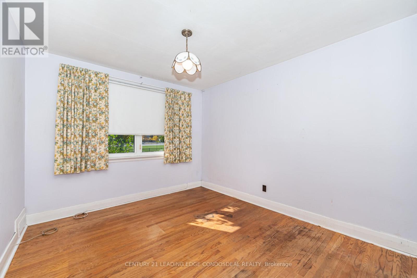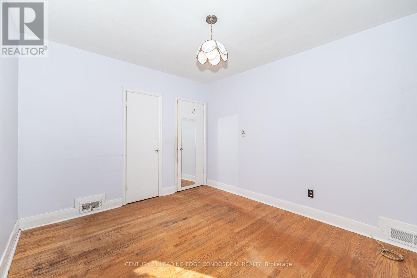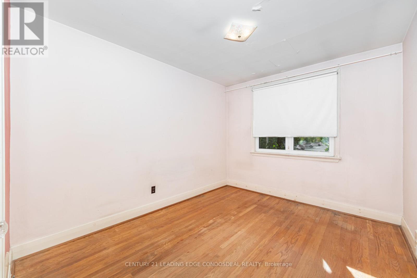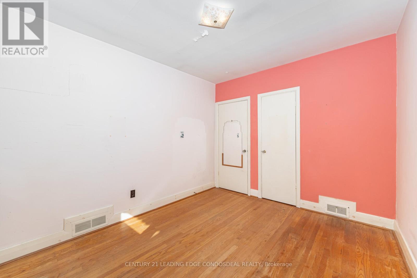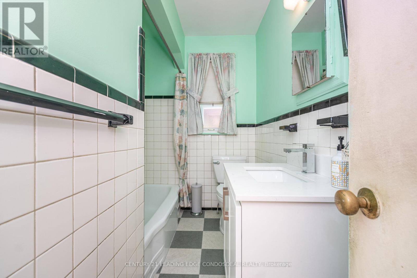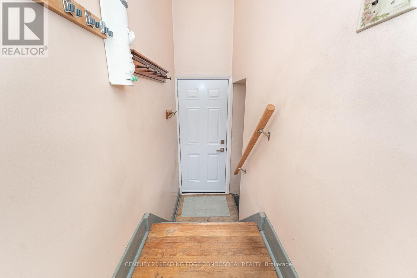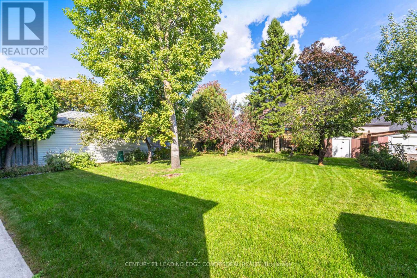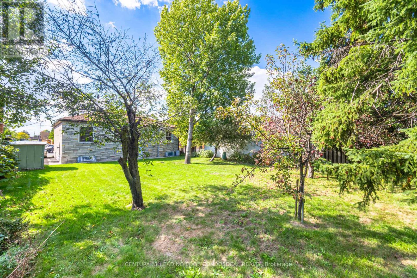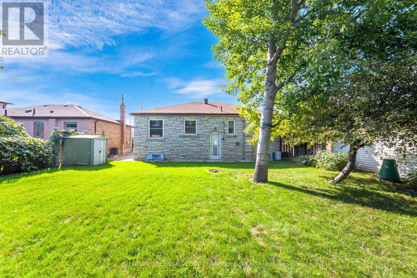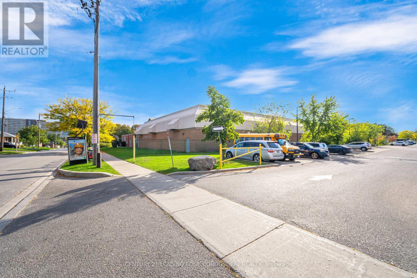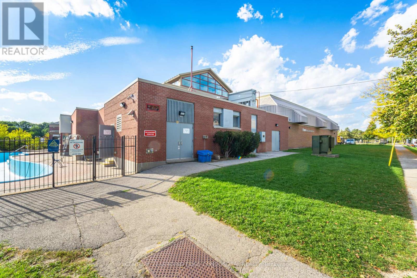621 Roding Street Toronto, Ontario M3M 2A6
$799,000
Located on end street and desired family neighbourhood. Walking distance to schools, community centre, parks, grocery stores, restaurants, banks, and hospital. Good opportunity for first time buyers or contractors. Basement has potential for future in law suite or secondary unit, with separate entrance. New back door installed (2025), new hot water tank (2025). Shingles replaced (2018), storm door replaced (2016), basement windows replaced (2011), installed back flow water valve (2024), front windows replaced (2009), bathroom toilet and vanity (2024), new smoke and CO2 detectors (2025) . 4 parking spots and large spacious backyard with fruit tree. (id:60365)
Property Details
| MLS® Number | W12460285 |
| Property Type | Single Family |
| Community Name | Downsview-Roding-CFB |
| AmenitiesNearBy | Park, Schools |
| CommunityFeatures | Community Centre |
| ParkingSpaceTotal | 4 |
| Structure | Shed |
| ViewType | View |
Building
| BathroomTotal | 1 |
| BedroomsAboveGround | 3 |
| BedroomsTotal | 3 |
| Appliances | Dryer, Freezer, Water Heater, Humidifier, Stove, Washer, Window Coverings, Refrigerator |
| ArchitecturalStyle | Bungalow |
| BasementDevelopment | Unfinished |
| BasementFeatures | Separate Entrance |
| BasementType | N/a (unfinished) |
| ConstructionStyleAttachment | Detached |
| CoolingType | Central Air Conditioning |
| ExteriorFinish | Brick |
| FoundationType | Unknown |
| HeatingFuel | Natural Gas |
| HeatingType | Forced Air |
| StoriesTotal | 1 |
| SizeInterior | 700 - 1100 Sqft |
| Type | House |
| UtilityWater | Municipal Water |
Parking
| No Garage |
Land
| Acreage | No |
| LandAmenities | Park, Schools |
| SizeDepth | 125 Ft ,1 In |
| SizeFrontage | 50 Ft |
| SizeIrregular | 50 X 125.1 Ft |
| SizeTotalText | 50 X 125.1 Ft |
Nam Tran
Salesperson
18 Wynford Drive #214
Toronto, Ontario M3C 3S2

