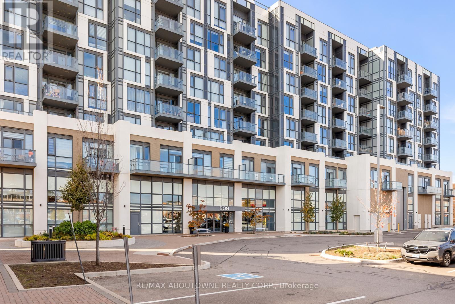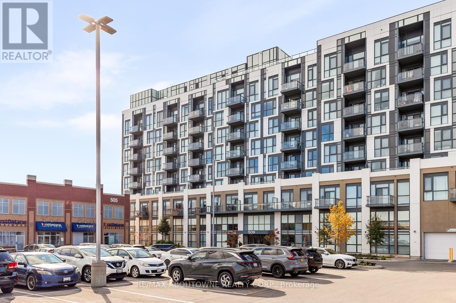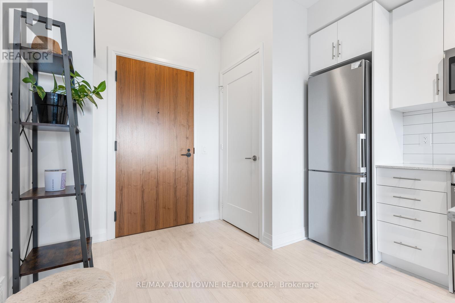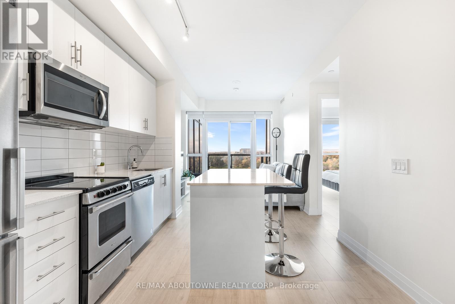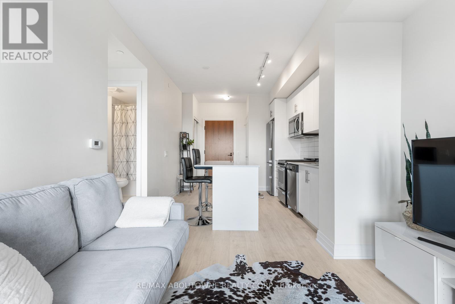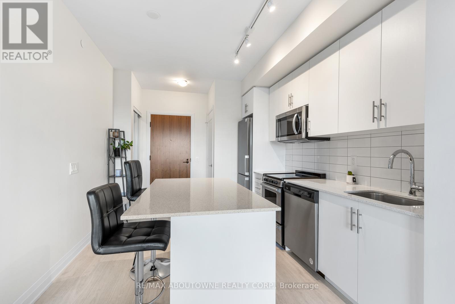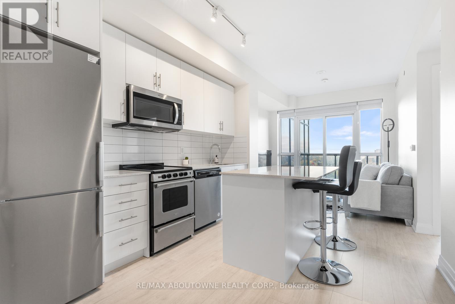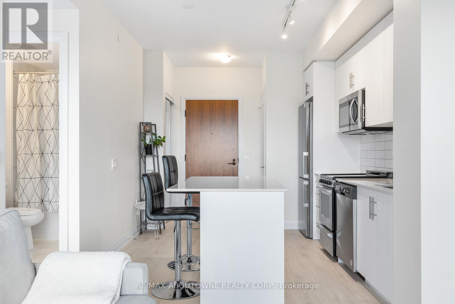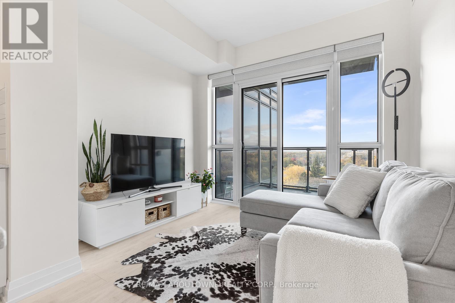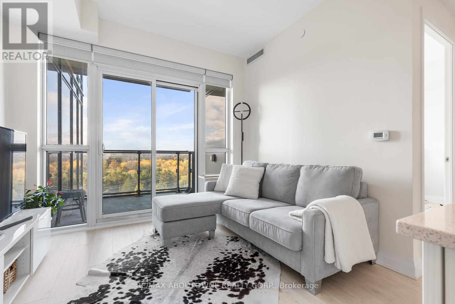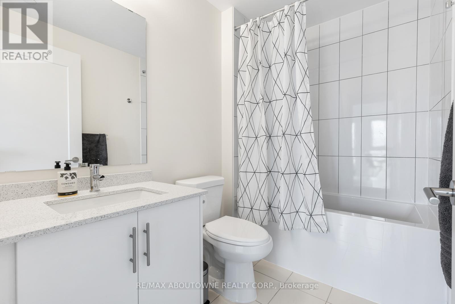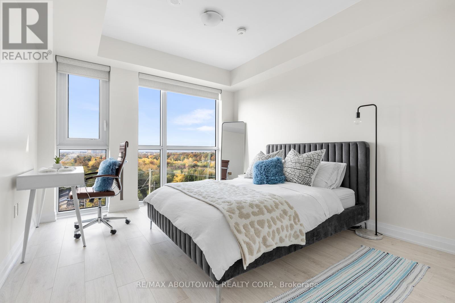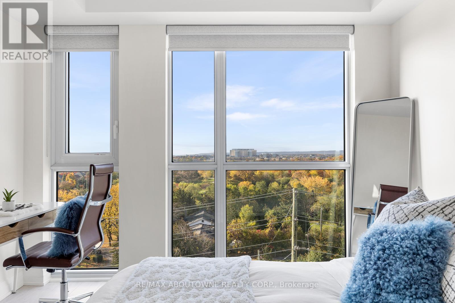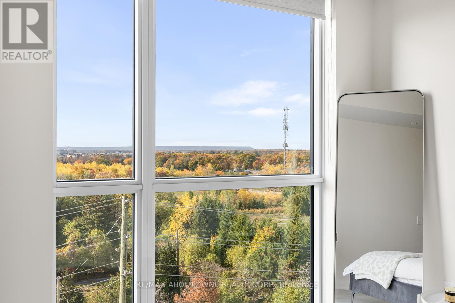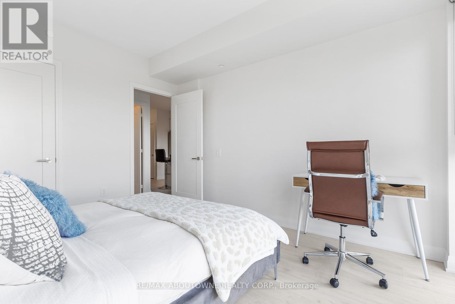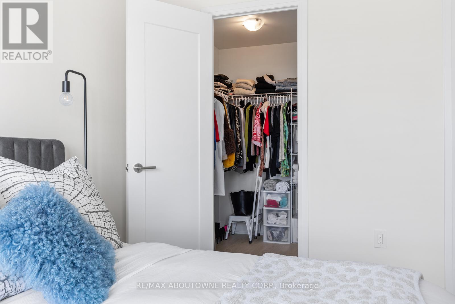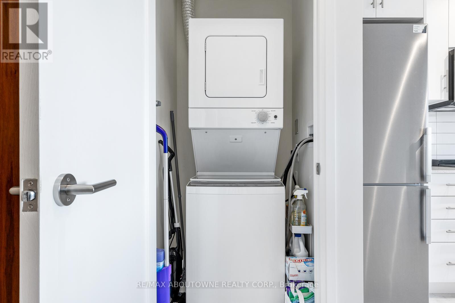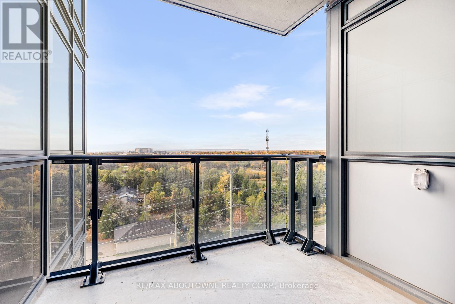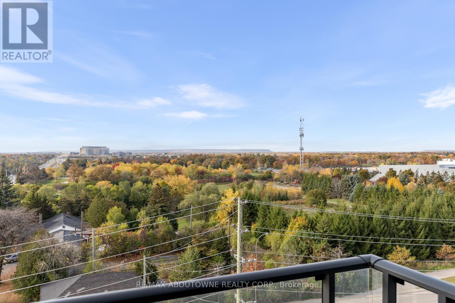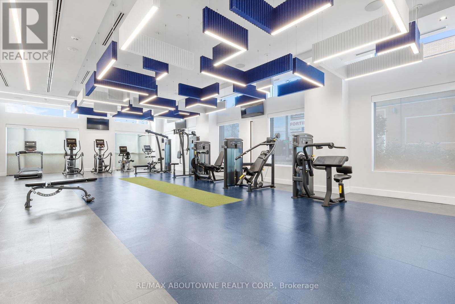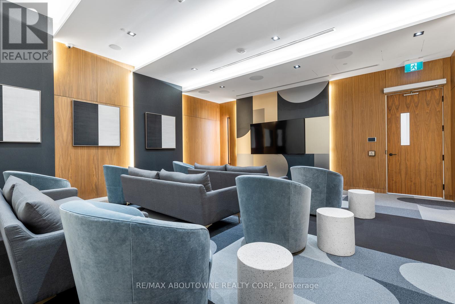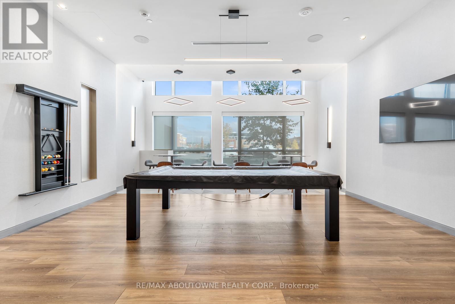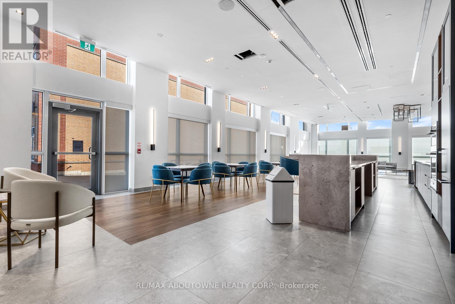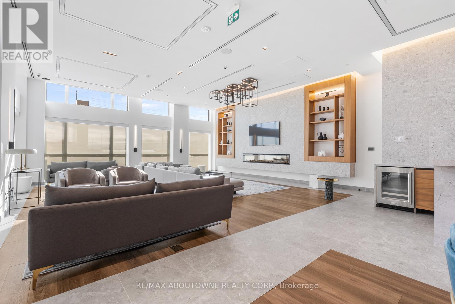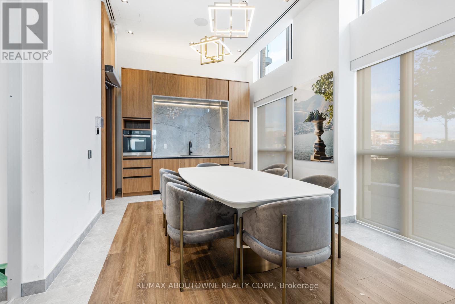621 - 509 Dundas Street W Oakville, Ontario L6M 5P4
$2,200 Monthly
Your Search Ends Here! Sun filled And Contemporary 1 Bed + 1 Bath Suite In The Prime North Oakville Community situated at Dundas & Neyagawa. This Unit Features An Open Concept Layout with a Designer Kitchen ft. Quartz Counter Tops, S/S Appliances, Sleek Backsplash and a Large Bedroom with Walk in Closet And Floor To Ceiling Windows. West Facing Unit allowing an abundance of natural light. Amenities Include Outdoor Terrace, Party Room, Concierge, Fitness/Yoga Studio And More. Perfect Location Close To Highways And Go Transit. Shopping, Restaurants, Grocery Stores, And Other Essentials At Your Doorstep and Within Walking Distance.1 Underground Parking & Locker Included. Internet Included. (id:60365)
Property Details
| MLS® Number | W12516022 |
| Property Type | Single Family |
| Community Name | 1008 - GO Glenorchy |
| CommunityFeatures | Pets Allowed With Restrictions |
| Features | Balcony, Carpet Free, In Suite Laundry |
| ParkingSpaceTotal | 1 |
Building
| BathroomTotal | 1 |
| BedroomsAboveGround | 1 |
| BedroomsTotal | 1 |
| Age | 0 To 5 Years |
| Amenities | Storage - Locker |
| Appliances | Dishwasher, Dryer, Microwave, Stove, Washer, Window Coverings, Refrigerator |
| BasementType | None |
| CoolingType | Central Air Conditioning |
| ExteriorFinish | Concrete |
| HeatingFuel | Natural Gas |
| HeatingType | Forced Air |
| SizeInterior | 500 - 599 Sqft |
| Type | Apartment |
Parking
| Underground | |
| Garage |
Land
| Acreage | No |
Rooms
| Level | Type | Length | Width | Dimensions |
|---|---|---|---|---|
| Main Level | Kitchen | 6.17 m | 3.12 m | 6.17 m x 3.12 m |
| Main Level | Living Room | 6.17 m | 3.12 m | 6.17 m x 3.12 m |
| Main Level | Bedroom | 3.99 m | 3.38 m | 3.99 m x 3.38 m |
Jelena Brent
Salesperson
1235 North Service Rd W #100d
Oakville, Ontario L6M 3G5

