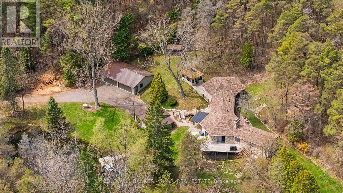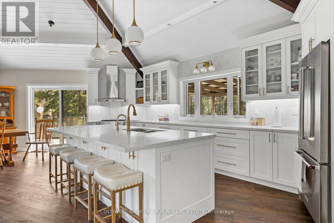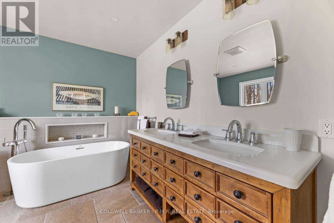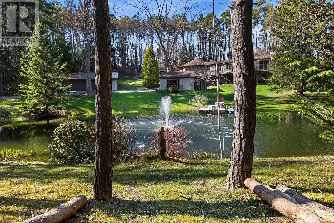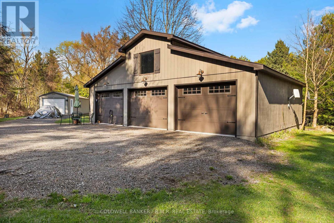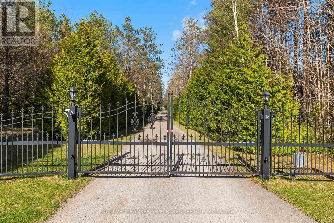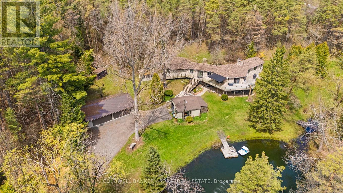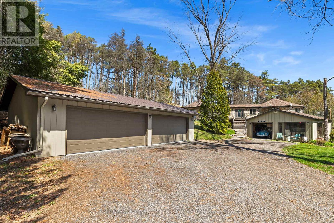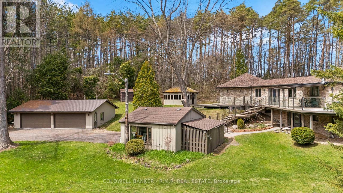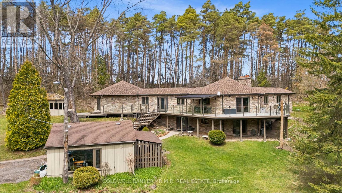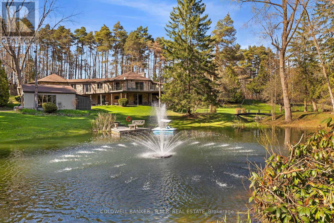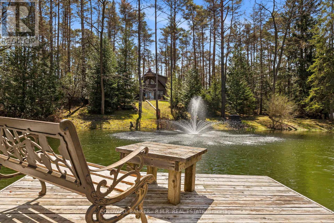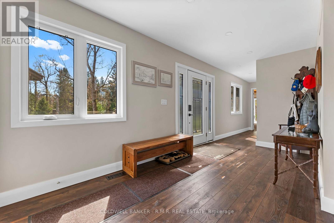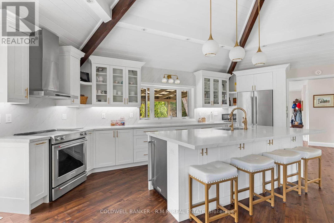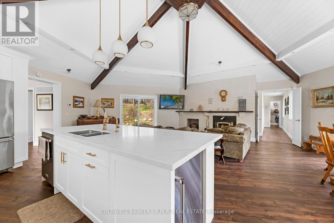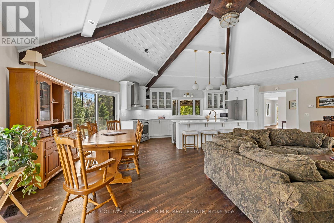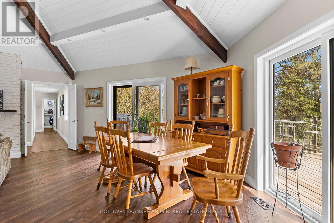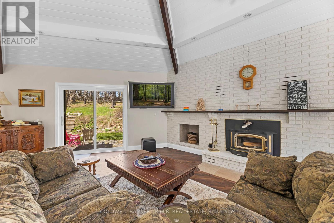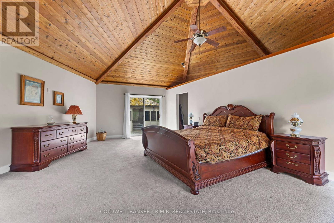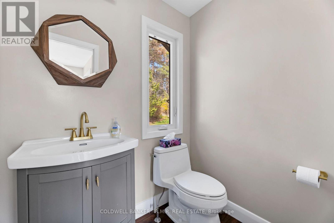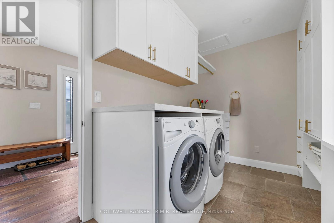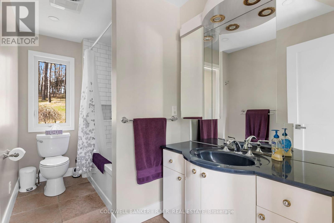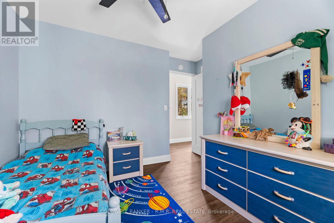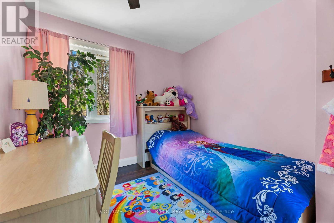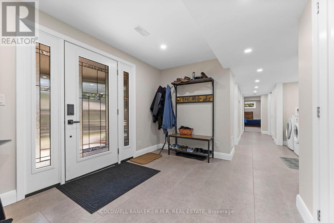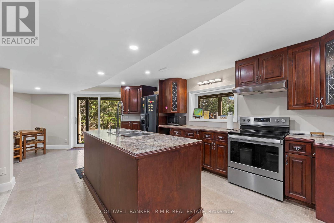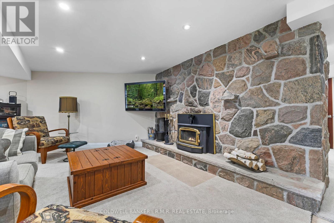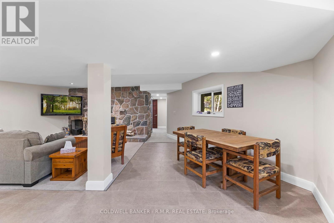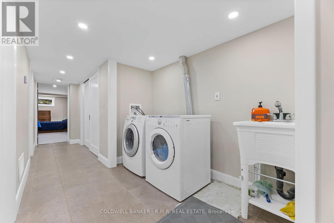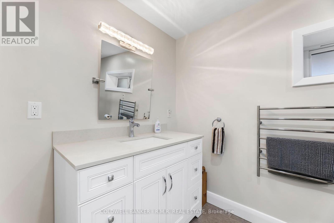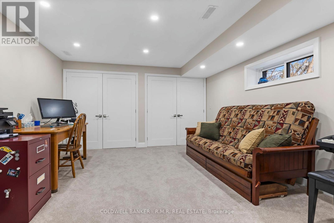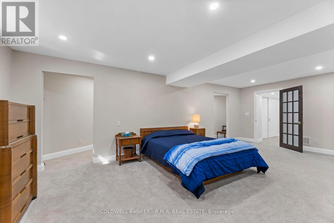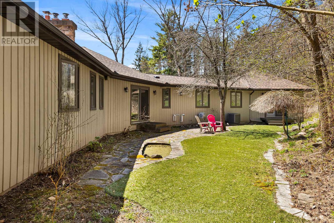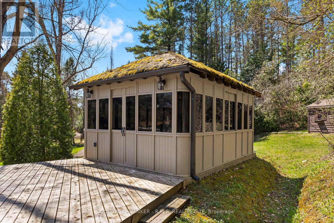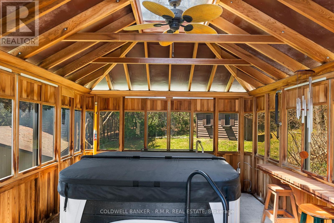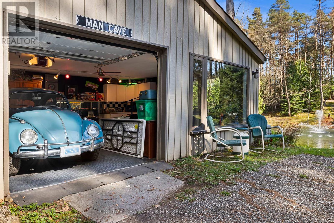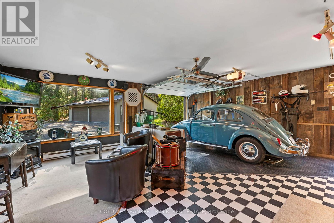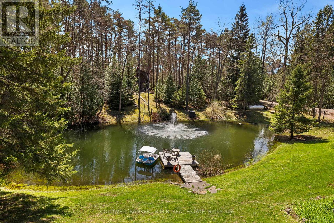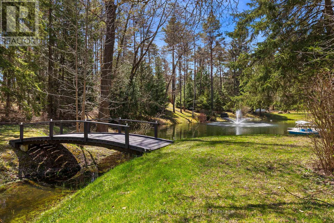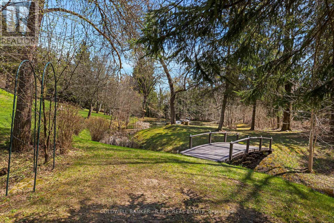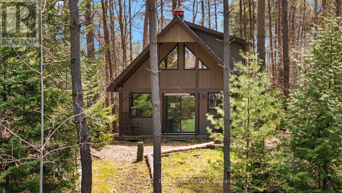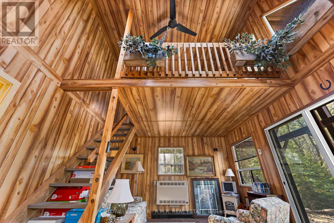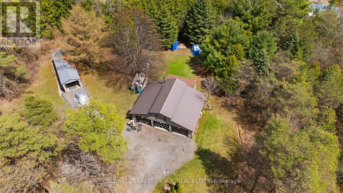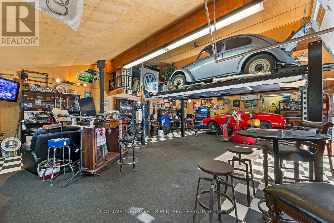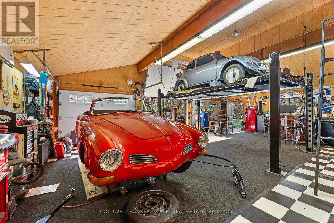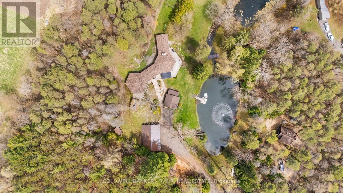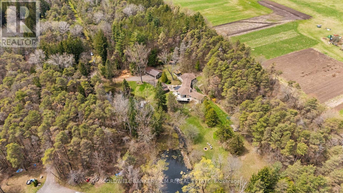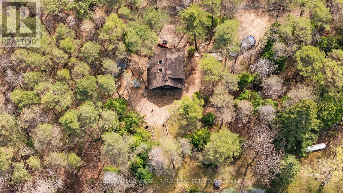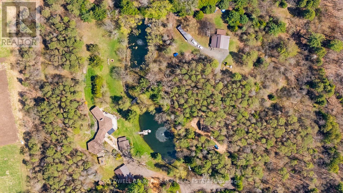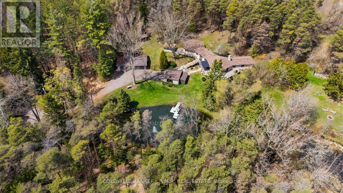5 Bedroom
4 Bathroom
2000 - 2500 sqft
Raised Bungalow
Fireplace
Central Air Conditioning, Ventilation System
Forced Air
Acreage
Landscaped
$2,499,900
Welcome to your private sanctuary nestled on 6.13 acres of pristine Uxbridge countryside. This fully renovated bungalow showcases approximately 4,240 sq ft of thoughtfully designed living space, blending modern luxury with timeless charm. Step inside to discover 3+2 spacious bedrooms and 4 beautifully appointed bathrooms featuring heated floors and a 4-zone HVAC system for ultimate comfort. The brand-new kitchen is the heart of the home, boasting exquisite finishes, abundant cabinetry, and an open layout that flows effortlessly into the inviting living area perfect for entertaining or relaxing with loved ones. The expansive primary suite offers a true retreat with a luxurious 5-piece ensuite and a generous walk-in closet. The bright, soundproofed in-law suite downstairs provides its own kitchen, laundry, and walkout to the grounds, making it ideal for extended family or guests. Two cozy wood-burning fireplaces infuse warmth and character throughout. Step outside onto the massive south-facing deck with InvisiRail glass railing that overlooks lush landscaping, two serene ponds with fountains, and your own cabin tucked among the trees complete with a composting toilet, a peaceful escape or creative haven. For hobbyists, tradespeople, or those needing ample space, the detached insulated 3-bay stall/garage with its own separate internet connection is a rare find. Additionally, enjoy a 4-car wide detached garage, a separate man cave, wood-working shed, and a hot tub gazebo for the ultimate in relaxation and entertainment. This extraordinary property combines privacy, versatility, and luxury perfect for multi-generational living or anyone seeking an exceptional lifestyle just minutes to downtown Uxbridge and the 404. (id:60365)
Property Details
|
MLS® Number
|
N12272706 |
|
Property Type
|
Single Family |
|
Community Name
|
Rural Uxbridge |
|
CommunityFeatures
|
School Bus |
|
EquipmentType
|
Propane Tank |
|
Features
|
Wooded Area, Irregular Lot Size, Sloping, Open Space, Hilly, Guest Suite, In-law Suite |
|
ParkingSpaceTotal
|
14 |
|
RentalEquipmentType
|
Propane Tank |
|
Structure
|
Deck, Drive Shed, Shed, Workshop |
|
ViewType
|
View Of Water |
Building
|
BathroomTotal
|
4 |
|
BedroomsAboveGround
|
3 |
|
BedroomsBelowGround
|
2 |
|
BedroomsTotal
|
5 |
|
Age
|
31 To 50 Years |
|
Amenities
|
Fireplace(s), Separate Heating Controls |
|
Appliances
|
Hot Tub, Central Vacuum, Water Heater, Water Purifier, Water Softener, Dishwasher, Dryer, Furniture, Stove, Washer, Window Coverings, Refrigerator |
|
ArchitecturalStyle
|
Raised Bungalow |
|
BasementDevelopment
|
Finished |
|
BasementFeatures
|
Walk Out |
|
BasementType
|
Full (finished) |
|
ConstructionStyleAttachment
|
Detached |
|
CoolingType
|
Central Air Conditioning, Ventilation System |
|
ExteriorFinish
|
Wood, Stone |
|
FireplacePresent
|
Yes |
|
FireplaceTotal
|
2 |
|
FireplaceType
|
Insert |
|
FlooringType
|
Tile, Carpeted |
|
FoundationType
|
Concrete |
|
HalfBathTotal
|
1 |
|
HeatingFuel
|
Propane |
|
HeatingType
|
Forced Air |
|
StoriesTotal
|
1 |
|
SizeInterior
|
2000 - 2500 Sqft |
|
Type
|
House |
|
UtilityWater
|
Dug Well |
Parking
Land
|
Acreage
|
Yes |
|
LandscapeFeatures
|
Landscaped |
|
Sewer
|
Septic System |
|
SizeDepth
|
400 Ft ,7 In |
|
SizeFrontage
|
652 Ft ,4 In |
|
SizeIrregular
|
652.4 X 400.6 Ft |
|
SizeTotalText
|
652.4 X 400.6 Ft|5 - 9.99 Acres |
|
SurfaceWater
|
Lake/pond |
Rooms
| Level |
Type |
Length |
Width |
Dimensions |
|
Lower Level |
Dining Room |
3.39 m |
3.56 m |
3.39 m x 3.56 m |
|
Lower Level |
Kitchen |
7.73 m |
3.66 m |
7.73 m x 3.66 m |
|
Lower Level |
Bathroom |
3.24 m |
1.79 m |
3.24 m x 1.79 m |
|
Lower Level |
Bedroom |
7.2 m |
5.72 m |
7.2 m x 5.72 m |
|
Lower Level |
Bedroom 2 |
4.03 m |
4.74 m |
4.03 m x 4.74 m |
|
Lower Level |
Family Room |
5.2 m |
3.56 m |
5.2 m x 3.56 m |
|
Main Level |
Living Room |
5.91 m |
4.6 m |
5.91 m x 4.6 m |
|
Main Level |
Dining Room |
3.62 m |
5.04 m |
3.62 m x 5.04 m |
|
Main Level |
Kitchen |
8.51 m |
3.17 m |
8.51 m x 3.17 m |
|
Main Level |
Primary Bedroom |
7.86 m |
5.53 m |
7.86 m x 5.53 m |
|
Main Level |
Bathroom |
3.59 m |
3.09 m |
3.59 m x 3.09 m |
|
Main Level |
Bedroom 2 |
3.39 m |
2.76 m |
3.39 m x 2.76 m |
|
Main Level |
Bedroom 3 |
3.15 m |
3.46 m |
3.15 m x 3.46 m |
|
Main Level |
Laundry Room |
2.21 m |
3.66 m |
2.21 m x 3.66 m |
|
Main Level |
Foyer |
8.88 m |
3.66 m |
8.88 m x 3.66 m |
https://www.realtor.ca/real-estate/28580106/6209-concession-5-road-uxbridge-rural-uxbridge

