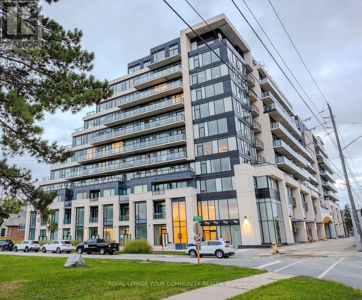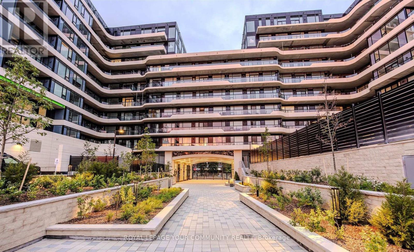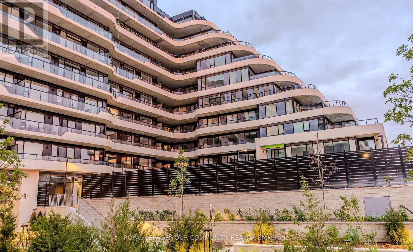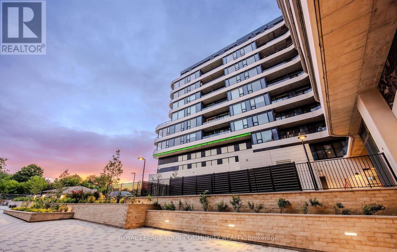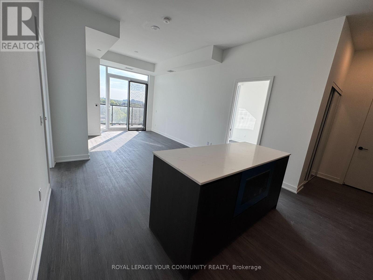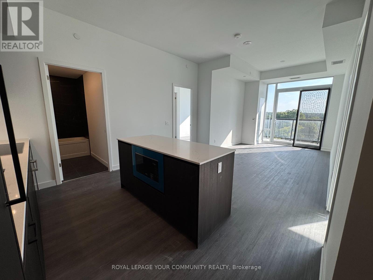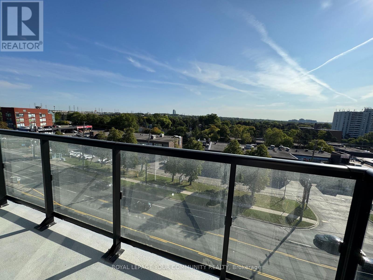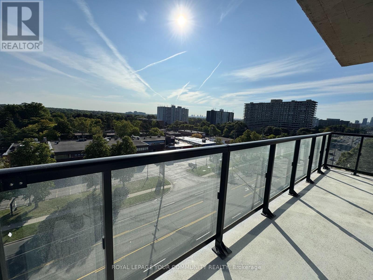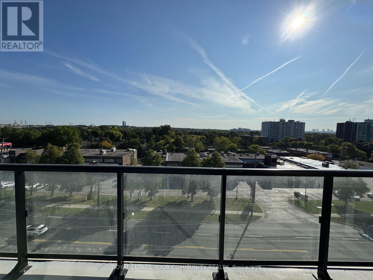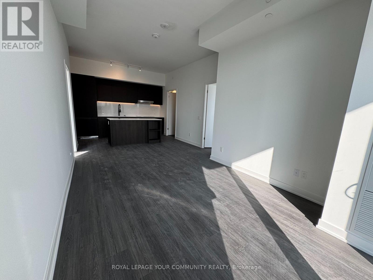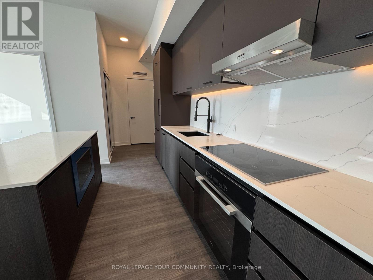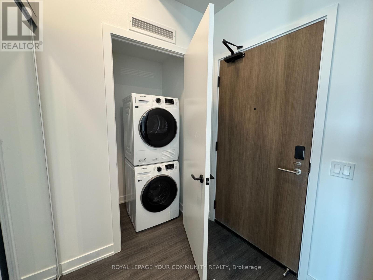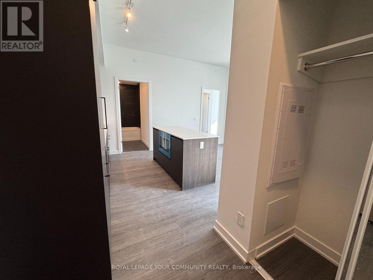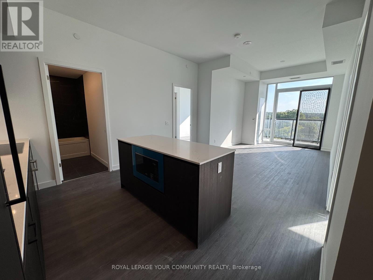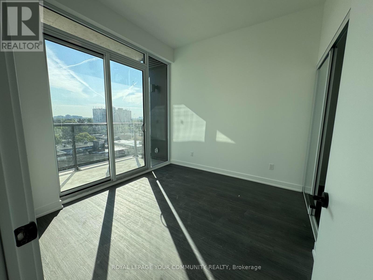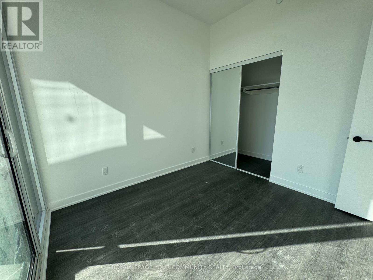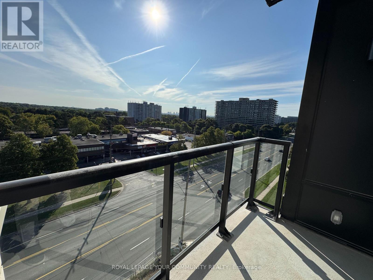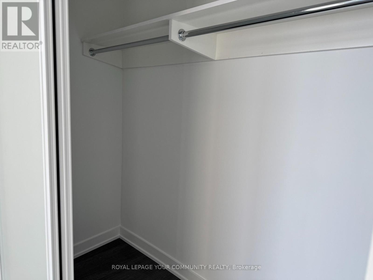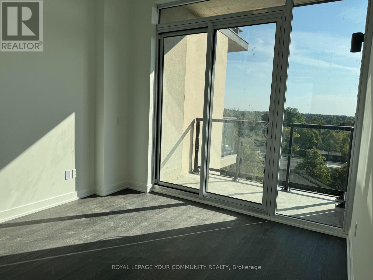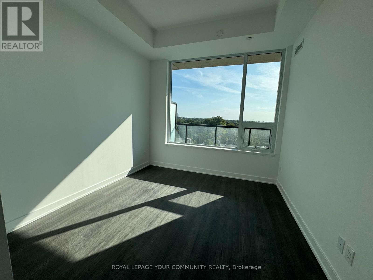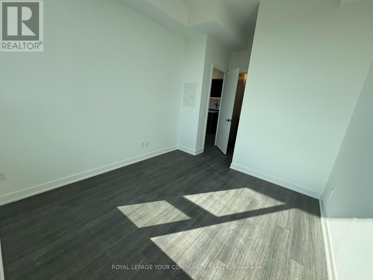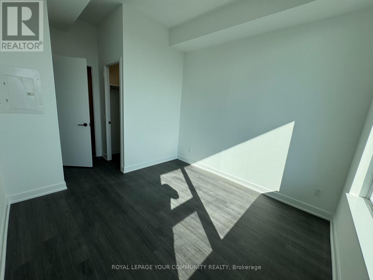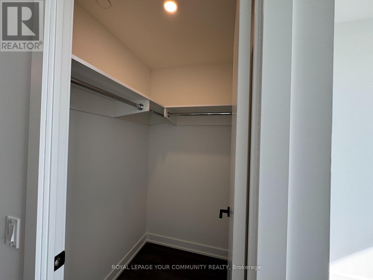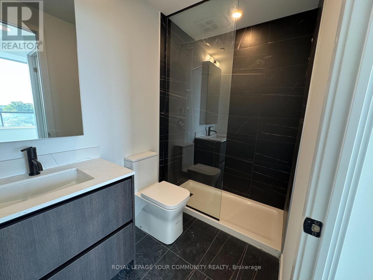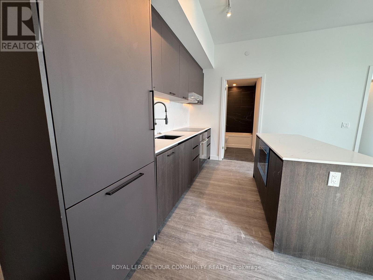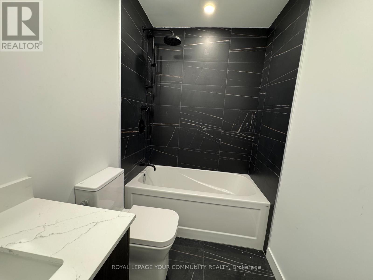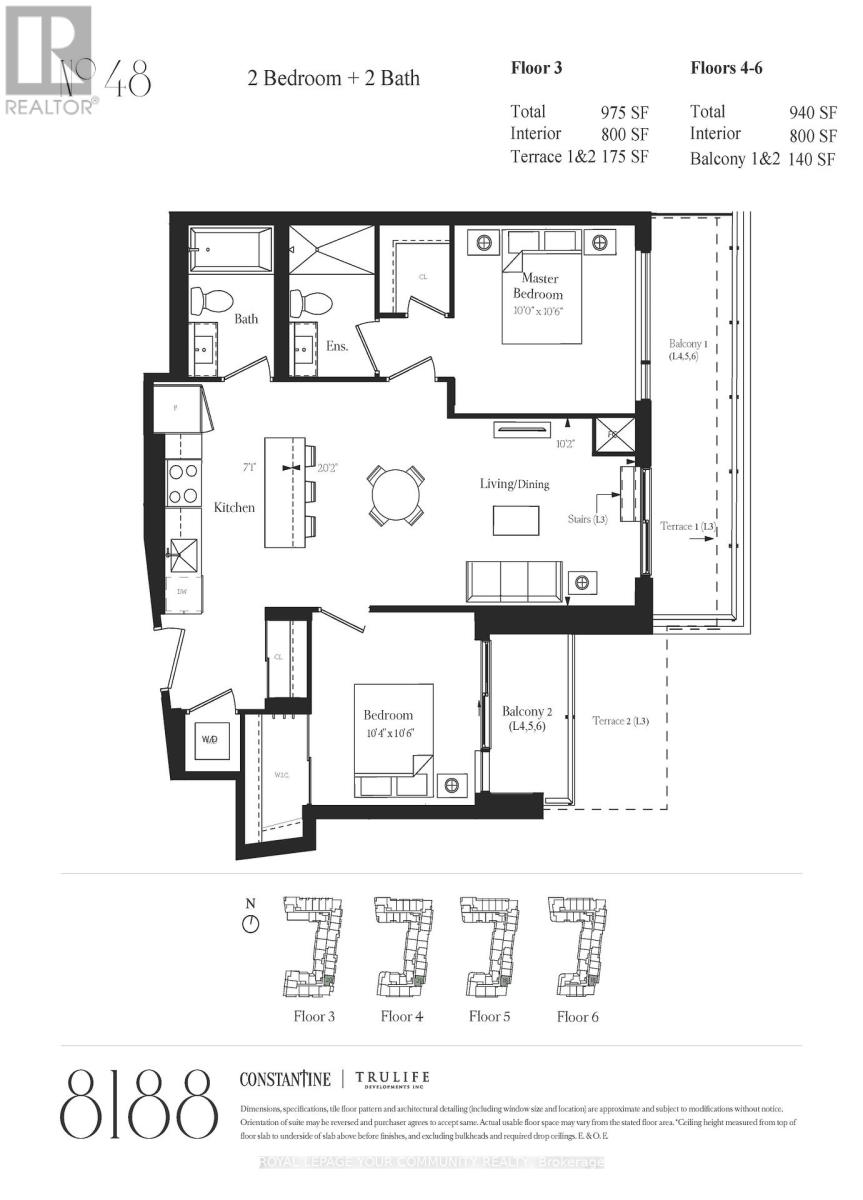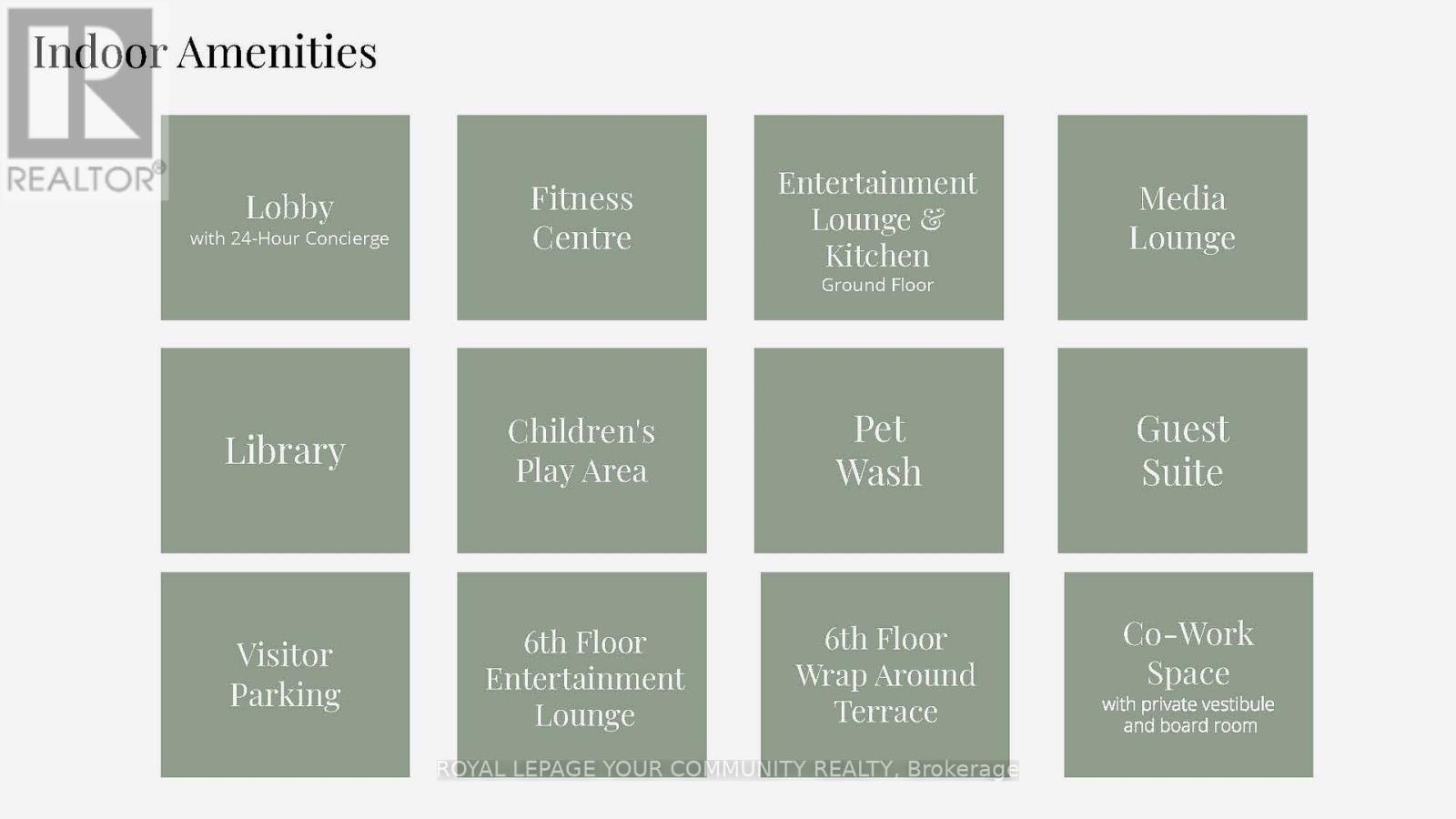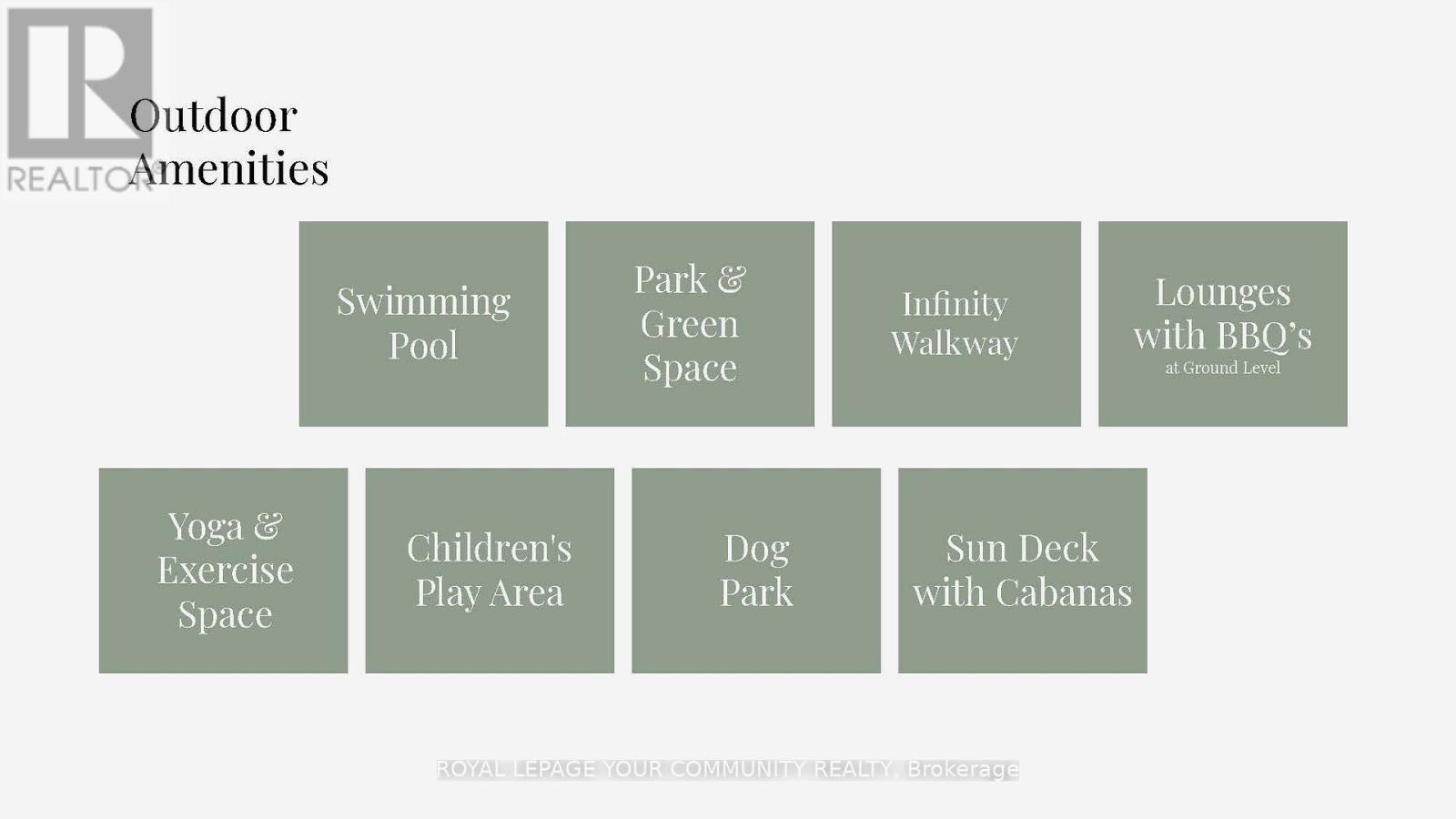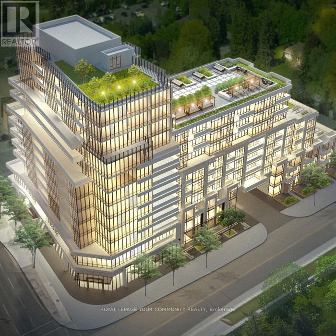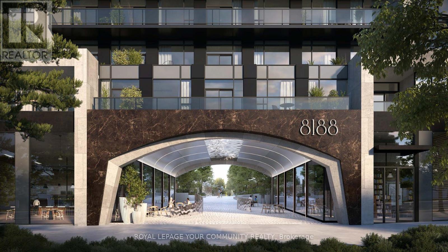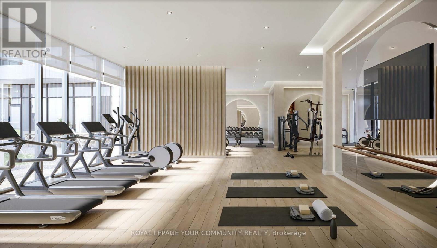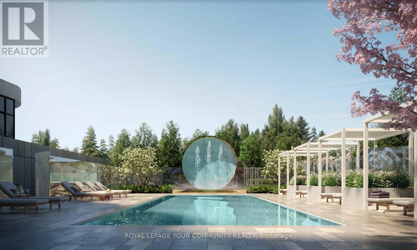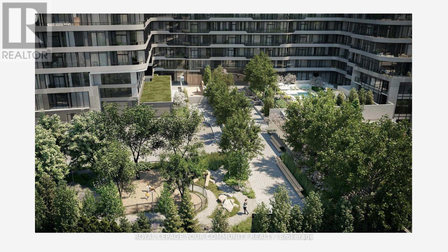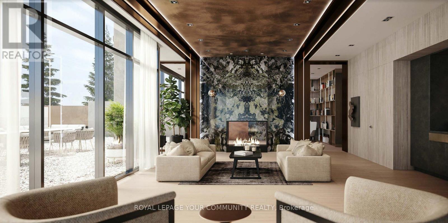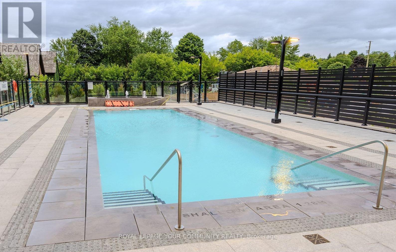620 - 8188 Yonge Street Vaughan, Ontario L4J 1W5
$3,290 Monthly
Brand New Condo,Yonge & Upland,Luxury Designed East Facing 2 Bedroom, 2 Bathroom,Total : 940 Sqft,Located in the neighborhood of Thornhill,Very Close access to Highway 407, Highway 7 & 404,6-min walk to both future Yonge-extension subway stops,3-min to the Richmond Hill Transportation Center (GO & VIVA bus transit),Langstaff GO station,5-min to Langstaff Community Centre,7-min drive to Hillcrest Shopping Centre,11-min drive to Promenade Mall & CenterPoint Mall,Steps away from Grocery stores, restaurants,coffee shops, banks & pharmacies,Green Space Golf courses Uplands Golf and Ski Club,The Thornhill Club,Ladies Golf Club of Toronto.green space y including, Royal Orchard Park and Hunters Point Wildlife Park,Floor-To-Ceiling Windows With High-End Finishes,Amenities:Concierge,Gym,Media Room,Outdoor Pool,Party Room/Meeting Room,Visitor Parking,Elevator,Exercise Room,Game Room,Guest Suites,Recreation Room,Community BBQ, ,High Speed Internet & Parking ( EV Parking) & Locker included,Very Low Pric for Quick Lease. (id:60365)
Property Details
| MLS® Number | N12398058 |
| Property Type | Single Family |
| Community Name | Uplands |
| AmenitiesNearBy | Park, Public Transit, Schools, Golf Nearby |
| CommunityFeatures | Pet Restrictions |
| Features | Balcony, Carpet Free |
| ParkingSpaceTotal | 1 |
| PoolType | Outdoor Pool |
| ViewType | View |
Building
| BathroomTotal | 2 |
| BedroomsAboveGround | 2 |
| BedroomsTotal | 2 |
| Age | New Building |
| Amenities | Security/concierge, Exercise Centre, Visitor Parking, Storage - Locker |
| Appliances | Garage Door Opener Remote(s), Dishwasher, Dryer, Microwave, Stove, Washer, Window Coverings, Refrigerator |
| CoolingType | Central Air Conditioning |
| ExteriorFinish | Concrete |
| HeatingFuel | Natural Gas |
| HeatingType | Forced Air |
| SizeInterior | 800 - 899 Sqft |
| Type | Apartment |
Parking
| Underground | |
| Garage |
Land
| Acreage | No |
| LandAmenities | Park, Public Transit, Schools, Golf Nearby |
Rooms
| Level | Type | Length | Width | Dimensions |
|---|---|---|---|---|
| Flat | Foyer | Measurements not available | ||
| Flat | Kitchen | Measurements not available | ||
| Flat | Dining Room | Measurements not available | ||
| Flat | Living Room | Measurements not available | ||
| Flat | Primary Bedroom | 4.12 m | 3.05 m | 4.12 m x 3.05 m |
| Flat | Bedroom 2 | Measurements not available | ||
| Flat | Other | Measurements not available | ||
| Flat | Bathroom | Measurements not available | ||
| Flat | Bathroom | Measurements not available | ||
| Flat | Laundry Room | Measurements not available |
https://www.realtor.ca/real-estate/28850794/620-8188-yonge-street-vaughan-uplands-uplands
Farzad Farhoodinejad
Broker
9411 Jane Street
Vaughan, Ontario L6A 4J3

