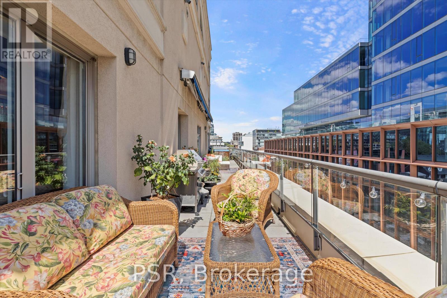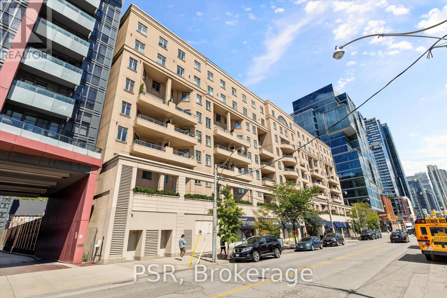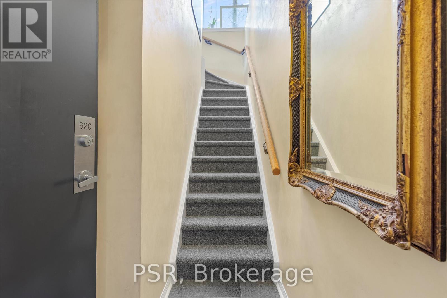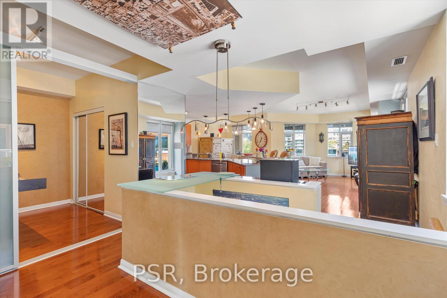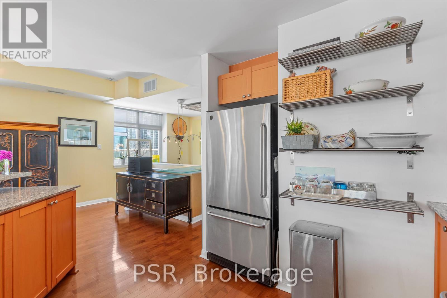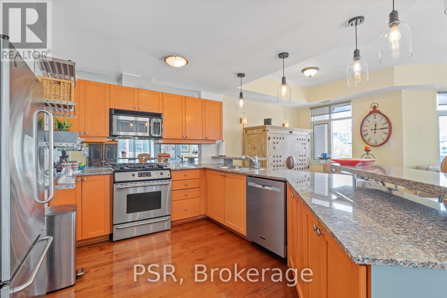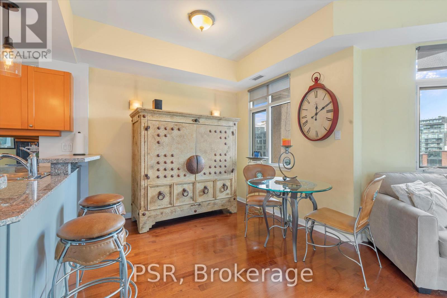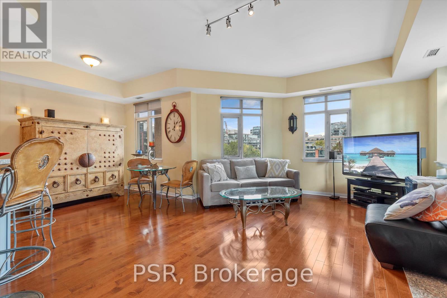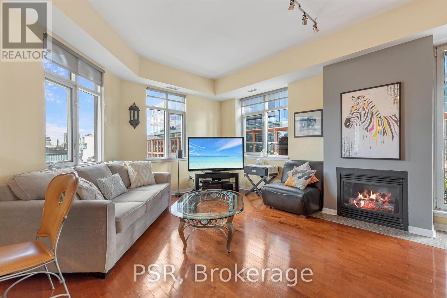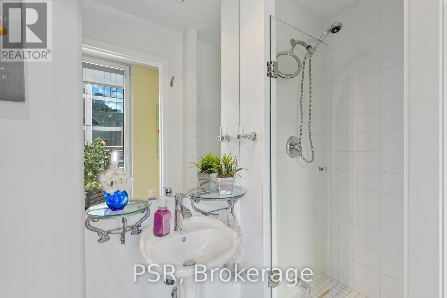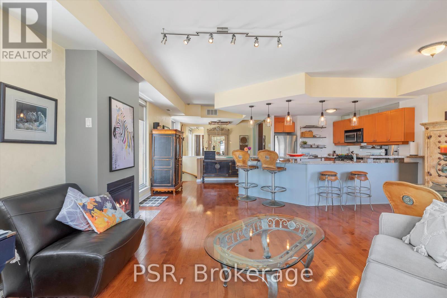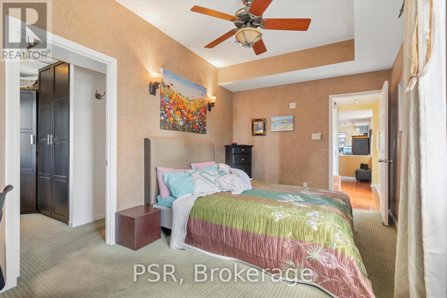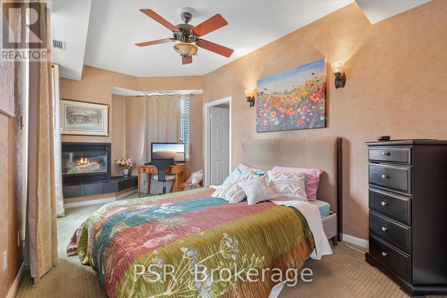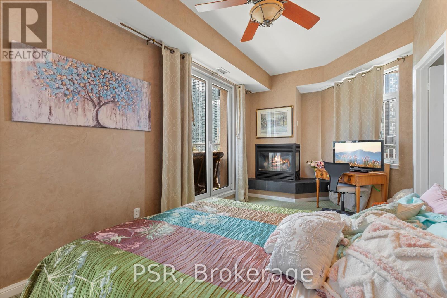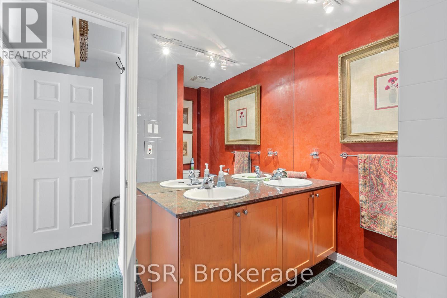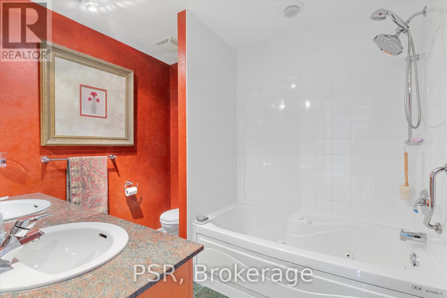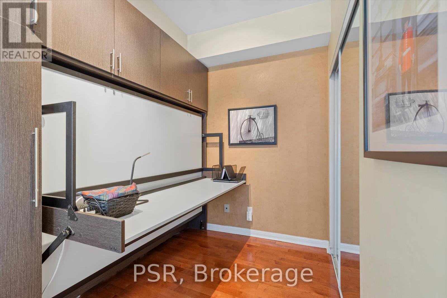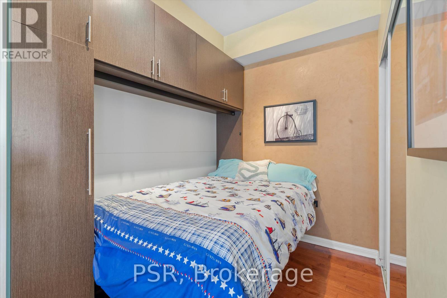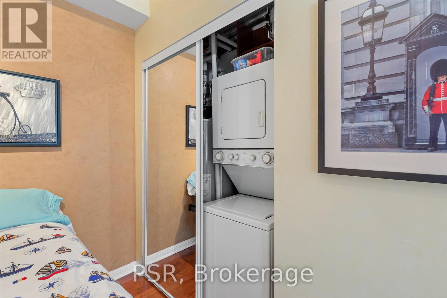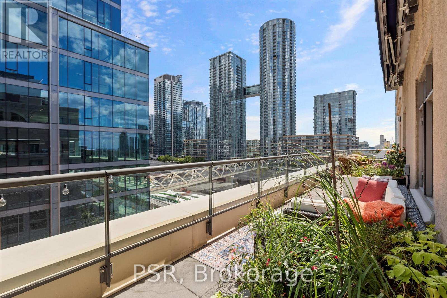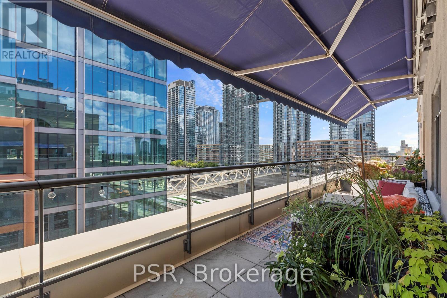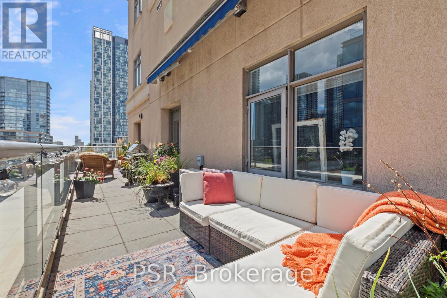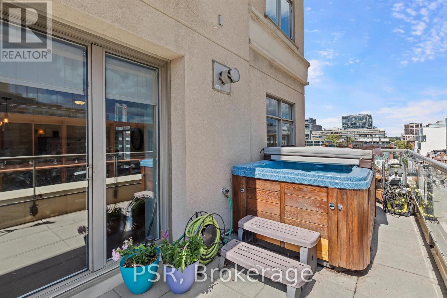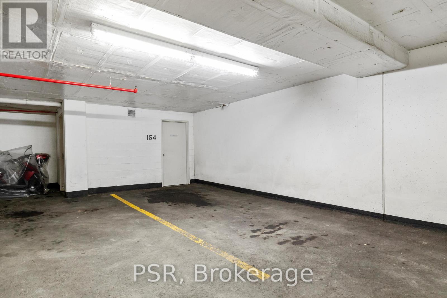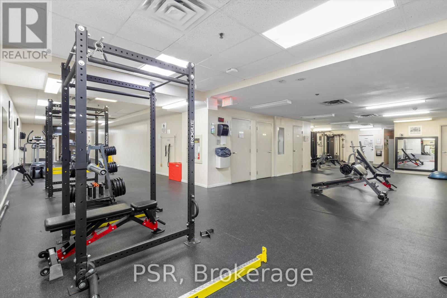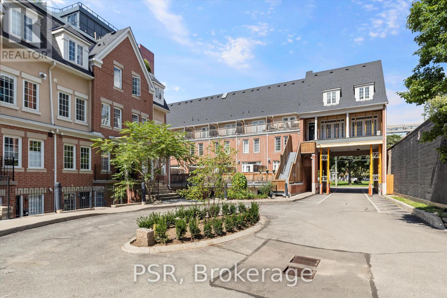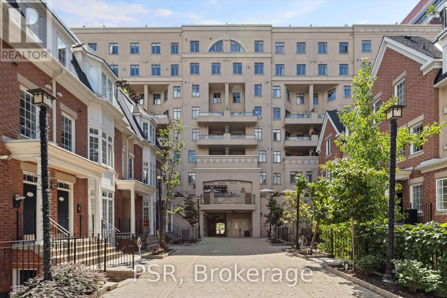620 - 550 Front Street W Toronto, Ontario M5V 3N5
$1,175,000Maintenance, Insurance, Water, Parking
$1,040.43 Monthly
Maintenance, Insurance, Water, Parking
$1,040.43 MonthlyWelcome To Suite 620 At Portland Park Village - A Rarely Offered, 2-Storey Sub-Penthouse Suite Situated In One Of Toronto's Most Vibrant Neighbourhoods. This Well-Maintained 1 Bedroom + Den Suite Offers Nearly 1200 Sq Ft Of Interior Living, And Accounts For The Entire East Side Of The Boutique Building. Additional 515 Sq Ft Private Outdoor Terrace With Upgraded Glass Railing, Three Separate Walk-Outs, Natural Gas BBQ, 30 Ft Automatic Awning, And A 3-Seater Hot Tub Offers Major Value, Maximum Outdoor Enjoyment, With East-Facing Cityscape Views. Spacious Kitchen Boasts Full-Sized Appliances, Granite Countertops, Ample Storage, And A Breakfast Bar Ideal For Entertaining. Enjoy Open Concept Living, Two Baths, With Jacuzzi Tub in Primary Ensuite. Functional Den Is Perfect For A Home Office Or Overnight Guest Space With Built-In Double Murphy Bed And Added Storage. Boasting 9ft Ceilings, Custom Closets, All In-Place Light Fixtures, Window Coverings, And Abundant Natural Light Throughout. Located In The Heart Of King West - Steps From Farm Boy, Cafes, Restaurants, Transit, Victoria Park and Waterfront And The Well - Suite 620 Is An Exceptional Opportunity To Have It All At Your Doorstep Without Compromising On Space. Includes One Prime Parking Spot And Adjacent Storage Locker With Custom Shelving. (id:60365)
Property Details
| MLS® Number | C12379014 |
| Property Type | Single Family |
| Community Name | Waterfront Communities C1 |
| AmenitiesNearBy | Park, Public Transit |
| CommunityFeatures | Pets Allowed With Restrictions |
| EquipmentType | Water Heater |
| Features | Elevator |
| ParkingSpaceTotal | 1 |
| RentalEquipmentType | Water Heater |
| ViewType | View |
| WaterFrontType | Waterfront |
Building
| BathroomTotal | 2 |
| BedroomsAboveGround | 1 |
| BedroomsBelowGround | 1 |
| BedroomsTotal | 2 |
| Age | 16 To 30 Years |
| Amenities | Exercise Centre, Fireplace(s), Storage - Locker |
| Appliances | Barbeque, Hot Tub, Blinds, Dishwasher, Dryer, Microwave, Stove, Washer, Whirlpool, Window Coverings, Refrigerator |
| BasementType | None |
| CoolingType | Central Air Conditioning |
| ExteriorFinish | Concrete, Stone |
| FireplacePresent | Yes |
| FireplaceTotal | 2 |
| HeatingFuel | Natural Gas |
| HeatingType | Forced Air |
| StoriesTotal | 2 |
| SizeInterior | 1000 - 1199 Sqft |
| Type | Apartment |
Parking
| Underground | |
| Garage |
Land
| Acreage | No |
| LandAmenities | Park, Public Transit |
Shannon Sauder
Salesperson
625 King Street West
Toronto, Ontario M5V 1M5

