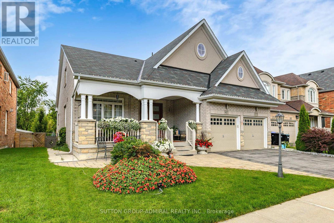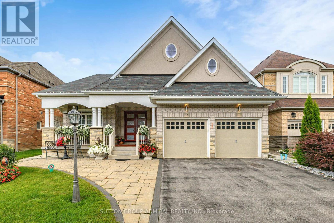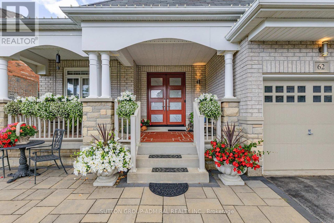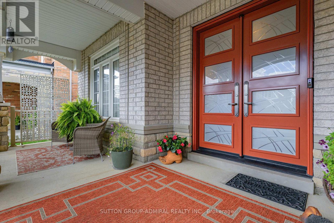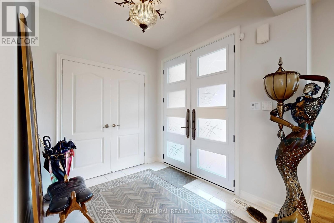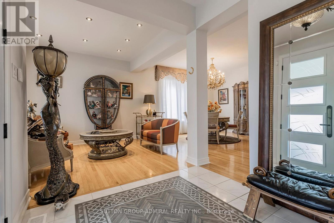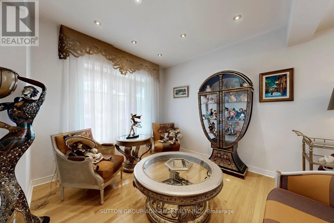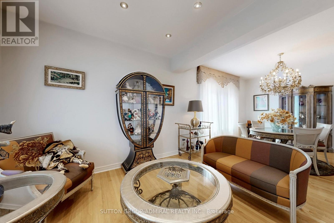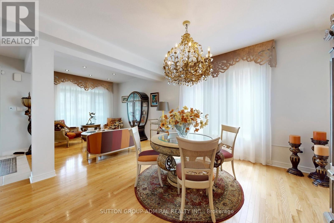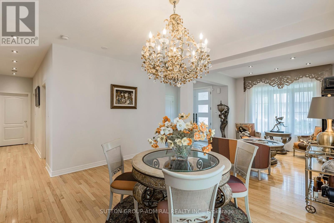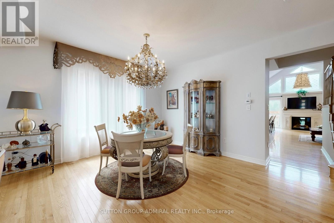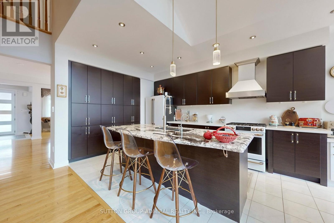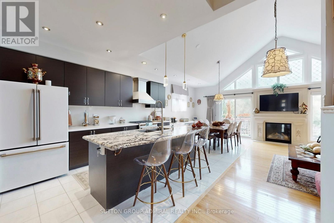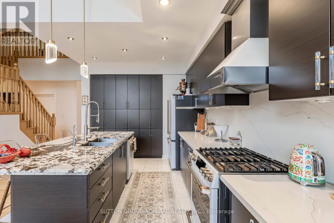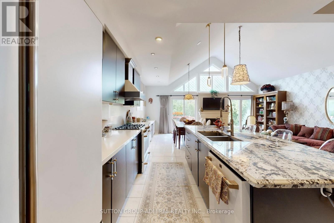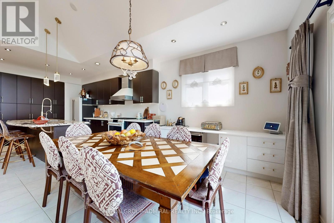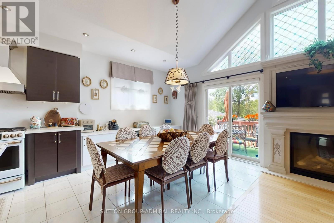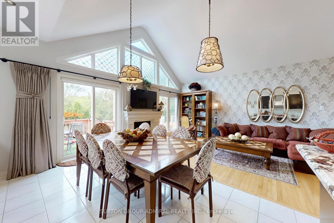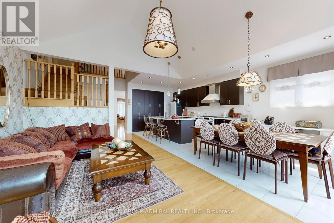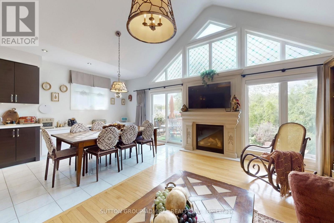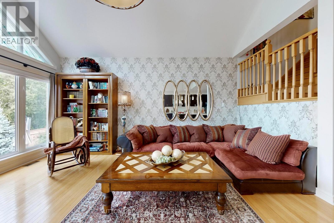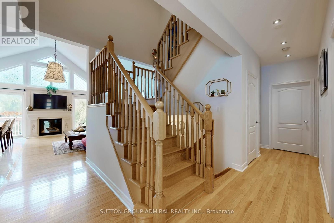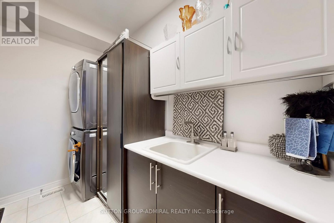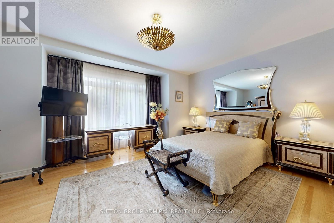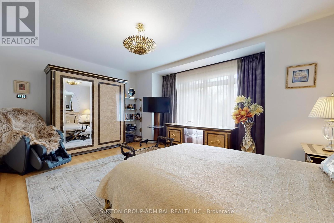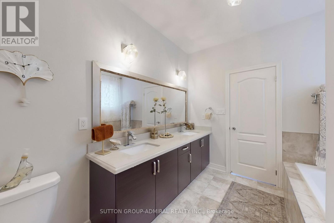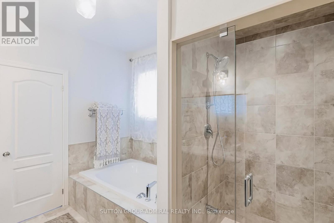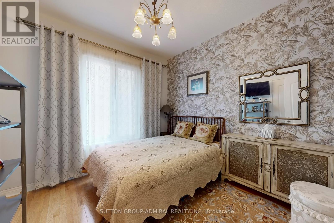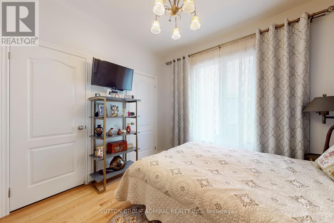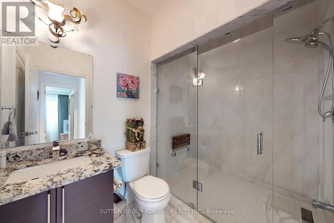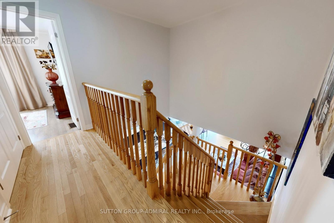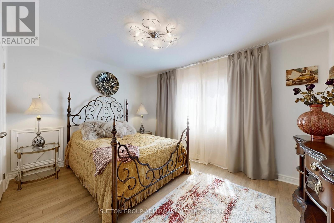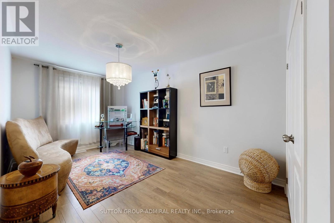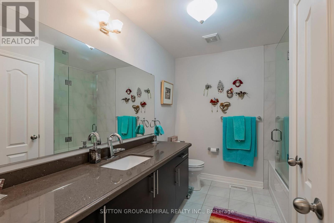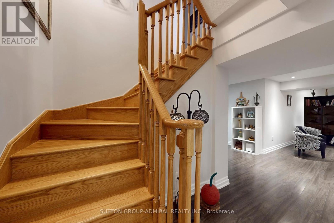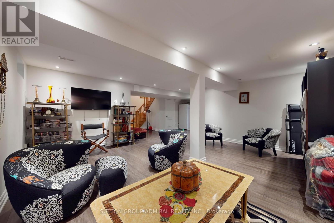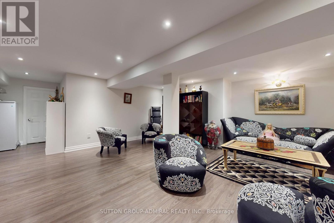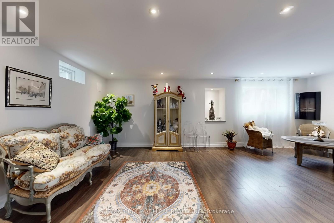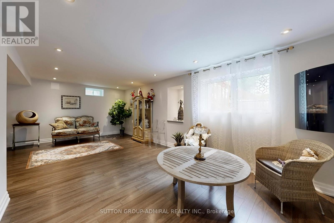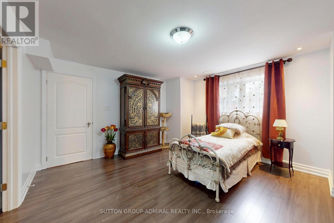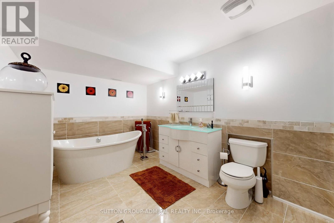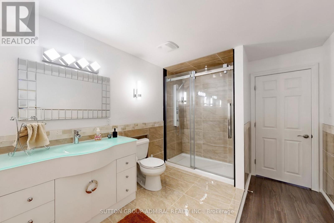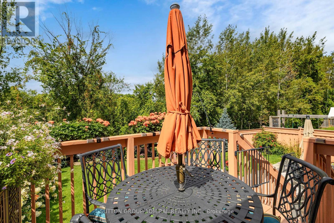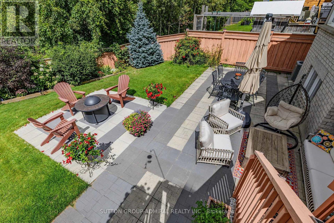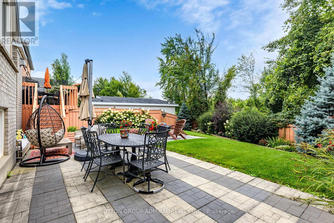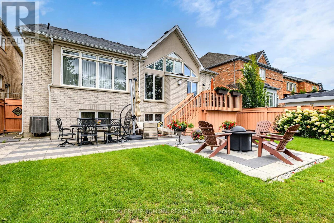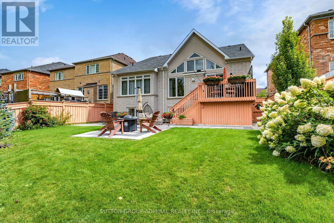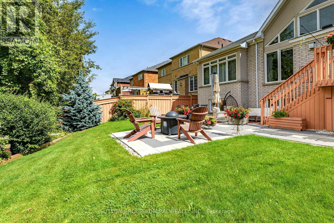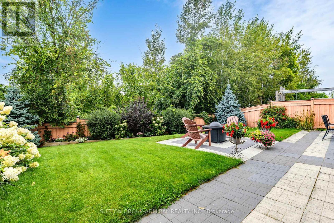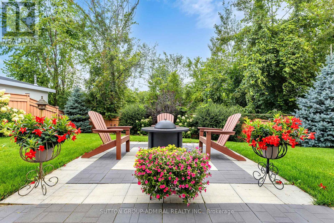62 Waterton Way Bradford West Gwillimbury, Ontario L3Z 0R3
$1,499,000
Gorgeous 4+2 bedroom bungaloft on a premium 50 ft RAVINE lot in a quite cul-de-sac offering uninterrupted forest views blended w/backyard gardening from the entire rear of the home. Features:9 ft ceiling, hardwood floors on main, potlights, large porch, double door entrance, main floor laundry w/access to garage. Open, airy, elegant cathedral-style family room (up to 16 ft),soaring windows, gas fireplace and create a luxurious feel. Modern chef's kitchen w/granite countertop, oversized centre island w/breakfast bar, 3-section built-in pantry, extended chef desk, 6- burners gas stove and large breakfast area-perfect for both everyday cooking and entertaining. Main level includes a large primary suite with walk-in closet and 5-pc ensuite, plus a second bedroom with semi-ensuite access. Upstairs, the loft features two spacious bedrooms and a 4-pc bath ideal for teens, guests, or home office space. Upgraded baths w/custom cabinets,frameless glass enclosure and showers.Beautifully finished basement with large above ground windows 33x58 inch in family room and bedroom, massive great room, 4 pc bath w/free standing tub and shower. Step outside to your private backyard paradise with a comfortable deck, patio, trees, bushes, perennial landscaping, and a lush, sprinkler-fed lawn perfect for summer entertaining. A family-friendly neighborhood close to everything that matters. Walking distance to schools, library, parks, trails, BWG Community Centre and excellent amenities.10-15 Minutes to Go Station, Hwy 400, Costco, Upper Canada Mall, restaurants.Nature, privacy & space to thrive. Ready to fall in love? This is more than a home-it's a lifestyle. (id:60365)
Property Details
| MLS® Number | N12435089 |
| Property Type | Single Family |
| Community Name | Bradford |
| AmenitiesNearBy | Schools |
| CommunityFeatures | Community Centre |
| EquipmentType | Water Heater |
| Features | Cul-de-sac, Irregular Lot Size, Ravine, Carpet Free |
| ParkingSpaceTotal | 4 |
| RentalEquipmentType | Water Heater |
| Structure | Porch |
Building
| BathroomTotal | 4 |
| BedroomsAboveGround | 4 |
| BedroomsBelowGround | 2 |
| BedroomsTotal | 6 |
| Age | 6 To 15 Years |
| Amenities | Fireplace(s) |
| Appliances | Garage Door Opener Remote(s), Central Vacuum, Water Softener, Blinds, Dishwasher, Dryer, Stove, Washer, Refrigerator |
| BasementDevelopment | Finished |
| BasementType | Full (finished) |
| ConstructionStyleAttachment | Detached |
| CoolingType | Central Air Conditioning |
| ExteriorFinish | Brick, Stone |
| FireplacePresent | Yes |
| FireplaceTotal | 1 |
| FlooringType | Laminate, Hardwood, Ceramic |
| FoundationType | Concrete |
| HeatingFuel | Natural Gas |
| HeatingType | Forced Air |
| StoriesTotal | 2 |
| SizeInterior | 2500 - 3000 Sqft |
| Type | House |
| UtilityWater | Municipal Water |
Parking
| Garage |
Land
| Acreage | No |
| LandAmenities | Schools |
| LandscapeFeatures | Landscaped, Lawn Sprinkler |
| Sewer | Sanitary Sewer |
| SizeDepth | 117 Ft |
| SizeFrontage | 49 Ft ,10 In |
| SizeIrregular | 49.9 X 117 Ft ; Back 53.26ft, South Side 134.46ft |
| SizeTotalText | 49.9 X 117 Ft ; Back 53.26ft, South Side 134.46ft |
Rooms
| Level | Type | Length | Width | Dimensions |
|---|---|---|---|---|
| Basement | Great Room | 5.82 m | 5.61 m | 5.82 m x 5.61 m |
| Basement | Family Room | 6.83 m | 4.39 m | 6.83 m x 4.39 m |
| Basement | Bedroom | 4.67 m | 4.14 m | 4.67 m x 4.14 m |
| Basement | Bedroom | 3.95 m | 2.95 m | 3.95 m x 2.95 m |
| Main Level | Living Room | 7.29 m | 3.35 m | 7.29 m x 3.35 m |
| Main Level | Dining Room | 7.29 m | 3.35 m | 7.29 m x 3.35 m |
| Main Level | Kitchen | 7.82 m | 3.13 m | 7.82 m x 3.13 m |
| Main Level | Eating Area | 7.82 m | 3.13 m | 7.82 m x 3.13 m |
| Main Level | Family Room | 5.25 m | 3.42 m | 5.25 m x 3.42 m |
| Main Level | Primary Bedroom | 5.49 m | 3.68 m | 5.49 m x 3.68 m |
| Main Level | Bedroom 2 | 3.15 m | 3.05 m | 3.15 m x 3.05 m |
| Upper Level | Bedroom 3 | 4.75 m | 3.05 m | 4.75 m x 3.05 m |
| Upper Level | Bedroom 4 | 4.09 m | 3.26 m | 4.09 m x 3.26 m |
Claudia Kovalev
Salesperson
1206 Centre Street
Thornhill, Ontario L4J 3M9

