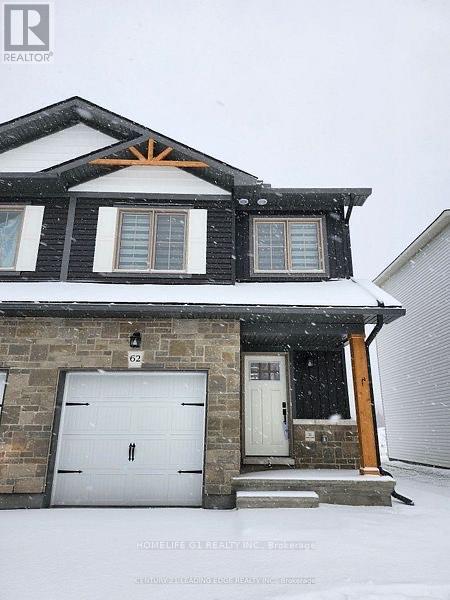62 Staples Boulevard Smiths Falls, Ontario K7A 0A5
$499,900
***WELCOME to this beautifully upgraded 3 bedrooms, 2.5 bathrooms END UNIT TOWNHOME featuring a bright and spacious layout with MODERN FINISHES throughout. This home boasts a CARPET FREEDESIGN with stylish flooring that adds elegance and easy maintenance. Separate landing with 2bedrooms and 3 piece bathroom, next landing is a Loft Retreat featuring a generous sized primary bedroom with large WALK IN CLOSET AND LARGE ENSUITE Enjoy the Convenience of a garage with garage door opener, a finished spacious rec room with large window in the basement adds valuable living space, and thoughtful UPGRADES FROM BUILDERAPPROX- $60,000 including CUSTOM TILE SHOWER, Pot Lights and Custom Blinds in every room, HARDWOOD STAIRS throughout the house, upgraded Faucets, Kitchen Island with all QUARTZ UPGRADED, Kitchen Pantry ,Valance Trim and Lighting. The Kitchen is a delight with premium cabinetry and a custom pantry. Perfect for families, professionals or anyone seeking comfort and style. (id:60365)
Property Details
| MLS® Number | X12375619 |
| Property Type | Single Family |
| Community Name | 901 - Smiths Falls |
| AmenitiesNearBy | Park |
| CommunityFeatures | School Bus |
| EquipmentType | Air Conditioner, Hrv, Water Heater, Furnace |
| Features | Carpet Free |
| ParkingSpaceTotal | 2 |
| RentalEquipmentType | Air Conditioner, Hrv, Water Heater, Furnace |
| Structure | Deck |
Building
| BathroomTotal | 3 |
| BedroomsAboveGround | 3 |
| BedroomsTotal | 3 |
| Age | 0 To 5 Years |
| Appliances | Garage Door Opener Remote(s), Dishwasher, Dryer, Hood Fan, Microwave, Stove, Washer, Refrigerator |
| BasementDevelopment | Finished |
| BasementType | N/a (finished) |
| ConstructionStyleAttachment | Attached |
| CoolingType | Central Air Conditioning |
| ExteriorFinish | Brick |
| FlooringType | Laminate |
| FoundationType | Unknown |
| HalfBathTotal | 1 |
| HeatingFuel | Natural Gas |
| HeatingType | Forced Air |
| StoriesTotal | 2 |
| SizeInterior | 1500 - 2000 Sqft |
| Type | Row / Townhouse |
| UtilityWater | Municipal Water |
Parking
| Attached Garage | |
| Garage | |
| Inside Entry |
Land
| Acreage | No |
| LandAmenities | Park |
| Sewer | Sanitary Sewer |
| SizeDepth | 111 Ft ,2 In |
| SizeFrontage | 27 Ft ,1 In |
| SizeIrregular | 27.1 X 111.2 Ft |
| SizeTotalText | 27.1 X 111.2 Ft |
Rooms
| Level | Type | Length | Width | Dimensions |
|---|---|---|---|---|
| Second Level | Bedroom 2 | 2.56 m | 3.15 m | 2.56 m x 3.15 m |
| Second Level | Bedroom 3 | 2.54 m | 3.66 m | 2.54 m x 3.66 m |
| Third Level | Laundry Room | 1.42 m | 1.98 m | 1.42 m x 1.98 m |
| Third Level | Bedroom | 3.56 m | 4.14 m | 3.56 m x 4.14 m |
| Basement | Recreational, Games Room | 4.85 m | 4.19 m | 4.85 m x 4.19 m |
| Main Level | Foyer | 1.35 m | 1.07 m | 1.35 m x 1.07 m |
| Main Level | Kitchen | 2.87 m | 3.2 m | 2.87 m x 3.2 m |
| Main Level | Dining Room | 2.49 m | 2.87 m | 2.49 m x 2.87 m |
| Main Level | Living Room | 2.49 m | 2.58 m | 2.49 m x 2.58 m |
https://www.realtor.ca/real-estate/28802429/62-staples-boulevard-smiths-falls-901-smiths-falls
Sukhwinder Vashisht
Salesperson
202 - 2260 Bovaird Dr East
Brampton, Ontario L6R 3J5




