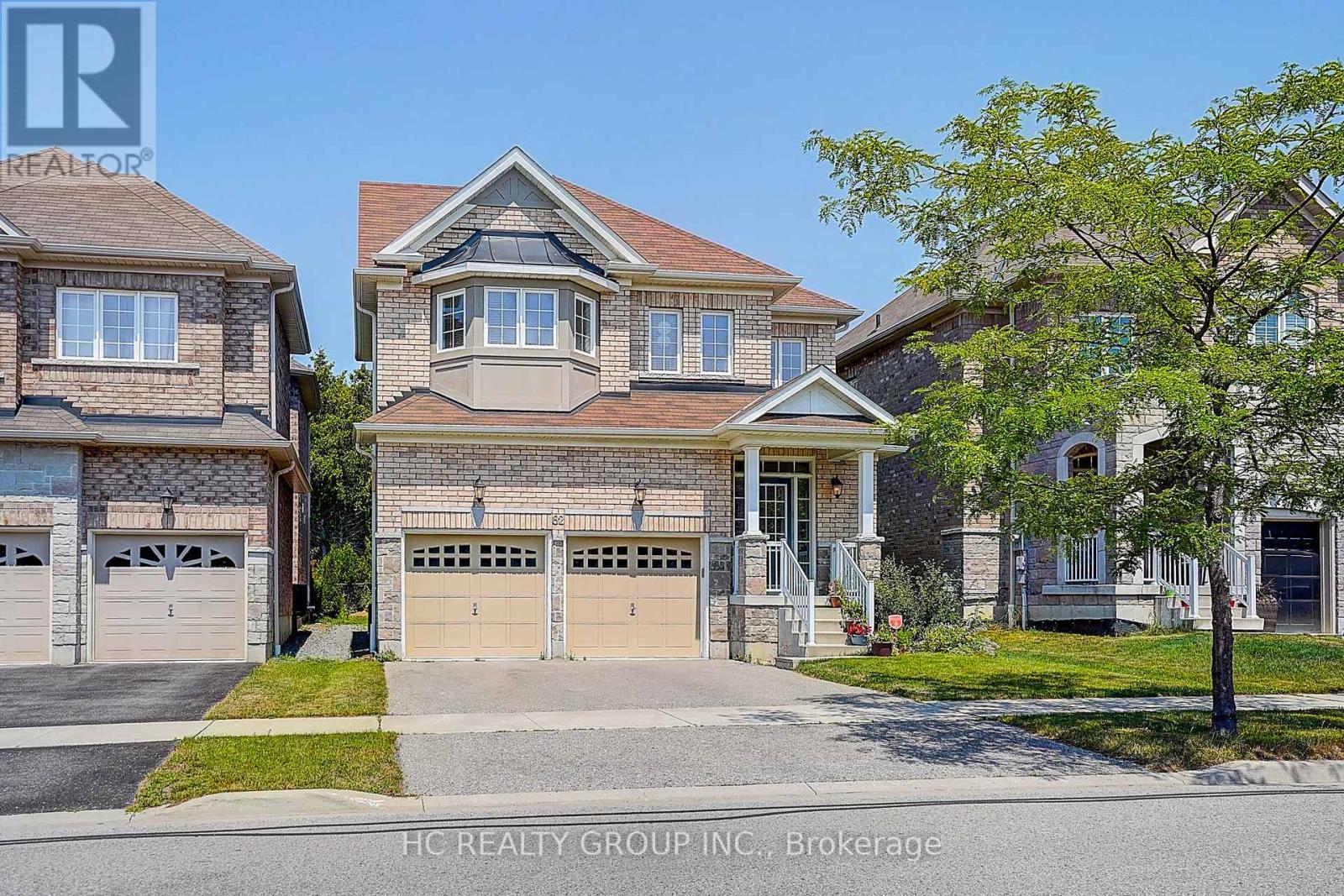62 Promenade Drive Whitby, Ontario L1R 0L4
$999,980
Welcome To Your Dream Family Home. All Brick & Stone 2 Storey, 4 Spacious Bedroom Home Backs Onto Greenspace. Open Concept Living Space with 9Ft Ceilings On Main. Upgraded Kitchen with Extra Large Counter top, Wood Floor Throughout On Main. Walk out from Breakfast Room to Private Yard With Ravine. Upper Floor Opens Up To 4 Bedrooms, 2 Baths, & Media Loft Space Perfect For Office. Lovingly Maintained By Original Owner. Minutes Away From Shopping, Groceries, Restaurants, Fitness Facilities, Schools Daycares, Golf Courses And Many Other Amenities Easy Access To Hwy 407 & Hwy 401! Must See! (id:60365)
Property Details
| MLS® Number | E12287997 |
| Property Type | Single Family |
| Community Name | Taunton North |
| ParkingSpaceTotal | 4 |
Building
| BathroomTotal | 3 |
| BedroomsAboveGround | 4 |
| BedroomsTotal | 4 |
| Appliances | Garage Door Opener Remote(s), Dishwasher, Dryer, Stove, Washer, Window Coverings, Refrigerator |
| BasementDevelopment | Unfinished |
| BasementType | N/a (unfinished) |
| ConstructionStyleAttachment | Detached |
| CoolingType | Central Air Conditioning |
| ExteriorFinish | Brick |
| FlooringType | Laminate |
| FoundationType | Concrete |
| HalfBathTotal | 1 |
| HeatingFuel | Natural Gas |
| HeatingType | Forced Air |
| StoriesTotal | 2 |
| SizeInterior | 2000 - 2500 Sqft |
| Type | House |
| UtilityWater | Municipal Water |
Parking
| Attached Garage | |
| Garage |
Land
| Acreage | No |
| Sewer | Sanitary Sewer |
| SizeDepth | 89 Ft ,7 In |
| SizeFrontage | 37 Ft ,4 In |
| SizeIrregular | 37.4 X 89.6 Ft |
| SizeTotalText | 37.4 X 89.6 Ft |
Rooms
| Level | Type | Length | Width | Dimensions |
|---|---|---|---|---|
| Second Level | Media | 2.99 m | 2.1 m | 2.99 m x 2.1 m |
| Second Level | Primary Bedroom | 4.82 m | 3.43 m | 4.82 m x 3.43 m |
| Second Level | Bedroom 2 | 3.1 m | 3.8 m | 3.1 m x 3.8 m |
| Second Level | Bedroom 3 | 3.05 m | 3.05 m | 3.05 m x 3.05 m |
| Second Level | Bedroom 4 | 3.51 m | 3.05 m | 3.51 m x 3.05 m |
| Main Level | Living Room | 3.76 m | 3.56 m | 3.76 m x 3.56 m |
| Main Level | Dining Room | 4.64 m | 3.56 m | 4.64 m x 3.56 m |
| Main Level | Kitchen | 2.9 m | 2.74 m | 2.9 m x 2.74 m |
| Main Level | Eating Area | 3.35 m | 2.59 m | 3.35 m x 2.59 m |
https://www.realtor.ca/real-estate/28611947/62-promenade-drive-whitby-taunton-north-taunton-north
Raymond M.c. Lee
Broker
9206 Leslie St 2nd Flr
Richmond Hill, Ontario L4B 2N8
Sherry Sun
Salesperson
9206 Leslie St 2nd Flr
Richmond Hill, Ontario L4B 2N8









































