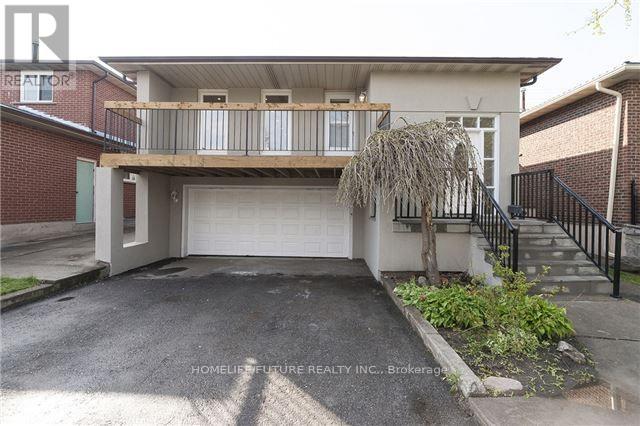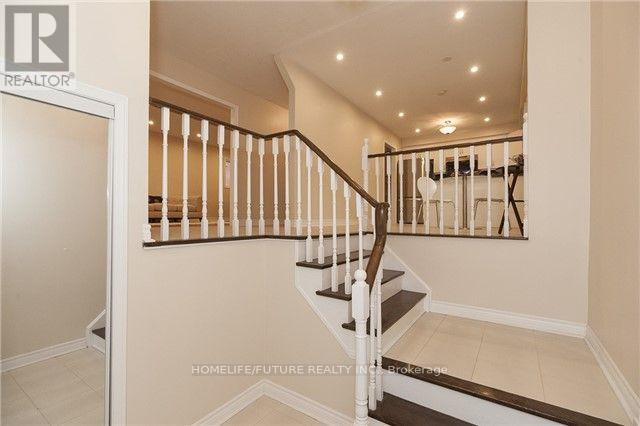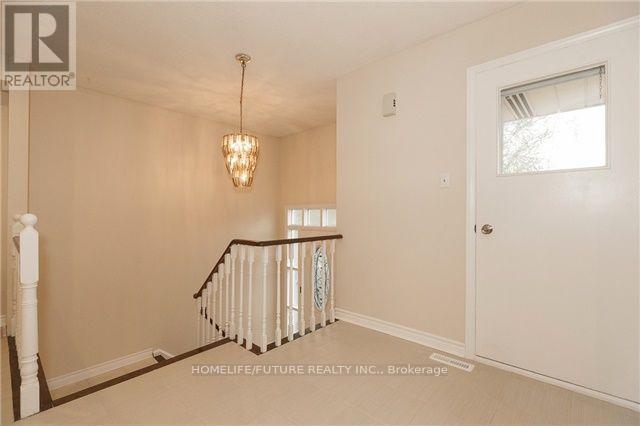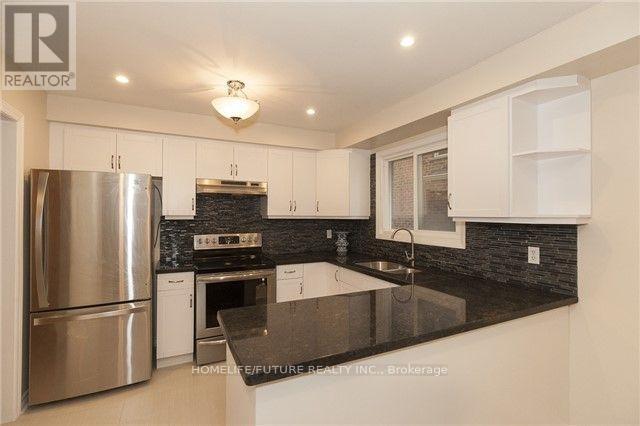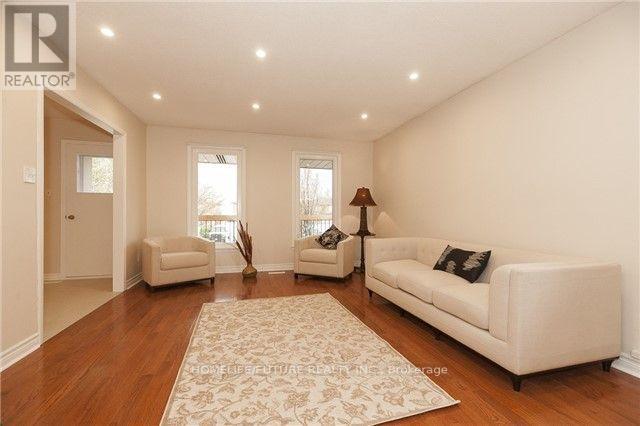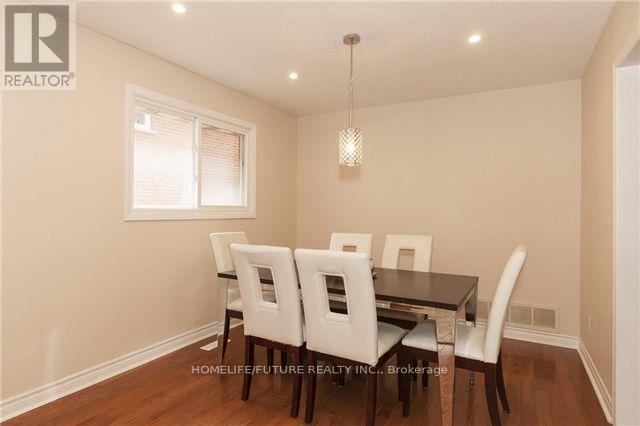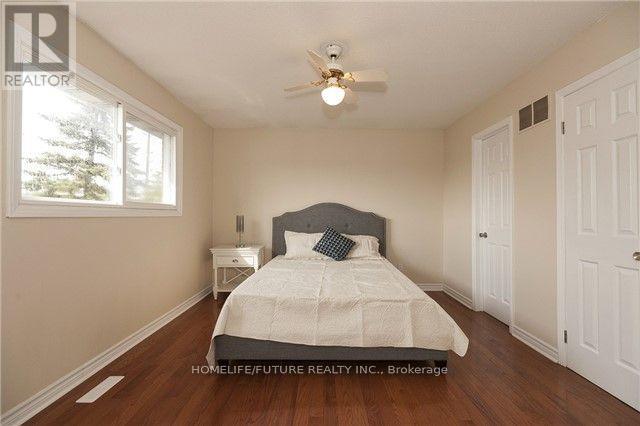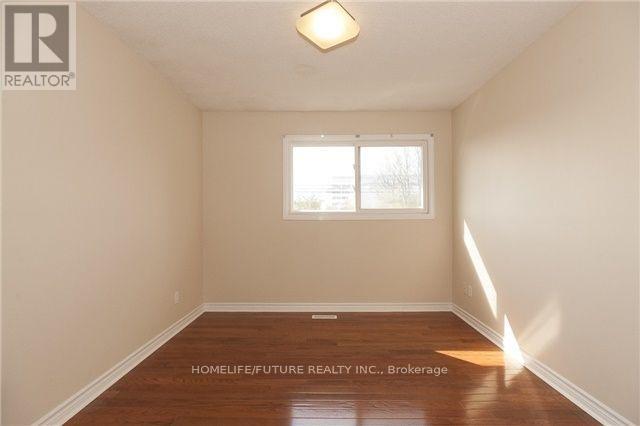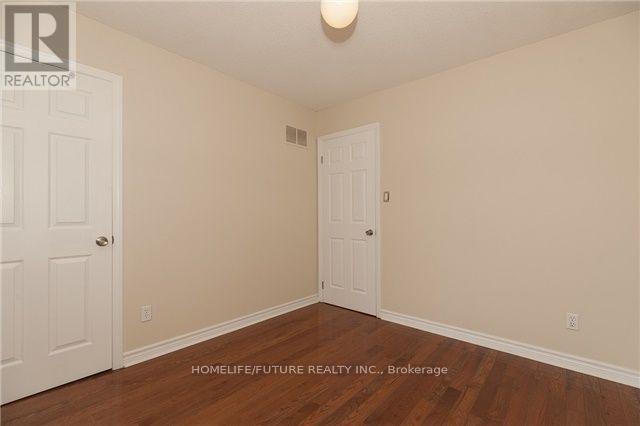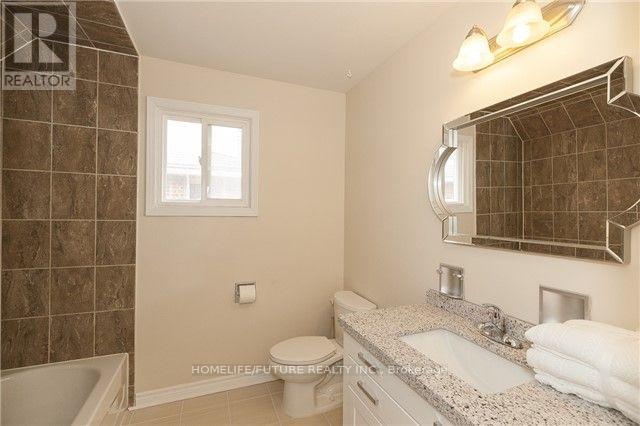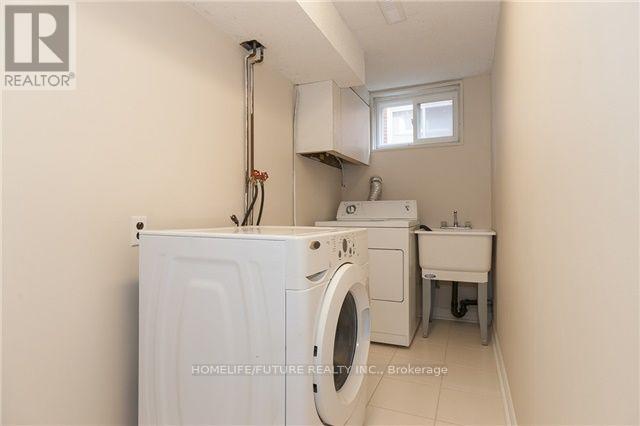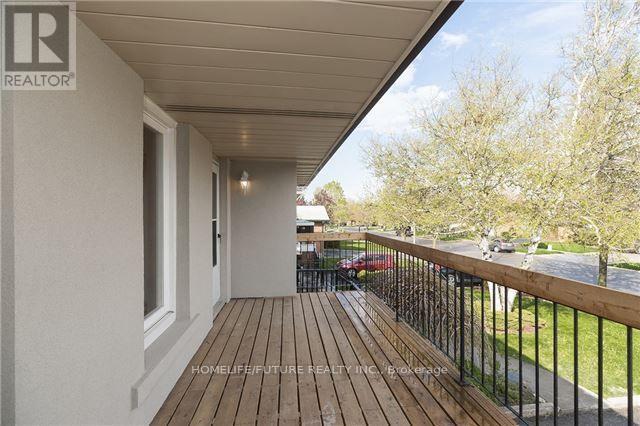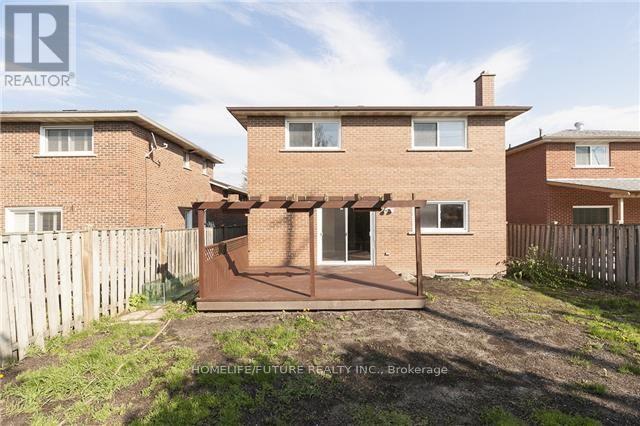62 Princeton Terrace Brampton, Ontario L6S 3S8
$2,900 Monthly
Location! Location! Must See! At Prestigious Area Of Proffers Lake, Very Larger 3 Bedroom Detached House For Rent In A High Demand Area With Larger Living & Dining Combined With Open Concept Kitchen With Break Fast Area And Separate Powder Room In The Main Floor And 3 Larger Bedroom In The 2nd Floor Master Bedroom With Closet And Additional 2 Bedrooms With 2nd Full Washroom And Double Closet In Each Rooms. This House Has Double Garage With The 3 Driveway Parking. The Tenant Need To Pay The 60% Utilities Bills. Very Functional Layout With Lots Of Storage And Lots Of Sunlight Just Steps Down To Brampton Hospital, Schools , Library, Park, Trinity Mall, Shopping Plaza, Just Walk To Proffers Lake , Public Transit Just Minutes To Airport - Just Minutes To Go Station, Hwy 400 & Hwy 50 And Much More. . (id:60365)
Property Details
| MLS® Number | W12514366 |
| Property Type | Single Family |
| Community Name | Northgate |
| AmenitiesNearBy | Park, Public Transit, Place Of Worship |
| CommunityFeatures | Community Centre |
| Features | Paved Yard, Carpet Free |
| ParkingSpaceTotal | 3 |
| ViewType | View |
Building
| BathroomTotal | 2 |
| BedroomsAboveGround | 3 |
| BedroomsTotal | 3 |
| Age | 6 To 15 Years |
| Appliances | Water Heater, Dryer, Stove, Washer, Refrigerator |
| BasementDevelopment | Finished |
| BasementFeatures | Separate Entrance |
| BasementType | N/a (finished), N/a |
| ConstructionStyleAttachment | Detached |
| ConstructionStyleSplitLevel | Backsplit |
| CoolingType | Central Air Conditioning |
| ExteriorFinish | Brick, Stone |
| FireplacePresent | Yes |
| FlooringType | Laminate, Ceramic |
| FoundationType | Brick |
| HalfBathTotal | 1 |
| HeatingFuel | Natural Gas |
| HeatingType | Forced Air |
| SizeInterior | 2000 - 2500 Sqft |
| Type | House |
| UtilityWater | Municipal Water |
Parking
| Attached Garage | |
| Garage |
Land
| Acreage | No |
| LandAmenities | Park, Public Transit, Place Of Worship |
| Sewer | Sanitary Sewer |
| SizeDepth | 150 Ft |
| SizeFrontage | 40 Ft |
| SizeIrregular | 40 X 150 Ft |
| SizeTotalText | 40 X 150 Ft|under 1/2 Acre |
Rooms
| Level | Type | Length | Width | Dimensions |
|---|---|---|---|---|
| Second Level | Primary Bedroom | 5.5 m | 4.8 m | 5.5 m x 4.8 m |
| Second Level | Bedroom 2 | 4 m | 3.1 m | 4 m x 3.1 m |
| Second Level | Bedroom 3 | 3.1 m | 3 m | 3.1 m x 3 m |
| Main Level | Living Room | 4 m | 4 m | 4 m x 4 m |
| Main Level | Dining Room | 3.2 m | 3 m | 3.2 m x 3 m |
| Main Level | Kitchen | 3.7 m | 3.3 m | 3.7 m x 3.3 m |
| Main Level | Eating Area | 3.7 m | 3.3 m | 3.7 m x 3.3 m |
Utilities
| Cable | Available |
| Electricity | Available |
| Sewer | Available |
https://www.realtor.ca/real-estate/29072617/62-princeton-terrace-brampton-northgate-northgate
Kannan Nadarajah
Salesperson
7 Eastvale Drive Unit 205
Markham, Ontario L3S 4N8
Prathapan Nadarajah
Broker
7 Eastvale Drive Unit 205
Markham, Ontario L3S 4N8

