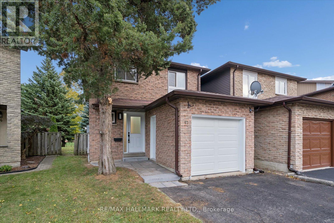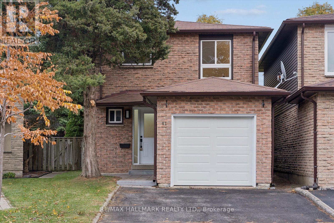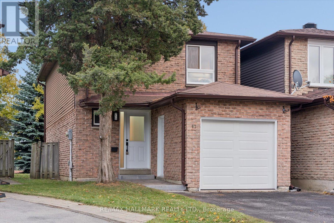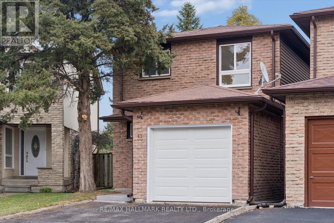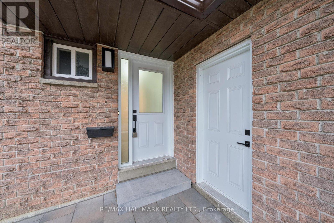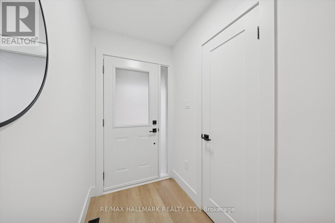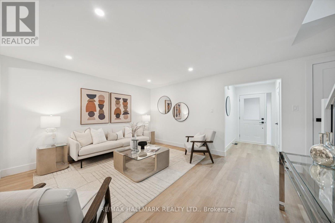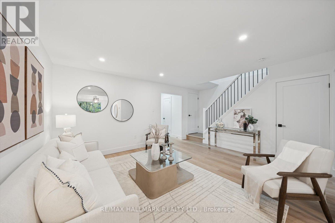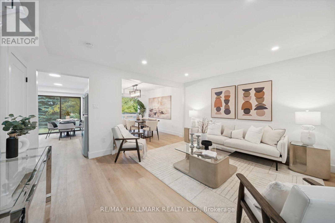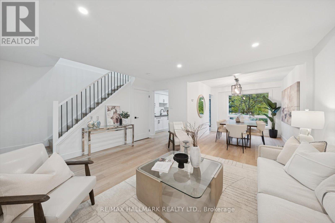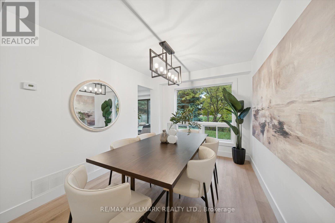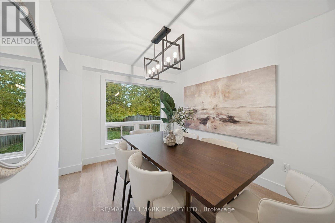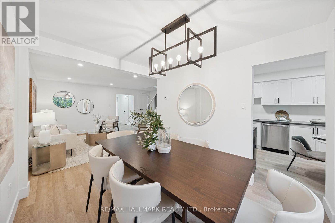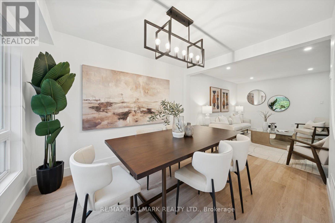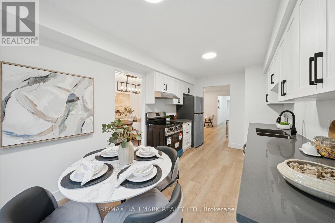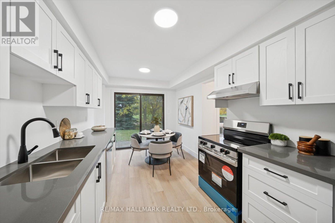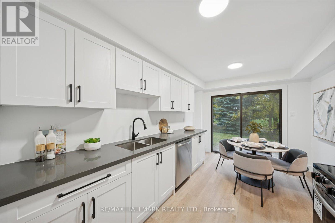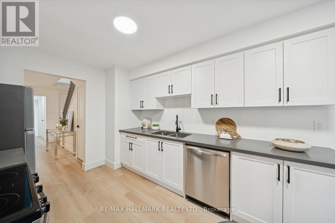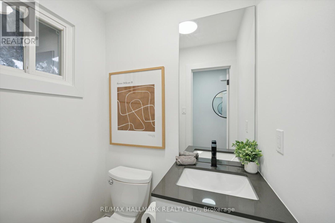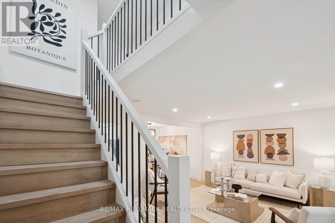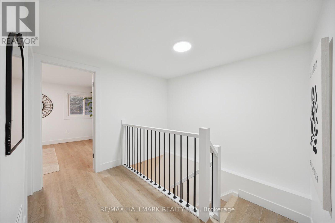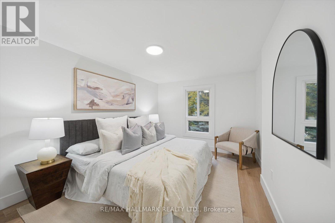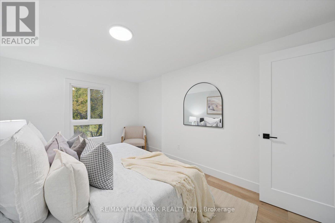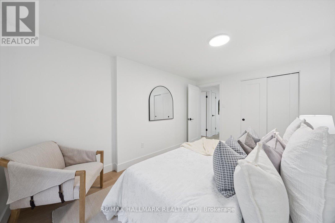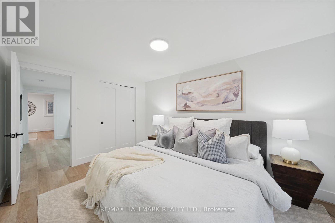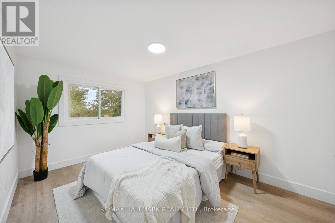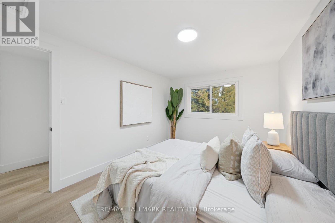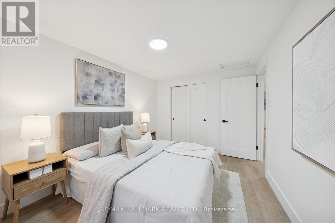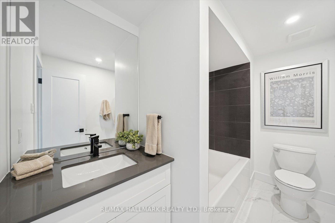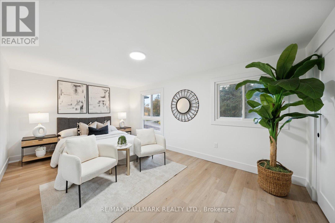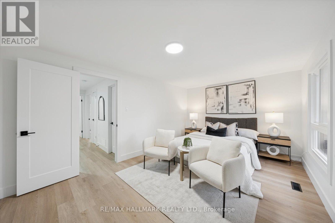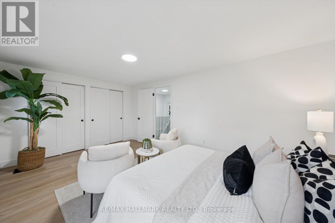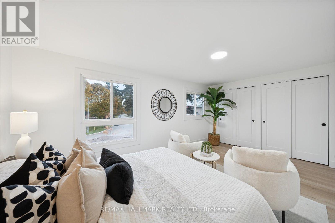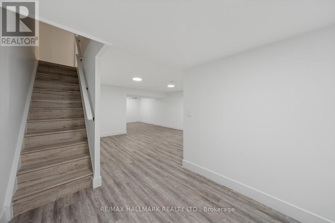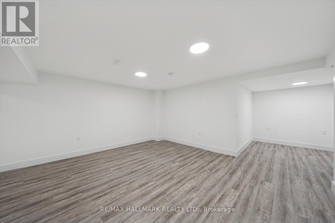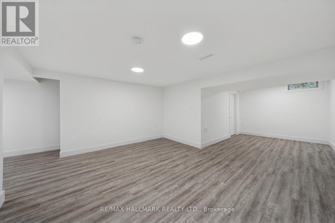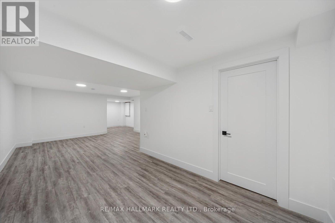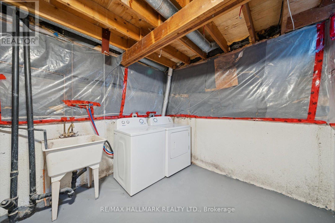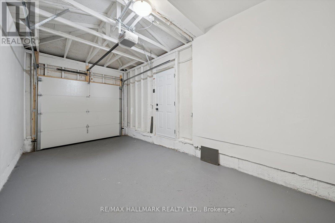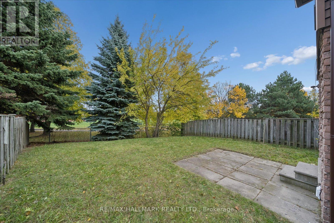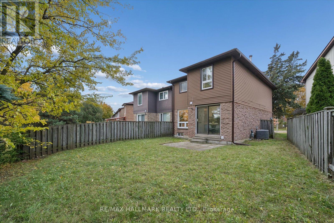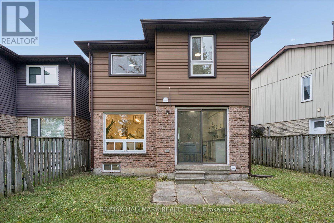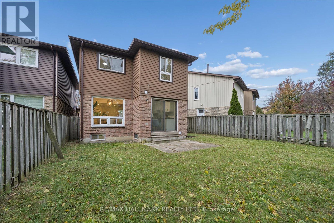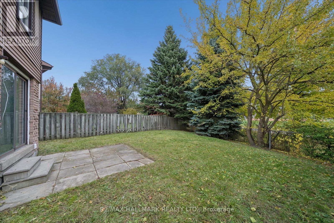3 Bedroom
2 Bathroom
1100 - 1500 sqft
Central Air Conditioning
Forced Air
$1,098,000
Welcome to 62 Pepperell Crescent, a charming detached home in the heart of Markham! This bright and inviting 3-bedroom residence offers 1,331 sq. ft. of thoughtfully designed living space, perfect for small families seeking comfort and convenience.The open-concept living and dining area is filled with natural light, creating a warm and welcoming space for gatherings. The kitchen features brand-new, never-used appliances and a walkout to a beautiful backyard overlooking Risebrough Park - a serene open field ideal for peaceful walks, kids' play, or afternoon sports.Upstairs, you'll find three well-sized bedrooms, each with its own spacious closet. The finished basement adds even more flexibility with a recreation room perfect for guests, movie nights, or a home gym.Located close to shops, schools, parks, and doctors, this home offers the perfect blend of cozy living and everyday convenience. Move in and enjoy! ** This is a linked property.** (id:60365)
Property Details
|
MLS® Number
|
N12524086 |
|
Property Type
|
Single Family |
|
Community Name
|
Milliken Mills West |
|
EquipmentType
|
Air Conditioner |
|
ParkingSpaceTotal
|
2 |
|
RentalEquipmentType
|
Air Conditioner |
Building
|
BathroomTotal
|
2 |
|
BedroomsAboveGround
|
3 |
|
BedroomsTotal
|
3 |
|
Appliances
|
Dishwasher, Dryer, Hood Fan, Range, Stove, Washer, Refrigerator |
|
BasementDevelopment
|
Finished |
|
BasementType
|
N/a (finished) |
|
ConstructionStyleAttachment
|
Detached |
|
CoolingType
|
Central Air Conditioning |
|
ExteriorFinish
|
Brick |
|
FlooringType
|
Hardwood |
|
FoundationType
|
Brick |
|
HalfBathTotal
|
1 |
|
HeatingFuel
|
Natural Gas |
|
HeatingType
|
Forced Air |
|
StoriesTotal
|
2 |
|
SizeInterior
|
1100 - 1500 Sqft |
|
Type
|
House |
|
UtilityWater
|
Municipal Water |
Parking
Land
|
Acreage
|
No |
|
Sewer
|
Sanitary Sewer |
|
SizeDepth
|
169 Ft ,6 In |
|
SizeFrontage
|
19 Ft |
|
SizeIrregular
|
19 X 169.5 Ft |
|
SizeTotalText
|
19 X 169.5 Ft |
Rooms
| Level |
Type |
Length |
Width |
Dimensions |
|
Second Level |
Primary Bedroom |
5.16 m |
3.17 m |
5.16 m x 3.17 m |
|
Second Level |
Bedroom 2 |
2.92 m |
4.06 m |
2.92 m x 4.06 m |
|
Second Level |
Bedroom 3 |
2.83 m |
4.18 m |
2.83 m x 4.18 m |
|
Second Level |
Bathroom |
2.92 m |
1.73 m |
2.92 m x 1.73 m |
|
Basement |
Recreational, Games Room |
5.58 m |
7.31 m |
5.58 m x 7.31 m |
|
Ground Level |
Living Room |
5.72 m |
3.94 m |
5.72 m x 3.94 m |
|
Ground Level |
Dining Room |
2.88 m |
3.85 m |
2.88 m x 3.85 m |
|
Ground Level |
Kitchen |
2.82 m |
4.79 m |
2.82 m x 4.79 m |
|
Ground Level |
Bathroom |
1.4 m |
1.5 m |
1.4 m x 1.5 m |
https://www.realtor.ca/real-estate/29082588/62-pepperell-crescent-markham-milliken-mills-west-milliken-mills-west


