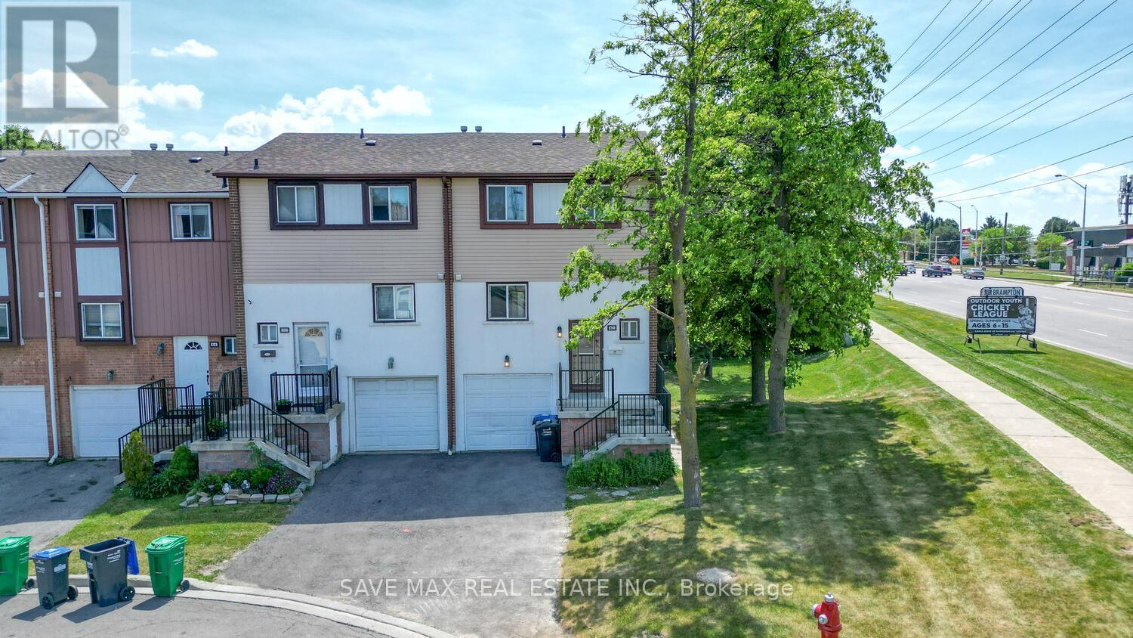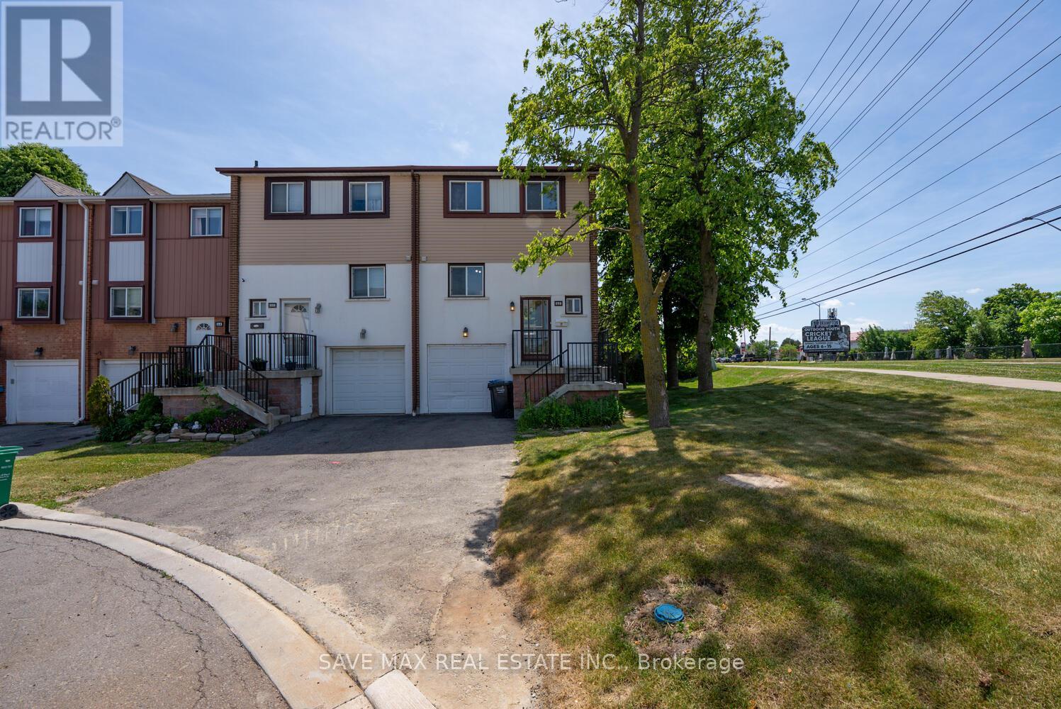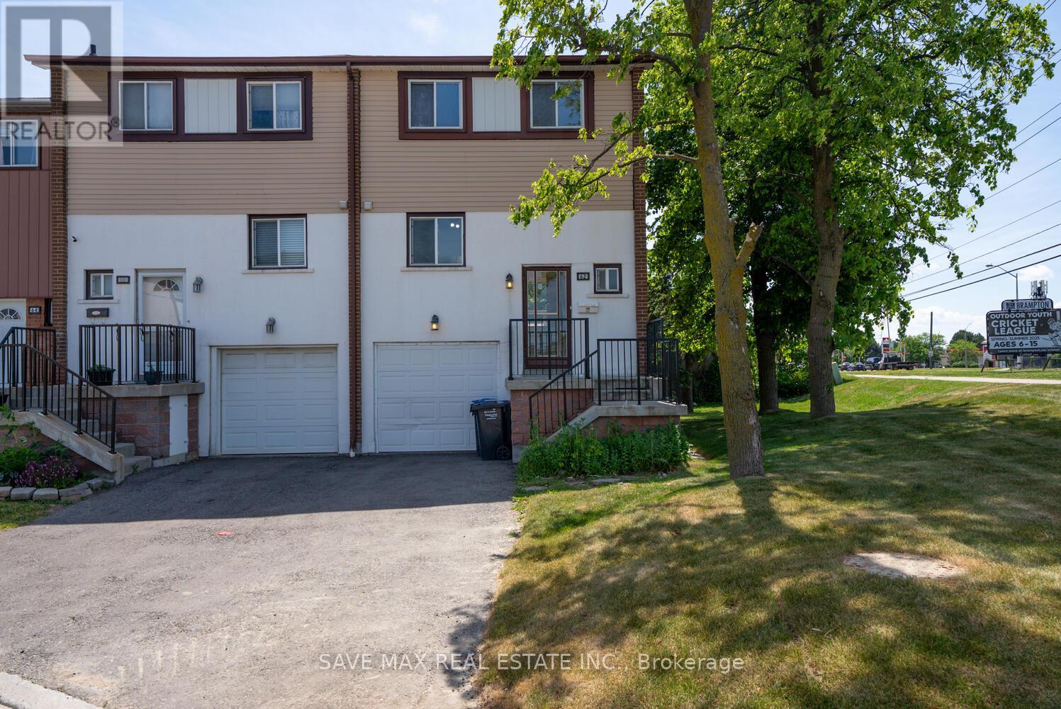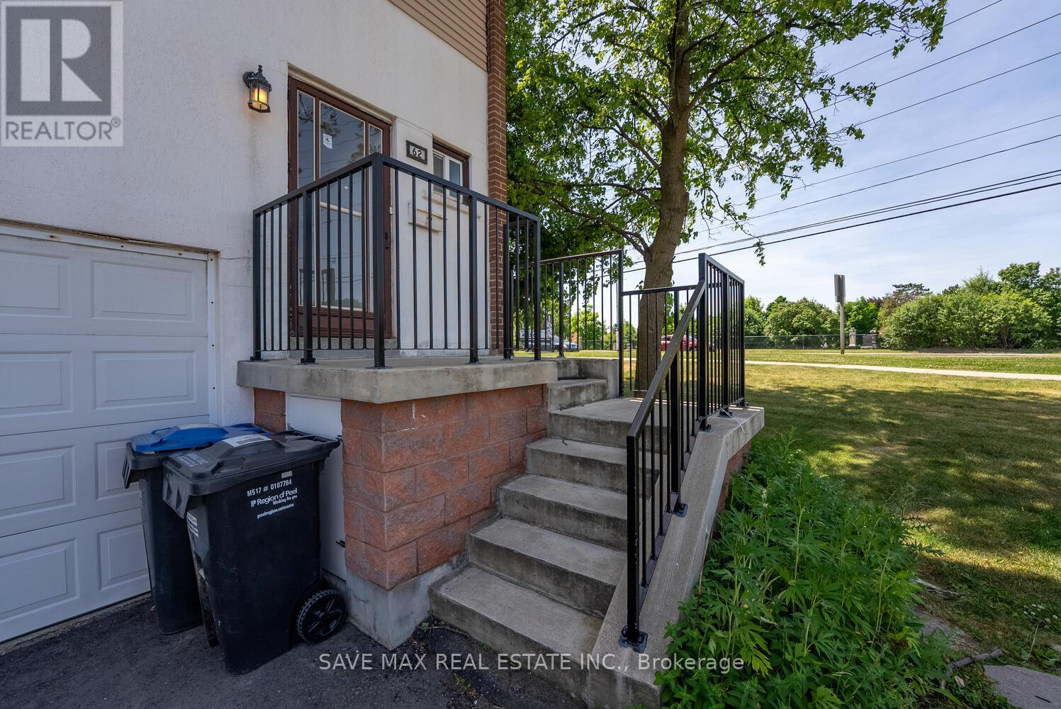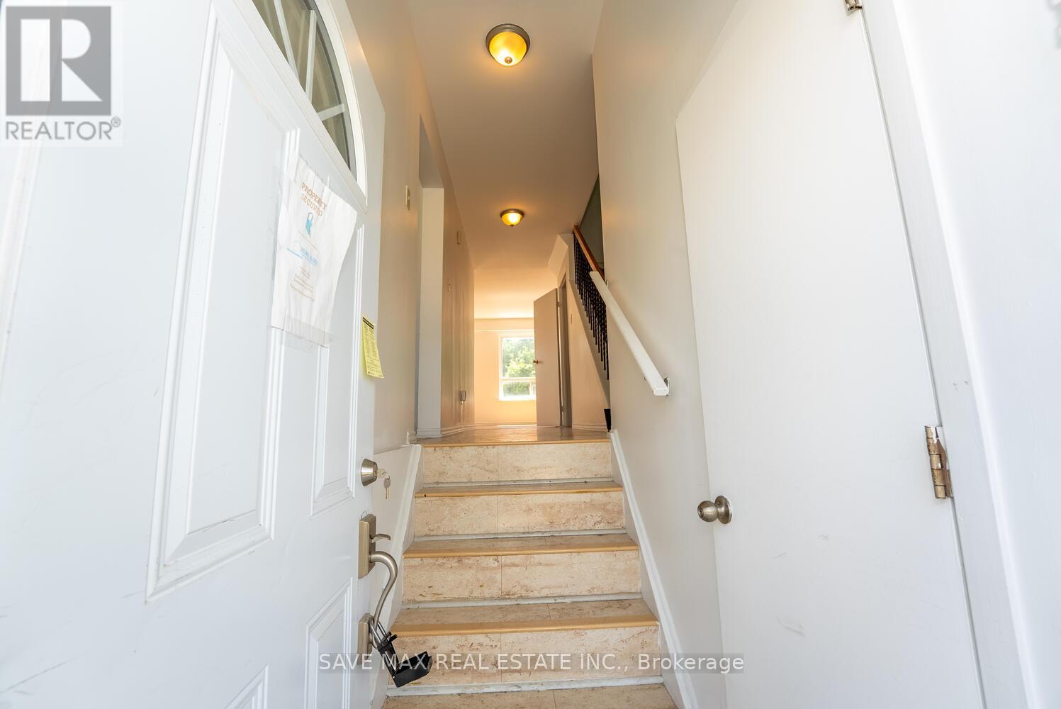62 Moregate Crescent Brampton, Ontario L6S 3K9
$549,000Maintenance, Water, Common Area Maintenance, Insurance, Parking
$827.75 Monthly
Maintenance, Water, Common Area Maintenance, Insurance, Parking
$827.75 MonthlyThis Corner Townhouse offers 3 bedrooms and 3 bathrooms, Finished Walk Out basement with a washroom and separate Kitchen. Upstairs, you'll find three sun-filled bedrooms. Ideally located near Trinity Common, William Osler Hospital, Bramalea City Centre, schools, public transit, and just minutes from Highway 410, this townhouse is the perfect blend of comfort and convenience! To be sold As is (id:60365)
Property Details
| MLS® Number | W12240751 |
| Property Type | Single Family |
| Community Name | Central Park |
| CommunityFeatures | Pet Restrictions |
| ParkingSpaceTotal | 2 |
Building
| BathroomTotal | 3 |
| BedroomsAboveGround | 3 |
| BedroomsBelowGround | 1 |
| BedroomsTotal | 4 |
| BasementDevelopment | Finished |
| BasementFeatures | Apartment In Basement, Walk Out |
| BasementType | N/a (finished) |
| CoolingType | Central Air Conditioning |
| ExteriorFinish | Brick |
| FlooringType | Laminate |
| HalfBathTotal | 1 |
| HeatingFuel | Natural Gas |
| HeatingType | Forced Air |
| StoriesTotal | 2 |
| SizeInterior | 1000 - 1199 Sqft |
| Type | Row / Townhouse |
Parking
| Attached Garage | |
| Garage |
Land
| Acreage | No |
Rooms
| Level | Type | Length | Width | Dimensions |
|---|---|---|---|---|
| Second Level | Bedroom | 5.41 m | 3.61 m | 5.41 m x 3.61 m |
| Second Level | Bedroom 2 | 4.16 m | 2.7 m | 4.16 m x 2.7 m |
| Second Level | Bedroom 3 | 3.2 m | 2.64 m | 3.2 m x 2.64 m |
| Basement | Bedroom | Measurements not available | ||
| Basement | Kitchen | Measurements not available | ||
| Ground Level | Living Room | 5.23 m | 3.51 m | 5.23 m x 3.51 m |
| Ground Level | Dining Room | 2.9 m | 2.8 m | 2.9 m x 2.8 m |
| Ground Level | Kitchen | 3.4 m | 2.84 m | 3.4 m x 2.84 m |
https://www.realtor.ca/real-estate/28510652/62-moregate-crescent-brampton-central-park-central-park
Shaifali Kaushik
Salesperson
1550 Enterprise Rd #305
Mississauga, Ontario L4W 4P4
Raman Dua
Broker of Record
1550 Enterprise Rd #305
Mississauga, Ontario L4W 4P4

