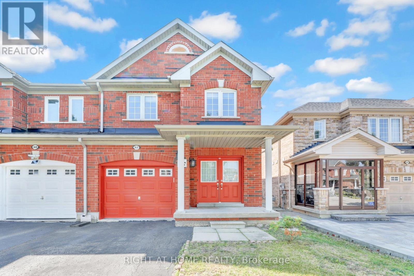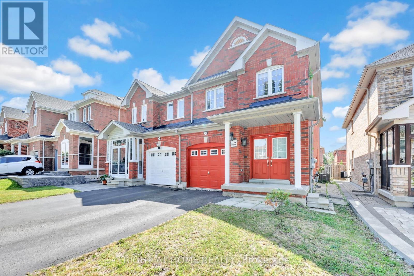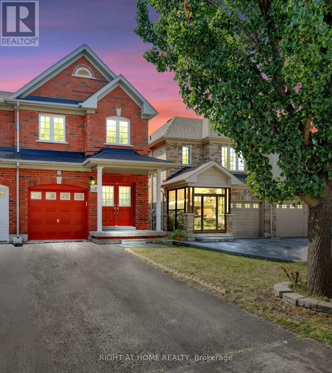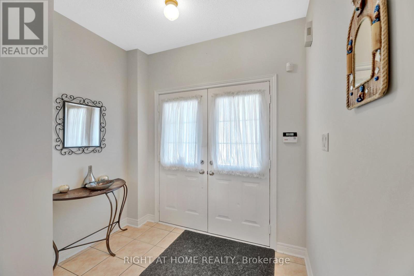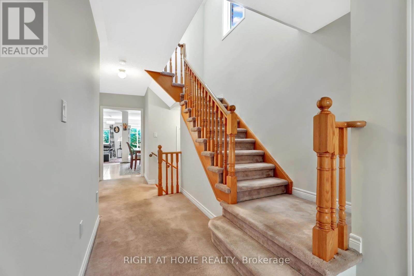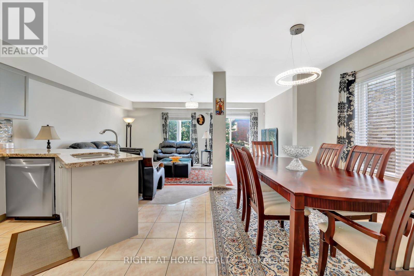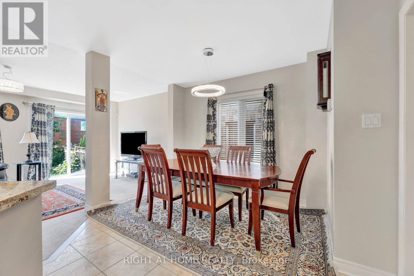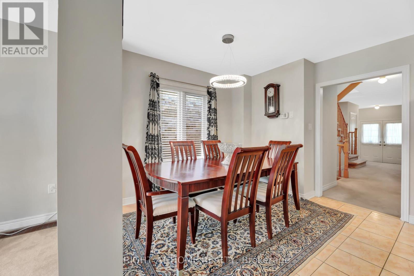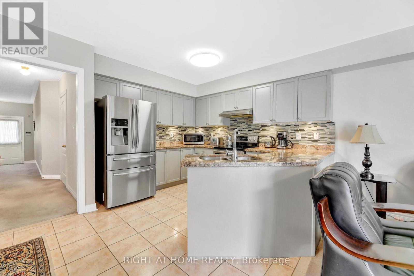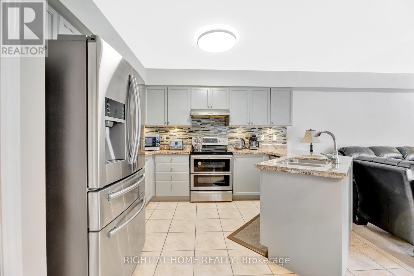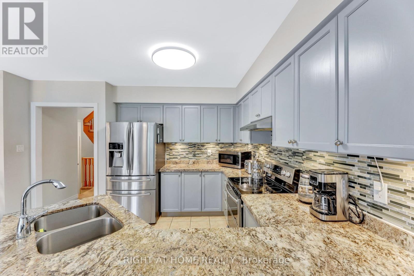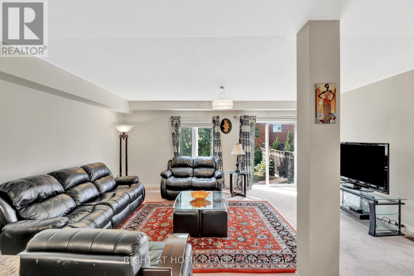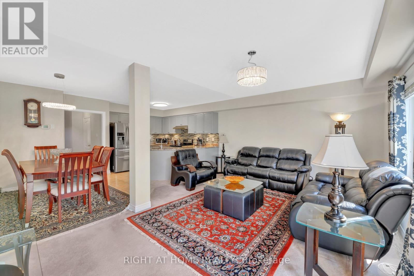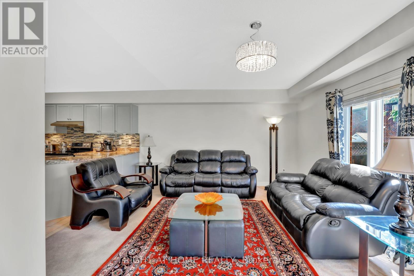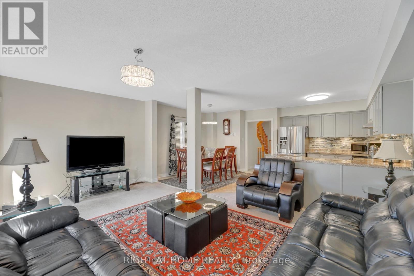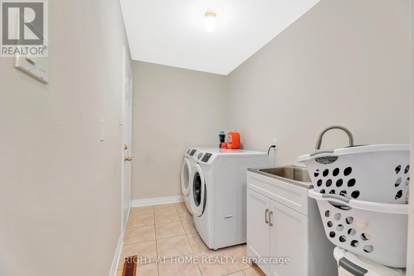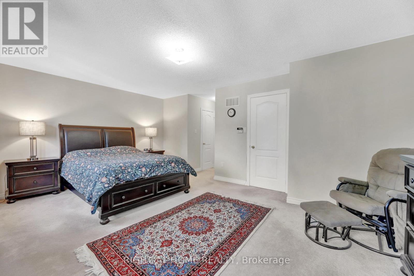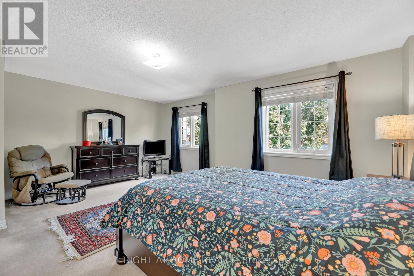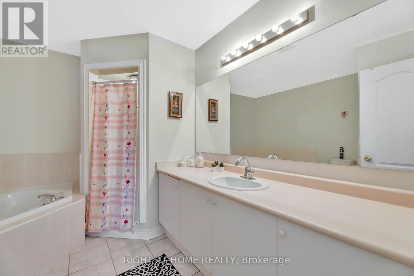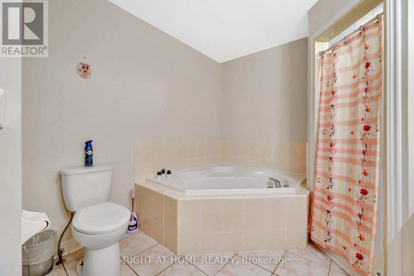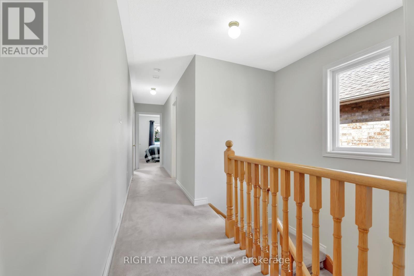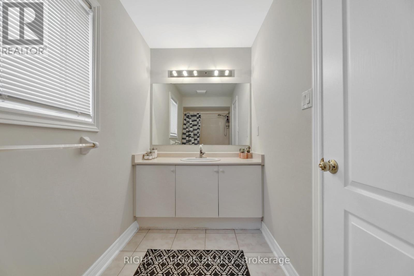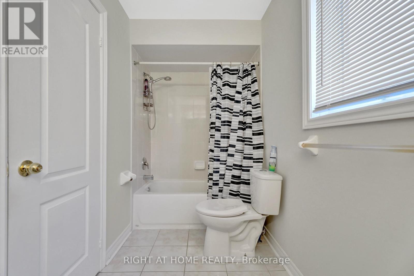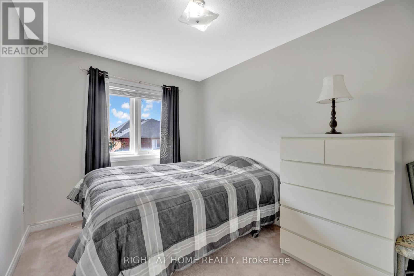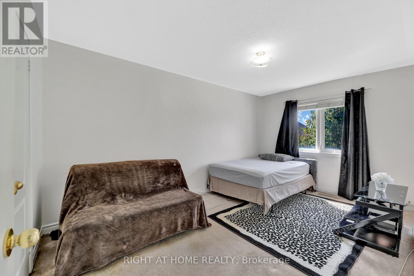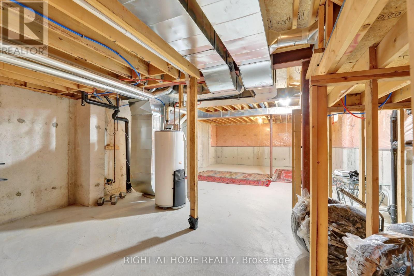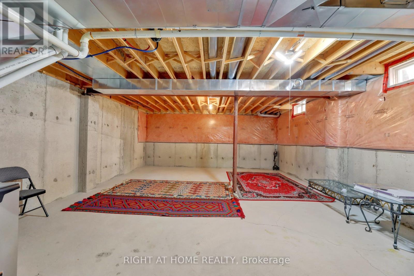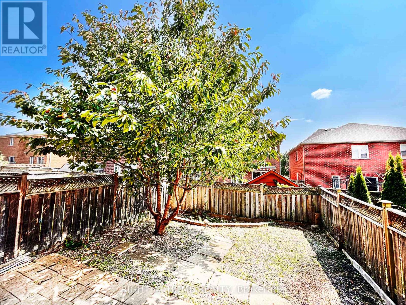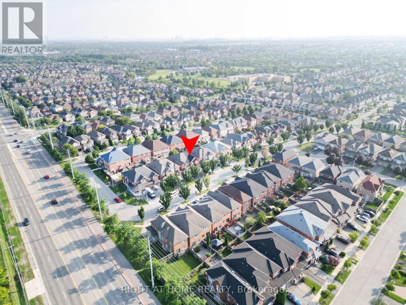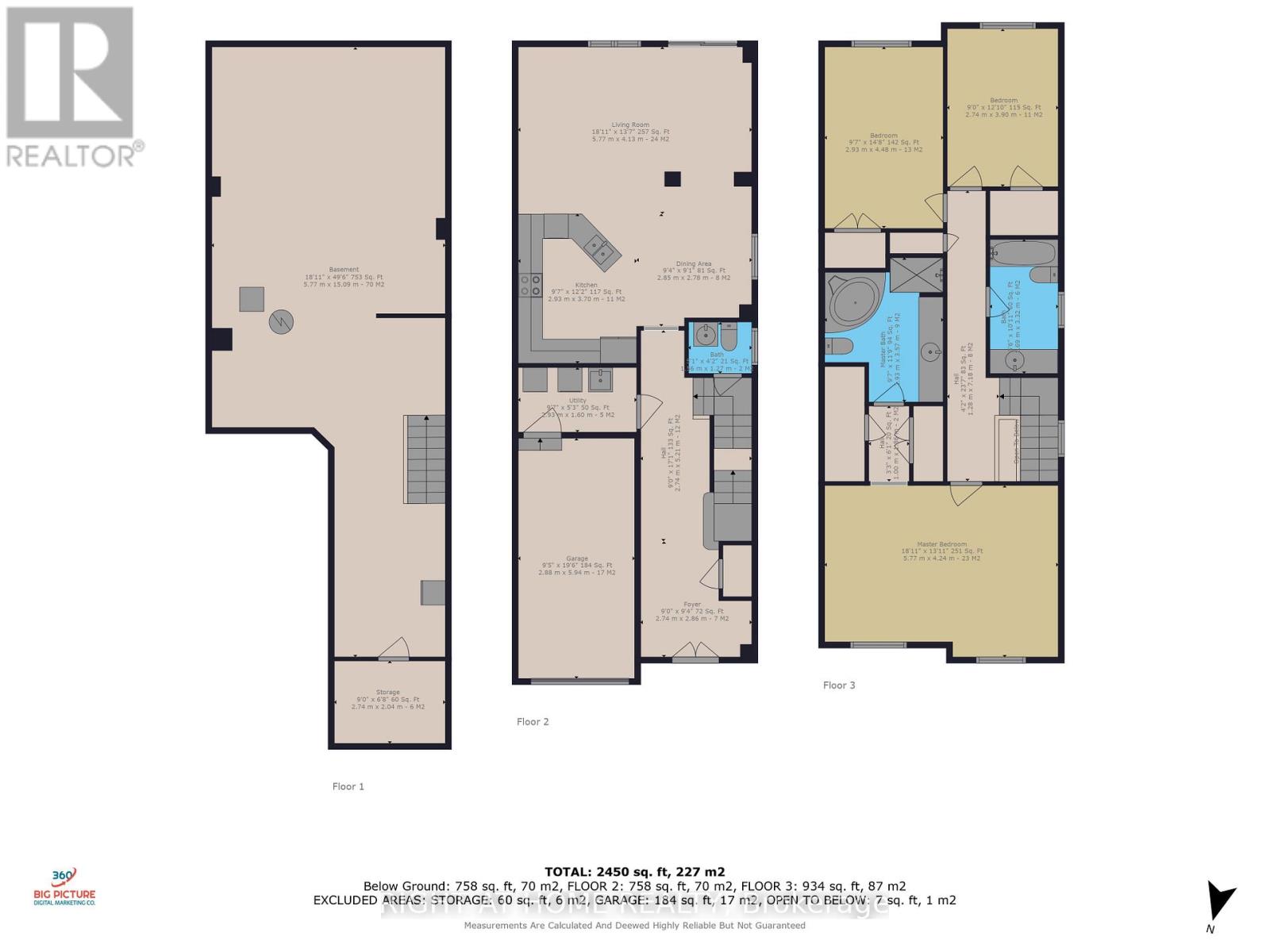62 Martini Drive Richmond Hill, Ontario L4S 2T7
3 Bedroom
3 Bathroom
1500 - 2000 sqft
Central Air Conditioning
Forced Air
$1,199,800
Welcome to 62 Martini Drive! This Beautiful 3 Bedroom Semi-Detached Home Located In The HighlySought After Rouge Woods Community In The Heart Of Richmond Hill! Close To Top Ranked SchoolsIn York Region, Hwy 404, 407 and 401, Costco, Walmart, Home Depot And All Your Other ShoppingNeeds! Close To Amenities Including Community Centres And Parks And Walking Distance toRichmond Green For All your Festivals and Events! (id:60365)
Property Details
| MLS® Number | N12418179 |
| Property Type | Single Family |
| Community Name | Rouge Woods |
| AmenitiesNearBy | Public Transit, Park, Schools |
| EquipmentType | Water Heater |
| ParkingSpaceTotal | 3 |
| RentalEquipmentType | Water Heater |
Building
| BathroomTotal | 3 |
| BedroomsAboveGround | 3 |
| BedroomsTotal | 3 |
| Appliances | Central Vacuum, Garage Door Opener Remote(s), Dishwasher, Dryer, Stove, Washer, Refrigerator |
| BasementDevelopment | Unfinished |
| BasementType | N/a (unfinished) |
| ConstructionStyleAttachment | Semi-detached |
| CoolingType | Central Air Conditioning |
| ExteriorFinish | Brick |
| FlooringType | Carpeted, Ceramic |
| FoundationType | Concrete |
| HalfBathTotal | 1 |
| HeatingFuel | Natural Gas |
| HeatingType | Forced Air |
| StoriesTotal | 2 |
| SizeInterior | 1500 - 2000 Sqft |
| Type | House |
| UtilityWater | Municipal Water |
Parking
| Attached Garage | |
| Garage |
Land
| Acreage | No |
| FenceType | Fenced Yard |
| LandAmenities | Public Transit, Park, Schools |
| Sewer | Sanitary Sewer |
| SizeDepth | 102 Ft ,4 In |
| SizeFrontage | 24 Ft ,1 In |
| SizeIrregular | 24.1 X 102.4 Ft |
| SizeTotalText | 24.1 X 102.4 Ft |
| ZoningDescription | Residential |
Rooms
| Level | Type | Length | Width | Dimensions |
|---|---|---|---|---|
| Second Level | Primary Bedroom | 5.64 m | 3.65 m | 5.64 m x 3.65 m |
| Second Level | Bedroom 2 | 3.55 m | 2.64 m | 3.55 m x 2.64 m |
| Second Level | Bedroom 3 | 4.67 m | 2.89 m | 4.67 m x 2.89 m |
| Main Level | Living Room | 5.63 m | 4.32 m | 5.63 m x 4.32 m |
| Main Level | Dining Room | 5.63 m | 4.32 m | 5.63 m x 4.32 m |
| Main Level | Kitchen | 5.64 m | 3.35 m | 5.64 m x 3.35 m |
https://www.realtor.ca/real-estate/28894538/62-martini-drive-richmond-hill-rouge-woods-rouge-woods
Catrina Bulbulian
Salesperson
Right At Home Realty
16850 Yonge Street #6b
Newmarket, Ontario L3Y 0A3
16850 Yonge Street #6b
Newmarket, Ontario L3Y 0A3

