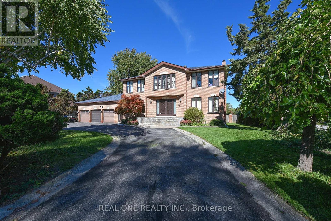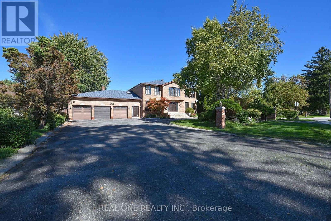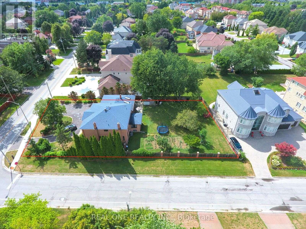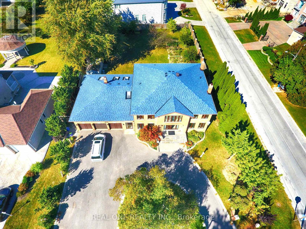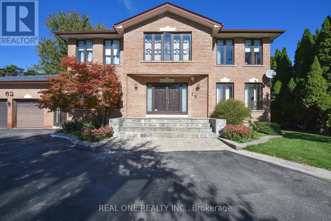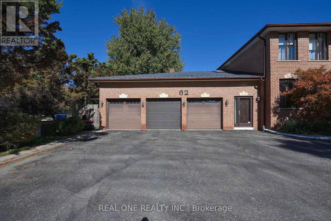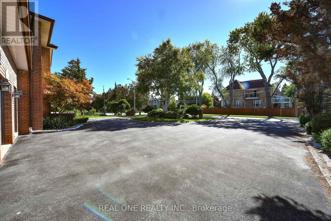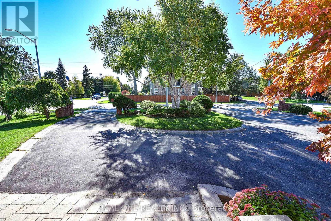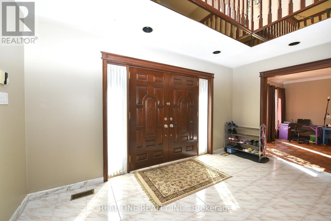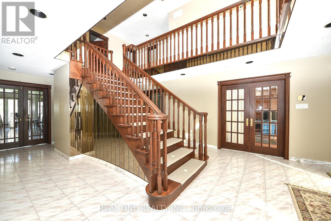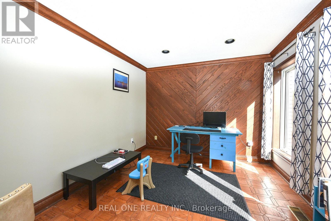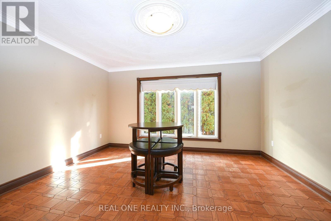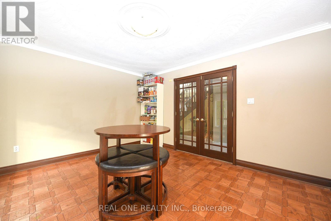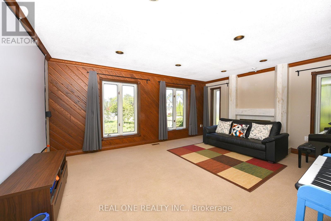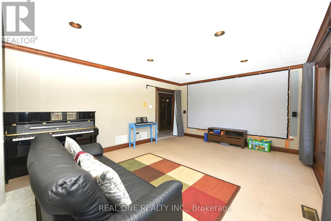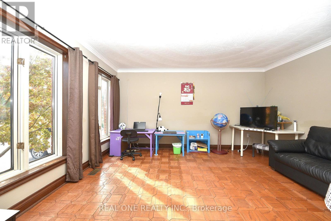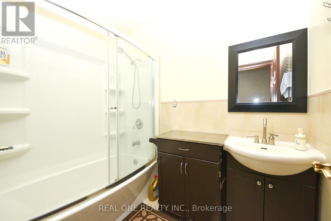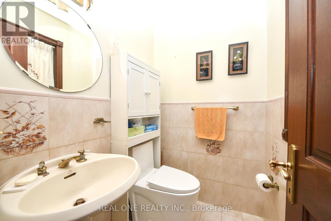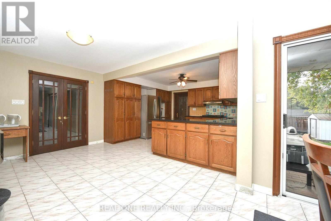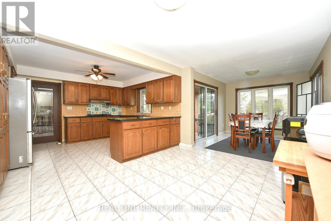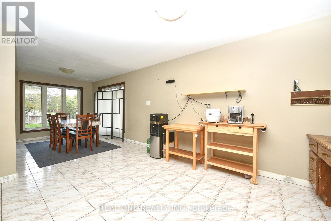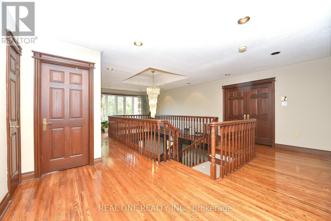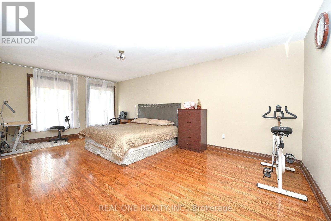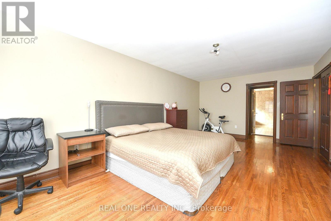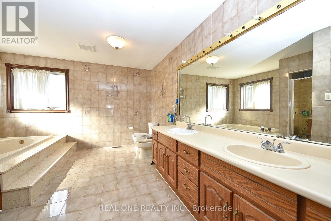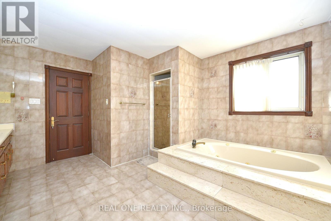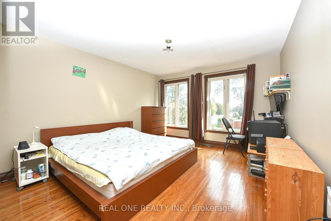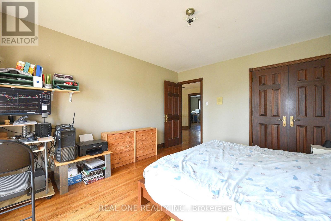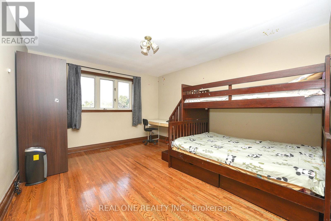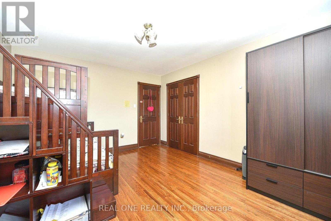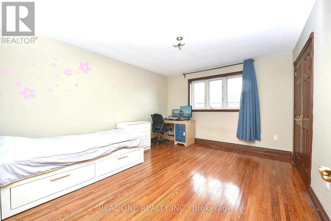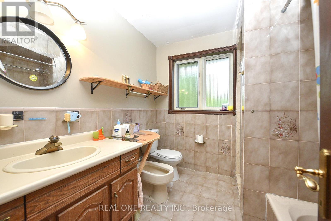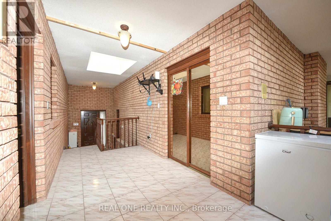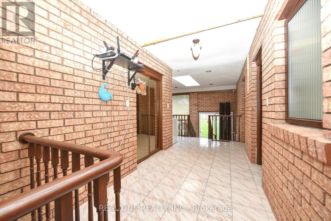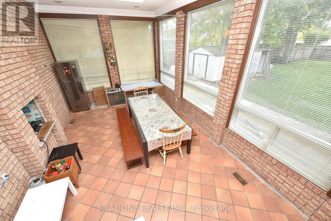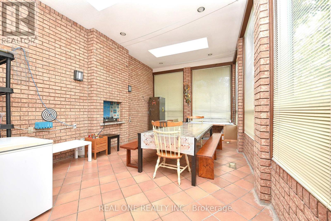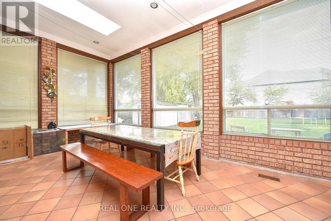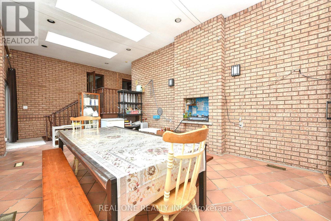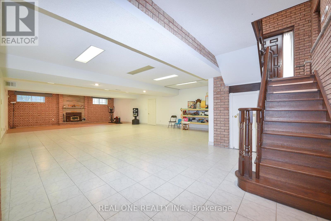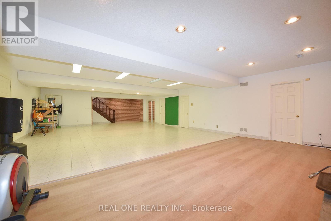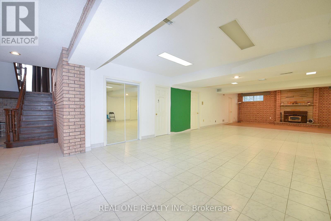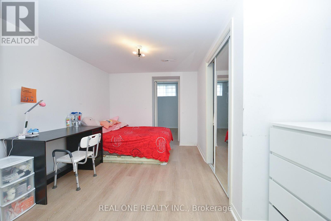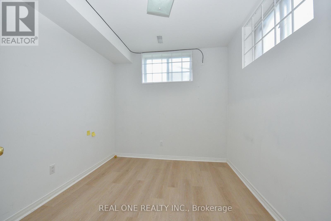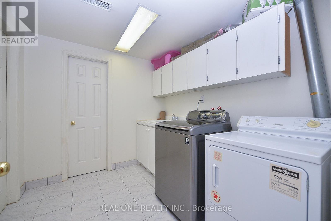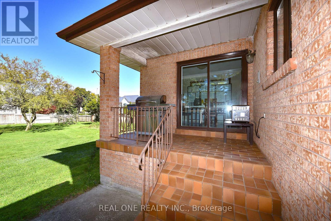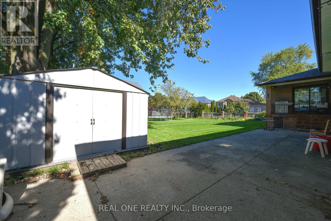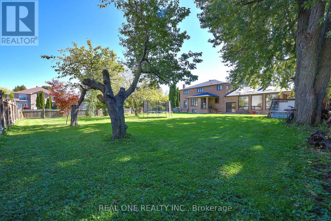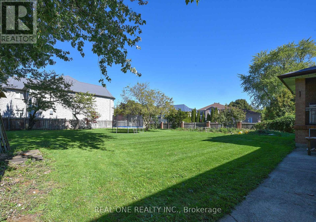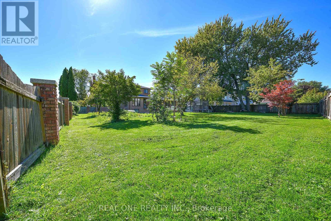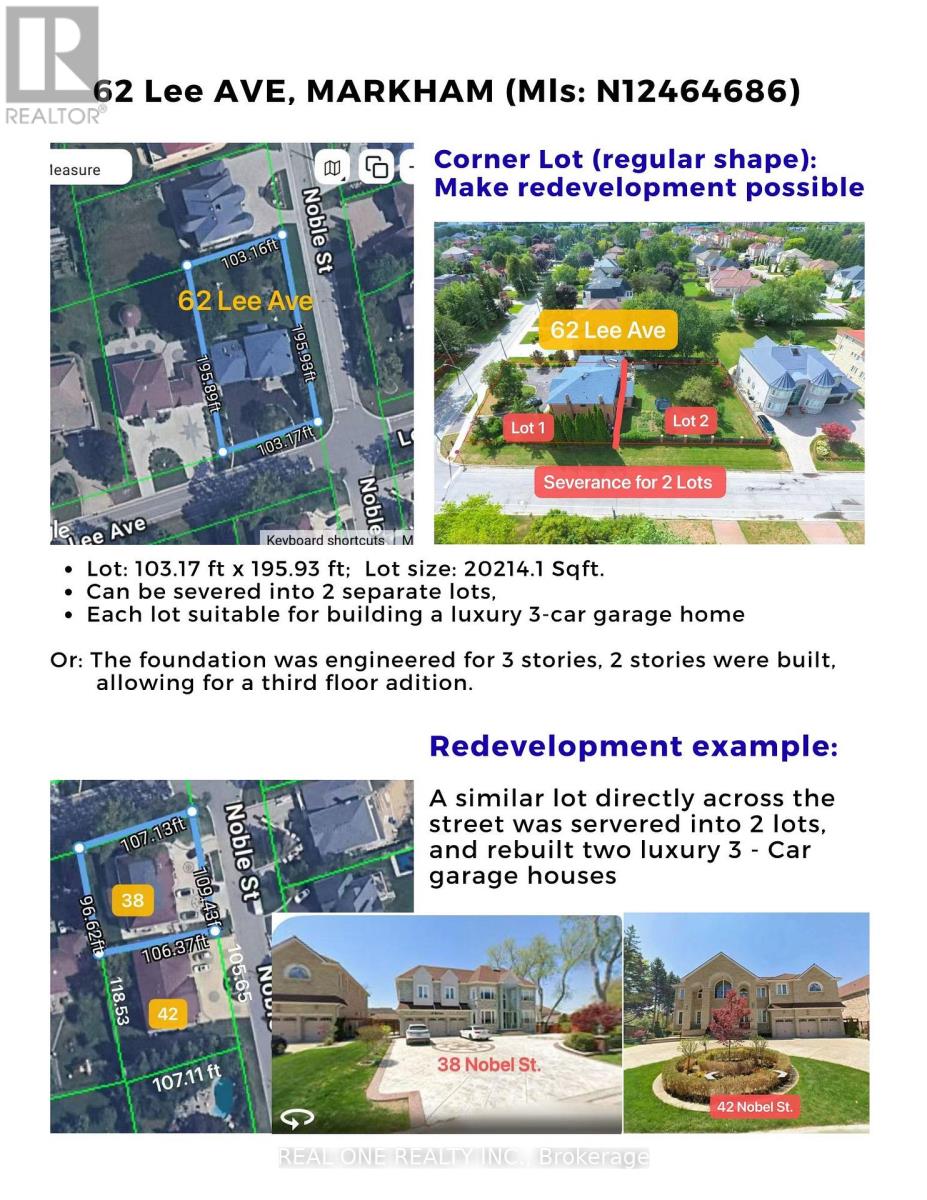62 Lee Avenue Markham, Ontario L3R 8G4
$3,088,000
Rare find! Executive 3-Car Garage home situated on a premium half-acre corner lot w/a circular driveway & ample parking. This stunning 2-storey detached mansion offers over 6,000 sqft of living space, beautifully dressed in a warm, neutral décor throu-out. Enter the double doors and be impressed by the Scarlett OHara staircase leading to 4 spacious bedrms. Enjoy separate formal living & dining Rms, a private office & an oversized gourmet kit w/ a bright, Banquet-style breakfast area. Large flr-to-ceiling windows fill the home w/natural light & offer beautifully landscaped garden views from every corner. The all-seasons solarium features skylights & wall-to-wall glass, creating a seamless connection to nature year-round. The lower level offers two separate entrances , two bedrooms, a 4-piece bath, laundry area. A massive recreation room perfect for family gatherings or multi-generational living. Built by an Italian builder, this home is exceptionally solid & well-constructed, and has been meticulously maintained over the years $$$. Basmt features newly updated flooring. This premium corner lot offers excellent redevelopment potential. The regular-shaped lot is ideal for future severance into two lots, each suitable for building luxury custom homes. The property directly across the street has already been successfully severed and redeveloped into two luxury 3-car garage homes, confirming the strong severance potential of this site. This property represents an exceptional opportunity for builders, investors, or families seeking to create two prestigious residences in one of Markham most sought-after areas. Top Rank Milliken Mills H.S (Fraser Institute 2024 Rank #16 in Ontario; IB Program ), Close To 407, Shopping Malls, Restaurants, Supermarkets, T&T, Clinics, etc. (id:60365)
Property Details
| MLS® Number | N12464686 |
| Property Type | Single Family |
| Community Name | Milliken Mills East |
| ParkingSpaceTotal | 12 |
Building
| BathroomTotal | 5 |
| BedroomsAboveGround | 4 |
| BedroomsBelowGround | 2 |
| BedroomsTotal | 6 |
| Appliances | Water Heater, Dryer, Hood Fan, Stove, Washer, Window Coverings, Refrigerator |
| BasementDevelopment | Finished |
| BasementFeatures | Separate Entrance |
| BasementType | N/a (finished), N/a |
| ConstructionStyleAttachment | Detached |
| CoolingType | Central Air Conditioning, Ventilation System |
| ExteriorFinish | Brick |
| FireplacePresent | Yes |
| FlooringType | Tile, Hardwood, Laminate, Carpeted |
| FoundationType | Concrete |
| HalfBathTotal | 1 |
| HeatingFuel | Natural Gas |
| HeatingType | Forced Air |
| StoriesTotal | 2 |
| SizeInterior | 3500 - 5000 Sqft |
| Type | House |
| UtilityWater | Municipal Water |
Parking
| Attached Garage | |
| Garage |
Land
| Acreage | No |
| Sewer | Sanitary Sewer |
| SizeDepth | 195 Ft ,10 In |
| SizeFrontage | 103 Ft ,2 In |
| SizeIrregular | 103.2 X 195.9 Ft |
| SizeTotalText | 103.2 X 195.9 Ft |
Rooms
| Level | Type | Length | Width | Dimensions |
|---|---|---|---|---|
| Second Level | Bedroom 4 | 4.2 m | 3.63 m | 4.2 m x 3.63 m |
| Second Level | Primary Bedroom | 6.15 m | 3.66 m | 6.15 m x 3.66 m |
| Second Level | Bedroom 2 | 4.3 m | 3.63 m | 4.3 m x 3.63 m |
| Second Level | Bedroom 3 | 4.3 m | 3.6 m | 4.3 m x 3.6 m |
| Basement | Recreational, Games Room | 15.51 m | 17.62 m | 15.51 m x 17.62 m |
| Basement | Bedroom 5 | 3.66 m | 3.4 m | 3.66 m x 3.4 m |
| Basement | Bedroom | 3.25 m | 2.88 m | 3.25 m x 2.88 m |
| Basement | Laundry Room | 2 m | 3 m | 2 m x 3 m |
| Lower Level | Solarium | 5.94 m | 3.51 m | 5.94 m x 3.51 m |
| Main Level | Foyer | 4.32 m | 5.61 m | 4.32 m x 5.61 m |
| Main Level | Living Room | 4.57 m | 3.66 m | 4.57 m x 3.66 m |
| Main Level | Dining Room | 4.24 m | 3.6 m | 4.24 m x 3.6 m |
| Main Level | Family Room | 5.6 m | 4.25 m | 5.6 m x 4.25 m |
| Main Level | Office | 5.6 m | 4.25 m | 5.6 m x 4.25 m |
| Main Level | Kitchen | 7.75 m | 6.49 m | 7.75 m x 6.49 m |
| Main Level | Eating Area | 7.75 m | 6.49 m | 7.75 m x 6.49 m |
Helen Yang
Broker
15 Wertheim Court Unit 302
Richmond Hill, Ontario L4B 3H7
Katrina Zheng
Broker
15 Wertheim Court Unit 302
Richmond Hill, Ontario L4B 3H7

