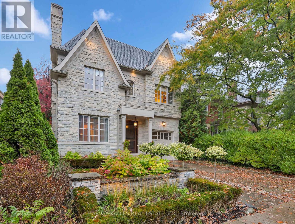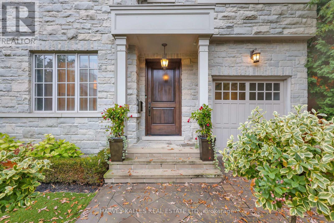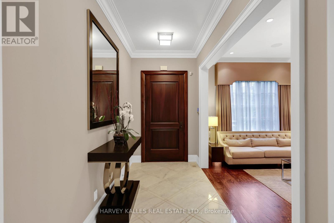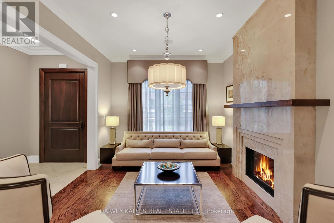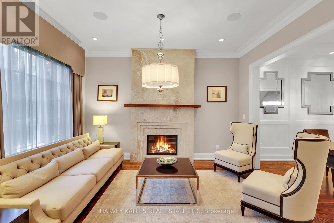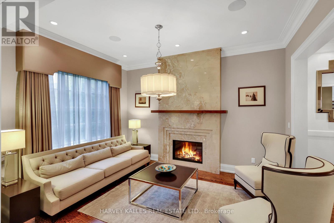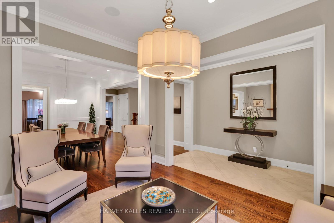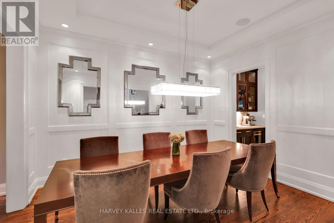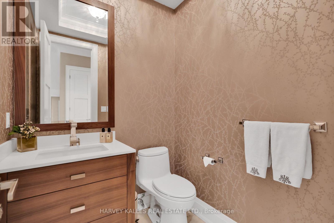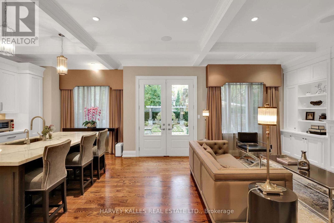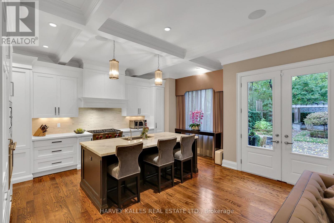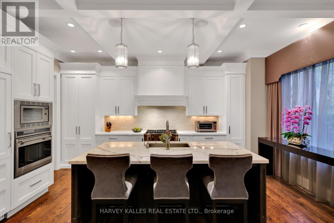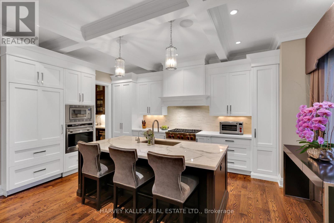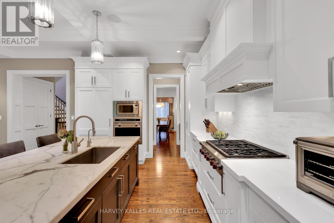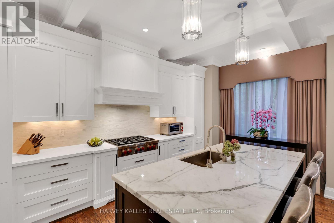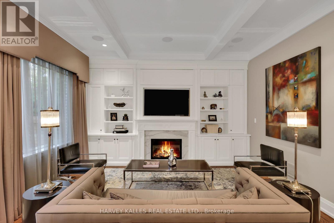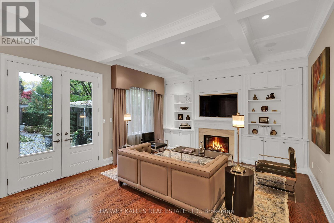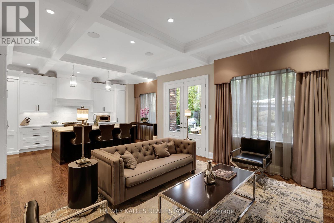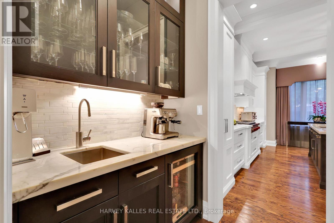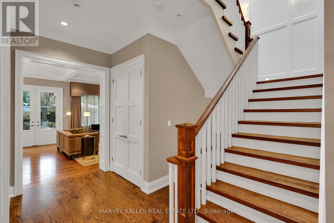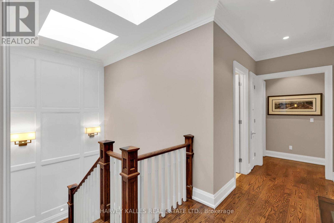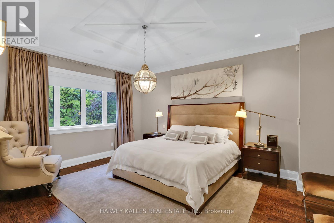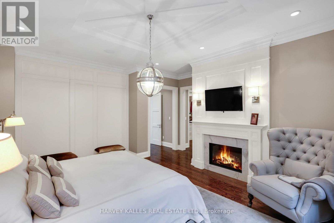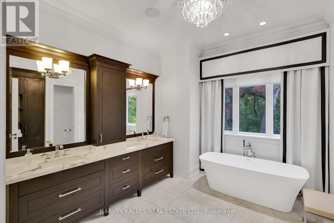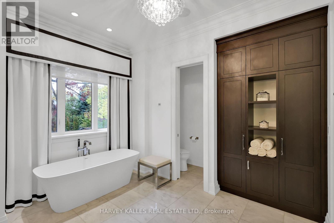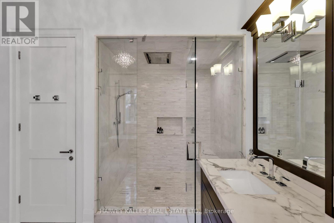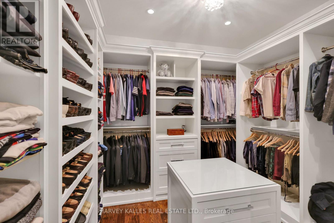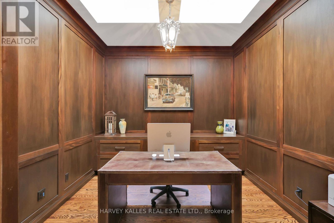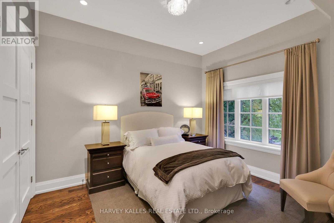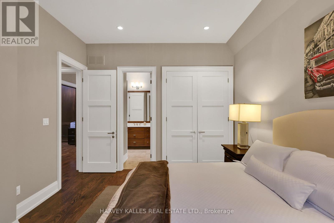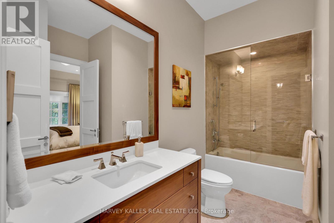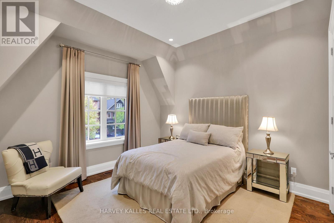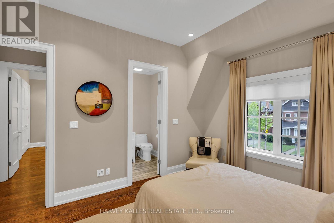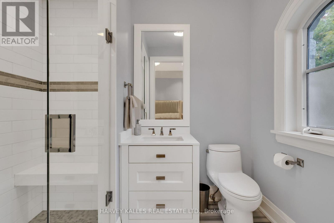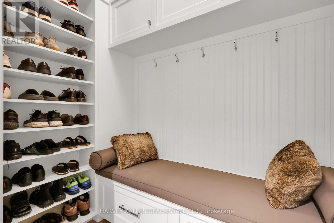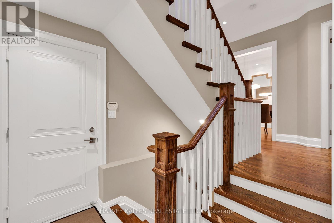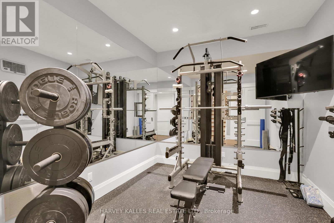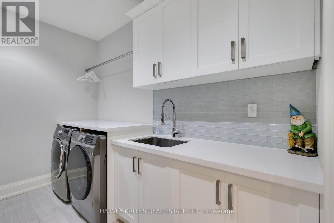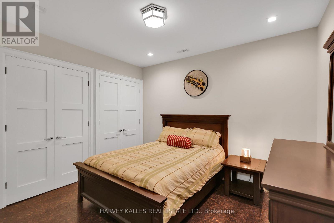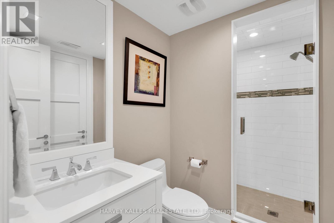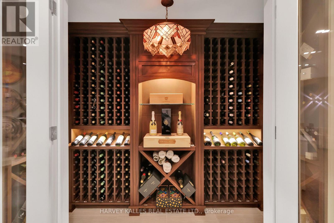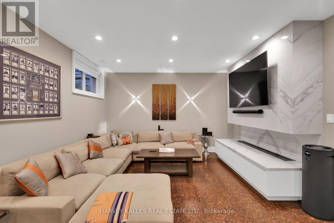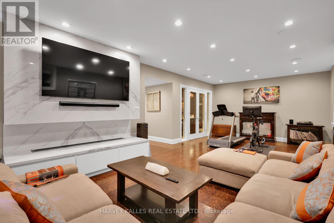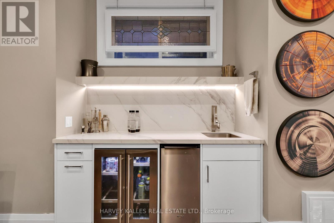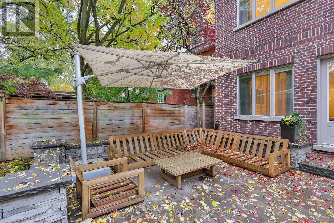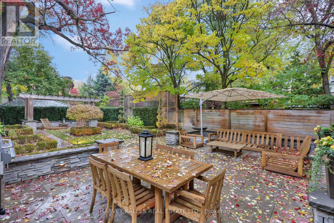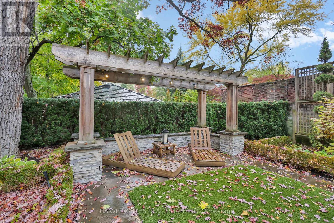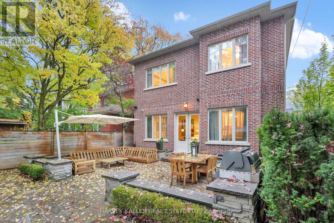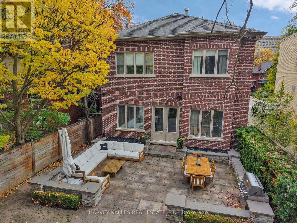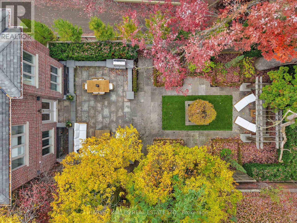62 Heath Street W Toronto, Ontario M4V 1T4
$4,799,000
Welcome To The Finest Of Deer Park. This Stunning Custom-Built Home Shows Like New And Has Been Lightly Lived In, Featuring Soaring Ceilings And Plenty Of Entertaining Space Throughout The Main Level With Large Dedicated Living And Dining Rooms Connected By A Walkthrough Pantry To A Chef's Kitchen With Custom Cabinets By Petrolia, Breakfast Bar, Superior Finishes, And High-End Appliances. The Kitchen Opens To An Inviting Family Room With A Luxurious Feel, Designed For Both Relaxed Living And Effortless Entertaining, And Offers A Seamless Walkout To A Professionally Landscaped Yard That Serves As A Prime Backdrop For Hosting Friends And Family Or Simply Enjoying Your Outdoor Escape. The Second Level Offers A Spacious Primary Suite With A Dreamy Walk-In Closet Complete With Dressing Table And A Spa-Like Ensuite, Plus Additional Sizeable Bedrooms With Ensuites And A Sophisticated Study Perfect For Working From Home Or Quiet Reflection. The Lower Level Includes Impressive Extras Such As A Professional Gym, Temperature-Controlled Wine Cellar With Capacity For 700 Bottles, Guest Suite, And A Large Recreation Room With Wet Bar And Plenty Of Space For A Games Table Or Whatever You Desire, Along With A Laundry Room, And Expansive Mudroom With Built-In Storage, Plus Access To The Built-In Garage And Side Entrance. Steps To The Best Of Yonge And St. Clair, Top Schools, Casa Loma, TTC, And Easy Access To Downtown And More. This Is A Must-See Home! (id:60365)
Property Details
| MLS® Number | C12504442 |
| Property Type | Single Family |
| Neigbourhood | Toronto—St. Paul's |
| Community Name | Yonge-St. Clair |
| AmenitiesNearBy | Park, Public Transit, Schools, Place Of Worship |
| EquipmentType | Water Heater, Water Heater - Tankless |
| Features | Sump Pump |
| ParkingSpaceTotal | 3 |
| RentalEquipmentType | Water Heater, Water Heater - Tankless |
| Structure | Patio(s) |
Building
| BathroomTotal | 5 |
| BedroomsAboveGround | 4 |
| BedroomsBelowGround | 1 |
| BedroomsTotal | 5 |
| Appliances | Central Vacuum, Garage Door Opener Remote(s), Water Heater - Tankless, Alarm System, Cooktop, Dishwasher, Dryer, Freezer, Microwave, Oven, Washer, Window Coverings, Refrigerator |
| BasementDevelopment | Finished |
| BasementType | N/a (finished) |
| ConstructionStyleAttachment | Detached |
| CoolingType | Central Air Conditioning |
| ExteriorFinish | Brick, Stone |
| FireProtection | Alarm System, Security System |
| FireplacePresent | Yes |
| FlooringType | Hardwood, Cork, Marble |
| FoundationType | Unknown |
| HalfBathTotal | 1 |
| HeatingFuel | Natural Gas |
| HeatingType | Forced Air |
| StoriesTotal | 2 |
| SizeInterior | 3000 - 3500 Sqft |
| Type | House |
| UtilityWater | Municipal Water |
Parking
| Garage |
Land
| Acreage | No |
| FenceType | Fenced Yard |
| LandAmenities | Park, Public Transit, Schools, Place Of Worship |
| LandscapeFeatures | Lawn Sprinkler, Landscaped |
| Sewer | Sanitary Sewer |
| SizeDepth | 144 Ft |
| SizeFrontage | 35 Ft |
| SizeIrregular | 35 X 144 Ft |
| SizeTotalText | 35 X 144 Ft |
Rooms
| Level | Type | Length | Width | Dimensions |
|---|---|---|---|---|
| Second Level | Primary Bedroom | 5.05 m | 5.14 m | 5.05 m x 5.14 m |
| Second Level | Bedroom 2 | 3.18 m | 3.96 m | 3.18 m x 3.96 m |
| Second Level | Bedroom 3 | 3.4 m | 4.45 m | 3.4 m x 4.45 m |
| Second Level | Study | 3.4 m | 3.36 m | 3.4 m x 3.36 m |
| Lower Level | Bedroom | 3.4 m | 3.69 m | 3.4 m x 3.69 m |
| Lower Level | Laundry Room | 3.4 m | 2.03 m | 3.4 m x 2.03 m |
| Lower Level | Recreational, Games Room | 8.54 m | 4.95 m | 8.54 m x 4.95 m |
| Lower Level | Exercise Room | 3.4 m | 3 m | 3.4 m x 3 m |
| Main Level | Living Room | 3.4 m | 4.45 m | 3.4 m x 4.45 m |
| Main Level | Dining Room | 3.4 m | 4.29 m | 3.4 m x 4.29 m |
| Main Level | Kitchen | 3.39 m | 5.54 m | 3.39 m x 5.54 m |
| Main Level | Family Room | 5.15 m | 4.54 m | 5.15 m x 4.54 m |
Utilities
| Cable | Available |
| Electricity | Available |
| Sewer | Available |
https://www.realtor.ca/real-estate/29062081/62-heath-street-w-toronto-yonge-st-clair-yonge-st-clair
Adam David Weiner
Salesperson
2145 Avenue Road
Toronto, Ontario M5M 4B2
Karen Debra Gurland
Broker
2145 Avenue Road
Toronto, Ontario M5M 4B2

