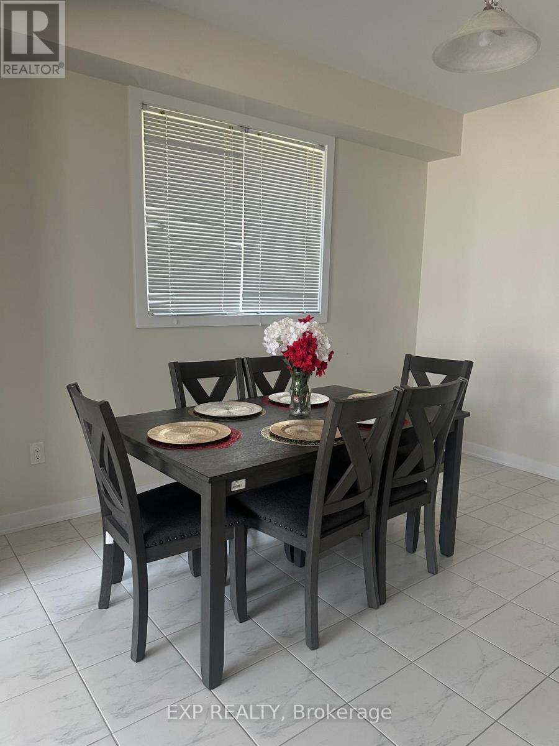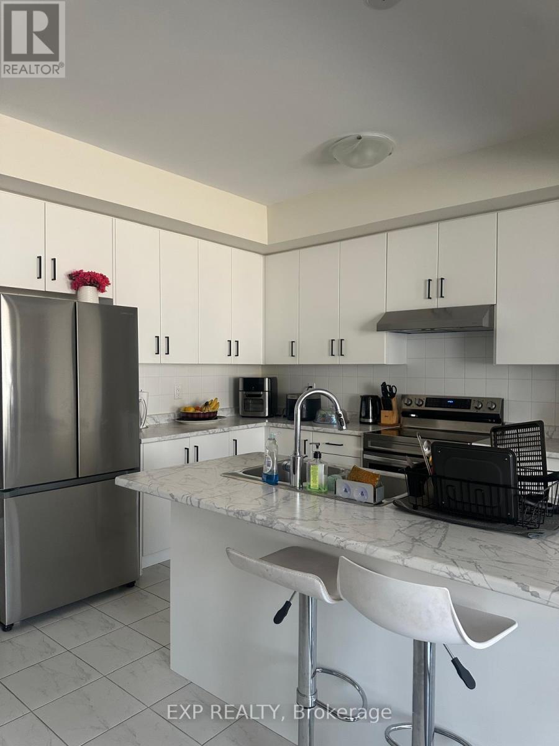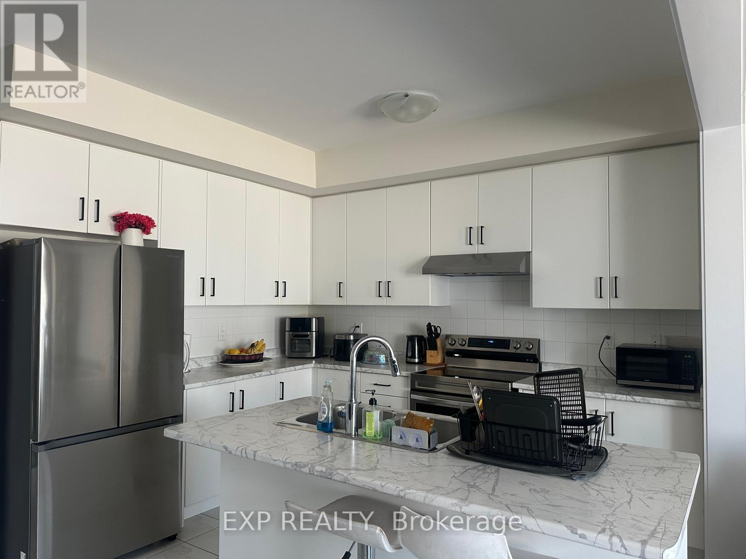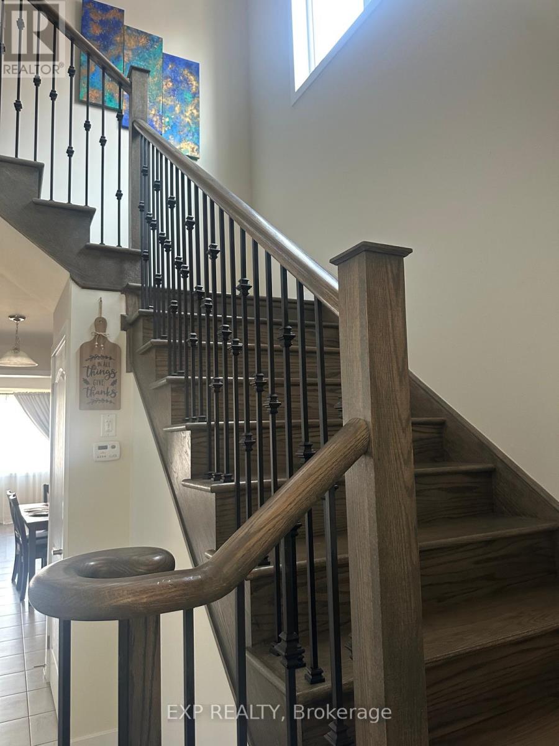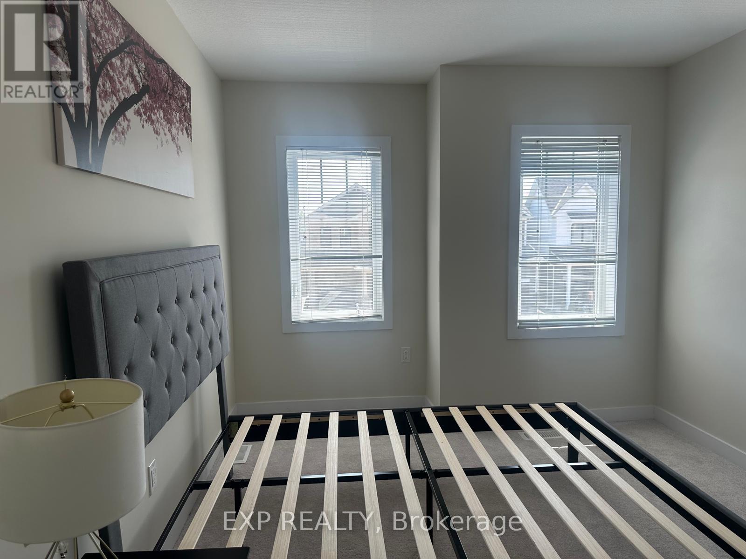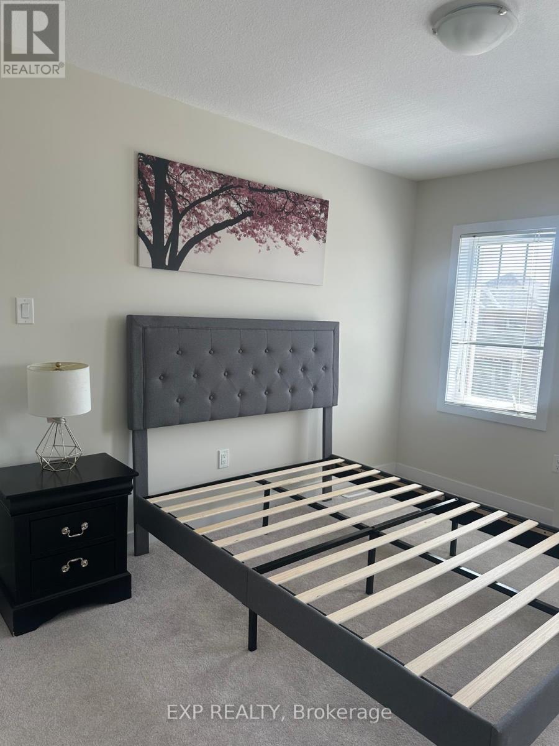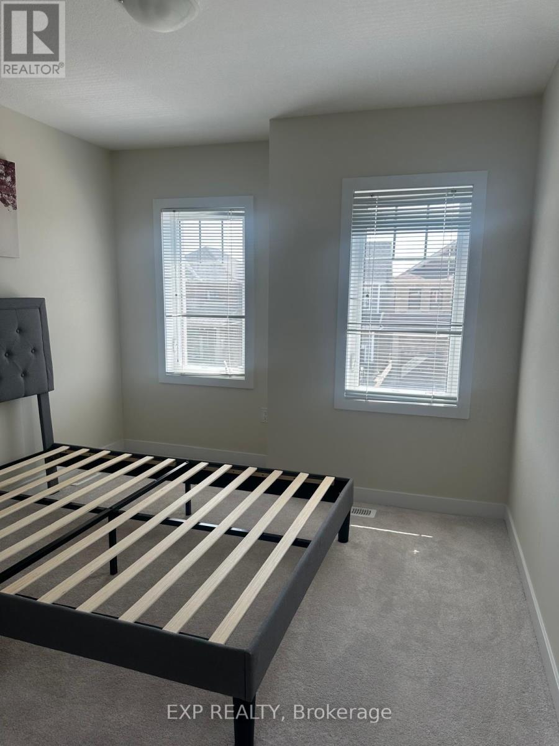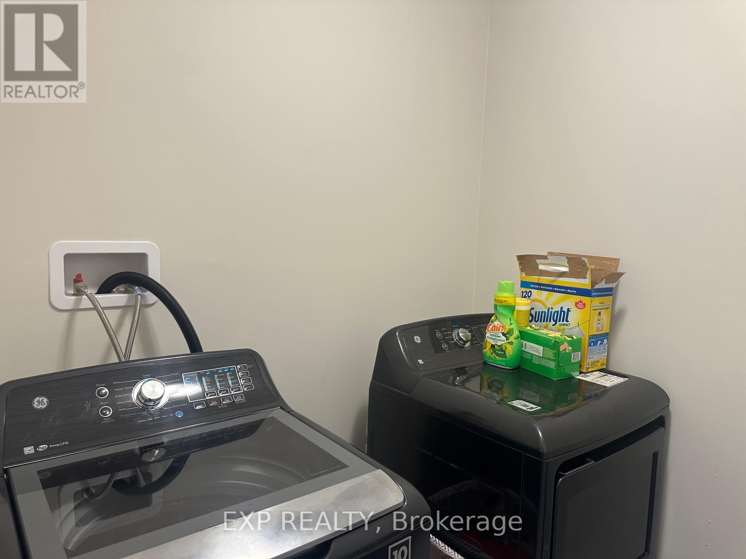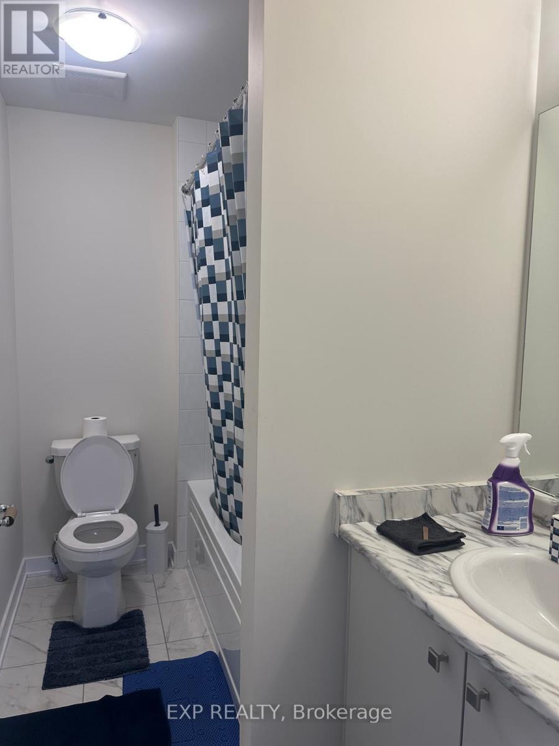62 Downriver Drive Welland, Ontario L3B 0M4
$1,500 Monthly
Say hello to your dream home in Wellands sought-after Dain City! This stylish 4-bedroom, 3-bath stunner is brand new and full of modern touches. From the sun-soaked living spaces and hardwood floors to the sleek kitchen with quartz counters and stainless appliances every detail is dialed in. Love spa-like bathrooms? Got em. Need space? Check. Want to be near parks, schools, and the water? Youre in the right spot. Its everything you want, wrapped up in a fresh, move-in ready package. FLEXIBLE LEASE OPTIONS AVAILABLE! You can choose to (1) rent the entire shared space including 2 bedrooms at the top floors for $1,500 per month or (2) lease one of the two private rooms at $750 per month each. Both rooms provide privacy while offering access to a comfortable shared living area. (id:60365)
Property Details
| MLS® Number | X12360699 |
| Property Type | Single Family |
| Community Name | 774 - Dain City |
| AmenitiesNearBy | Hospital, Place Of Worship, Schools |
| ParkingSpaceTotal | 3 |
Building
| BathroomTotal | 3 |
| BedroomsAboveGround | 4 |
| BedroomsTotal | 4 |
| Appliances | Dishwasher, Dryer, Freezer, Hood Fan, Stove, Washer, Window Coverings |
| BasementDevelopment | Partially Finished |
| BasementType | Partial (partially Finished) |
| ConstructionStyleAttachment | Detached |
| CoolingType | Central Air Conditioning |
| ExteriorFinish | Brick Facing, Vinyl Siding |
| FoundationType | Concrete |
| HalfBathTotal | 1 |
| HeatingFuel | Natural Gas |
| HeatingType | Forced Air |
| StoriesTotal | 2 |
| SizeInterior | 1500 - 2000 Sqft |
| Type | House |
| UtilityWater | Municipal Water |
Parking
| Attached Garage | |
| Garage |
Land
| Acreage | No |
| LandAmenities | Hospital, Place Of Worship, Schools |
| Sewer | Sanitary Sewer |
| SizeDepth | 28 Ft |
| SizeFrontage | 8 Ft ,2 In |
| SizeIrregular | 8.2 X 28 Ft |
| SizeTotalText | 8.2 X 28 Ft |
Rooms
| Level | Type | Length | Width | Dimensions |
|---|---|---|---|---|
| Second Level | Bathroom | Measurements not available | ||
| Second Level | Bedroom | 4.75 m | 4.98 m | 4.75 m x 4.98 m |
| Second Level | Bedroom | 3.28 m | 4.01 m | 3.28 m x 4.01 m |
| Second Level | Bedroom | 3.3 m | 3 m | 3.3 m x 3 m |
| Second Level | Primary Bedroom | 4.33 m | 4.04 m | 4.33 m x 4.04 m |
| Second Level | Bathroom | Measurements not available | ||
| Main Level | Den | 1.47 m | 2.09 m | 1.47 m x 2.09 m |
| Main Level | Kitchen | 3.73 m | 2.67 m | 3.73 m x 2.67 m |
| Main Level | Eating Area | 3.71 m | 2.82 m | 3.71 m x 2.82 m |
| Main Level | Family Room | 3.86 m | 5.18 m | 3.86 m x 5.18 m |
| Main Level | Bathroom | Measurements not available |
https://www.realtor.ca/real-estate/28769311/62-downriver-drive-welland-dain-city-774-dain-city
Sahil Sharma
Salesperson
7- 871 Victoria St N Unit 355a
Kitchener, Ontario N2B 3S4
Ibrahim Hussein Abouzeid
Salesperson
675 Riverbend Drive
Kitchener, Ontario N2K 3S3

