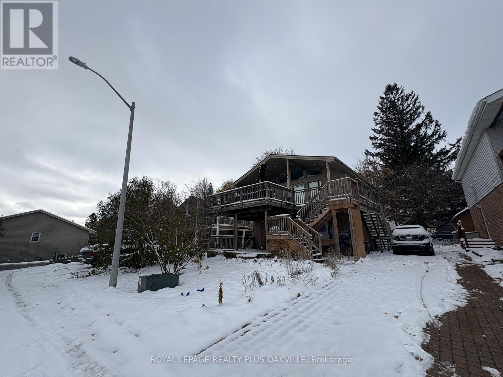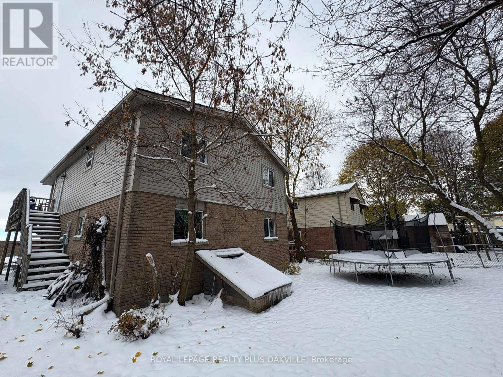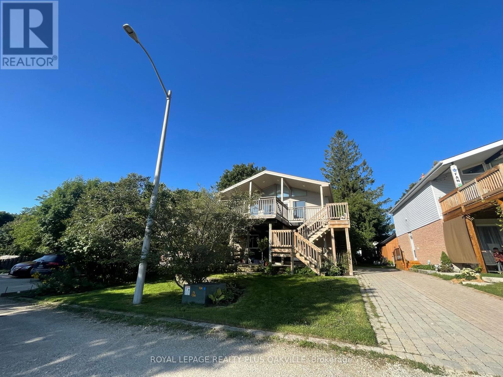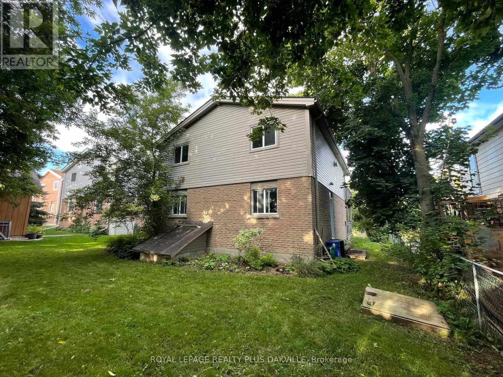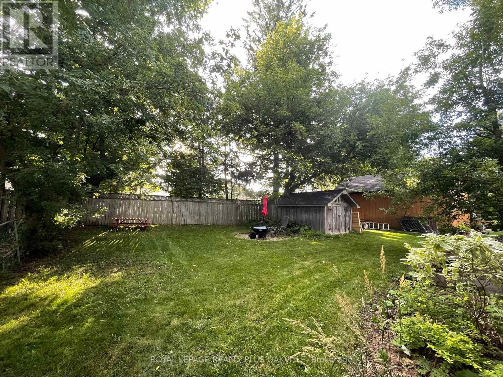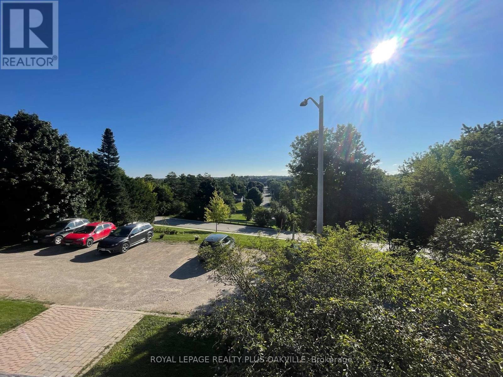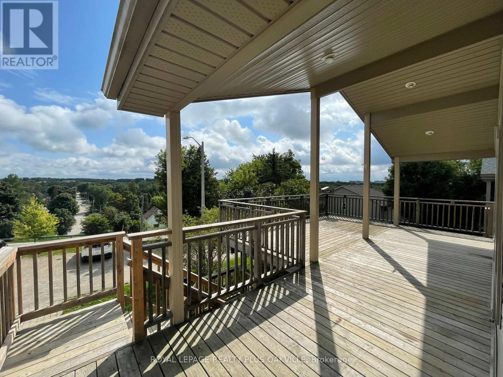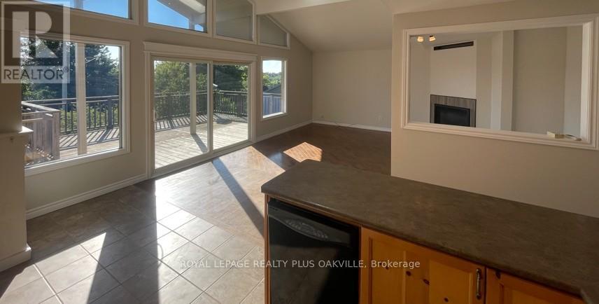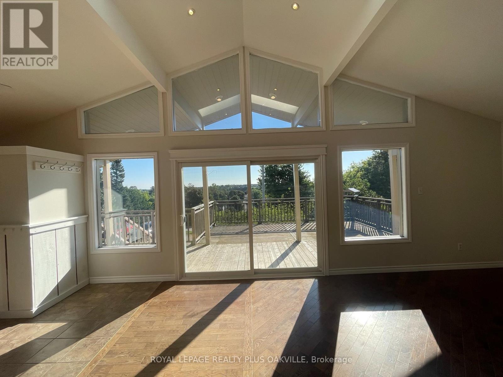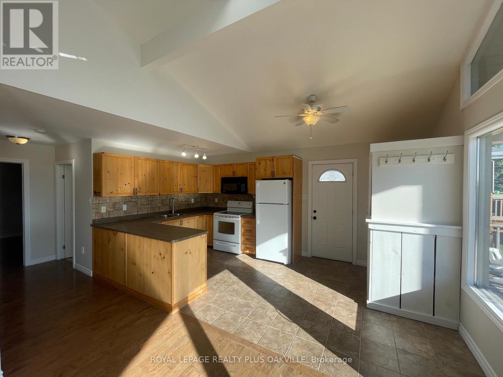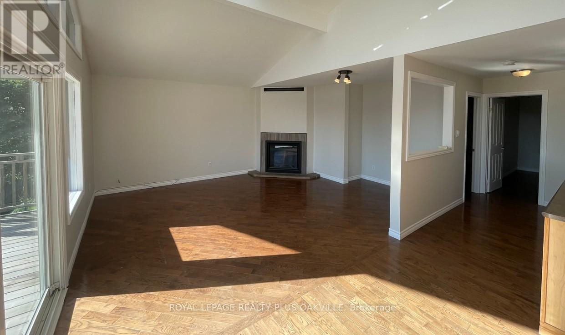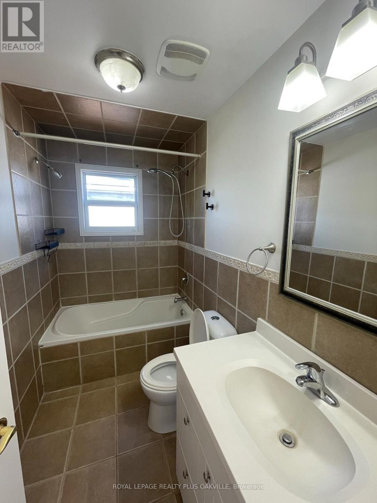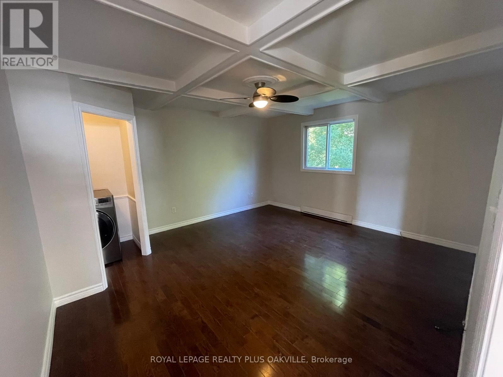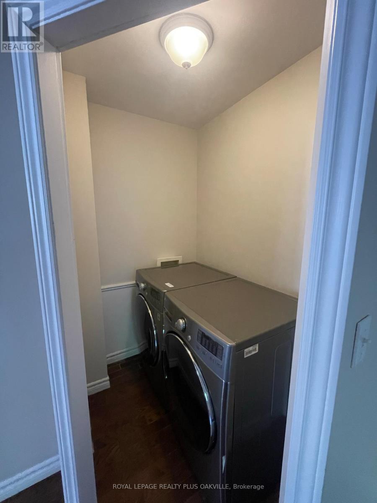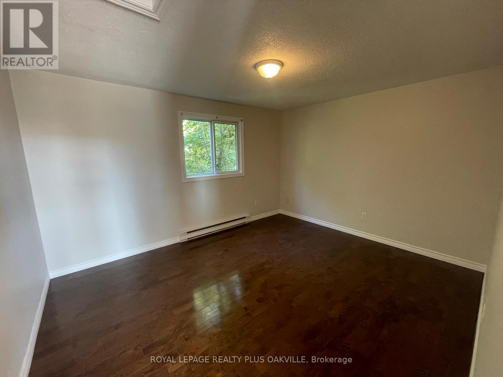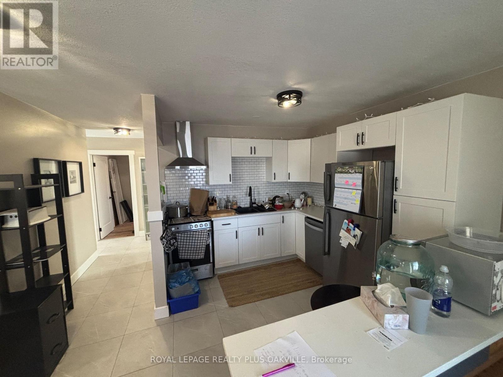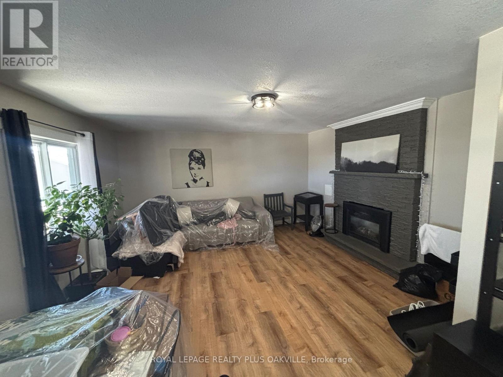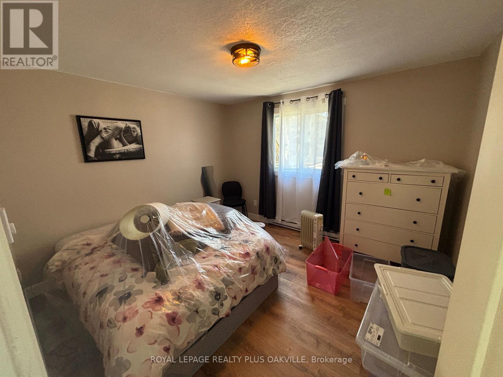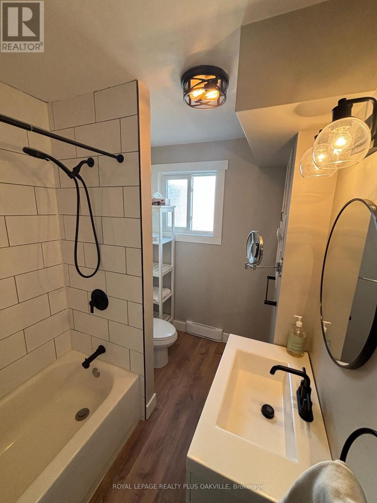62 Crozier Street East Luther Grand Valley, Ontario L9W 5N6
$819,900
Perfect for the investor or for a family looking for a mortgage helper. This two-storey home has two units, each with its own separate entrance. Live in one and rent the other, or rent out both for a positive cash flow. Both units have two bedrooms, one bathroom, private decks, and two parking spaces. The lower unit underwent a full renovation and is currently under lease until May 31st, 2026 for $2,000 per month plus 40% utilities. The upper unit has beautiful valley views and is rented month to month for $2,050 plus 60% utilities (this tenant would like to stay if possible). In addition to the full renovation of the lower unit, the house has a new roof and sheathing (2024), and water softener (2025). Some exterior photos are from the summer and the interior photos are from prior to tenants moving in. (id:60365)
Property Details
| MLS® Number | X12536022 |
| Property Type | Single Family |
| Community Name | Grand Valley |
| EquipmentType | Water Heater |
| Features | Carpet Free |
| ParkingSpaceTotal | 4 |
| RentalEquipmentType | Water Heater |
| ViewType | Valley View |
Building
| BathroomTotal | 2 |
| BedroomsAboveGround | 4 |
| BedroomsTotal | 4 |
| Age | 31 To 50 Years |
| Amenities | Fireplace(s) |
| Appliances | Dishwasher, Dryer, Microwave, Oven, Range, Washer, Water Softener, Window Coverings |
| BasementDevelopment | Unfinished |
| BasementType | Crawl Space (unfinished) |
| ConstructionStyleAttachment | Detached |
| CoolingType | None |
| ExteriorFinish | Brick, Vinyl Siding |
| FireplacePresent | Yes |
| FireplaceTotal | 2 |
| FlooringType | Vinyl, Hardwood |
| FoundationType | Block |
| HeatingFuel | Electric |
| HeatingType | Baseboard Heaters |
| StoriesTotal | 2 |
| SizeInterior | 1500 - 2000 Sqft |
| Type | House |
| UtilityWater | Municipal Water |
Parking
| No Garage |
Land
| Acreage | No |
| Sewer | Sanitary Sewer |
| SizeDepth | 201 Ft ,3 In |
| SizeFrontage | 49 Ft ,6 In |
| SizeIrregular | 49.5 X 201.3 Ft ; 49.54 X 201.31 X 49.46 X 201.11 |
| SizeTotalText | 49.5 X 201.3 Ft ; 49.54 X 201.31 X 49.46 X 201.11|under 1/2 Acre |
| ZoningDescription | R |
Rooms
| Level | Type | Length | Width | Dimensions |
|---|---|---|---|---|
| Second Level | Bathroom | Measurements not available | ||
| Second Level | Laundry Room | Measurements not available | ||
| Second Level | Kitchen | 4.06 m | 2.44 m | 4.06 m x 2.44 m |
| Second Level | Family Room | 4.5 m | 4.14 m | 4.5 m x 4.14 m |
| Second Level | Bedroom | 4.47 m | 3.07 m | 4.47 m x 3.07 m |
| Second Level | Bedroom 2 | 3.38 m | 3.07 m | 3.38 m x 3.07 m |
| Main Level | Kitchen | 4.06 m | 2.44 m | 4.06 m x 2.44 m |
| Main Level | Living Room | 4.5 m | 4.14 m | 4.5 m x 4.14 m |
| Main Level | Bedroom | 4.47 m | 3.07 m | 4.47 m x 3.07 m |
| Main Level | Bedroom 2 | 3.38 m | 3.07 m | 3.38 m x 3.07 m |
| Main Level | Bathroom | Measurements not available | ||
| Main Level | Laundry Room | Measurements not available |
Dylan Macdougall
Salesperson
67 Bronte Rd #1
Oakville, Ontario L6L 3B7

