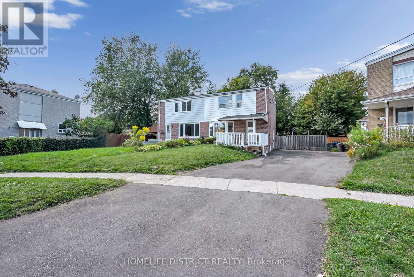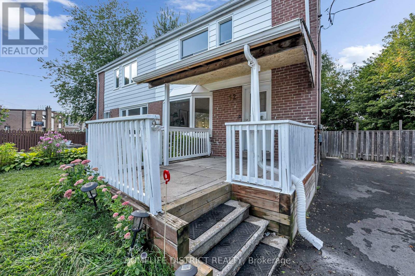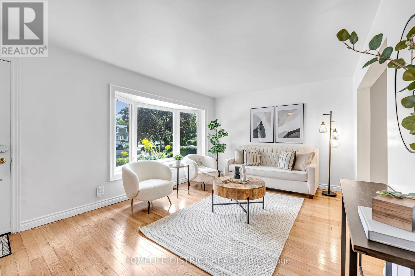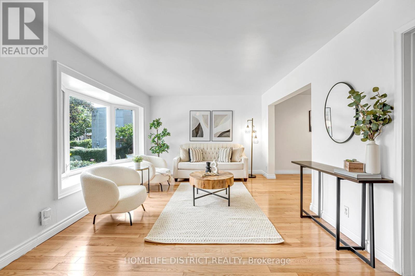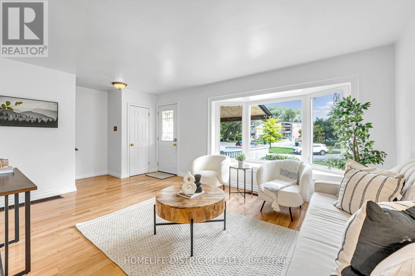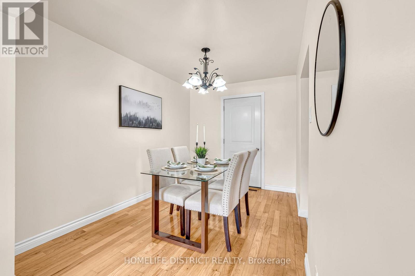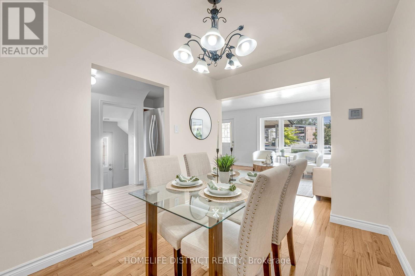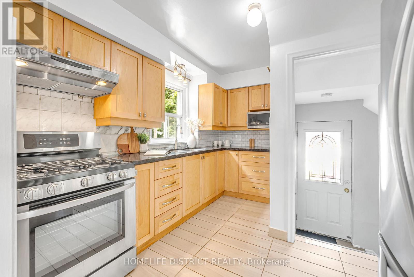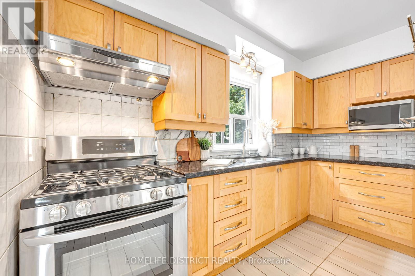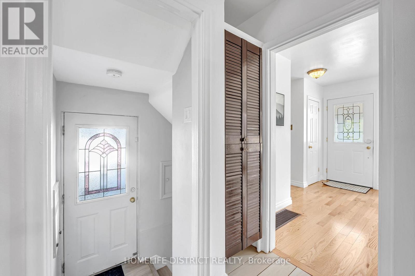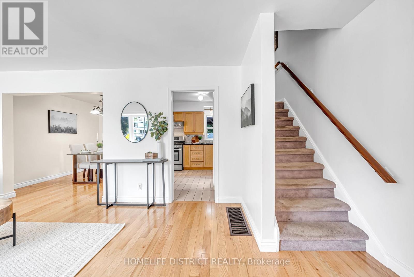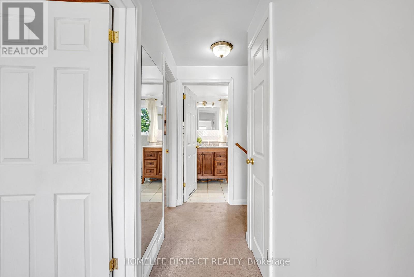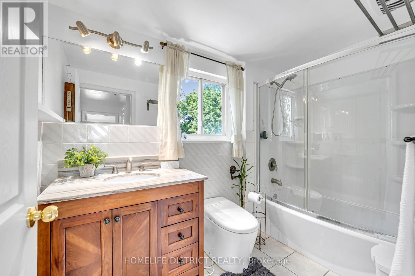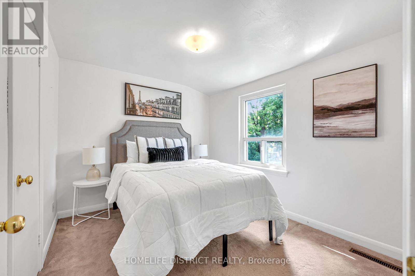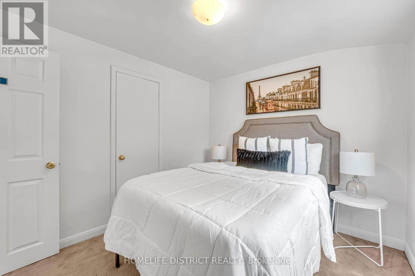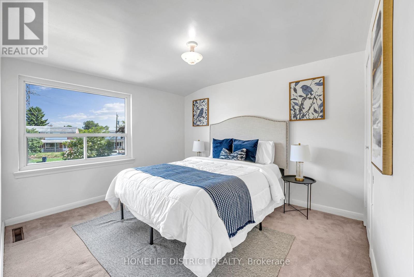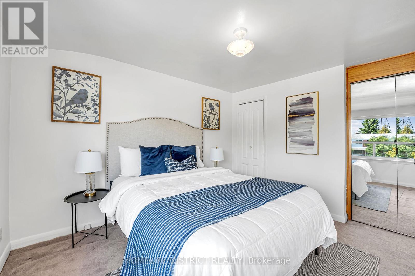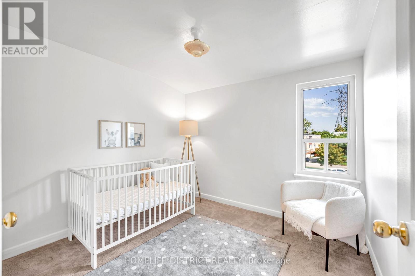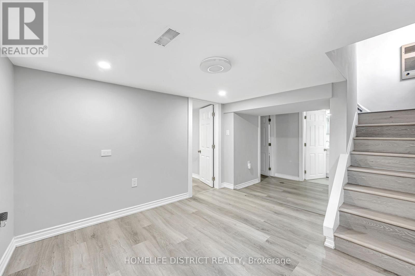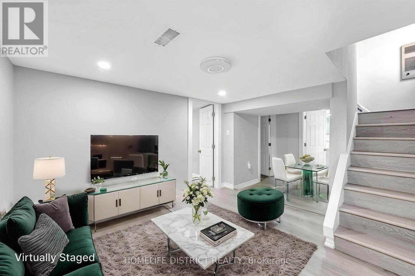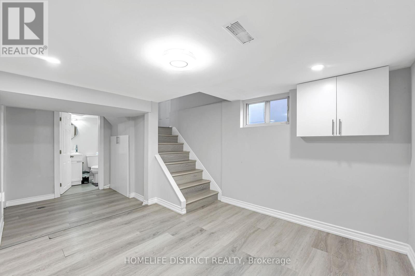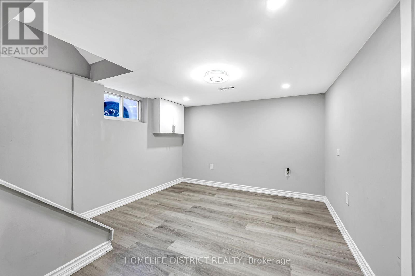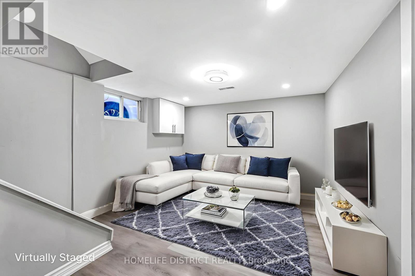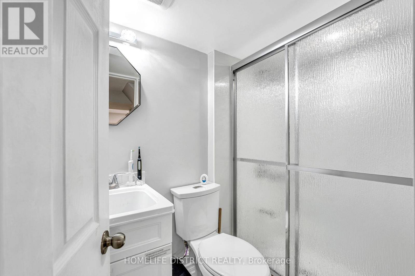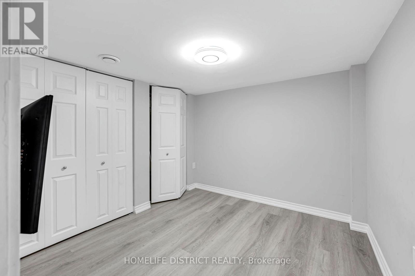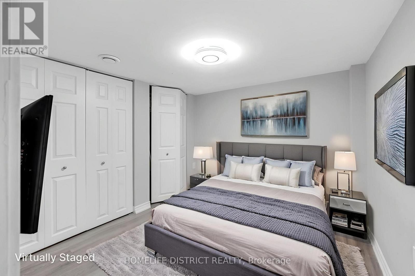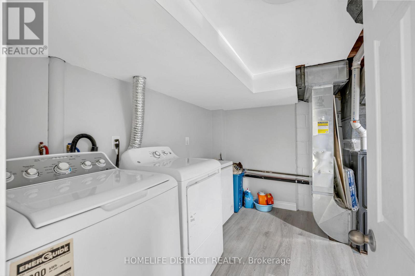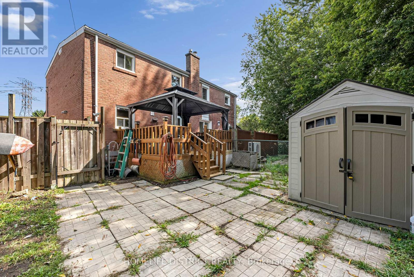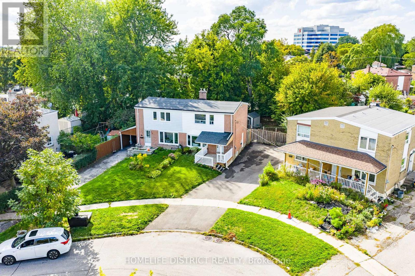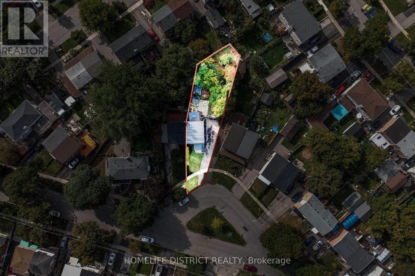62 Chelwood Road Toronto, Ontario M1K 2K8
$699,000
Bright 3-bedroom home with open concept layout, updated kitchen (main floor tile) and bath (renovated 2017). Hardwood/laminate flooring on main and basement levels, fresh paint, and spacious living room with upgraded bay window. Professionally finished basement (renovated 2022) with separate entrance potential, never rented. Newer roof (2021) with 10-year labor warranty, updated front/side doors, owned A/C (2018). Large deck overlooking the biggest lot in the neighborhood-perfect for entertaining. Steps to future LRT, Kennedy & Warden subway stations, schools, shopping, and more! Extras: All existing light fixtures, window coverings, appliances, A/C unit, and furnace. (id:60365)
Property Details
| MLS® Number | E12385655 |
| Property Type | Single Family |
| Community Name | Ionview |
| AmenitiesNearBy | Place Of Worship, Public Transit, Schools |
| CommunityFeatures | School Bus |
| EquipmentType | Water Heater |
| Features | Ravine |
| ParkingSpaceTotal | 4 |
| RentalEquipmentType | Water Heater |
| Structure | Shed |
Building
| BathroomTotal | 2 |
| BedroomsAboveGround | 3 |
| BedroomsBelowGround | 1 |
| BedroomsTotal | 4 |
| Amenities | Separate Heating Controls, Separate Electricity Meters |
| Appliances | Water Heater, Water Meter |
| BasementDevelopment | Finished |
| BasementFeatures | Walk Out |
| BasementType | N/a (finished) |
| ConstructionStyleAttachment | Semi-detached |
| CoolingType | Central Air Conditioning, Ventilation System |
| ExteriorFinish | Aluminum Siding, Brick |
| FoundationType | Unknown |
| HeatingFuel | Natural Gas |
| HeatingType | Forced Air |
| StoriesTotal | 2 |
| SizeInterior | 700 - 1100 Sqft |
| Type | House |
| UtilityWater | Municipal Water |
Parking
| No Garage |
Land
| Acreage | No |
| FenceType | Fenced Yard |
| LandAmenities | Place Of Worship, Public Transit, Schools |
| Sewer | Sanitary Sewer |
| SizeDepth | 131 Ft ,7 In |
| SizeFrontage | 28 Ft ,6 In |
| SizeIrregular | 28.5 X 131.6 Ft |
| SizeTotalText | 28.5 X 131.6 Ft |
https://www.realtor.ca/real-estate/28824060/62-chelwood-road-toronto-ionview-ionview
Sara N Rahimtulla
Salesperson
90 Winges Rd , Suite 202-B
Woodbridge, Ontario L4L 6A9

