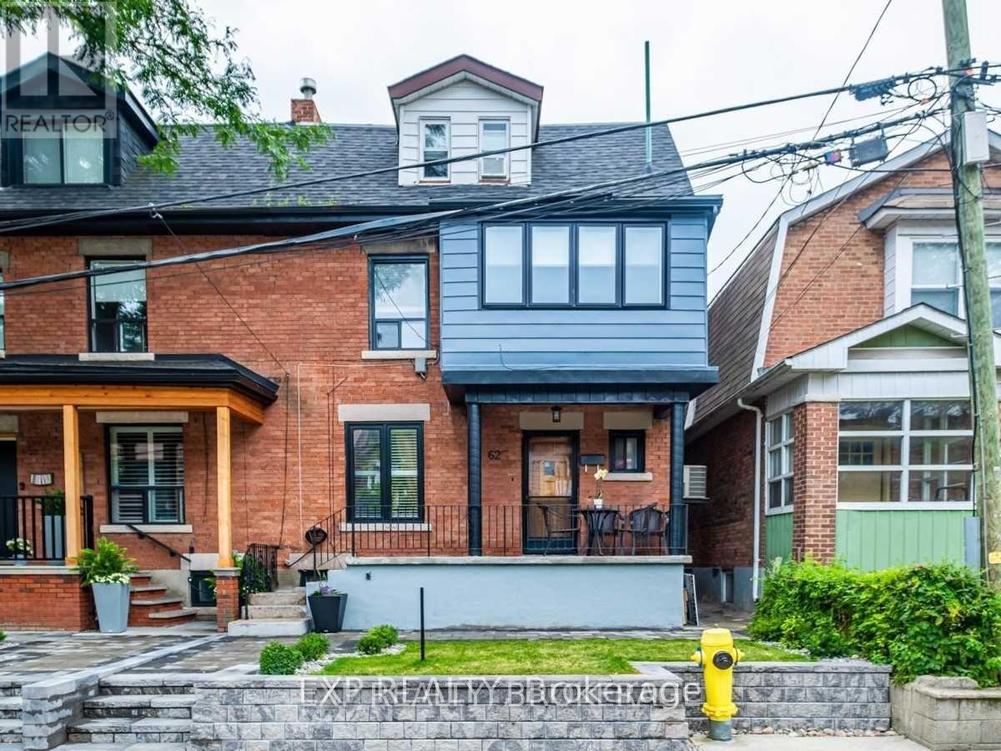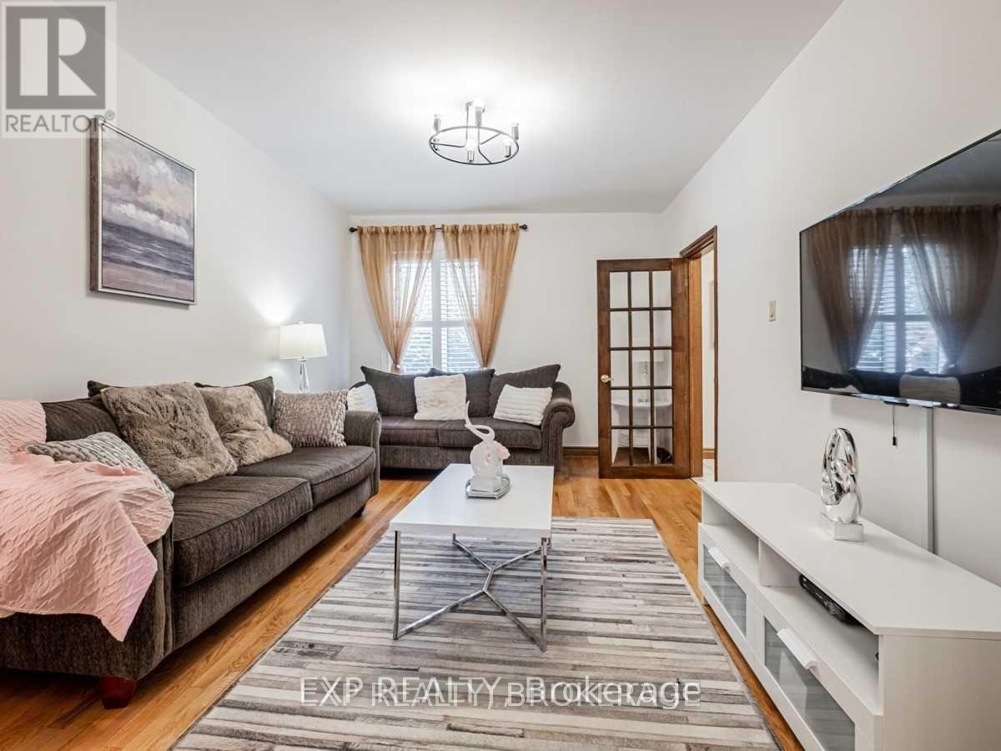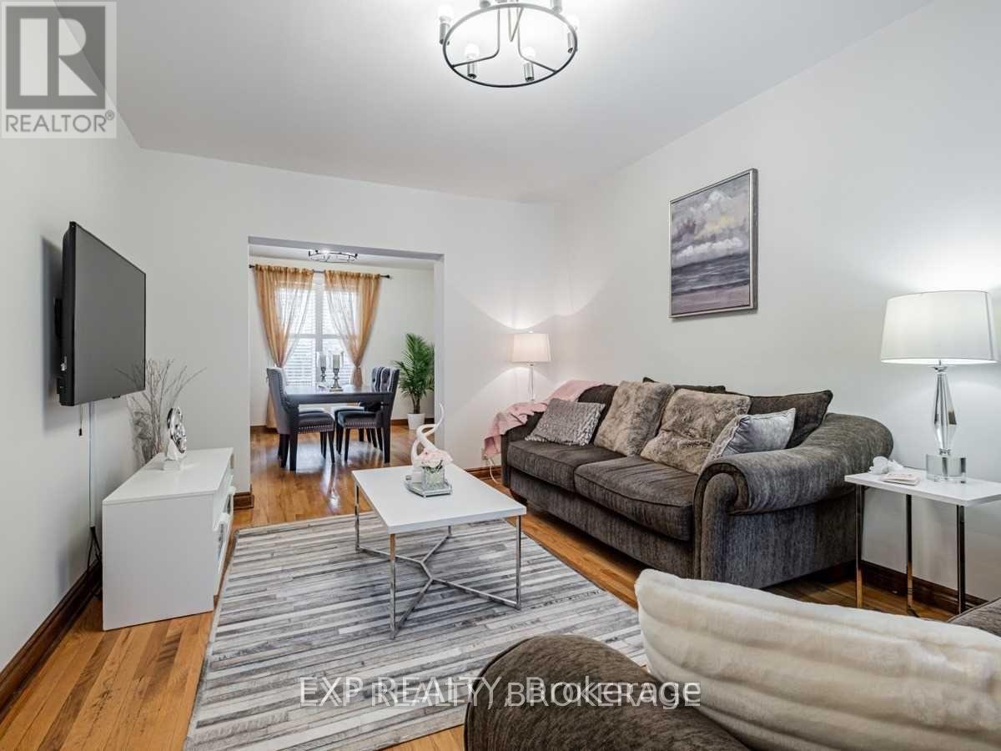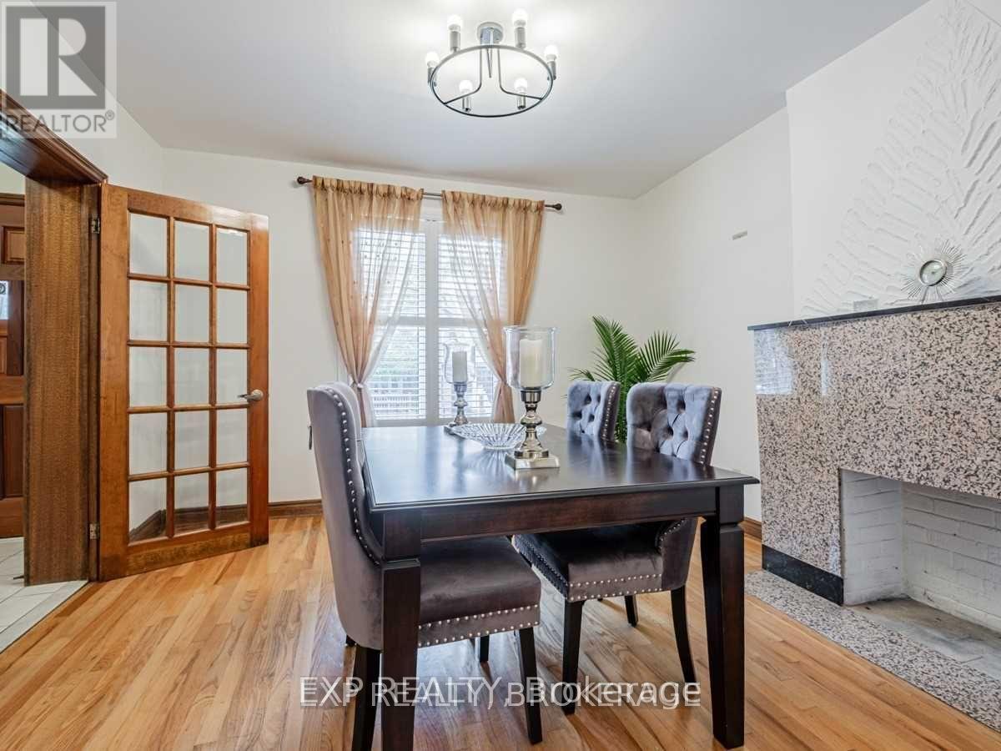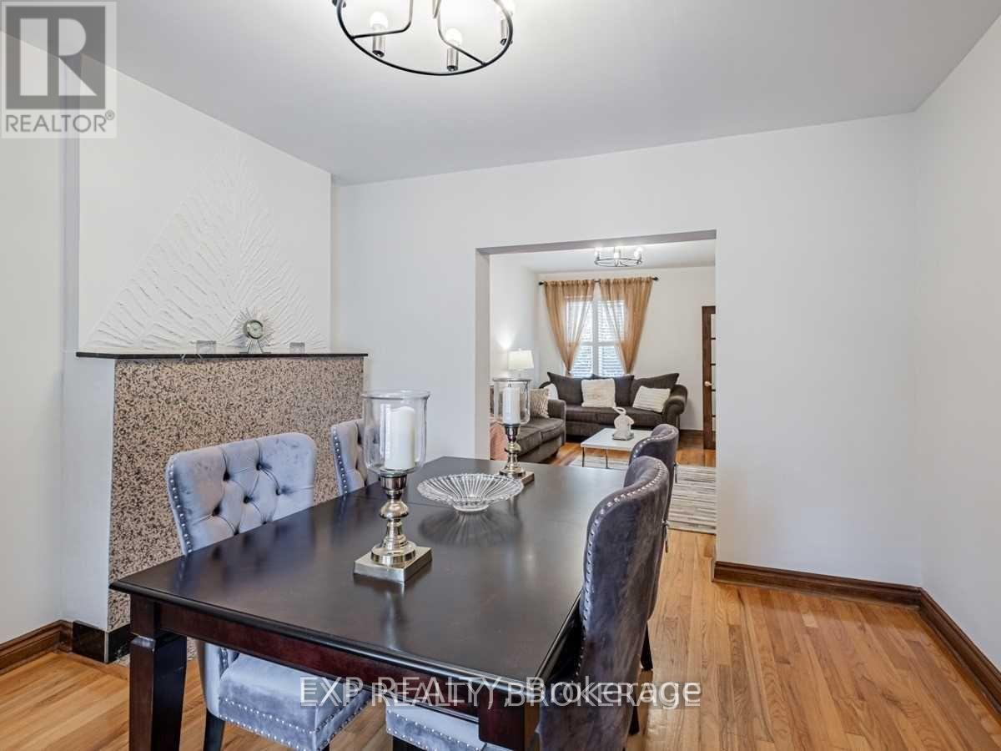62 Aziel Street Toronto, Ontario M6P 2N9
$1,599,900
OPEN HOUSE SAT/SUN 1:00-4:00 PM. Welcome to 62 Aziel Street a rare and versatile opportunity in the heart of High Park North.This spacious 2.5-storey home offers vacant possession and a flexible multi-unit layout, making it ideal for families, multi-generational living, or investors seeking strong rental potential in one of Torontos most sought-after neighbourhoods.With 3 kitchens, 3 full bathrooms, and a separate basement entrance, the home can function as a single-family residence, a live/rent setup, or be converted into a legal duplex/triplex (buyer to verify). The main floor features a bright living/dining space with hardwood floors and a family-sized kitchen with walk-out to the deck. The upper levels offer 4 bedrooms plus additional kitchen and dining areas for easy reconfiguration. The freshly vacated basement is ready for your vision perfect for generating immediate rental income or accommodating extended family.Located on a quiet, tree-lined street just steps to Bloor Street, High Park, the Junction, and multiple TTC options, this home offers the best of urban living in a family-friendly community. (id:60365)
Open House
This property has open houses!
1:00 pm
Ends at:4:00 pm
1:00 pm
Ends at:4:00 pm
Property Details
| MLS® Number | W12254498 |
| Property Type | Single Family |
| Community Name | High Park North |
| Features | Carpet Free, In-law Suite |
Building
| BathroomTotal | 3 |
| BedroomsAboveGround | 4 |
| BedroomsBelowGround | 2 |
| BedroomsTotal | 6 |
| Amenities | Fireplace(s) |
| Appliances | Dryer, Two Stoves, Two Washers, Window Coverings, Refrigerator |
| BasementFeatures | Apartment In Basement, Separate Entrance |
| BasementType | N/a |
| ConstructionStyleAttachment | Semi-detached |
| CoolingType | Central Air Conditioning |
| ExteriorFinish | Brick |
| FireplacePresent | Yes |
| FireplaceTotal | 1 |
| FlooringType | Hardwood |
| FoundationType | Block |
| HeatingFuel | Natural Gas |
| HeatingType | Forced Air |
| StoriesTotal | 3 |
| SizeInterior | 2000 - 2500 Sqft |
| Type | House |
| UtilityWater | Municipal Water |
Parking
| No Garage |
Land
| Acreage | No |
| Sewer | Sanitary Sewer |
| SizeDepth | 60 Ft |
| SizeFrontage | 25 Ft |
| SizeIrregular | 25 X 60 Ft |
| SizeTotalText | 25 X 60 Ft |
Rooms
| Level | Type | Length | Width | Dimensions |
|---|---|---|---|---|
| Second Level | Primary Bedroom | 3.99 m | 3.38 m | 3.99 m x 3.38 m |
| Second Level | Bedroom 2 | 3.38 m | 3.73 m | 3.38 m x 3.73 m |
| Second Level | Kitchen | 2.82 m | 3.53 m | 2.82 m x 3.53 m |
| Second Level | Dining Room | 3.35 m | 1.78 m | 3.35 m x 1.78 m |
| Third Level | Bedroom 3 | 3.12 m | 4.95 m | 3.12 m x 4.95 m |
| Third Level | Bedroom 4 | 3.05 m | 2.92 m | 3.05 m x 2.92 m |
| Basement | Kitchen | 2.64 m | 3.28 m | 2.64 m x 3.28 m |
| Basement | Bedroom | 3.28 m | 3.28 m | 3.28 m x 3.28 m |
| Basement | Bedroom | 3.23 m | 4.78 m | 3.23 m x 4.78 m |
| Main Level | Kitchen | 2.84 m | 5.18 m | 2.84 m x 5.18 m |
| Main Level | Living Room | 3.66 m | 3.61 m | 3.66 m x 3.61 m |
| Main Level | Dining Room | 3.38 m | 4.75 m | 3.38 m x 4.75 m |
https://www.realtor.ca/real-estate/28541362/62-aziel-street-toronto-high-park-north-high-park-north
John Saroglou
Salesperson
4711 Yonge St 10th Flr, 106430
Toronto, Ontario M2N 6K8

